Idées déco de cuisines victoriennes linéaires
Trier par :
Budget
Trier par:Populaires du jour
41 - 60 sur 209 photos
1 sur 3
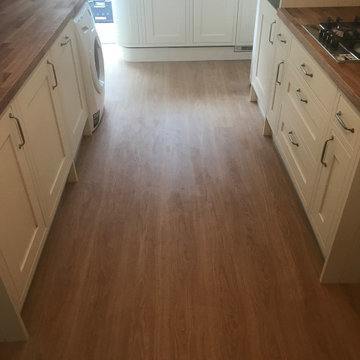
Full kitchen Refurbishment
Kitchen units installation
Wooden worktop installation
Electrical installation 1-st and 2-nd Fix
Plumbing Installation 1-st and 2-nd Fix
Appliances installation
Certifications
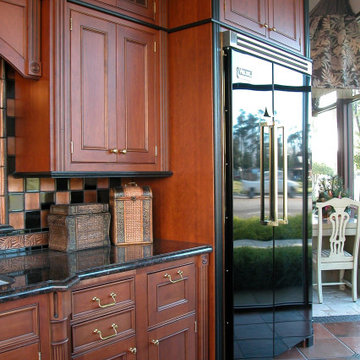
A grand display in a Victorian stlye with lavish touches.
Exemple d'une cuisine ouverte linéaire victorienne en bois foncé de taille moyenne avec un évier encastré, un placard avec porte à panneau encastré, un plan de travail en granite, une crédence multicolore, une crédence en céramique, un électroménager noir, tomettes au sol, îlot, un sol beige et plan de travail noir.
Exemple d'une cuisine ouverte linéaire victorienne en bois foncé de taille moyenne avec un évier encastré, un placard avec porte à panneau encastré, un plan de travail en granite, une crédence multicolore, une crédence en céramique, un électroménager noir, tomettes au sol, îlot, un sol beige et plan de travail noir.
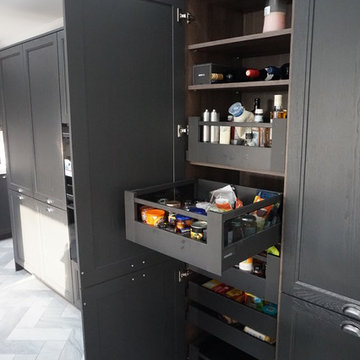
Schmidt Loughton
Cette photo montre une grande cuisine ouverte linéaire victorienne avec un évier encastré, un placard à porte shaker, des portes de placard grises, plan de travail en marbre, une crédence blanche, une crédence en marbre, un électroménager noir, un sol en marbre, îlot et un sol blanc.
Cette photo montre une grande cuisine ouverte linéaire victorienne avec un évier encastré, un placard à porte shaker, des portes de placard grises, plan de travail en marbre, une crédence blanche, une crédence en marbre, un électroménager noir, un sol en marbre, îlot et un sol blanc.
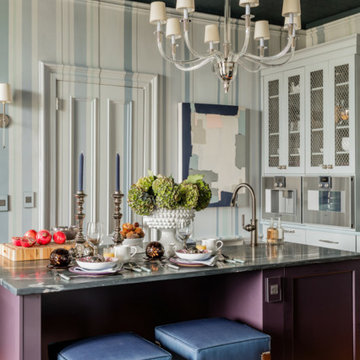
Edesia Kitchen & Bath Studio
217 Middlesex Turnpike
Burlington, MA 01803
Inspiration pour une cuisine américaine linéaire victorienne avec un évier de ferme, un placard à porte shaker, des portes de placard grises, un plan de travail en stéatite, un électroménager en acier inoxydable, un sol en bois brun et îlot.
Inspiration pour une cuisine américaine linéaire victorienne avec un évier de ferme, un placard à porte shaker, des portes de placard grises, un plan de travail en stéatite, un électroménager en acier inoxydable, un sol en bois brun et îlot.
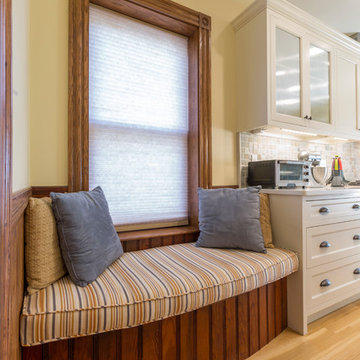
The owner of this distinguished Somerville late Victorian wanted not just a new kitchen, but a more efficient and healthier house overall. The challenge wasn’t just to capture the light and view towards the Boston skyline; we also needed to improve the space plan and work flow. Overlaid on those goals, we needed to respect the carefully maintained Victorian character of the rest of the home and bring that sensibility back into the kitchen space.
OPENING THE SPACE
We removed the wall that isolated the sink space to create one unified kitchen area. We relocated the sink to a center island so that we could replace the small window with a large sliding glass door out onto the deck and the view of the skyline.
REPURPOSING MATERIALS
We salvaged and re-used the honey-colored southern yellow pine wainscoting; we matched and extended it to a window seat and laundry room door to create continuity and tie those new elements to the old. The cabinets and counters have traditional styling in light colors to reflect the light from the new sliding doors deep into the space. More light from the rear utility stairs is brought into the space by means of a frosted glass door.
IMPROVING EFFICIENCY
More prosaically, but just as important to the client and the project team, we upgraded the insulation and air-sealing throughout the house to improve the home’s comfort and efficiency.
Photo by Jim Raycroft
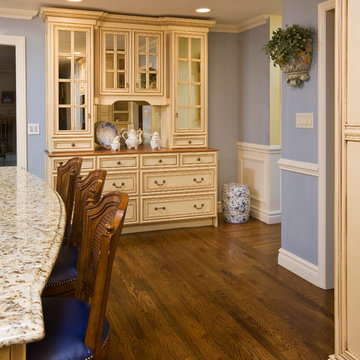
Custom hutch provides added storage and elegance to this kitchen design.
Cette photo montre une grande arrière-cuisine linéaire victorienne avec un évier posé, un placard à porte vitrée, des portes de placard beiges, un plan de travail en granite, une crédence beige, un électroménager en acier inoxydable, parquet foncé, îlot et un sol marron.
Cette photo montre une grande arrière-cuisine linéaire victorienne avec un évier posé, un placard à porte vitrée, des portes de placard beiges, un plan de travail en granite, une crédence beige, un électroménager en acier inoxydable, parquet foncé, îlot et un sol marron.
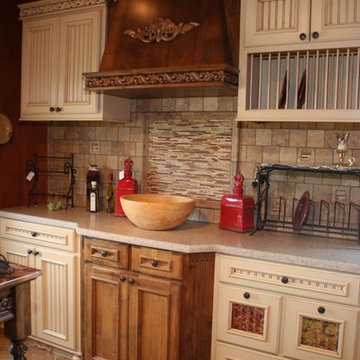
Idée de décoration pour une grande cuisine américaine linéaire victorienne avec un placard avec porte à panneau surélevé, des portes de placard beiges, un plan de travail en granite, une crédence beige, une crédence en carrelage de pierre et îlot.
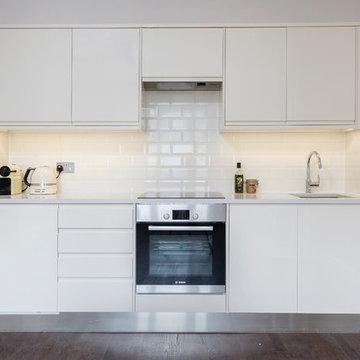
The doorframe was removed to allow light to pass through the property and take advantage of the high ceilings. The stud partition was removed and pushed back 1300mm [4¼ feet] and a single run kitchen installed. Despite limited space, all appliances, including a slim-line dishwasher were fitted. A quartz countertop with induction hob was installed so as not to disrupt the kitchen’s clean lines. Metro tiles were fitted in a brickwork pattern to maintain the building’s Victorian character.
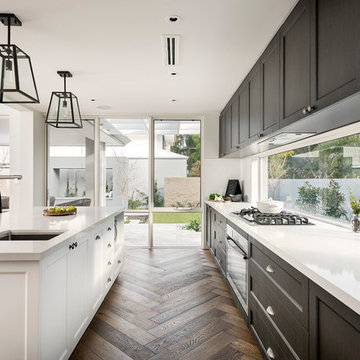
Joel Barbitta, DMAX Photography
Idées déco pour une grande cuisine américaine linéaire victorienne avec un évier encastré, des portes de placard noires, une crédence blanche, un électroménager en acier inoxydable, parquet foncé et îlot.
Idées déco pour une grande cuisine américaine linéaire victorienne avec un évier encastré, des portes de placard noires, une crédence blanche, un électroménager en acier inoxydable, parquet foncé et îlot.
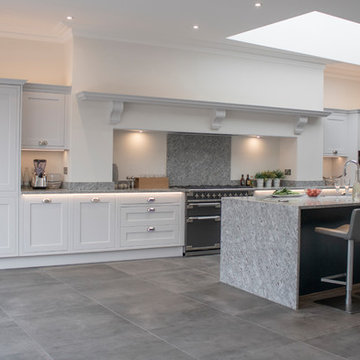
Taking inspiration from the townhouses in London’s garden squares, furniture was chosen from Stoneham’s Knole collection with inframe doors painted in an on-trend Dove Grey for the main kitchen cabinets. The designer paid particular attention to incorporating the latest modern integrated technologies including a Neff double oven with microwave, fridge and dishwasher, pull-out plug socket seamlessly hidden in the island, as well as a LG Smart TV suspended from the ceiling complete with ceiling speakers.
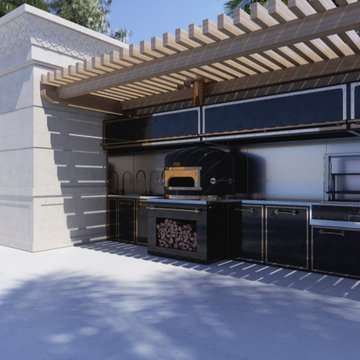
Прямая кухня, куда входит пицца-печь Grillvett il Forno, грили Grillvett Corvette M1 и Grillvett Bronx.
Над всей кухней установлен вытяжной зонт.
Idée de décoration pour une grande cuisine linéaire victorienne fermée avec un électroménager en acier inoxydable.
Idée de décoration pour une grande cuisine linéaire victorienne fermée avec un électroménager en acier inoxydable.
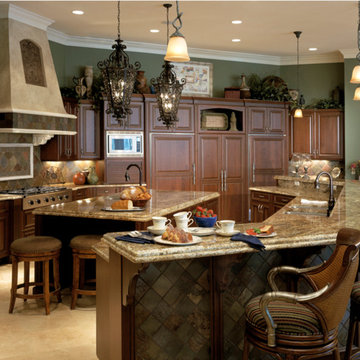
Idées déco pour une grande cuisine américaine encastrable et linéaire victorienne en bois brun avec un plan de travail en granite, une crédence multicolore, un sol en carrelage de porcelaine, un évier 2 bacs, un placard avec porte à panneau surélevé, une crédence en carrelage de pierre, 2 îlots, un sol beige et un plan de travail marron.
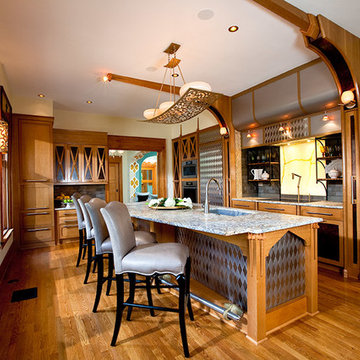
Former dining room adapted to new kitchen. Center island in honed granite, with embossed stainless in a harlequin pattern. Back-lit honey onyx at cooktop
Michael A. Foley Photography
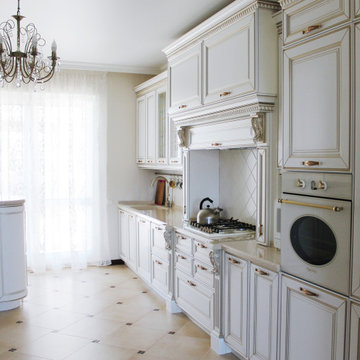
Idée de décoration pour une grande cuisine linéaire victorienne fermée avec un évier intégré, un placard avec porte à panneau surélevé, des portes de placard blanches, un plan de travail en surface solide, une crédence blanche, une crédence en céramique, un électroménager blanc, un sol en carrelage de porcelaine, un sol beige et un plan de travail beige.
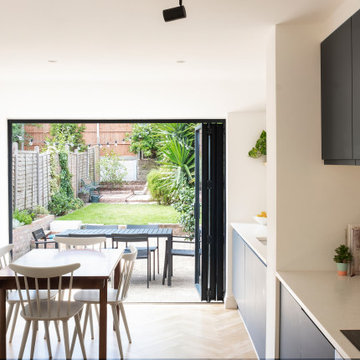
Integrated Magnet kitchen in matt navy with white quartz worktop. New parquet oak flooring, and Bifold doors leading onto the garden
Cette photo montre une cuisine linéaire et encastrable victorienne avec un évier posé, des portes de placard bleues, une crédence blanche, une crédence en céramique, un sol en bois brun, aucun îlot et un plan de travail blanc.
Cette photo montre une cuisine linéaire et encastrable victorienne avec un évier posé, des portes de placard bleues, une crédence blanche, une crédence en céramique, un sol en bois brun, aucun îlot et un plan de travail blanc.
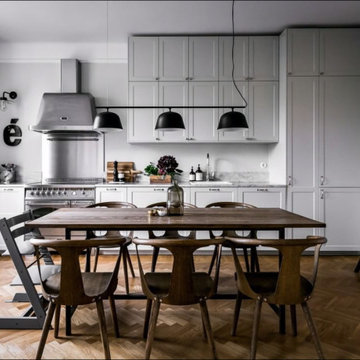
Eleonor
Idée de décoration pour une cuisine américaine linéaire victorienne de taille moyenne avec un évier 1 bac, un placard à porte affleurante, des portes de placard blanches, plan de travail en marbre, une crédence métallisée, un électroménager en acier inoxydable, un sol en bois brun, aucun îlot et un plan de travail blanc.
Idée de décoration pour une cuisine américaine linéaire victorienne de taille moyenne avec un évier 1 bac, un placard à porte affleurante, des portes de placard blanches, plan de travail en marbre, une crédence métallisée, un électroménager en acier inoxydable, un sol en bois brun, aucun îlot et un plan de travail blanc.
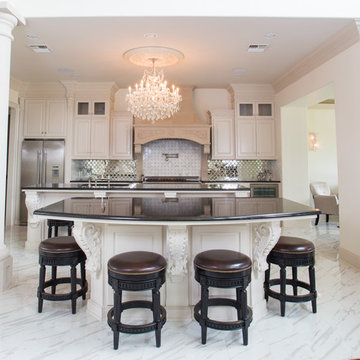
Cette image montre une très grande cuisine ouverte linéaire victorienne avec un évier 2 bacs, des portes de placard blanches, un plan de travail en granite, une crédence métallisée, une crédence en carreau de verre, un électroménager en acier inoxydable, un sol en carrelage de céramique et 2 îlots.
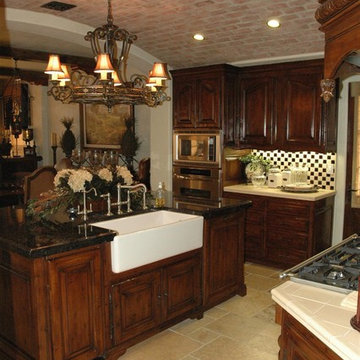
Kitchens of The French Tradition
Réalisation d'une cuisine américaine linéaire victorienne en bois foncé de taille moyenne avec un évier de ferme, un placard avec porte à panneau surélevé, plan de travail carrelé, une crédence multicolore, une crédence en mosaïque, un électroménager en acier inoxydable, un sol en travertin et îlot.
Réalisation d'une cuisine américaine linéaire victorienne en bois foncé de taille moyenne avec un évier de ferme, un placard avec porte à panneau surélevé, plan de travail carrelé, une crédence multicolore, une crédence en mosaïque, un électroménager en acier inoxydable, un sol en travertin et îlot.
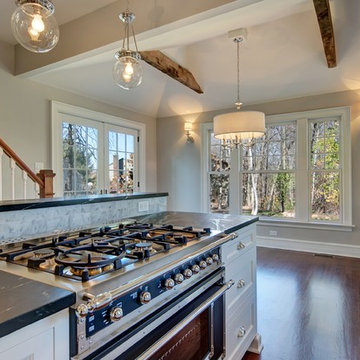
Completely rebuilt and restored kitchen in a Victorian home in Morristown, NJ. Soapstone countertops, Bertazzoni Heritage range, Carrara marble backsplash, original exposed wood beams.
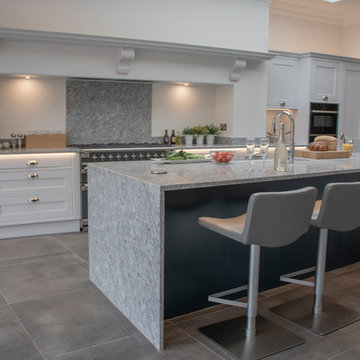
One of the most innovative design features of the kitchen is the way that it makes use of the large chimney breast. Rather than work around this, the designer utilised the area to create an elegant and minimalist space for food preparation, with a Rangemaster Elise dual cooker in slate grey and hidden Westin Cache remote controlled extractor hood. The chimney area is finished with a stunning oversized mantle shelf, which is both a functional and an eye-catching design feature, elevating the Victorian grandeur style carried through the property.
Idées déco de cuisines victoriennes linéaires
3