Idées déco de cuisines violettes avec des portes de placard blanches
Trier par :
Budget
Trier par:Populaires du jour
1 - 20 sur 394 photos
1 sur 3

Réalisation d'une cuisine design en L de taille moyenne avec un évier encastré, des portes de placard blanches, une crédence blanche, un électroménager en acier inoxydable, îlot, un sol gris, un placard à porte plane et un plan de travail blanc.

This was a full renovation of a 1920’s home sitting on a five acre lot. This is a beautiful and stately stone home whose interior was a victim of poorly thought-out, dated renovations and a sectioned off apartment taking up a quarter of the home. We changed the layout completely reclaimed the apartment and garage to make this space work for a growing family. We brought back style, elegance and era appropriate details to the main living spaces. Custom cabinetry, amazing carpentry details, reclaimed and natural materials and fixtures all work in unison to make this home complete. Our energetic, fun and positive clients lived through this amazing transformation like pros. The process was collaborative, fun, and organic.

Alan Williams Photography
Aménagement d'une cuisine américaine grise et rose contemporaine avec un placard à porte plane, des portes de placard blanches, sol en béton ciré, îlot et plafond verrière.
Aménagement d'une cuisine américaine grise et rose contemporaine avec un placard à porte plane, des portes de placard blanches, sol en béton ciré, îlot et plafond verrière.

Design Excellence Award winning kitchen.
The open kitchen and family room coordinate in colors and performance fabrics; the vertical striped chair backs are echoed in sofa throw pillows. The antique brass chandelier adds warmth and history. The island has a double custom edge countertop providing a unique feature to the island, adding to its importance. The breakfast nook with custom banquette has coordinated performance fabrics. Photography: Lauren Hagerstrom
Photography-LAUREN HAGERSTROM
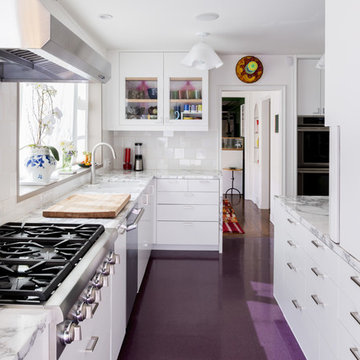
Nick Cope
Exemple d'une grande cuisine chic en L avec un placard à porte vitrée, des portes de placard blanches, plan de travail en marbre, un électroménager en acier inoxydable, aucun îlot et un sol violet.
Exemple d'une grande cuisine chic en L avec un placard à porte vitrée, des portes de placard blanches, plan de travail en marbre, un électroménager en acier inoxydable, aucun îlot et un sol violet.
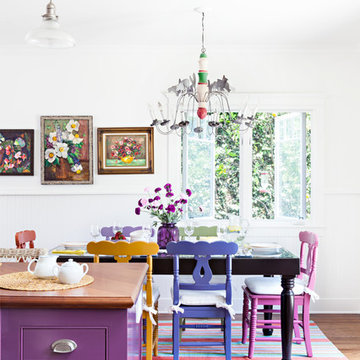
Bret Gum for Romantic Homes
Idée de décoration pour une cuisine style shabby chic en L de taille moyenne avec un évier de ferme, un placard à porte shaker, des portes de placard blanches, un plan de travail en bois, une crédence blanche, un électroménager en acier inoxydable, un sol en bois brun et îlot.
Idée de décoration pour une cuisine style shabby chic en L de taille moyenne avec un évier de ferme, un placard à porte shaker, des portes de placard blanches, un plan de travail en bois, une crédence blanche, un électroménager en acier inoxydable, un sol en bois brun et îlot.

Cette photo montre une cuisine ouverte chic en L de taille moyenne avec un évier encastré, un placard avec porte à panneau encastré, des portes de placard blanches, un plan de travail en granite, une crédence multicolore, une crédence en mosaïque, un électroménager en acier inoxydable, parquet foncé, îlot et un sol marron.

Idées déco pour une grande cuisine encastrable classique en L avec un évier encastré, un placard à porte shaker, des portes de placard blanches, plan de travail en marbre, une crédence grise, une crédence en dalle de pierre et îlot.

©Morgan Howarth Photography
Cette image montre une cuisine américaine encastrable traditionnelle en U avec un évier encastré, des portes de placard blanches et un placard à porte affleurante.
Cette image montre une cuisine américaine encastrable traditionnelle en U avec un évier encastré, des portes de placard blanches et un placard à porte affleurante.

Kitchen expansion and remodel with custom white shaker cabinets, polished nickel hardware, custom lit glass-front cabinets doors, glass mosaic tile backsplash. Coffered copper ceiling with custom white trim and crown molding. White cabinets with marble counter top, dark island with white marble countertop, medium hardwood flooring. Concealed appliances and Wolf range and hood. White and nickel pendant lighting. Island with seating for four. Kitchen with built-in bookshelves in open layout.

Tucked away behind a cabinet panel is this pullout pantry unit. Photography by Chrissy Racho.
Inspiration pour une grande cuisine américaine bohème en L avec un évier encastré, un placard avec porte à panneau encastré, des portes de placard blanches, un plan de travail en quartz, une crédence grise, une crédence en carrelage de pierre, un électroménager en acier inoxydable, parquet clair et îlot.
Inspiration pour une grande cuisine américaine bohème en L avec un évier encastré, un placard avec porte à panneau encastré, des portes de placard blanches, un plan de travail en quartz, une crédence grise, une crédence en carrelage de pierre, un électroménager en acier inoxydable, parquet clair et îlot.
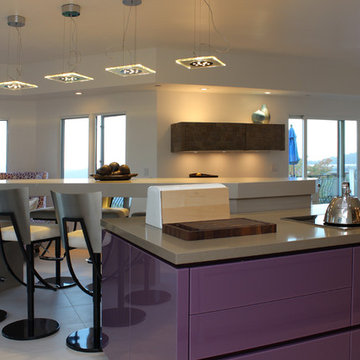
A Spanish style house located on the top mountains of Los Gatos Hills, and surrounded with amazing views that can be viewed from every window around the house. The design idea was to first refresh the dated look of the existing kitchen, and then to create a bar area seating that has a focal point views towards the round area that has five windows looking over the mountain views outside. The use of glass and wood veneers into the door styles combined together helped to tie it up with the beautiful views around the house.
Door Style Finish: Alno Star Line Vetrina, high gloss glass door style, in the white and purple colors, combined with the Alno Split Vintage, a handmade wood veneer door style, in the grey color finish.
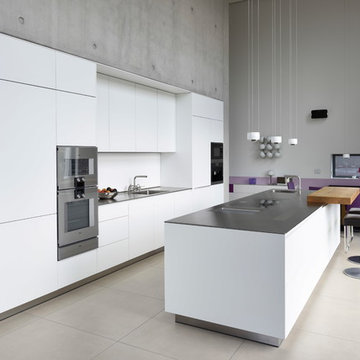
Privatarchiv Küche & Feuer GmbH
Cette photo montre une cuisine américaine moderne avec un évier 1 bac, un placard à porte plane, des portes de placard blanches, une crédence blanche, un électroménager en acier inoxydable, îlot, un sol beige et un plan de travail gris.
Cette photo montre une cuisine américaine moderne avec un évier 1 bac, un placard à porte plane, des portes de placard blanches, une crédence blanche, un électroménager en acier inoxydable, îlot, un sol beige et un plan de travail gris.
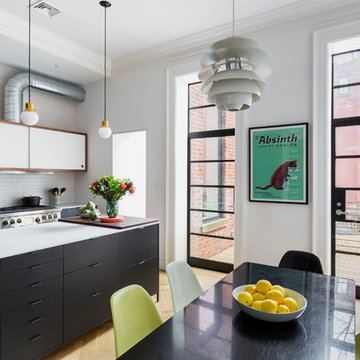
Complete renovation of a 19th century brownstone in Brooklyn's Fort Greene neighborhood. Modern interiors that preserve many original details.
Kate Glicksberg Photography
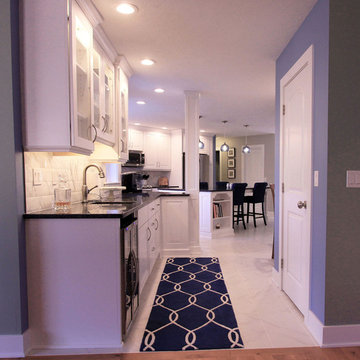
Idée de décoration pour une cuisine ouverte tradition en L de taille moyenne avec un évier 2 bacs, un placard avec porte à panneau surélevé, des portes de placard blanches, un plan de travail en granite, une crédence grise, une crédence en marbre, un électroménager en acier inoxydable, un sol en marbre, îlot, un sol blanc et plan de travail noir.
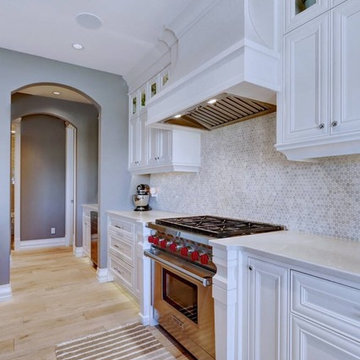
Cette image montre une grande cuisine américaine craftsman en U avec un évier de ferme, un placard à porte shaker, des portes de placard blanches, un plan de travail en stéatite, une crédence en marbre, un électroménager en acier inoxydable, parquet clair, îlot et un plan de travail blanc.

Laurie Perez
Exemple d'une grande cuisine ouverte encastrable chic en U avec un évier encastré, un placard à porte shaker, des portes de placard blanches, un plan de travail en quartz modifié, une crédence métallisée, îlot, une crédence miroir et parquet foncé.
Exemple d'une grande cuisine ouverte encastrable chic en U avec un évier encastré, un placard à porte shaker, des portes de placard blanches, un plan de travail en quartz modifié, une crédence métallisée, îlot, une crédence miroir et parquet foncé.
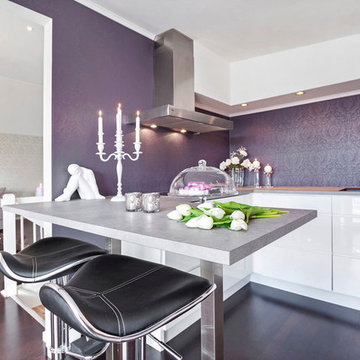
Here is my glam kitchen. Its not so big but big enough for a smal family.
Idée de décoration pour une cuisine design avec un placard à porte plane, des portes de placard blanches et papier peint.
Idée de décoration pour une cuisine design avec un placard à porte plane, des portes de placard blanches et papier peint.

BeachHaus is built on a previously developed site on Siesta Key. It sits directly on the bay but has Gulf views from the upper floor and roof deck.
The client loved the old Florida cracker beach houses that are harder and harder to find these days. They loved the exposed roof joists, ship lap ceilings, light colored surfaces and inviting and durable materials.
Given the risk of hurricanes, building those homes in these areas is not only disingenuous it is impossible. Instead, we focused on building the new era of beach houses; fully elevated to comfy with FEMA requirements, exposed concrete beams, long eaves to shade windows, coralina stone cladding, ship lap ceilings, and white oak and terrazzo flooring.
The home is Net Zero Energy with a HERS index of -25 making it one of the most energy efficient homes in the US. It is also certified NGBS Emerald.
Photos by Ryan Gamma Photography
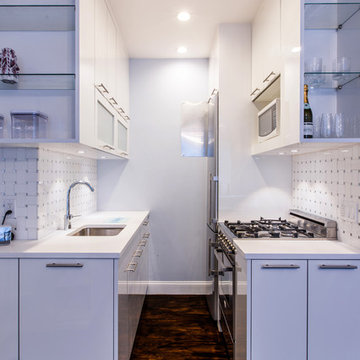
Exemple d'une petite cuisine américaine parallèle tendance avec un évier encastré, un placard à porte plane, des portes de placard blanches, un plan de travail en quartz modifié, une crédence blanche, une crédence en mosaïque, un électroménager en acier inoxydable et parquet foncé.
Idées déco de cuisines violettes avec des portes de placard blanches
1