Cuisine
Trier par :
Budget
Trier par:Populaires du jour
141 - 160 sur 718 photos
1 sur 3
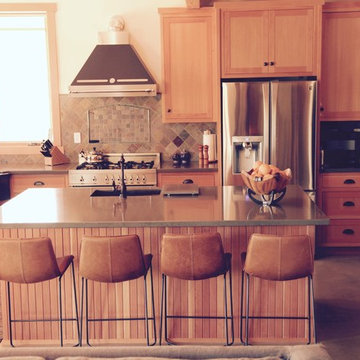
Trisha Conley
Cette image montre une cuisine chalet en L et bois clair fermée et de taille moyenne avec un évier de ferme, un placard à porte affleurante, un plan de travail en zinc, une crédence marron, une crédence en carrelage de pierre, un électroménager en acier inoxydable, sol en béton ciré, îlot et un sol gris.
Cette image montre une cuisine chalet en L et bois clair fermée et de taille moyenne avec un évier de ferme, un placard à porte affleurante, un plan de travail en zinc, une crédence marron, une crédence en carrelage de pierre, un électroménager en acier inoxydable, sol en béton ciré, îlot et un sol gris.
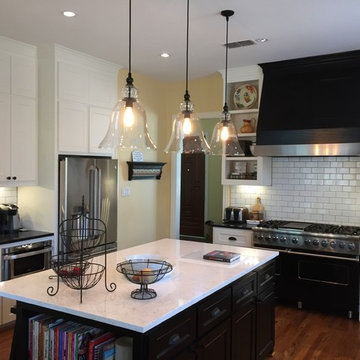
Fabulous kitchen features black range hood over gas cooktop on kitchen island as well as gray quatrefoil runner layered over light hardwood floors. Kitchen with black frameless cabinets paired with white and gray quartzite countertops and backsplash as well as stainless steel apron sink accented with gooseneck faucet.
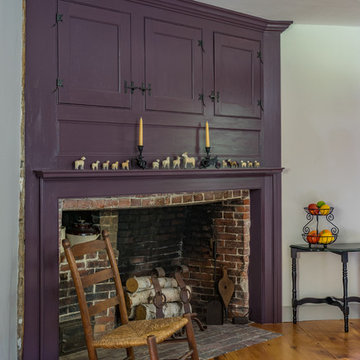
Eric Roth Photography
Exemple d'une grande cuisine américaine nature en L avec un placard avec porte à panneau encastré, des portes de placard violettes, un sol en bois brun et îlot.
Exemple d'une grande cuisine américaine nature en L avec un placard avec porte à panneau encastré, des portes de placard violettes, un sol en bois brun et îlot.
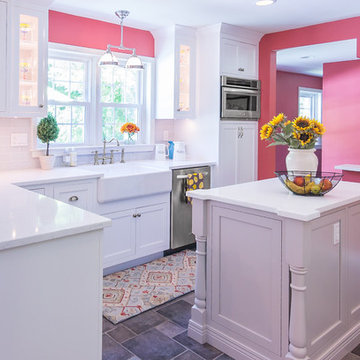
Designer: Mary Skurecki
Cabinetry: Mouser/Centra Square Inset, Plaza door and drawer style with Slab top drawer. Perimeter in White paint, Island and interior of glass cabinets painted in Fog. Jeffrey Alexander, Satin Nickle pulls, knobs and latches
Countertop: Zodiaq Quartz, Coarse Carrara with eased edge and detailed corners
Backsplash: Subway pattern tile in Color Waves “ice white” glass
Floor: Tera Antica- from the ’Celeste Grigio’ collection in Hopscotch pattern
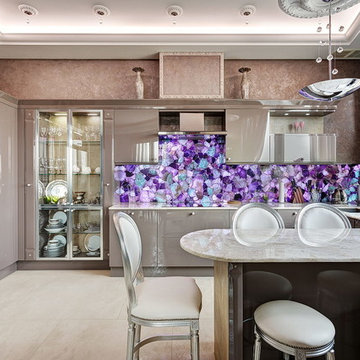
Стеновая панель из полудрагоценного камня Amethyst. Кухонная столешница из кварцита Iceberg. Фотограф Дмитрий Фуфаев
Idée de décoration pour une cuisine design en U fermée avec un évier encastré, un placard à porte plane, des portes de placard grises, une crédence multicolore, un électroménager en acier inoxydable et une péninsule.
Idée de décoration pour une cuisine design en U fermée avec un évier encastré, un placard à porte plane, des portes de placard grises, une crédence multicolore, un électroménager en acier inoxydable et une péninsule.
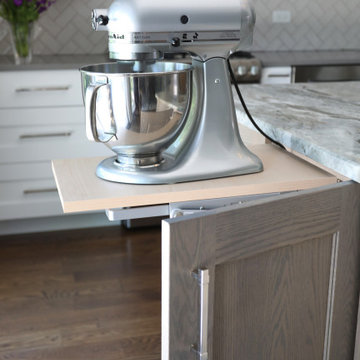
Designed for an avid baker and regular hostess, this kitchen aid was a must have and show cased to show that there is always room or a special place for your beautiful kitchen aid.
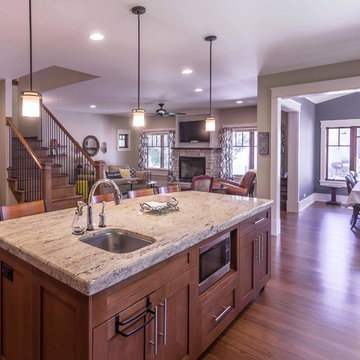
New Craftsman style home, approx 3200sf on 60' wide lot. Views from the street, highlighting front porch, large overhangs, Craftsman detailing. Photos by Robert McKendrick Photography.

Colorful backsplash by Dune Ceramics adds playfulness. Countertop mimics corten steel.
Photography: Nadine Priestley Photography
Cette image montre une cuisine américaine encastrable design en L et bois brun de taille moyenne avec un évier encastré, un placard à porte plane, plan de travail carrelé, une crédence multicolore, une crédence en céramique, un sol en carrelage de céramique, îlot et un plan de travail marron.
Cette image montre une cuisine américaine encastrable design en L et bois brun de taille moyenne avec un évier encastré, un placard à porte plane, plan de travail carrelé, une crédence multicolore, une crédence en céramique, un sol en carrelage de céramique, îlot et un plan de travail marron.
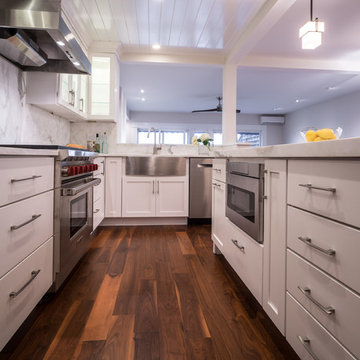
Northern Vermont's Better Homes Awards 2015 "Best Remodeled Kitchen under 150 square feet."
Photo Credit: Dennis Stierer
Inspiration pour une cuisine ouverte traditionnelle en U de taille moyenne avec un évier de ferme, un placard à porte shaker, des portes de placard blanches, plan de travail en marbre, une crédence en dalle de pierre, un électroménager en acier inoxydable, parquet foncé et îlot.
Inspiration pour une cuisine ouverte traditionnelle en U de taille moyenne avec un évier de ferme, un placard à porte shaker, des portes de placard blanches, plan de travail en marbre, une crédence en dalle de pierre, un électroménager en acier inoxydable, parquet foncé et îlot.
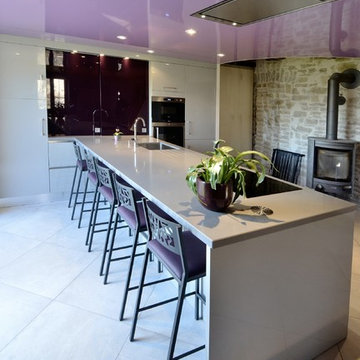
Exemple d'une grande cuisine américaine linéaire tendance avec des portes de placard blanches et îlot.
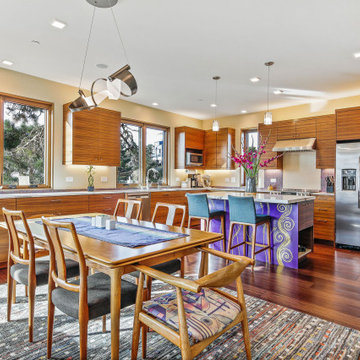
Dining room and kitchen with Klimt inspired mural at island
Aménagement d'une cuisine américaine contemporaine en U et bois brun avec un évier encastré, une crédence beige, un électroménager en acier inoxydable, un sol en bois brun, îlot, un sol marron, un plan de travail gris et un placard à porte plane.
Aménagement d'une cuisine américaine contemporaine en U et bois brun avec un évier encastré, une crédence beige, un électroménager en acier inoxydable, un sol en bois brun, îlot, un sol marron, un plan de travail gris et un placard à porte plane.
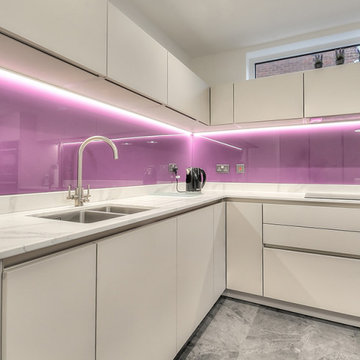
Modern Keller kitchen in handleless style with quartz stone worktops and Neff appliances and glass splashbacks.
Cette image montre une cuisine minimaliste avec un évier 1 bac, un placard à porte plane, des portes de placard blanches, un plan de travail en quartz, une crédence en feuille de verre, un électroménager noir, un sol en vinyl, îlot, un sol gris et une crédence rose.
Cette image montre une cuisine minimaliste avec un évier 1 bac, un placard à porte plane, des portes de placard blanches, un plan de travail en quartz, une crédence en feuille de verre, un électroménager noir, un sol en vinyl, îlot, un sol gris et une crédence rose.
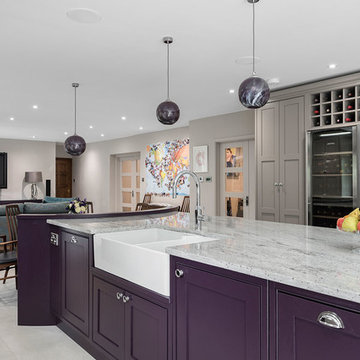
Jonathan Little Photography
Idées déco pour une très grande cuisine ouverte contemporaine en U avec un évier de ferme, un placard à porte shaker, des portes de placard violettes, un plan de travail en granite, une crédence beige, une crédence en feuille de verre, un électroménager en acier inoxydable, un sol en carrelage de céramique, îlot, un sol gris et un plan de travail multicolore.
Idées déco pour une très grande cuisine ouverte contemporaine en U avec un évier de ferme, un placard à porte shaker, des portes de placard violettes, un plan de travail en granite, une crédence beige, une crédence en feuille de verre, un électroménager en acier inoxydable, un sol en carrelage de céramique, îlot, un sol gris et un plan de travail multicolore.
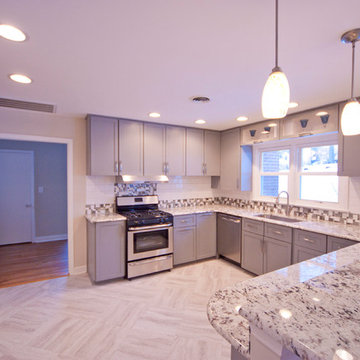
J. Marc Photography
Idées déco pour une cuisine ouverte contemporaine en U de taille moyenne avec un évier 1 bac, un placard à porte shaker, des portes de placard grises, un plan de travail en granite, une crédence blanche, une crédence en céramique, un électroménager en acier inoxydable, un sol en linoléum et une péninsule.
Idées déco pour une cuisine ouverte contemporaine en U de taille moyenne avec un évier 1 bac, un placard à porte shaker, des portes de placard grises, un plan de travail en granite, une crédence blanche, une crédence en céramique, un électroménager en acier inoxydable, un sol en linoléum et une péninsule.

BeachHaus is built on a previously developed site on Siesta Key. It sits directly on the bay but has Gulf views from the upper floor and roof deck.
The client loved the old Florida cracker beach houses that are harder and harder to find these days. They loved the exposed roof joists, ship lap ceilings, light colored surfaces and inviting and durable materials.
Given the risk of hurricanes, building those homes in these areas is not only disingenuous it is impossible. Instead, we focused on building the new era of beach houses; fully elevated to comfy with FEMA requirements, exposed concrete beams, long eaves to shade windows, coralina stone cladding, ship lap ceilings, and white oak and terrazzo flooring.
The home is Net Zero Energy with a HERS index of -25 making it one of the most energy efficient homes in the US. It is also certified NGBS Emerald.
Photos by Ryan Gamma Photography
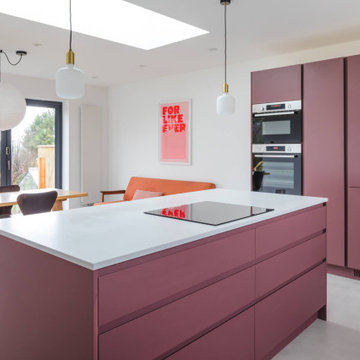
A contemporary, handleless kitchen in a 1960's home extension.
Plenty of clean lines, minimalist aesthetic and a bold vibrant colour.
Idées déco pour une cuisine américaine contemporaine en L de taille moyenne avec un évier posé, un placard à porte plane, des portes de placard violettes, un plan de travail en quartz, une crédence blanche, sol en béton ciré, îlot, un sol gris et un plan de travail blanc.
Idées déco pour une cuisine américaine contemporaine en L de taille moyenne avec un évier posé, un placard à porte plane, des portes de placard violettes, un plan de travail en quartz, une crédence blanche, sol en béton ciré, îlot, un sol gris et un plan de travail blanc.
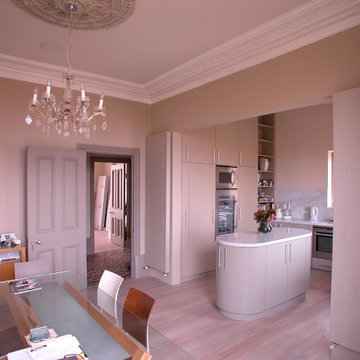
Inspiration pour une petite cuisine américaine traditionnelle en U avec un évier encastré, un placard à porte plane, des portes de placard rouges, un plan de travail en quartz, une crédence blanche, une crédence en marbre, un électroménager en acier inoxydable, parquet clair, îlot et un sol beige.

Photos by Valerie Wilcox
Aménagement d'une très grande cuisine américaine encastrable classique en U avec un évier encastré, un placard à porte shaker, des portes de placard bleues, un plan de travail en quartz modifié, parquet clair, îlot, un sol marron et un plan de travail bleu.
Aménagement d'une très grande cuisine américaine encastrable classique en U avec un évier encastré, un placard à porte shaker, des portes de placard bleues, un plan de travail en quartz modifié, parquet clair, îlot, un sol marron et un plan de travail bleu.
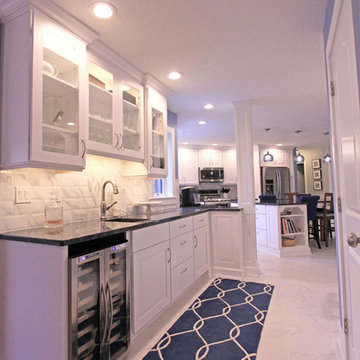
Cette photo montre une cuisine ouverte chic en L de taille moyenne avec un évier 2 bacs, un placard avec porte à panneau surélevé, des portes de placard blanches, un plan de travail en granite, une crédence grise, une crédence en marbre, un électroménager en acier inoxydable, un sol en marbre, îlot, un sol blanc et plan de travail noir.
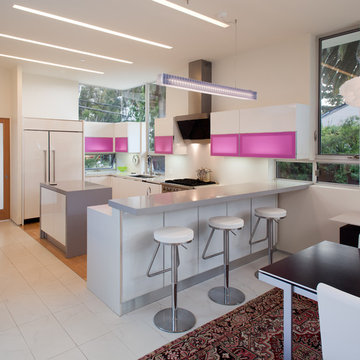
Kitchen with recessed linear fluorescents by Dreamscape Lighting, Los Angeles.
Aménagement d'une cuisine américaine encastrable et grise et rose contemporaine en U avec un placard à porte plane, une crédence blanche et une péninsule.
Aménagement d'une cuisine américaine encastrable et grise et rose contemporaine en U avec un placard à porte plane, une crédence blanche et une péninsule.
8