Idées déco de cuisines violettes avec un placard à porte plane
Trier par :
Budget
Trier par:Populaires du jour
121 - 140 sur 312 photos
1 sur 3
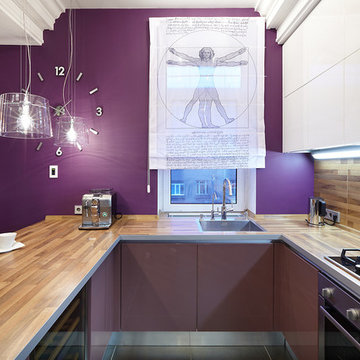
Реконструкция "родового гнезда", где родилась и выросла хозяйка квартиры в современное жилье для молодой семьи.
Inspiration pour une cuisine ouverte design en U avec un évier posé, un placard à porte plane, une crédence marron, un électroménager en acier inoxydable et une péninsule.
Inspiration pour une cuisine ouverte design en U avec un évier posé, un placard à porte plane, une crédence marron, un électroménager en acier inoxydable et une péninsule.
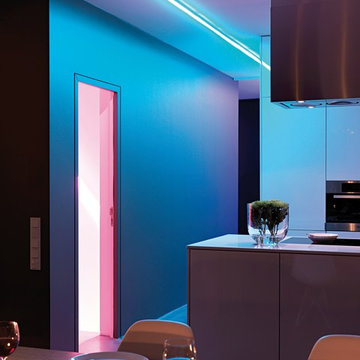
Exemple d'une grande cuisine américaine linéaire tendance avec un évier encastré, un placard à porte plane, des portes de placard blanches, un plan de travail en surface solide, un électroménager en acier inoxydable et une péninsule.
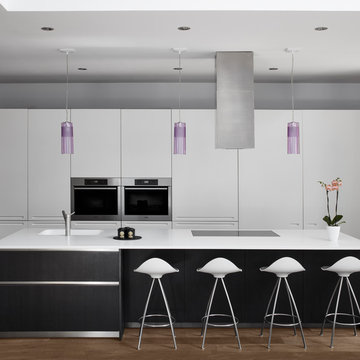
Designer: Interior Affairs
Cette photo montre une cuisine tendance avec un évier intégré, un placard à porte plane, des portes de placard blanches, un électroménager en acier inoxydable, parquet foncé, îlot et un plan de travail blanc.
Cette photo montre une cuisine tendance avec un évier intégré, un placard à porte plane, des portes de placard blanches, un électroménager en acier inoxydable, parquet foncé, îlot et un plan de travail blanc.
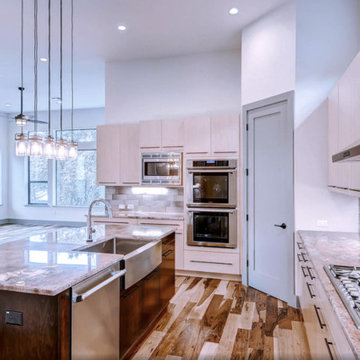
Cette image montre une grande cuisine ouverte design en U et bois clair avec un évier de ferme, un placard à porte plane, un plan de travail en granite, une crédence grise, une crédence en céramique, un électroménager en acier inoxydable, un sol en bois brun et îlot.
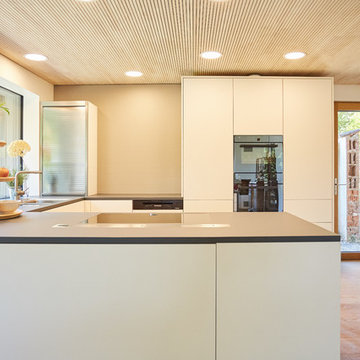
Inspiration pour une très grande cuisine américaine design en U avec un évier 2 bacs, un placard à porte plane, des portes de placard blanches, un plan de travail en surface solide, un électroménager noir, un sol en bois brun, une péninsule, un sol marron et un plan de travail gris.
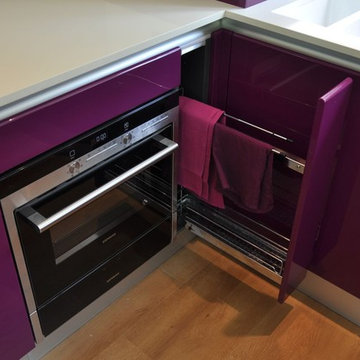
Lisa, and her husband, had come together combining two families of teenagers. This kitchen had to be stylish and fit in with their ‘leisure’ area, which included a cinema room and ‘Pub’ room with a fullsize snooker table, for entertaining friends and relatives. This beautiful handleless Biefbi Italian kitchen area, with its large radius units and high gloss doors (6 coats of lacquer, features all the conveniences of a modern kitchen; fridge, oven, dishwasher, waste disposal unit, hob and a ceiling mounted hood with lighting. The white quartz worktop, with a white ceramic sink unit, and featured bar area allowed for casual dining, drinks and coffees

Colorful backsplash by Dune Ceramics adds playfulness. Countertop mimics corten steel.
Photography: Nadine Priestley Photography
Cette image montre une cuisine américaine encastrable design en L et bois brun de taille moyenne avec un évier encastré, un placard à porte plane, plan de travail carrelé, une crédence multicolore, une crédence en céramique, un sol en carrelage de céramique, îlot et un plan de travail marron.
Cette image montre une cuisine américaine encastrable design en L et bois brun de taille moyenne avec un évier encastré, un placard à porte plane, plan de travail carrelé, une crédence multicolore, une crédence en céramique, un sol en carrelage de céramique, îlot et un plan de travail marron.
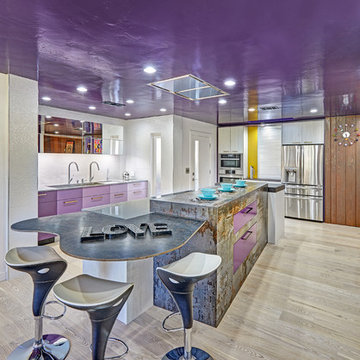
What used to be a cramped and dark space with mustard linoleum floors and 360 degrees of wood paneling, has become a sleek and modern reflection of a home owner’s courage and passion for living the dream. Flat panel cabinet doors and a kidney shaped island table give an appreciative nod towards mid-century aesthetics. Intentional design choices and current technology such as the recessed range hood and The Galley workstation assures the new space will function to the highest degree. Storage is plentiful between all of the large drawers and deep cabinets, the metal tambour cabinet houses all of the smaller appliances. The multi-tiered island showcases a variety of colors and textures working in perfect harmony. The higher side faces the doorway to the kitchen and acts as a bit of visual separation between it and the Entry. Dekton counters are the perfect maintenance free surface.
A fitting and affectionate tribute to a brilliant musician.
Photo credit: Fred Donham of PhotographerLink
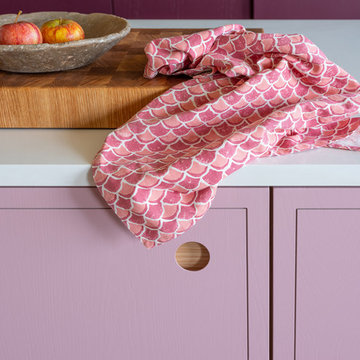
Tim Doyle
Inspiration pour une petite cuisine design avec un évier 1 bac, un placard à porte plane, des portes de placard violettes, un plan de travail en quartz, un électroménager en acier inoxydable, un sol en bois brun, îlot, un sol marron et un plan de travail blanc.
Inspiration pour une petite cuisine design avec un évier 1 bac, un placard à porte plane, des portes de placard violettes, un plan de travail en quartz, un électroménager en acier inoxydable, un sol en bois brun, îlot, un sol marron et un plan de travail blanc.
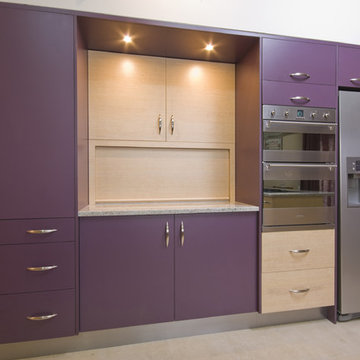
Idées déco pour une cuisine ouverte moderne en U de taille moyenne avec un placard à porte plane, des portes de placard violettes, un plan de travail en granite, un électroménager en acier inoxydable, un sol en carrelage de céramique, aucun îlot et un sol beige.
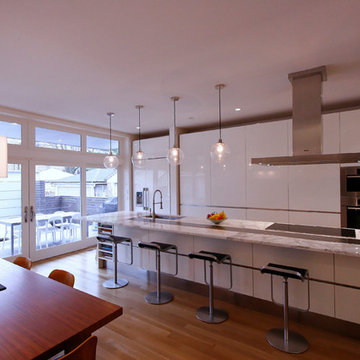
View of kitchen and full width sliding doors to the back deck.
Photos by Chris Nigro
Idées déco pour une cuisine américaine parallèle moderne de taille moyenne avec un évier encastré, un placard à porte plane, des portes de placard blanches, plan de travail en marbre, parquet clair et îlot.
Idées déco pour une cuisine américaine parallèle moderne de taille moyenne avec un évier encastré, un placard à porte plane, des portes de placard blanches, plan de travail en marbre, parquet clair et îlot.
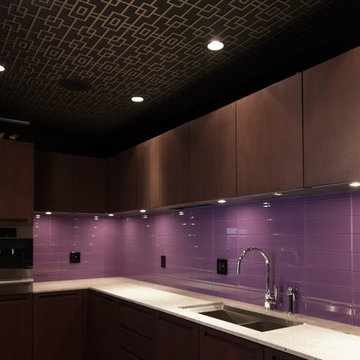
Shannyn Higgins Photography
Idées déco pour une cuisine américaine contemporaine en U et bois vieilli de taille moyenne avec une crédence rose, un électroménager en acier inoxydable, parquet foncé, aucun îlot, un évier encastré, un placard à porte plane, un plan de travail en quartz modifié et une crédence en carrelage métro.
Idées déco pour une cuisine américaine contemporaine en U et bois vieilli de taille moyenne avec une crédence rose, un électroménager en acier inoxydable, parquet foncé, aucun îlot, un évier encastré, un placard à porte plane, un plan de travail en quartz modifié et une crédence en carrelage métro.
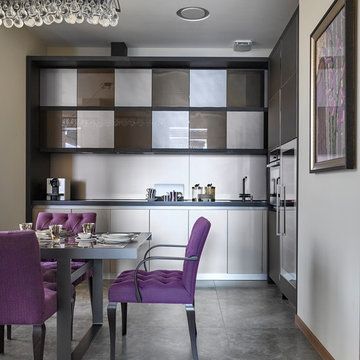
Кухня-столовая. Кухонная мебель Armani Dada. Встроенная техника Asko. Обеденный стол с бронзовым основанием и столешницей из оптического стекла B&B Italia. Стулья Costantini Pietro. Столешница Corian. Светильник Ochre. Керамогранит Casamood.
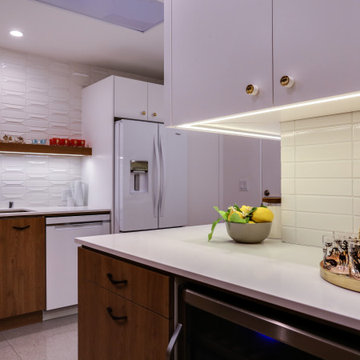
Mixing a three-dimensional tile with a subway tile creates a unique pattern on a focal wall that has space to display the owner's vintage glassware collection. A quartz countertop cantilevers over the edge of the wood laminate base cabinet to create visual styling. White laminate cupboards blend in with the white tile walls and backsplash. Under-cabinet LED lighting provides ample task lighting. The wall between the kitchen and the living/dining room was removed, creating the open concept space owners look for today.
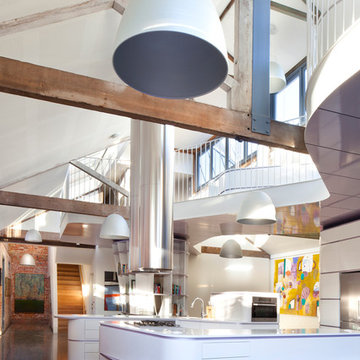
Kitchen and upper level view.
Design: Andrew Simpson Architects
Project Team: Andrew Simpson, Owen West, Steve Hatzellis, Stephan Bekhor, Michael Barraclough, Eugene An
Completed: 2011
Photography: Christine Francis
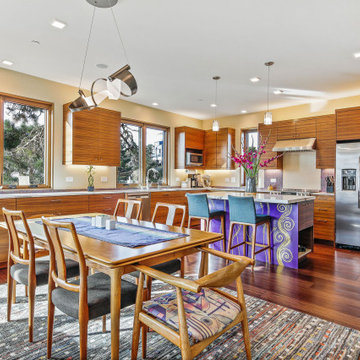
Dining room and kitchen with Klimt inspired mural at island
Aménagement d'une cuisine américaine contemporaine en U et bois brun avec un évier encastré, une crédence beige, un électroménager en acier inoxydable, un sol en bois brun, îlot, un sol marron, un plan de travail gris et un placard à porte plane.
Aménagement d'une cuisine américaine contemporaine en U et bois brun avec un évier encastré, une crédence beige, un électroménager en acier inoxydable, un sol en bois brun, îlot, un sol marron, un plan de travail gris et un placard à porte plane.
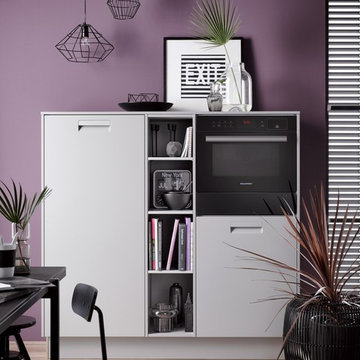
Réalisation d'une petite cuisine américaine minimaliste en L avec un évier 1 bac, un placard à porte plane, des portes de placard grises, un plan de travail en stratifié, une crédence blanche, une crédence en carreau de porcelaine, un électroménager noir, un sol en bois brun, aucun îlot, un sol marron et un plan de travail gris.
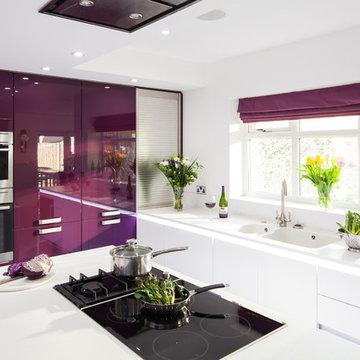
Despite it's glamour (note the lights under the worktop), this is an intensely practical design. This is a great kitchen to cook in.
Réalisation d'une grande cuisine design avec un placard à porte plane et îlot.
Réalisation d'une grande cuisine design avec un placard à porte plane et îlot.
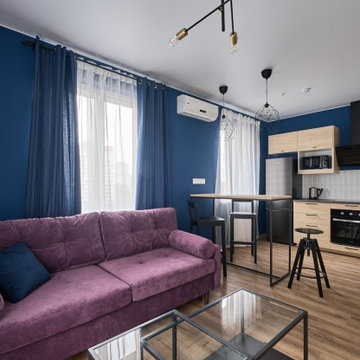
Exemple d'une petite cuisine ouverte linéaire et blanche et bois tendance en bois clair avec un sol en vinyl, un évier encastré, un placard à porte plane, un plan de travail en stratifié, une crédence blanche, une crédence en céramique, un électroménager noir, îlot, un sol marron et un plan de travail gris.
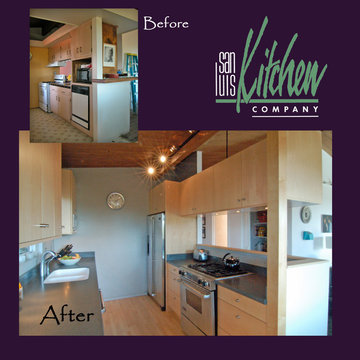
This kitchen came to our attention when the homeowners sought us out for a remodel design. The old kitchen was a mishmash of appliances -- the dishwasher sitting across the isle from the sink (constant dribbles across the floor), the range was shoved in the corner and topped by a funky little traditional hood. The back of the peninsula didn't match and it was just a mess. Now we have reorganized -- placed the dishwasher next to the sink where it belongs, moved the refrigerator to the end and centered the range. We used custom Brookhaven cabinetry in a natural maple veneer, added Corian counters and suspended the peninsula upper cabinets from the ceiling. Much better and a big relief for the homeowners. San Luis Kitchen
Idées déco de cuisines violettes avec un placard à porte plane
7