Cuisine
Trier par:Populaires du jour
121 - 140 sur 255 photos
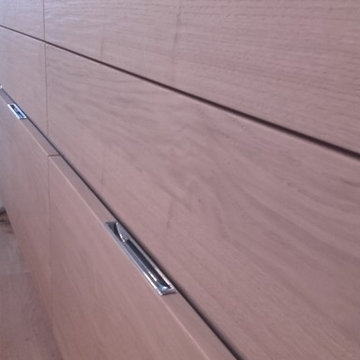
Aménagement d'une cuisine ouverte contemporaine en L et bois clair de taille moyenne avec un évier intégré, un placard à porte plane, un plan de travail en granite, un électroménager en acier inoxydable, parquet clair et îlot.
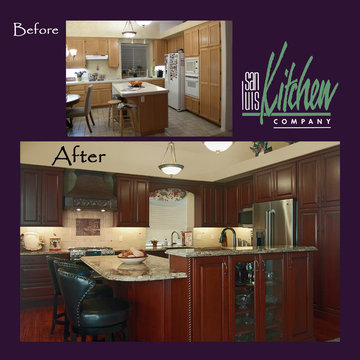
This kitchen started life as a wide-open and airy space with somewhat drab cabinets. Its bones were great, some of the details were interesting – the pendant lights, the high vaulted ceiling and the soffit bridges, but the blonde oak cabinets, white tile counters, and vinyl flooring dragged the space back into the realm of the mundane.
When the homeowners came to San Luis Kitchen they were seeking to add a bold richness to their home. They fell in love with our cherry cabinets in a deep red finish called ‘Fireside Heirloom Black’ which has black glaze and fleck distressing to bring out the details of the style.
Our designers helped them to organize the kitchen – changing the cook-top to a range and sliding it to the left for symmetry and increased work space (eliminating the combo wall oven/microwave), adding an arched valance over the window to tie the halves of the kitchen together, and reconfiguring the refrigerator and microwave thus gaining 24” of counter in the corner.
San Luis Kitchen explored several island layouts with the homeowners – we wanted to add a prep sink, a double trash cabinet, more storage, display cabinetry for glassware and crystal, and a seating/eating bar. We added buffet cabinets to the bay window, replaced the white appliances with stainless, and added a copper hood and apron sink for rich detailing.
Now the homeowners have a great room that includes a GREAT kitchen. Life’s good!
Credits:
Kitchen design by San Luis Kitchen Co.
Custom cabinetry by Wood-Mode
Contracting by Ayers Construction
Window treatments by Laura Powers
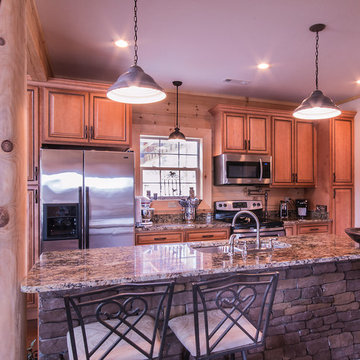
David Flater Photography
Inspiration pour une cuisine ouverte parallèle chalet en bois brun de taille moyenne avec un évier encastré, un placard avec porte à panneau surélevé, un plan de travail en granite, un électroménager en acier inoxydable et îlot.
Inspiration pour une cuisine ouverte parallèle chalet en bois brun de taille moyenne avec un évier encastré, un placard avec porte à panneau surélevé, un plan de travail en granite, un électroménager en acier inoxydable et îlot.
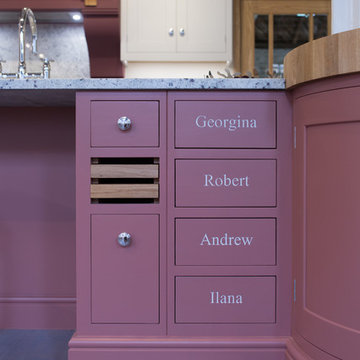
This Harrogate kitchen is a great blend of country and town living, with co-ordinated cooking, storage, food preparation and breakfast bar areas. Painted in Little Greene Ceviche and Adventurer, with River White granite work-surfaces, the complimentary Little Greene paints used are accentuated through the use of chrome knobs from the new Sarah Beeny range.
The large oak end grain chopping block is set over a drum cabinet at the end of a generous kitchen island, with room for friends to watch the cooking display or hungry children to breakfast. A large canopy feature covers the cooking area, with the same granite used as a full height splashback behind the induction hob. Other Neff appliances including the American fridge freezer are contained within a breakfront run of cabinets.
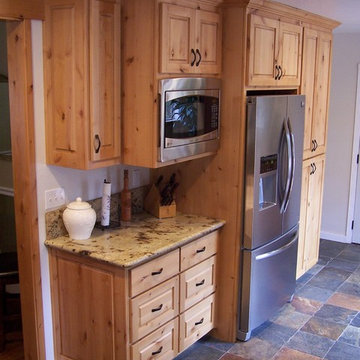
Erin Kyle
Aménagement d'une cuisine montagne en L et bois clair de taille moyenne avec un évier encastré, un placard avec porte à panneau surélevé, un plan de travail en granite, une crédence en dalle de pierre, un électroménager en acier inoxydable et un sol en ardoise.
Aménagement d'une cuisine montagne en L et bois clair de taille moyenne avec un évier encastré, un placard avec porte à panneau surélevé, un plan de travail en granite, une crédence en dalle de pierre, un électroménager en acier inoxydable et un sol en ardoise.
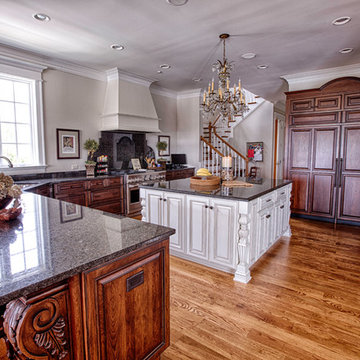
Cette photo montre une grande cuisine ouverte chic en U et bois brun avec un évier encastré, un placard avec porte à panneau surélevé, un plan de travail en granite, un électroménager en acier inoxydable, un sol en bois brun et îlot.
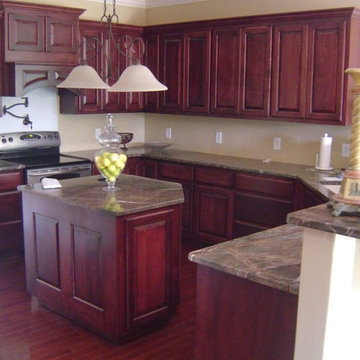
Cette image montre une grande cuisine traditionnelle avec un placard avec porte à panneau surélevé, des portes de placard beiges, un plan de travail en granite, un électroménager en acier inoxydable, parquet foncé et îlot.
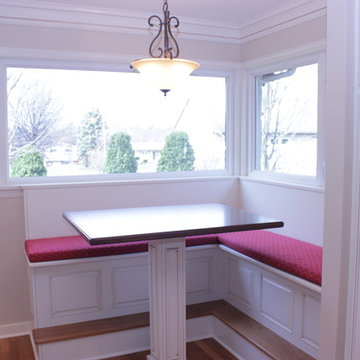
Idées déco pour une grande cuisine américaine parallèle classique avec un évier 2 bacs, un placard avec porte à panneau encastré, des portes de placard blanches, un plan de travail en granite, une crédence beige, une crédence en travertin, un électroménager en acier inoxydable, un sol en bois brun, aucun îlot et un sol marron.
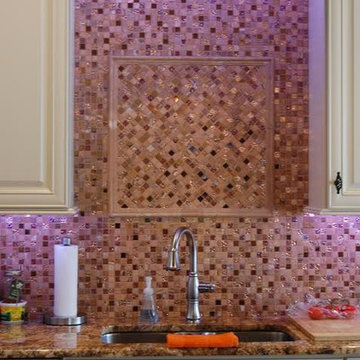
Cette photo montre une grande cuisine ouverte éclectique en L avec un évier encastré, un placard avec porte à panneau surélevé, des portes de placard blanches, un plan de travail en granite, une crédence métallisée, une crédence en mosaïque, un électroménager en acier inoxydable, un sol en carrelage de porcelaine et îlot.
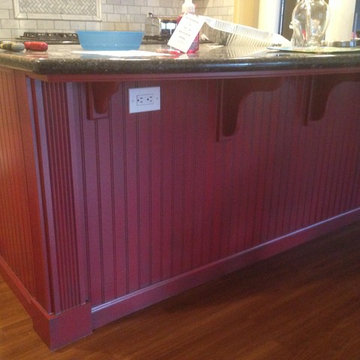
Khrysten Kent
Exemple d'une cuisine linéaire chic en bois clair de taille moyenne avec un placard avec porte à panneau encastré, un plan de travail en granite, une crédence grise, un électroménager noir et un sol en bois brun.
Exemple d'une cuisine linéaire chic en bois clair de taille moyenne avec un placard avec porte à panneau encastré, un plan de travail en granite, une crédence grise, un électroménager noir et un sol en bois brun.
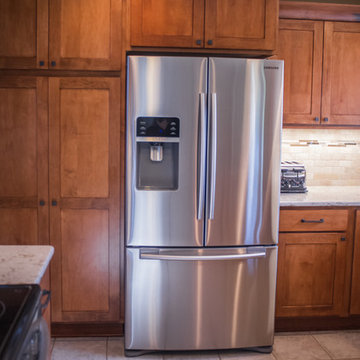
Brenda Eckhardt Photography
Inspiration pour une cuisine américaine traditionnelle en U et bois brun de taille moyenne avec un placard avec porte à panneau encastré, une crédence beige, une crédence en céramique, un électroménager en acier inoxydable, un sol en vinyl, une péninsule, un évier encastré et un plan de travail en granite.
Inspiration pour une cuisine américaine traditionnelle en U et bois brun de taille moyenne avec un placard avec porte à panneau encastré, une crédence beige, une crédence en céramique, un électroménager en acier inoxydable, un sol en vinyl, une péninsule, un évier encastré et un plan de travail en granite.
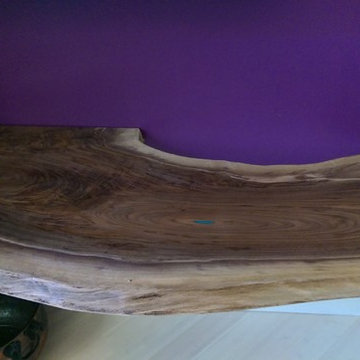
Note black walnut slab with curvature in back for computer wires, live edge and color epoxy fill
Cette photo montre une cuisine américaine éclectique en U de taille moyenne avec un évier de ferme, un placard à porte shaker, un plan de travail en granite, une crédence bleue, un électroménager en acier inoxydable et parquet en bambou.
Cette photo montre une cuisine américaine éclectique en U de taille moyenne avec un évier de ferme, un placard à porte shaker, un plan de travail en granite, une crédence bleue, un électroménager en acier inoxydable et parquet en bambou.
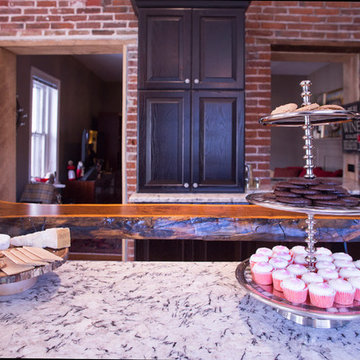
A brick wall, original to this 100 plus year-old house, forms the backdrop for this kitchen packed with unique design features. Espresso stained wood cabinetry has contrasting tops of Giallo Argento granite and a stunning upper island top of live edged walnut wood. The pass-through bar has a special holder for chilling a bottle of wine. New wood floors of 6 inch wide white oak planks warm up the stainless appliances and stainless farm sink. The shiny glass island pendant lighting and crystal accented hardware add a nice touch of sparkle to this charming space.
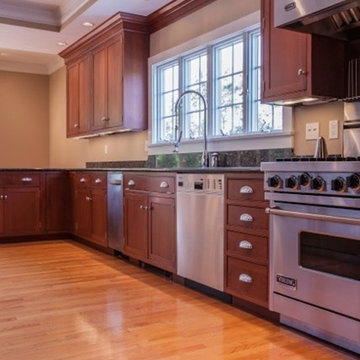
Cette image montre une arrière-cuisine linéaire traditionnelle en bois foncé avec un évier posé, un placard à porte plane, un plan de travail en granite, une crédence blanche, une crédence en dalle de pierre, un électroménager en acier inoxydable, parquet clair et îlot.
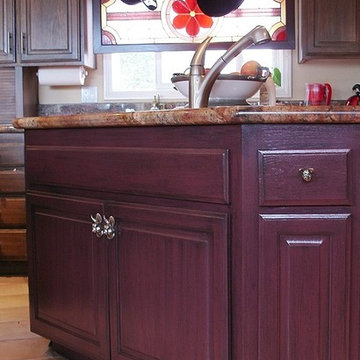
The kitchen and island cabinets were originally a light brown stain. The perimeter cabinets received a grayed wood-tone stain for enhanced compatibility with the new "eggplant" color island and existing flooring.
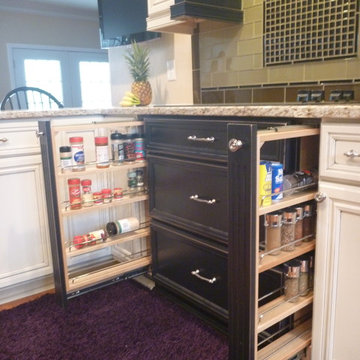
Cette photo montre une cuisine chic avec un évier encastré, un placard avec porte à panneau encastré et un plan de travail en granite.
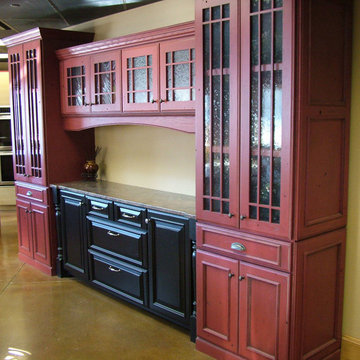
Paula Kamin
Aménagement d'une petite cuisine américaine linéaire classique avec un placard à porte affleurante, des portes de placard rouges, un plan de travail en granite et aucun îlot.
Aménagement d'une petite cuisine américaine linéaire classique avec un placard à porte affleurante, des portes de placard rouges, un plan de travail en granite et aucun îlot.
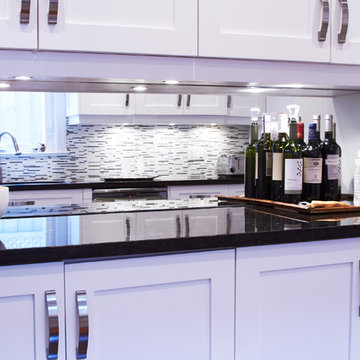
Idée de décoration pour une cuisine parallèle tradition fermée et de taille moyenne avec un placard à porte shaker, des portes de placard blanches, un plan de travail en granite, un électroménager en acier inoxydable, parquet foncé, une crédence multicolore, un évier 2 bacs et une crédence en carreau briquette.
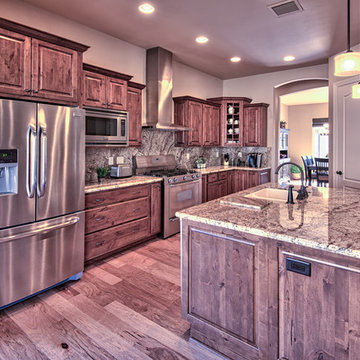
Kitchen and Island
Réalisation d'une cuisine ouverte linéaire tradition en bois brun de taille moyenne avec un évier encastré, un placard avec porte à panneau surélevé, un plan de travail en granite, une crédence multicolore, une crédence en dalle de pierre, un électroménager en acier inoxydable, un sol en bois brun et îlot.
Réalisation d'une cuisine ouverte linéaire tradition en bois brun de taille moyenne avec un évier encastré, un placard avec porte à panneau surélevé, un plan de travail en granite, une crédence multicolore, une crédence en dalle de pierre, un électroménager en acier inoxydable, un sol en bois brun et îlot.
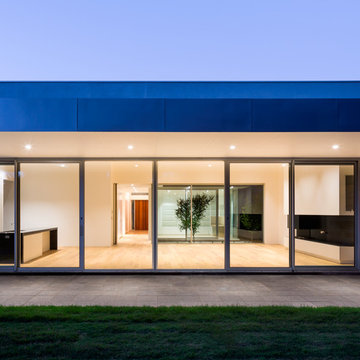
Sam Noonan
Réalisation d'une grande cuisine américaine parallèle design avec un évier encastré, un placard avec porte à panneau encastré, des portes de placard blanches, un plan de travail en granite, une crédence noire, une crédence en feuille de verre, un électroménager noir, parquet clair et îlot.
Réalisation d'une grande cuisine américaine parallèle design avec un évier encastré, un placard avec porte à panneau encastré, des portes de placard blanches, un plan de travail en granite, une crédence noire, une crédence en feuille de verre, un électroménager noir, parquet clair et îlot.
7