Idées déco de cuisines violettes avec un plan de travail gris
Trier par :
Budget
Trier par:Populaires du jour
1 - 20 sur 73 photos
1 sur 3
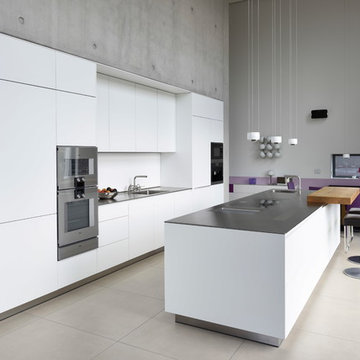
Privatarchiv Küche & Feuer GmbH
Cette photo montre une cuisine américaine moderne avec un évier 1 bac, un placard à porte plane, des portes de placard blanches, une crédence blanche, un électroménager en acier inoxydable, îlot, un sol beige et un plan de travail gris.
Cette photo montre une cuisine américaine moderne avec un évier 1 bac, un placard à porte plane, des portes de placard blanches, une crédence blanche, un électroménager en acier inoxydable, îlot, un sol beige et un plan de travail gris.

Exemple d'une grande cuisine américaine parallèle chic avec un évier encastré, un placard avec porte à panneau encastré, des portes de placard blanches, une crédence grise, une crédence en carreau briquette, un électroménager en acier inoxydable, parquet foncé, un sol marron, un plan de travail en quartz modifié, îlot et un plan de travail gris.
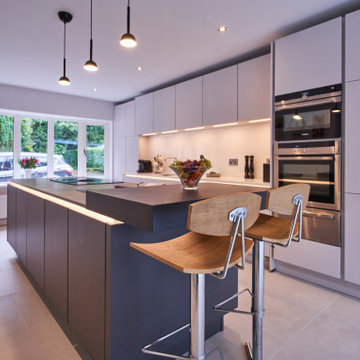
Exemple d'une cuisine américaine parallèle tendance de taille moyenne avec un évier intégré, un placard à porte plane, des portes de placard grises, un plan de travail en quartz, une crédence verte, une crédence en quartz modifié, un électroménager en acier inoxydable, un sol en carrelage de porcelaine, îlot, un sol gris et un plan de travail gris.
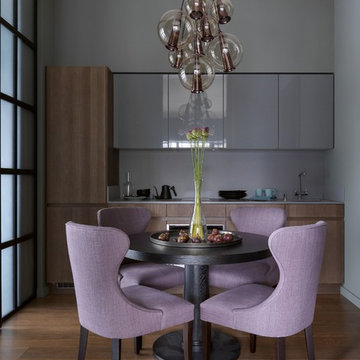
Сергей Красюк
Aménagement d'une cuisine américaine linéaire contemporaine de taille moyenne avec un sol en bois brun, un placard à porte plane, des portes de placard grises, une crédence grise, aucun îlot, un plan de travail gris, un évier encastré et un sol marron.
Aménagement d'une cuisine américaine linéaire contemporaine de taille moyenne avec un sol en bois brun, un placard à porte plane, des portes de placard grises, une crédence grise, aucun îlot, un plan de travail gris, un évier encastré et un sol marron.

Inspiration pour une cuisine américaine traditionnelle en U avec un évier encastré, un placard à porte affleurante, des portes de placard blanches, une crédence grise, une crédence en dalle de pierre, un électroménager en acier inoxydable, un sol en bois brun, îlot, un sol marron et un plan de travail gris.
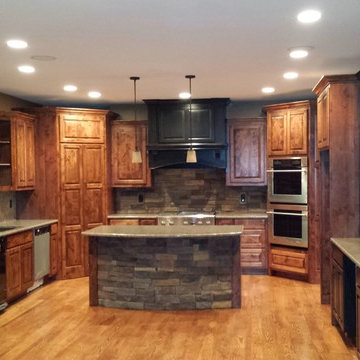
Cette photo montre une cuisine américaine montagne en U et bois clair de taille moyenne avec un évier encastré, un placard avec porte à panneau surélevé, un plan de travail en granite, une crédence multicolore, une crédence en carrelage de pierre, un électroménager en acier inoxydable, parquet clair, îlot, un sol marron et un plan de travail gris.
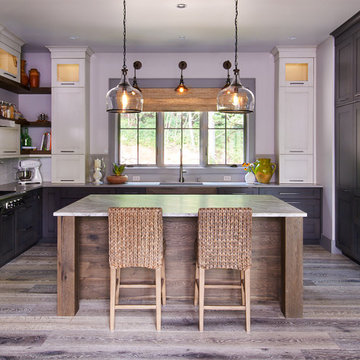
Cette photo montre une cuisine chic en U avec un évier encastré, un placard avec porte à panneau encastré, des portes de placard blanches, un plan de travail en quartz, une crédence blanche, une crédence en céramique, un électroménager en acier inoxydable, parquet foncé, îlot, un sol gris et un plan de travail gris.
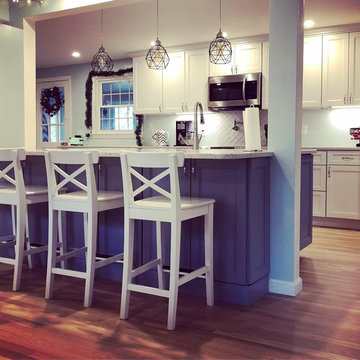
Idées déco pour une cuisine ouverte parallèle classique de taille moyenne avec des portes de placard blanches, une crédence blanche, une crédence en céramique, un électroménager en acier inoxydable, parquet clair, une péninsule, un sol beige, un plan de travail gris et un placard avec porte à panneau encastré.

Transitional white kitchen with quartz counter-tops and polished nickel fixtures.
Photography: Michael Alan Kaskel
Exemple d'une grande cuisine chic en L avec un évier de ferme, un placard à porte shaker, des portes de placard blanches, un plan de travail en quartz modifié, une crédence en marbre, un électroménager en acier inoxydable, îlot, un sol marron, une crédence multicolore, parquet foncé et un plan de travail gris.
Exemple d'une grande cuisine chic en L avec un évier de ferme, un placard à porte shaker, des portes de placard blanches, un plan de travail en quartz modifié, une crédence en marbre, un électroménager en acier inoxydable, îlot, un sol marron, une crédence multicolore, parquet foncé et un plan de travail gris.

Inspiration pour une grande cuisine ouverte encastrable minimaliste avec un évier posé, un placard à porte plane, des portes de placard marrons, un plan de travail en quartz, une crédence grise, une crédence en carrelage de pierre, un sol en carrelage de porcelaine, îlot, un sol gris et un plan de travail gris.
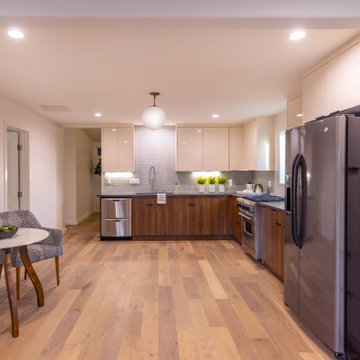
Installation of Hardwood flooring, Cabinets, Countertops, Tile Backsplash, all Appliances, Recessed Lighting, and a fresh Paint to finish.
Idée de décoration pour une grande arrière-cuisine design en L avec un évier 2 bacs, un placard à porte plane, des portes de placard beiges, un plan de travail en quartz modifié, une crédence bleue, une crédence en carreau de ciment, un électroménager en acier inoxydable, un sol en bois brun, un sol marron et un plan de travail gris.
Idée de décoration pour une grande arrière-cuisine design en L avec un évier 2 bacs, un placard à porte plane, des portes de placard beiges, un plan de travail en quartz modifié, une crédence bleue, une crédence en carreau de ciment, un électroménager en acier inoxydable, un sol en bois brun, un sol marron et un plan de travail gris.
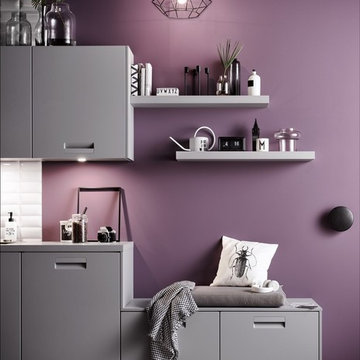
Exemple d'une petite cuisine américaine moderne en L avec un évier 1 bac, un placard à porte plane, des portes de placard grises, un plan de travail en stratifié, une crédence blanche, une crédence en carreau de porcelaine, un électroménager noir, un sol en bois brun, aucun îlot, un sol marron et un plan de travail gris.
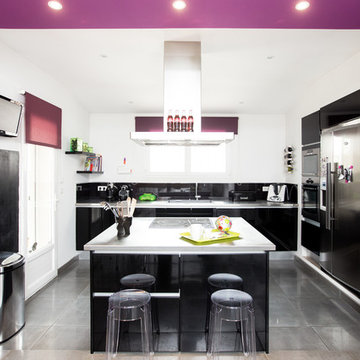
Photo:Alice Lechevallier
Cette image montre une grande cuisine américaine design en L avec un évier encastré, un placard à porte affleurante, des portes de placard noires, un plan de travail en inox, une crédence noire, une crédence en céramique, un électroménager en acier inoxydable, un sol en carrelage de céramique, îlot, un sol gris et un plan de travail gris.
Cette image montre une grande cuisine américaine design en L avec un évier encastré, un placard à porte affleurante, des portes de placard noires, un plan de travail en inox, une crédence noire, une crédence en céramique, un électroménager en acier inoxydable, un sol en carrelage de céramique, îlot, un sol gris et un plan de travail gris.

Idées déco pour une grande cuisine montagne en U avec un électroménager en acier inoxydable, parquet clair, îlot, un placard avec porte à panneau surélevé, une crédence bleue, un plan de travail gris, poutres apparentes et des portes de placard grises.
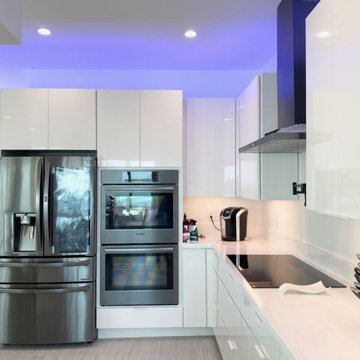
Eva Polizze was a pleasure to help her with her kitchen! she knew exactly what she wanted and extremely easy to work with! this is a new construction in beautiful Florida Keys!
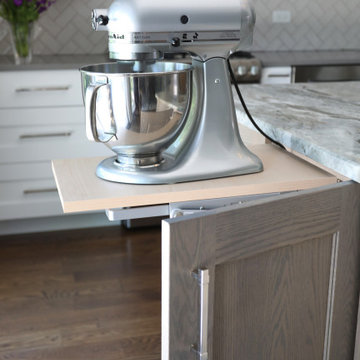
Designed for an avid baker and regular hostess, this kitchen aid was a must have and show cased to show that there is always room or a special place for your beautiful kitchen aid.
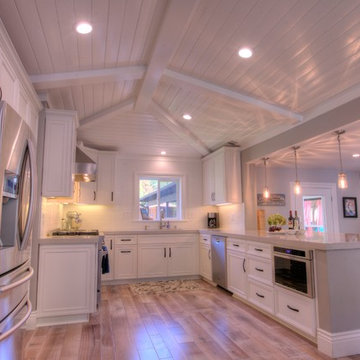
Aménagement d'une cuisine ouverte campagne en U de taille moyenne avec un évier 1 bac, un placard à porte plane, des portes de placard blanches, un plan de travail en quartz modifié, une crédence blanche, une crédence en céramique, un électroménager en acier inoxydable, un sol en bois brun, une péninsule, un sol gris et un plan de travail gris.
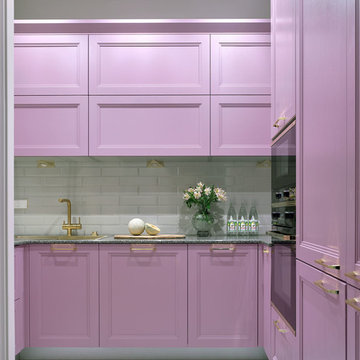
Interior Design by Inna Tedzhoeva and Zina Broyan (Berphin Interior), Photo by Sergey Ananiev / Дизайнеры Инна Теджоева и Зина Броян (Berphin Interior), фотограф Сергей Ананьев
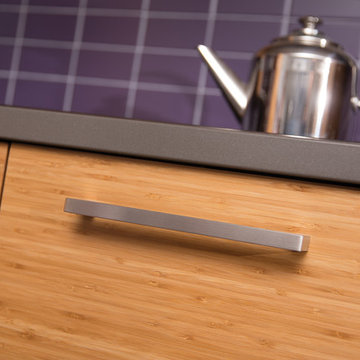
For this kitchen, we wanted to showcase a contemporary styled design featuring Dura Supreme’s Natural Bamboo with a Horizontal Grain pattern.
After selecting the wood species and finish for the cabinetry, we needed to select the rest of the finishes. Since we wanted the cabinetry to take the center stage we decided to keep the flooring and countertop colors neutral to accentuate the grain pattern and color of the Bamboo cabinets. We selected a mid-tone gray Corian solid surface countertop for both the perimeter and the kitchen island countertops. Next, we selected a smoky gray cork flooring which coordinates beautifully with both the countertops and the cabinetry.
For the backsplash, we wanted to add in a pop of color and selected a 3" x 6" subway tile in a deep purple to accent the Bamboo cabinetry.
Request a FREE Dura Supreme Brochure Packet:
http://www.durasupreme.com/request-brochure
Find a Dura Supreme Showroom near you today:
http://www.durasupreme.com/dealer-locator
To learn more about our Exotic Veneer options, go to: http://www.durasupreme.com/wood-species/exotic-veneers
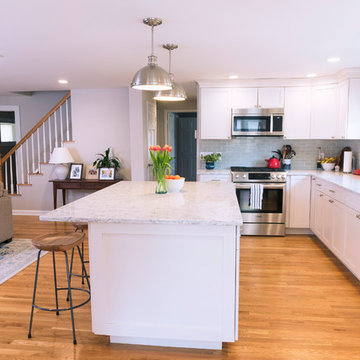
Client had a dated enclosed kitchen, large brick fireplace which divided the living room. We provided drawings to enlarge the opening between vaulted entry sunroom and create a large open floor concept with the living room by concealing a steal beam within the existing second floor.
Idées déco de cuisines violettes avec un plan de travail gris
1