Idées déco de cuisines violettes avec un sol beige
Trier par :
Budget
Trier par:Populaires du jour
21 - 40 sur 62 photos
1 sur 3
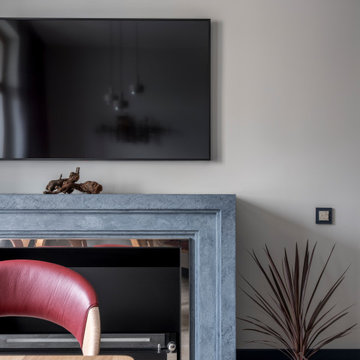
Idée de décoration pour une cuisine américaine design en L de taille moyenne avec un placard avec porte à panneau encastré, des portes de placard grises, un plan de travail en quartz modifié, une crédence rouge, une crédence en céramique, un sol en carrelage de porcelaine, un sol beige et un plan de travail gris.
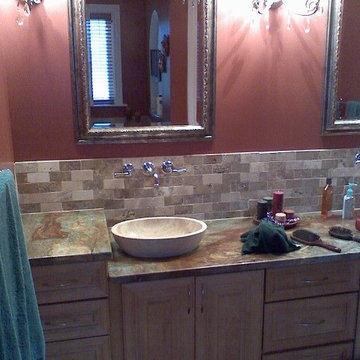
John D. Swarm Designer Project Manager
new home design and job supervision.
Interior Carpentry, Interior Design, Brushed French limestone versailles pattern, knotty alder and black distressed cabinetry, 5' x 7' slate walk in shower.
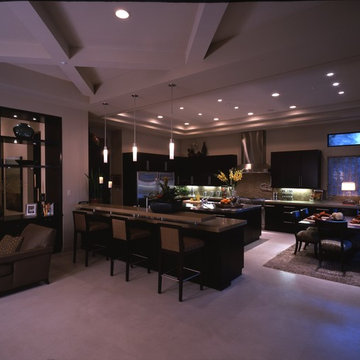
Exemple d'une très grande cuisine américaine parallèle tendance en bois foncé avec une crédence marron, un électroménager en acier inoxydable, 2 îlots, un sol beige, un plan de travail beige et un plafond voûté.

Project by Wiles Design Group. Their Cedar Rapids-based design studio serves the entire Midwest, including Iowa City, Dubuque, Davenport, and Waterloo, as well as North Missouri and St. Louis.
For more about Wiles Design Group, see here: https://wilesdesigngroup.com/
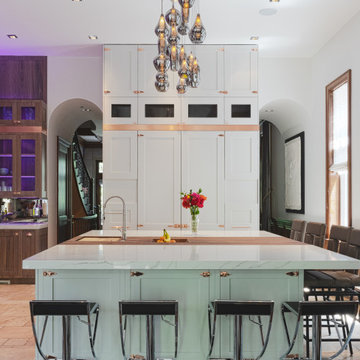
Cette image montre une cuisine design en L avec des portes de placard blanches, une crédence miroir, un sol beige, un plan de travail blanc et un placard à porte shaker.
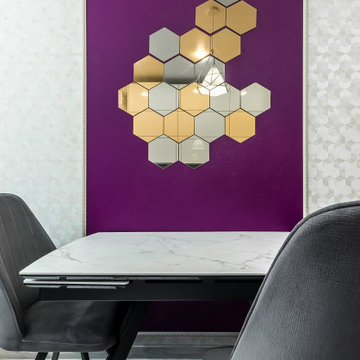
Inspiration pour une cuisine américaine linéaire et encastrable design de taille moyenne avec un évier encastré, un placard à porte affleurante, des portes de placard violettes, un plan de travail en surface solide, une crédence blanche, une crédence en céramique, sol en stratifié, un sol beige et un plan de travail blanc.
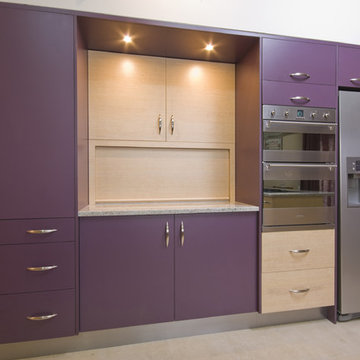
Idées déco pour une cuisine ouverte moderne en U de taille moyenne avec un placard à porte plane, des portes de placard violettes, un plan de travail en granite, un électroménager en acier inoxydable, un sol en carrelage de céramique, aucun îlot et un sol beige.
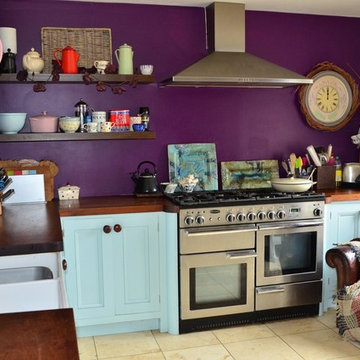
Eclectic style kitchen designed and fitted with bespoke cabinets and wooden counter top. Pale blue and white cabinets fitted throughout, standing out against purple walls. Recipe and nook and fitted plate storage rack incorporated in to wall hung cabinets.
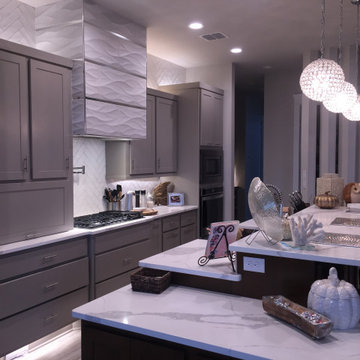
Custom designed island by homeowner with plenty of storage on front of bar under island with a custom vent hood covered in ceramic tile with a herringbone backsplash all the way up the wall
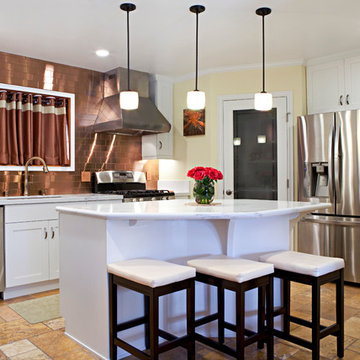
Right on trend these copper accents in this newly remodeled kitchen in Long Beach, CA. add just enough color. The copper sink, faucet and copper clad ceramic subway tile backsplash really pop against the white Petal Quartz counter tops and cabinets.
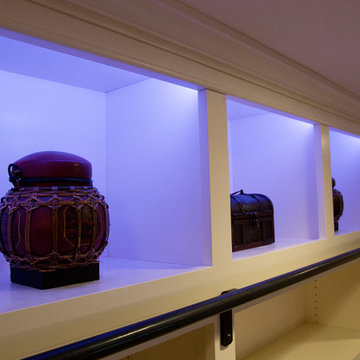
HDR Remodeling Inc. specializes in classic East Bay homes. Whole-house remodels, kitchen and bathroom remodeling, garage and basement conversions are our specialties. Our start-to-finish process -- from design concept to permit-ready plans to production -- will guide you along the way to make sure your project is completed on time and on budget and take the uncertainty and stress out of remodeling your home. Our philosophy -- and passion -- is to help our clients make their remodeling dreams come true.
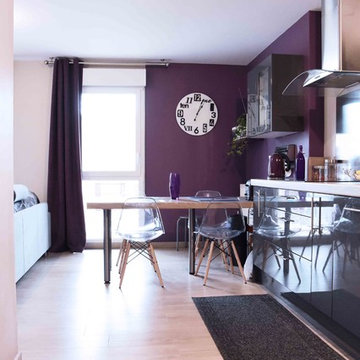
Marion
Idées déco pour une cuisine américaine linéaire moderne de taille moyenne avec un placard à porte plane, des portes de placard grises, un plan de travail en stratifié, sol en stratifié et un sol beige.
Idées déco pour une cuisine américaine linéaire moderne de taille moyenne avec un placard à porte plane, des portes de placard grises, un plan de travail en stratifié, sol en stratifié et un sol beige.
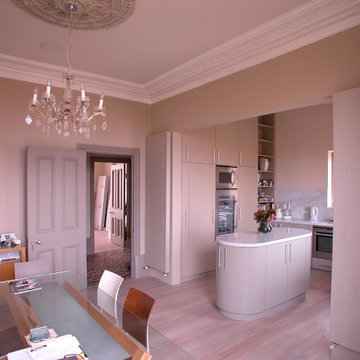
Inspiration pour une petite cuisine américaine traditionnelle en U avec un évier encastré, un placard à porte plane, des portes de placard rouges, un plan de travail en quartz, une crédence blanche, une crédence en marbre, un électroménager en acier inoxydable, parquet clair, îlot et un sol beige.
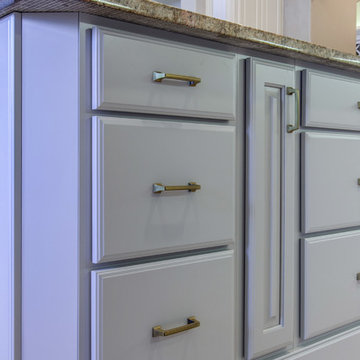
One of the biggest investments you can make in your home is in your kitchen. Now with the Revive model, you don’t have to break the bank to get an updated kitchen with new finishes and a whole new look! This powder blue kitchen we are sharing today is a classic example of such a space! The kitchen had a great layout, the cabinets had good bones, and all it needed were some simple updates. To learn more about what we did, continue reading below!
Cabinets
As previously mentioned, the kitchen cabinetry already had great bones. So, in this case, we were able to refinish them to a painted cream on the perimeter. As for the island, we created a new design where new cabinetry was installed. New cabinets are from WWWoods Shiloh, with a raised panel door style, and a custom painted finish for these powder blue cabinets.
Countertops
The existing kitchen countertops were able to remain because they were already in great condition. Plus, it matched the new finishes perfectly. This is a classic case of “don’t fix it if it ain’t broke”!
Backsplash
For the backsplash, we kept it simple with subway tile but played around with different sizes, colors, and patterns. The main backsplash tile is a Daltile Modern Dimensions, in a 4.5×8.5 size, in the color Elemental Tan, and installed in a brick-lay formation. The splash over the cooktop is a Daltile Rittenhouse Square, in a 3×6 size, in the color Arctic White, and installed in a herringbone pattern.
Fixtures and Finishes
The plumbing fixtures we planned to reuse from the start since they were in great condition. In addition, the oil-rubbed bronze finish went perfectly with the new finishes of the kitchen. We did, however, install new hardware because the original kitchen did not have any. So, from Amerock we selected Muholland pulls which were installed on all the doors and drawers.
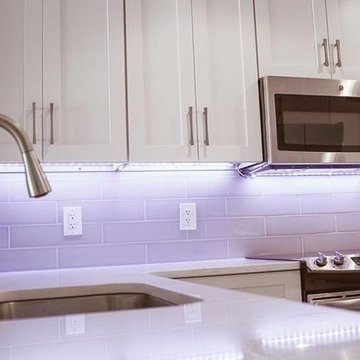
Cette photo montre une cuisine chic en L de taille moyenne avec un évier encastré, un placard à porte shaker, des portes de placard blanches, un plan de travail en quartz modifié, une crédence en carrelage métro, un électroménager en acier inoxydable, une péninsule et un sol beige.
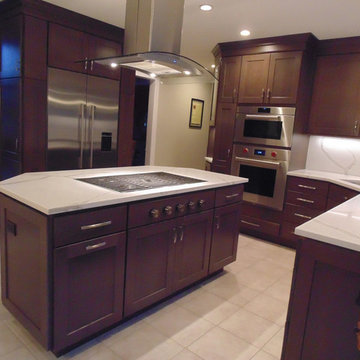
John McCartney, Kitchen Designer
This beautiful transitional u-shaped kitchen has Cherry Homecrest cabinetry, engineered quartz countertops and matching backsplash, with a double oven, decorative moulding and accents, stainless range hood, center island, and ceramic floors.
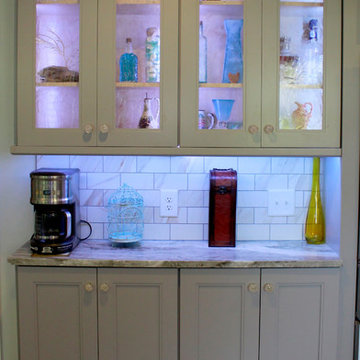
Cette photo montre une cuisine ouverte chic en U de taille moyenne avec un évier encastré, un placard avec porte à panneau encastré, des portes de placard grises, plan de travail en marbre, une crédence blanche, une crédence en marbre, un électroménager en acier inoxydable, parquet clair, une péninsule, un sol beige et un plan de travail blanc.
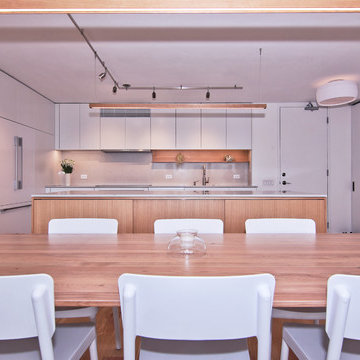
Less is more with this clean contemporary setup in a Chicago high-rise. Push-to open doors and drawers deliver on a sleek, distraction-free look. Matte white fronts contrast well with the rift cut white oak island. Sliding island doors yield utility in a tight space and enable the shelving on the inside to double as a display, when open. Pantry garage features proximity sensed lighting and tucks away the most commonly used small appliances. 3/4" quartz counters continue onto the back splash for a unified look.
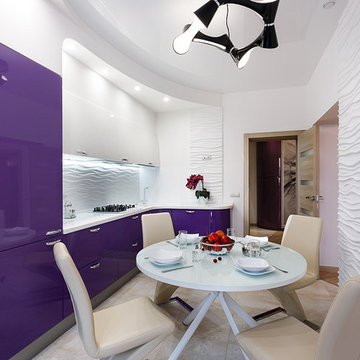
Асия Орлова
Idée de décoration pour une cuisine ouverte design en L de taille moyenne avec un évier encastré, des portes de placard violettes, un plan de travail en quartz modifié, une crédence blanche, une crédence en céramique, un électroménager blanc, un sol en carrelage de porcelaine, un sol beige et un plan de travail blanc.
Idée de décoration pour une cuisine ouverte design en L de taille moyenne avec un évier encastré, des portes de placard violettes, un plan de travail en quartz modifié, une crédence blanche, une crédence en céramique, un électroménager blanc, un sol en carrelage de porcelaine, un sol beige et un plan de travail blanc.
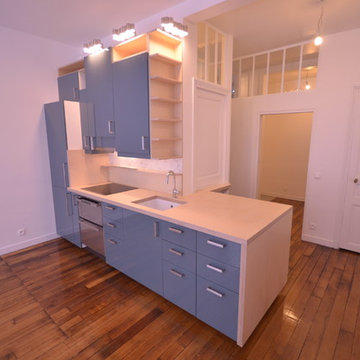
Idées déco pour une cuisine ouverte linéaire moderne de taille moyenne avec un évier 1 bac, un placard à porte affleurante, des portes de placard bleues, une crédence blanche, une crédence en mosaïque, un électroménager en acier inoxydable, parquet clair, aucun îlot et un sol beige.
Idées déco de cuisines violettes avec un sol beige
2