Idées déco de cuisines violettes avec une crédence blanche
Trier par :
Budget
Trier par:Populaires du jour
41 - 60 sur 274 photos
1 sur 3
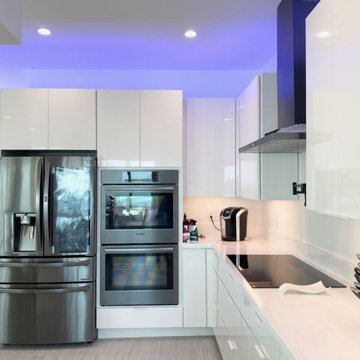
Eva Polizze was a pleasure to help her with her kitchen! she knew exactly what she wanted and extremely easy to work with! this is a new construction in beautiful Florida Keys!
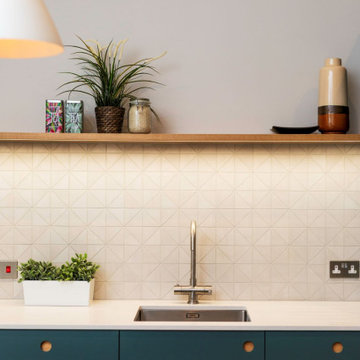
The Royal Mile Kitchen perfects the collaboration between contemporary & character features in this beautiful, historic home. The kitchen uses a clean and fresh colour scheme with White Quartz worktops and Inchyra Blue painted handleless cabinets throughout. The ultra-sleek large island provides a stunning centrepiece and makes a statement with its wraparound worktop. A convenient seating area is cleverly created around the island, allowing the perfect space for informal dining.
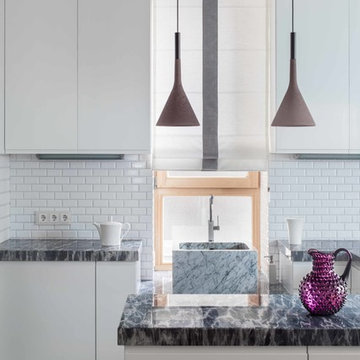
Татьяна Стащук
Aménagement d'une cuisine contemporaine avec une péninsule, un placard à porte plane, des portes de placard blanches, une crédence blanche, fenêtre et fenêtre au-dessus de l'évier.
Aménagement d'une cuisine contemporaine avec une péninsule, un placard à porte plane, des portes de placard blanches, une crédence blanche, fenêtre et fenêtre au-dessus de l'évier.
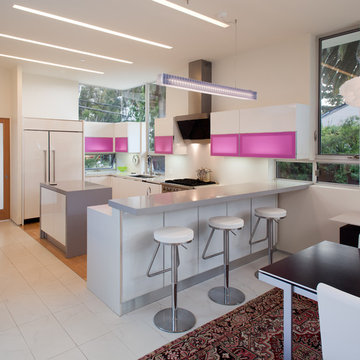
Kitchen with recessed linear fluorescents by Dreamscape Lighting, Los Angeles.
Aménagement d'une cuisine américaine encastrable et grise et rose contemporaine en U avec un placard à porte plane, une crédence blanche et une péninsule.
Aménagement d'une cuisine américaine encastrable et grise et rose contemporaine en U avec un placard à porte plane, une crédence blanche et une péninsule.

This white-on-white kitchen design has a transitional style and incorporates beautiful clean lines. It features a Personal Paint Match finish on the Kitchen Island matched to Sherwin-Williams "Threshold Taupe" SW7501 and a mix of light tan paint and vibrant orange décor. These colors really pop out on the “white canvas” of this design. The designer chose a beautiful combination of white Dura Supreme cabinetry (in "Classic White" paint), white subway tile backsplash, white countertops, white trim, and a white sink. The built-in breakfast nook (L-shaped banquette bench seating) attached to the kitchen island was the perfect choice to give this kitchen seating for entertaining and a kitchen island that will still have free counter space while the homeowner entertains.
Design by Studio M Kitchen & Bath, Plymouth, Minnesota.
Request a FREE Dura Supreme Brochure Packet:
https://www.durasupreme.com/request-brochures/
Find a Dura Supreme Showroom near you today:
https://www.durasupreme.com/request-brochures
Want to become a Dura Supreme Dealer? Go to:
https://www.durasupreme.com/become-a-cabinet-dealer-request-form/
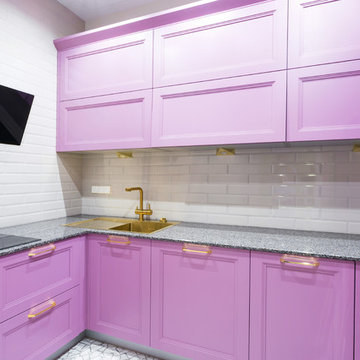
Idée de décoration pour une petite cuisine design en U fermée avec un placard avec porte à panneau encastré, des portes de placard violettes, un plan de travail en granite, une crédence blanche, une crédence en carrelage métro, un électroménager noir, aucun îlot, un sol gris et un évier posé.
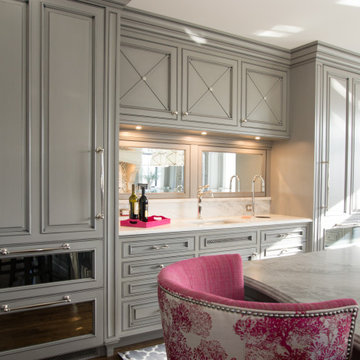
This beautiful kitchen design with a gray-magenta palette, luxury appliances, and versatile islands perfectly blends elegance and modernity.
In this beautiful wet bar, the neutral palette and efficient storage are beautifully complemented by a lively magenta accent, adding a touch of flair to the culinary space.
---
Project by Wiles Design Group. Their Cedar Rapids-based design studio serves the entire Midwest, including Iowa City, Dubuque, Davenport, and Waterloo, as well as North Missouri and St. Louis.
For more about Wiles Design Group, see here: https://wilesdesigngroup.com/
To learn more about this project, see here: https://wilesdesigngroup.com/cedar-rapids-luxurious-kitchen-expansion
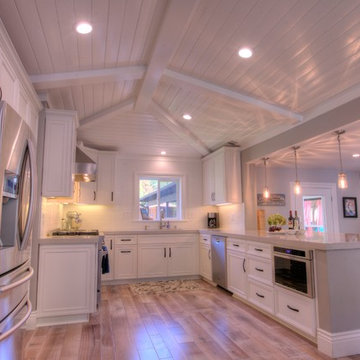
Aménagement d'une cuisine ouverte campagne en U de taille moyenne avec un évier 1 bac, un placard à porte plane, des portes de placard blanches, un plan de travail en quartz modifié, une crédence blanche, une crédence en céramique, un électroménager en acier inoxydable, un sol en bois brun, une péninsule, un sol gris et un plan de travail gris.
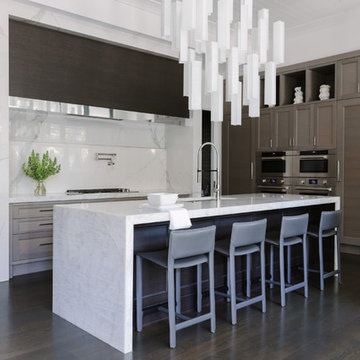
Photo Credit:
Aimée Mazzenga
Idée de décoration pour une cuisine design en bois foncé de taille moyenne avec un évier encastré, une crédence blanche, un électroménager en acier inoxydable, parquet foncé, îlot, un sol marron, un plan de travail blanc, un placard à porte shaker, plan de travail en marbre et une crédence en dalle de pierre.
Idée de décoration pour une cuisine design en bois foncé de taille moyenne avec un évier encastré, une crédence blanche, un électroménager en acier inoxydable, parquet foncé, îlot, un sol marron, un plan de travail blanc, un placard à porte shaker, plan de travail en marbre et une crédence en dalle de pierre.
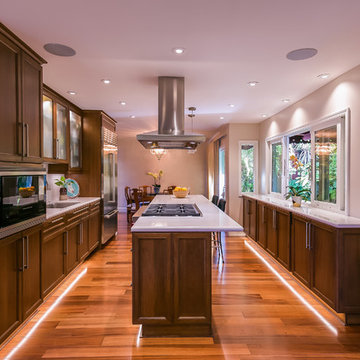
Mark Gebhardt Photography
Aménagement d'une grande cuisine américaine parallèle contemporaine en bois foncé avec un évier encastré, un placard avec porte à panneau encastré, un plan de travail en quartz modifié, une crédence blanche, une crédence en dalle de pierre, un électroménager en acier inoxydable, îlot, un sol marron, un sol en bois brun et un plan de travail blanc.
Aménagement d'une grande cuisine américaine parallèle contemporaine en bois foncé avec un évier encastré, un placard avec porte à panneau encastré, un plan de travail en quartz modifié, une crédence blanche, une crédence en dalle de pierre, un électroménager en acier inoxydable, îlot, un sol marron, un sol en bois brun et un plan de travail blanc.
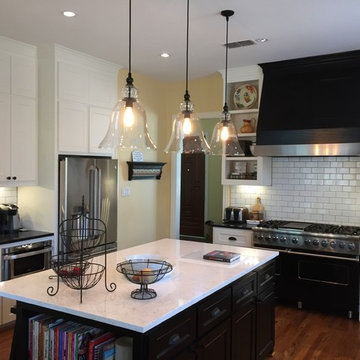
Fabulous kitchen features black range hood over gas cooktop on kitchen island as well as gray quatrefoil runner layered over light hardwood floors. Kitchen with black frameless cabinets paired with white and gray quartzite countertops and backsplash as well as stainless steel apron sink accented with gooseneck faucet.

Inspiration pour une très grande cuisine ouverte encastrable traditionnelle en L avec un évier posé, des portes de placard grises, plan de travail en marbre, une crédence blanche, un sol en bois brun et 2 îlots.

Purser Architectural Custom Home Design built by CAM Builders LLC
Cette image montre une grande cuisine ouverte méditerranéenne en bois foncé et U avec un évier 2 bacs, un placard avec porte à panneau surélevé, un plan de travail en granite, une crédence blanche, une crédence en travertin, un électroménager en acier inoxydable, un sol en bois brun, 2 îlots, un sol marron et un plan de travail beige.
Cette image montre une grande cuisine ouverte méditerranéenne en bois foncé et U avec un évier 2 bacs, un placard avec porte à panneau surélevé, un plan de travail en granite, une crédence blanche, une crédence en travertin, un électroménager en acier inoxydable, un sol en bois brun, 2 îlots, un sol marron et un plan de travail beige.

The Royal Mile Kitchen perfects the collaboration between contemporary & character features in this beautiful, historic home. The kitchen uses a clean and fresh colour scheme with White Quartz worktops and Inchyra Blue painted handleless cabinets throughout. The ultra-sleek large island provides a stunning centrepiece and makes a statement with its wraparound worktop. A convenient seating area is cleverly created around the island, allowing the perfect space for informal dining.
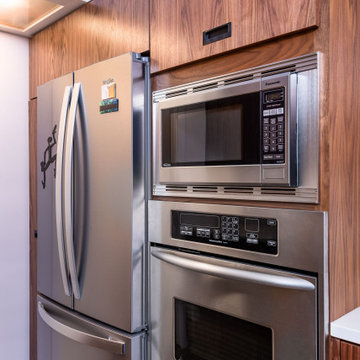
Custom IKEA Kitchen remodel done by John Webb Construction and Design using our Metro door profile in a Zebra wood finish. Check out the beautiful grain matching and sequencing from piece to piece!
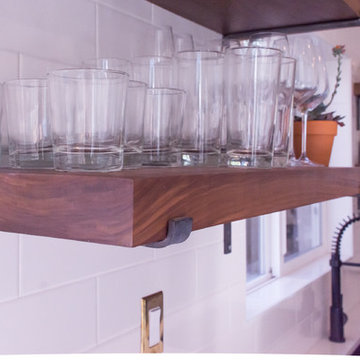
Exemple d'une cuisine ouverte linéaire moderne de taille moyenne avec un évier encastré, un placard à porte shaker, des portes de placard noires, un plan de travail en surface solide, une crédence blanche, une crédence en carrelage métro, un électroménager en acier inoxydable et un sol en carrelage de porcelaine.
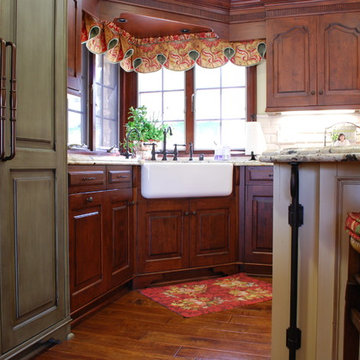
Located in Cowen Heights, this kitchen, designed by Jonathan Salmon, is a beautiful traditional kitchen with a fun colorful spin. These custom Bentwood cabinets are a mix of Burnished Copper on Alder and custom glazed moss colored finish. The glass panes on the cabinets open the room to appear larger. Additionally, the green mossy finish on the cabinets brings a fun, playful element into the design of the kitchen. The Sub Zero fridge is integrated into the kitchen by using the same finish as the cabinets. The Shaw farmhouse sink blends in well with the Santa Cecilia granite countertop and copper tones used throughout the kitchen. The island provides an easy workspace for prepping and serving meals. There is an additional sink that allows are client more space to prep while cooking. This island also has a wrought iron support detail that makes this island unique to this kitchen. Above the Thermadoor range is a custom hammered copper hood that really ties the room together. The designer used Bevelle subway tiles for the back splash, as well as a custom desing behind the range.
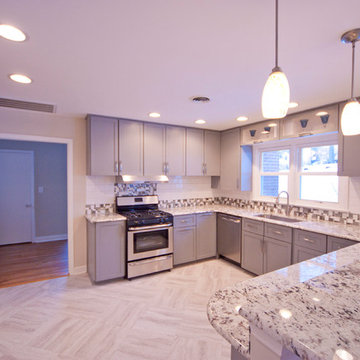
J. Marc Photography
Idées déco pour une cuisine ouverte contemporaine en U de taille moyenne avec un évier 1 bac, un placard à porte shaker, des portes de placard grises, un plan de travail en granite, une crédence blanche, une crédence en céramique, un électroménager en acier inoxydable, un sol en linoléum et une péninsule.
Idées déco pour une cuisine ouverte contemporaine en U de taille moyenne avec un évier 1 bac, un placard à porte shaker, des portes de placard grises, un plan de travail en granite, une crédence blanche, une crédence en céramique, un électroménager en acier inoxydable, un sol en linoléum et une péninsule.

Aménagement d'une grande cuisine ouverte classique en U avec un évier 1 bac, un placard à porte affleurante, des portes de placard blanches, un plan de travail en quartz modifié, une crédence blanche, une crédence en céramique, un électroménager en acier inoxydable, parquet foncé, îlot, un sol marron, un plan de travail blanc et un plafond décaissé.
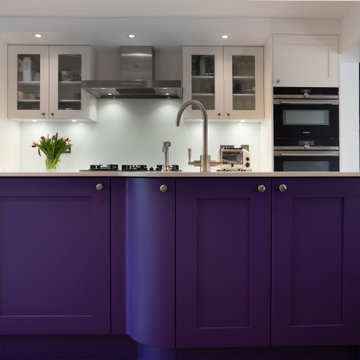
Cette image montre une grande cuisine ouverte linéaire traditionnelle avec un évier intégré, des portes de placard violettes, un plan de travail en surface solide, une crédence blanche, une crédence en feuille de verre, un électroménager en acier inoxydable, parquet foncé, îlot et un plan de travail blanc.
Idées déco de cuisines violettes avec une crédence blanche
3