Idées déco de cuisines violettes en bois clair
Trier par :
Budget
Trier par:Populaires du jour
21 - 40 sur 46 photos
1 sur 3
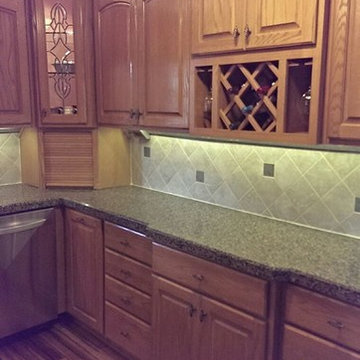
Speck Custom Woodwork
Cette photo montre une cuisine en bois clair avec un plan de travail en granite et un électroménager en acier inoxydable.
Cette photo montre une cuisine en bois clair avec un plan de travail en granite et un électroménager en acier inoxydable.
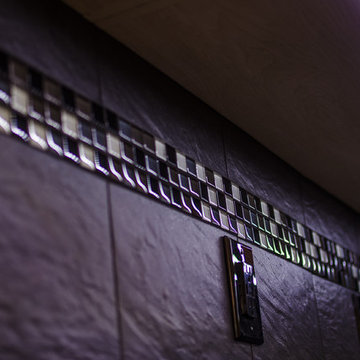
Ahmed Rizvi - Photo Credit
Idées déco pour une cuisine contemporaine en bois clair de taille moyenne avec un évier encastré, un placard avec porte à panneau surélevé, un plan de travail en quartz modifié, une crédence grise, une crédence en carreau de porcelaine, un électroménager en acier inoxydable, un sol en carrelage de porcelaine et aucun îlot.
Idées déco pour une cuisine contemporaine en bois clair de taille moyenne avec un évier encastré, un placard avec porte à panneau surélevé, un plan de travail en quartz modifié, une crédence grise, une crédence en carreau de porcelaine, un électroménager en acier inoxydable, un sol en carrelage de porcelaine et aucun îlot.
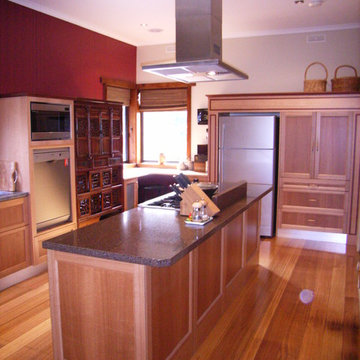
Two species of timber were used to make the solid timber doors. The end cabinets to the island bench have an insert of meat safe mesh to give a nod to the past. Brown stone benches compliment the warm tones of the timber with red being used to give a colour pop and compliment the red freestanding oven. The dishwasher has been raised to increase the accessibility into it. Visually this works better with a fully integrated model. The Laundry was made into a hidden European style.
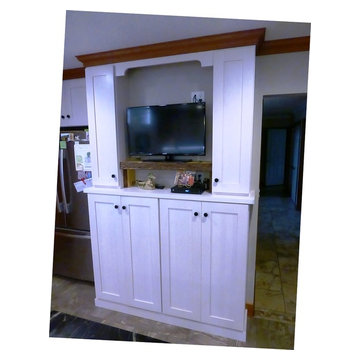
Entertainment cabinet with rustic wood accent to tie together with the other end of the room.
Aménagement d'une cuisine classique en L et bois clair de taille moyenne avec un évier encastré, un placard à porte plane, un plan de travail en stéatite, un électroménager en acier inoxydable, un sol en carrelage de céramique et îlot.
Aménagement d'une cuisine classique en L et bois clair de taille moyenne avec un évier encastré, un placard à porte plane, un plan de travail en stéatite, un électroménager en acier inoxydable, un sol en carrelage de céramique et îlot.
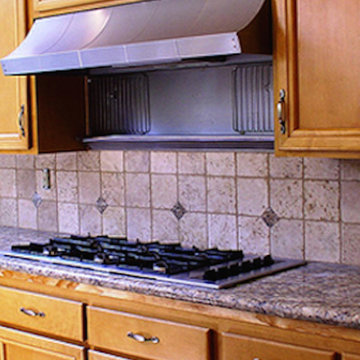
Idées déco pour une cuisine en bois clair de taille moyenne avec un placard avec porte à panneau encastré, plan de travail en marbre et un électroménager noir.
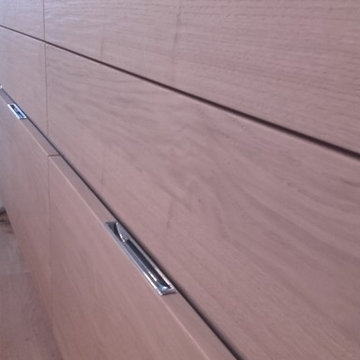
Aménagement d'une cuisine ouverte contemporaine en L et bois clair de taille moyenne avec un évier intégré, un placard à porte plane, un plan de travail en granite, un électroménager en acier inoxydable, parquet clair et îlot.
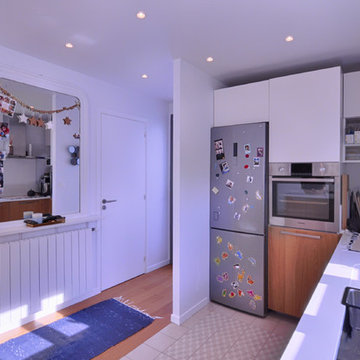
Inspiration pour une cuisine minimaliste en U et bois clair de taille moyenne avec un évier 1 bac, un plan de travail en inox, un électroménager en acier inoxydable, un sol en carrelage de céramique, aucun îlot et un plan de travail blanc.
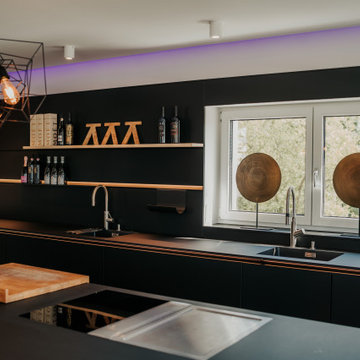
Bora Kochfeld mit Abzug, Tepan Yaki,
gemütliche Partylocation, für Kochkurse, Tastings, Empfänge, Seminare, Weinverkostungen. in einer Privatatmosphäre auf der Dachterrasse oder in der Küche mit Freunden feiern.
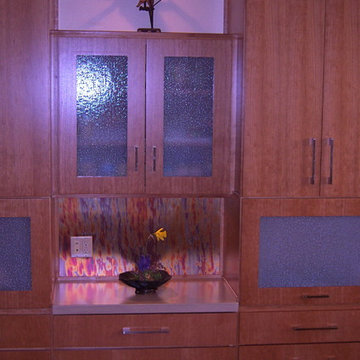
Exemple d'une cuisine chic en bois clair avec un plan de travail en béton.
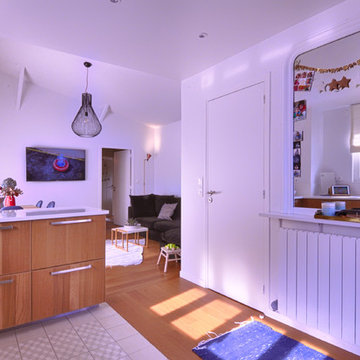
Idée de décoration pour une cuisine ouverte minimaliste en U et bois clair de taille moyenne avec un évier 1 bac, un plan de travail en inox, un électroménager en acier inoxydable, un sol en carrelage de céramique, aucun îlot et un plan de travail blanc.
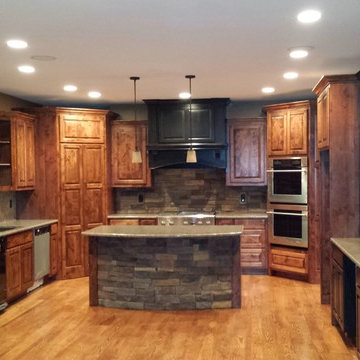
Cette photo montre une cuisine américaine montagne en U et bois clair de taille moyenne avec un évier encastré, un placard avec porte à panneau surélevé, un plan de travail en granite, une crédence multicolore, une crédence en carrelage de pierre, un électroménager en acier inoxydable, parquet clair, îlot, un sol marron et un plan de travail gris.
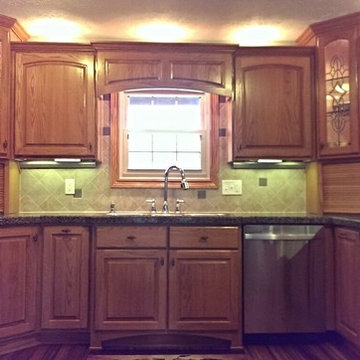
Speck Custom Woodwork
Exemple d'une cuisine en bois clair avec un plan de travail en granite et un électroménager en acier inoxydable.
Exemple d'une cuisine en bois clair avec un plan de travail en granite et un électroménager en acier inoxydable.
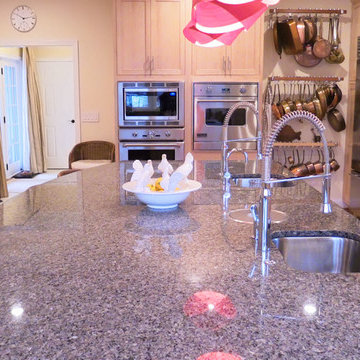
This expansive kitchen pairs maple cabinets from Brighton Cabinetry in a maple natural finish and Wabash door style along with ocre granite counter tops. Along with regular kitchen amenities, the kitchen offers many unique features including a window seat, built-in wine fridge and multiple storage areas for pots, pans and cookbooks.
Dan Krotz, Cabinet Discounters, Inc.
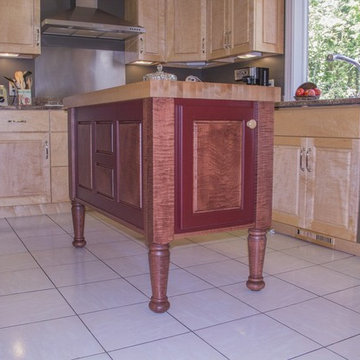
Idée de décoration pour une cuisine tradition en U et bois clair de taille moyenne avec un évier encastré, un plan de travail en granite, un sol en carrelage de céramique, îlot et un sol blanc.
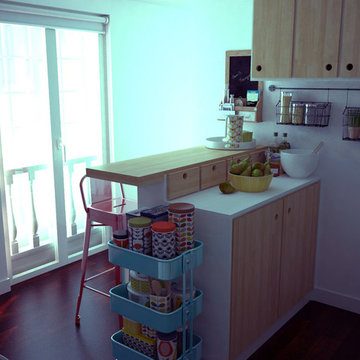
Estado reformado de cocina. Se decora el espacio de cocina en un estilo alegre, de clara inspiración retro. Sobre una base de tonos claros, se opta por el color en los complementos como sillas o el magnífico frigorifico Smeg
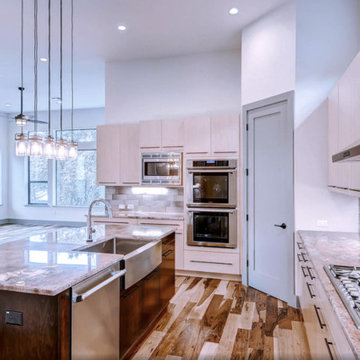
Cette image montre une grande cuisine ouverte design en U et bois clair avec un évier de ferme, un placard à porte plane, un plan de travail en granite, une crédence grise, une crédence en céramique, un électroménager en acier inoxydable, un sol en bois brun et îlot.
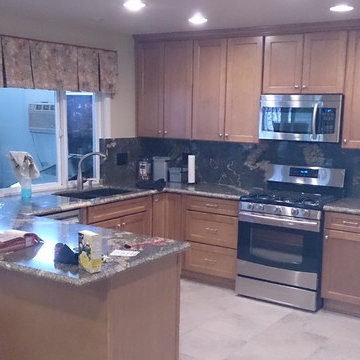
JDS
Idée de décoration pour une cuisine américaine design en U et bois clair de taille moyenne avec un évier encastré, un placard à porte shaker, un plan de travail en granite, une crédence noire, une crédence en dalle de pierre, un électroménager en acier inoxydable, un sol en carrelage de porcelaine, aucun îlot, un sol beige et plan de travail noir.
Idée de décoration pour une cuisine américaine design en U et bois clair de taille moyenne avec un évier encastré, un placard à porte shaker, un plan de travail en granite, une crédence noire, une crédence en dalle de pierre, un électroménager en acier inoxydable, un sol en carrelage de porcelaine, aucun îlot, un sol beige et plan de travail noir.
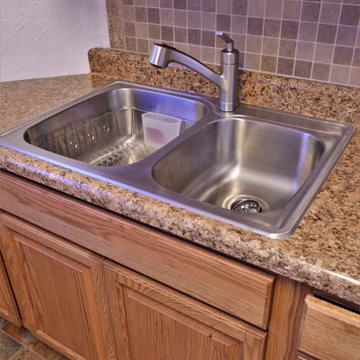
AFTER
Cabinet Brand: Haas Lifestyle Collection
Wood Species: Oak
Cabinet Finish: Honey
Door Style: Oakridge Square
Counter top: Laminate, Ultra Form No Drip edge detail, Coved back splash, Milano Amber color
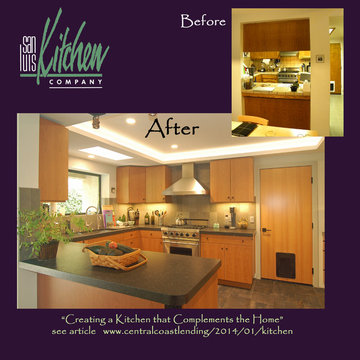
A truly soft contemporary look using Brookhaven cabinetry -- clean lines without fuss mix with warm colors and light wood finishes for an inviting whole. A kitchen that you want to cook in. We combined the kitchen entry and pass-thru into one big opening, removing the short hanging cabinets and adding a bar peninsula, to create an open plan kitchen/dining/living area. Next, we moved the refrigerator down, centering it on the wall, removing it from its former cramped corner position. On either side of the refrigerator the homeowner’s wife requested extra wide (42”) deep drawers and more counter space. The range remained in place and gained a stylish stainless chimney hood. For great storage access we added corner swing-out shelves, lots of deep drawers, roll-out shelves and a pull-out trash cabinet. The wall corner cabinets were flared for extra storage and optional lazy susans.
The new counter is engineered quartz with a textured finish in a dark charcoal color. The backsplash features large format tile in a variegated pattern of beige and green while the floor tile harmonizes in tones of mossy green. We added a nice new stainless dishwasher and undermount stainless sink and finished off the remodel with a tray ceiling and recessed lights.
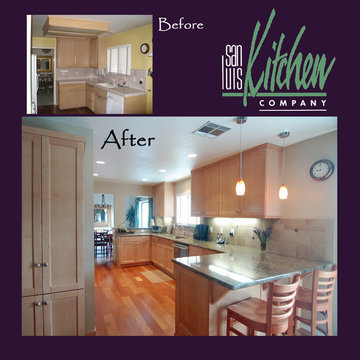
We just coined the term "Contemporary Craftsman" and it fits this kitchen to a T. Simple lines, square framed doors, light maple wood cabinets, simple trim, and warm neutrals epitomize the theme.
Idées déco de cuisines violettes en bois clair
2