Idées déco de cuisines violettes en L
Trier par:Populaires du jour
61 - 80 sur 301 photos
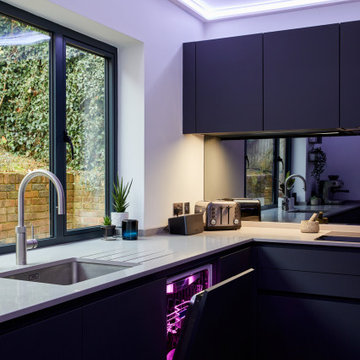
This stylish and sophisticated dark grey German handle less kitchen in Hayes features an ‘L’ shaped layout with a peninsular island. This allows for the open plan living space to be perfectly zoned. There is a practical ‘work-space’ on one side with the Siemens induction hob, ovens, fridge and freezer and seating on the other which is great for entertaining. Silestone Nilo has been used for the worktops and Silestone Kensho on the waterfall Island. Both from Cosentino.
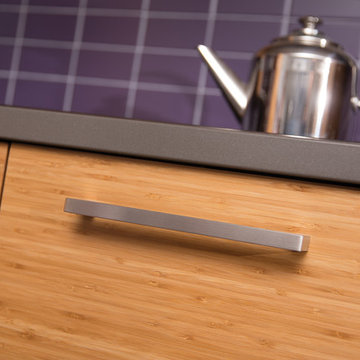
For this kitchen, we wanted to showcase a contemporary styled design featuring Dura Supreme’s Natural Bamboo with a Horizontal Grain pattern.
After selecting the wood species and finish for the cabinetry, we needed to select the rest of the finishes. Since we wanted the cabinetry to take the center stage we decided to keep the flooring and countertop colors neutral to accentuate the grain pattern and color of the Bamboo cabinets. We selected a mid-tone gray Corian solid surface countertop for both the perimeter and the kitchen island countertops. Next, we selected a smoky gray cork flooring which coordinates beautifully with both the countertops and the cabinetry.
For the backsplash, we wanted to add in a pop of color and selected a 3" x 6" subway tile in a deep purple to accent the Bamboo cabinetry.
Request a FREE Dura Supreme Brochure Packet:
http://www.durasupreme.com/request-brochure
Find a Dura Supreme Showroom near you today:
http://www.durasupreme.com/dealer-locator
To learn more about our Exotic Veneer options, go to: http://www.durasupreme.com/wood-species/exotic-veneers
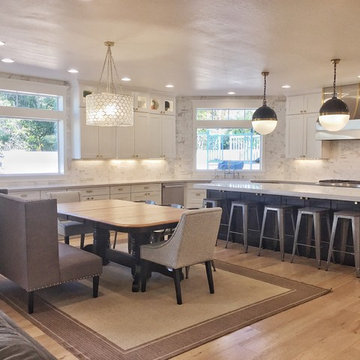
Beautiful kitchen with elements of both "Transitional" & "Modern Farmhouse" design. White shaker kitchen cabinets with contrasting espresso island set the tone of the overall design. Add the marble backsplash from base to ceiling along the whole back wall, the top row of glass doors on the top and the farmhouse sink and we are leaning toward "Farmhouse." The light wood engineered floors, stainless steel appliances and brass hardware are all "Transitional" design elements. Again, the end result is a great combination of both genres. Enjoy!
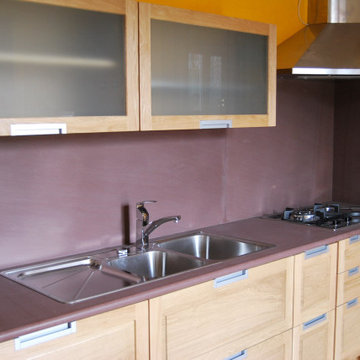
Cucina in legno massello di rovere su misura.
Cette photo montre une cuisine américaine tendance en L et bois clair avec un évier 2 bacs, un placard avec porte à panneau surélevé, un électroménager en acier inoxydable, aucun îlot et un plan de travail violet.
Cette photo montre une cuisine américaine tendance en L et bois clair avec un évier 2 bacs, un placard avec porte à panneau surélevé, un électroménager en acier inoxydable, aucun îlot et un plan de travail violet.
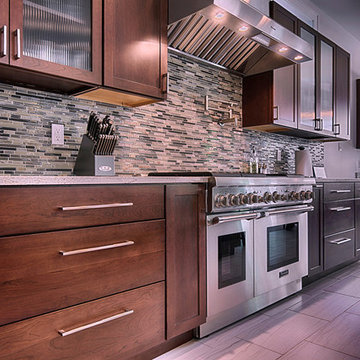
Inspiration pour une cuisine américaine traditionnelle en L et bois brun de taille moyenne avec un placard à porte shaker, un électroménager en acier inoxydable, îlot, un plan de travail en granite, une crédence multicolore, une crédence en carreau briquette et un sol en carrelage de porcelaine.
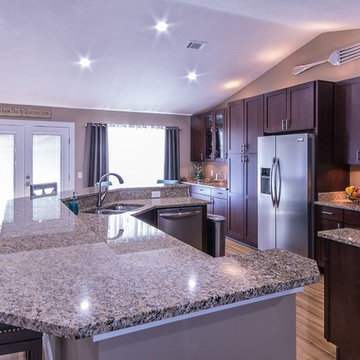
David Flater Photography
Idées déco pour une cuisine ouverte classique en L et bois foncé de taille moyenne avec un évier encastré, un placard à porte shaker, un plan de travail en granite, un électroménager en acier inoxydable, parquet clair et îlot.
Idées déco pour une cuisine ouverte classique en L et bois foncé de taille moyenne avec un évier encastré, un placard à porte shaker, un plan de travail en granite, un électroménager en acier inoxydable, parquet clair et îlot.
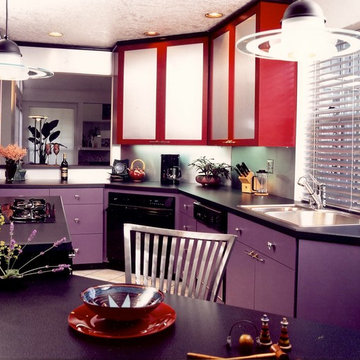
When everyone else was doing white kitchens, this artist followed her own heart, personal style and long-time favorite colors. The colors pack a punch but the cabinets are high pressure laminate as are the counters - easy care and easy budget. The backsplash and wall cabinet inserts are a brushed metal laminate. The glass door display area also doubles as a buffet area and pantry below.
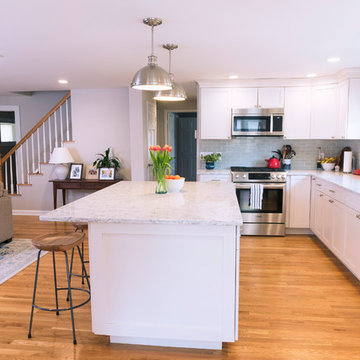
Client had a dated enclosed kitchen, large brick fireplace which divided the living room. We provided drawings to enlarge the opening between vaulted entry sunroom and create a large open floor concept with the living room by concealing a steal beam within the existing second floor.
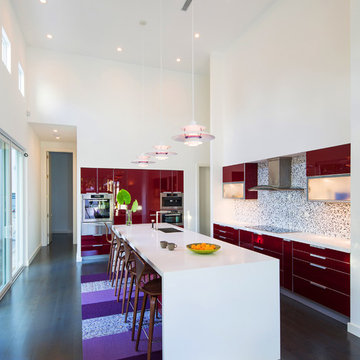
Robin Hill
Inspiration pour une cuisine design en L avec un placard à porte plane, des portes de placard rouges et une crédence en mosaïque.
Inspiration pour une cuisine design en L avec un placard à porte plane, des portes de placard rouges et une crédence en mosaïque.
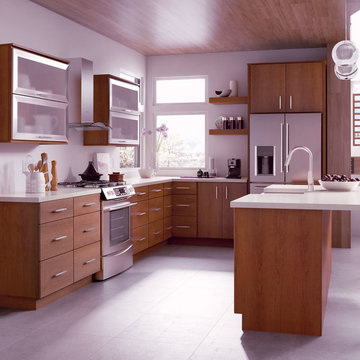
This kitchen was created with StarMark Cabinetry's Tabor door style in Cherry finished in Cappuccino.
Réalisation d'une cuisine ouverte design en L et bois brun de taille moyenne avec un placard à porte plane, un électroménager en acier inoxydable, îlot et un sol gris.
Réalisation d'une cuisine ouverte design en L et bois brun de taille moyenne avec un placard à porte plane, un électroménager en acier inoxydable, îlot et un sol gris.
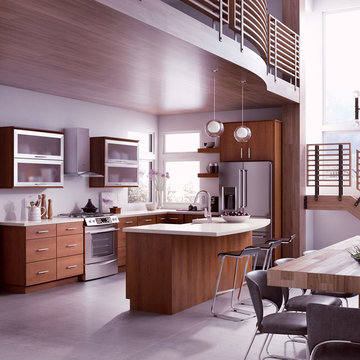
This kitchen was created with StarMark Cabinetry's Tabor door style in Cherry finished in Cappuccino.
Cette image montre une cuisine ouverte design en L et bois brun de taille moyenne avec un placard à porte plane, un électroménager en acier inoxydable, îlot et un sol gris.
Cette image montre une cuisine ouverte design en L et bois brun de taille moyenne avec un placard à porte plane, un électroménager en acier inoxydable, îlot et un sol gris.
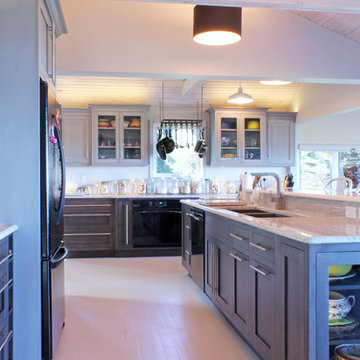
We designed the above lighting on the staggered upper cabinets to accent the kitchen and height of the ceiling and complement the under cabinet and interior lighting.
The different layers of lighting complement the grey tones of the kitchen and open up the space to keep the beach theme.
-Allison Caves, CKD
Caves Kitchens
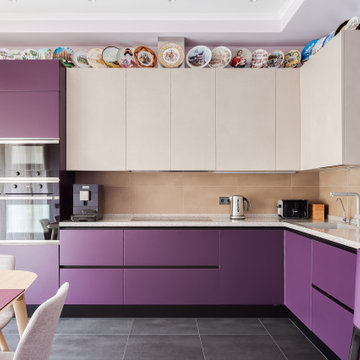
Inspiration pour une cuisine américaine encastrable design en L de taille moyenne avec un évier encastré, un placard à porte plane, des portes de placard violettes, une crédence beige, une crédence en carreau de porcelaine, un sol en carrelage de porcelaine, une péninsule, un sol gris et un plan de travail beige.
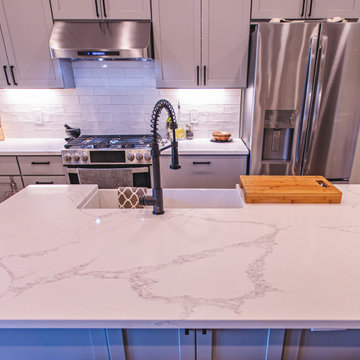
FineCraft Contractors, Inc.
Cette image montre une cuisine ouverte design en L de taille moyenne avec un évier de ferme, un placard à porte shaker, des portes de placard grises, un plan de travail en quartz, une crédence blanche, une crédence en carrelage métro, un électroménager en acier inoxydable, parquet clair, îlot, un sol marron et un plan de travail blanc.
Cette image montre une cuisine ouverte design en L de taille moyenne avec un évier de ferme, un placard à porte shaker, des portes de placard grises, un plan de travail en quartz, une crédence blanche, une crédence en carrelage métro, un électroménager en acier inoxydable, parquet clair, îlot, un sol marron et un plan de travail blanc.
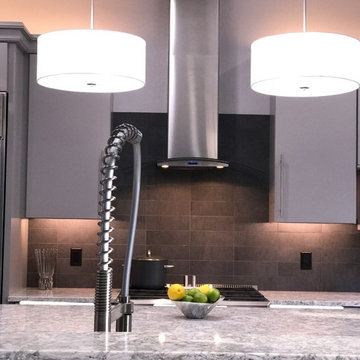
Anna Ciboro
Idées déco pour une cuisine américaine classique en L de taille moyenne avec un évier de ferme, un placard à porte plane, des portes de placard grises, un plan de travail en quartz modifié, une crédence grise, une crédence en carreau de porcelaine, un électroménager en acier inoxydable, un sol en carrelage de porcelaine, îlot et un sol gris.
Idées déco pour une cuisine américaine classique en L de taille moyenne avec un évier de ferme, un placard à porte plane, des portes de placard grises, un plan de travail en quartz modifié, une crédence grise, une crédence en carreau de porcelaine, un électroménager en acier inoxydable, un sol en carrelage de porcelaine, îlot et un sol gris.
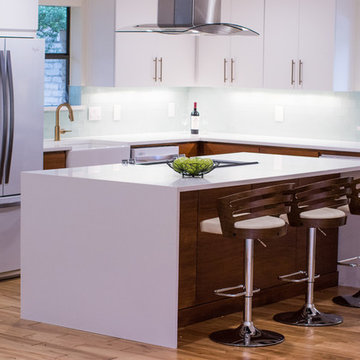
Steve Bither
Exemple d'une cuisine américaine moderne en L de taille moyenne avec un évier de ferme, un placard à porte plane, des portes de placard blanches, une crédence verte, un électroménager blanc, îlot et un sol marron.
Exemple d'une cuisine américaine moderne en L de taille moyenne avec un évier de ferme, un placard à porte plane, des portes de placard blanches, une crédence verte, un électroménager blanc, îlot et un sol marron.
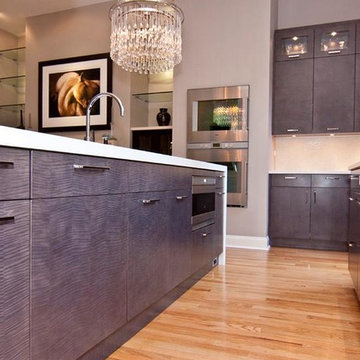
The high ceilings, elegant teardrop glass chandeliers, and open floor plan create a space that's modern and sleek with subtle nods to classic design.
Aménagement d'une arrière-cuisine moderne en L et bois brun de taille moyenne avec un placard à porte plane, un plan de travail en stratifié, une crédence blanche, un électroménager en acier inoxydable, parquet clair et îlot.
Aménagement d'une arrière-cuisine moderne en L et bois brun de taille moyenne avec un placard à porte plane, un plan de travail en stratifié, une crédence blanche, un électroménager en acier inoxydable, parquet clair et îlot.
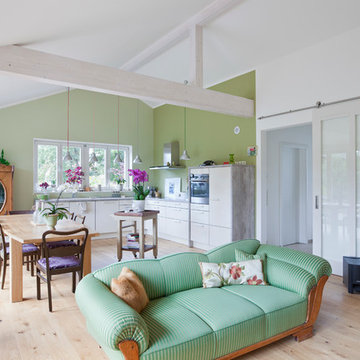
Cette image montre une cuisine américaine design en L avec des portes de placard blanches, un électroménager en acier inoxydable, sol en stratifié, un sol marron et un plan de travail gris.
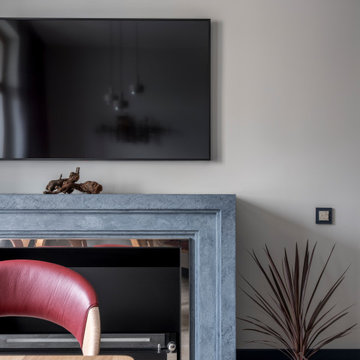
Idée de décoration pour une cuisine américaine design en L de taille moyenne avec un placard avec porte à panneau encastré, des portes de placard grises, un plan de travail en quartz modifié, une crédence rouge, une crédence en céramique, un sol en carrelage de porcelaine, un sol beige et un plan de travail gris.
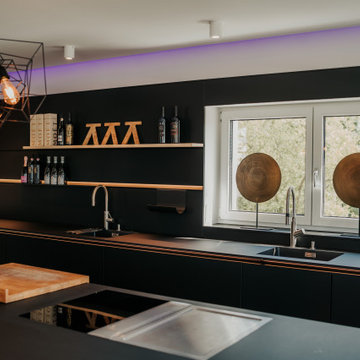
Bora Kochfeld mit Abzug, Tepan Yaki,
gemütliche Partylocation, für Kochkurse, Tastings, Empfänge, Seminare, Weinverkostungen. in einer Privatatmosphäre auf der Dachterrasse oder in der Küche mit Freunden feiern.
Idées déco de cuisines violettes en L
4