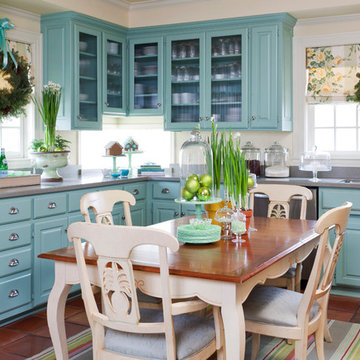Idées déco de cuisines violettes, turquoises
Trier par :
Budget
Trier par:Populaires du jour
141 - 160 sur 21 774 photos
1 sur 3
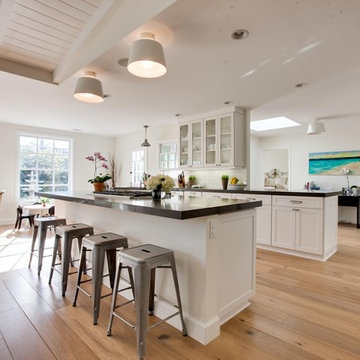
For more information please call Christiano Homes at (949)294-5387 or email at heather@christianohomes.com
Idées déco pour une cuisine ouverte classique en L de taille moyenne avec un placard à porte vitrée, des portes de placard blanches, parquet clair, îlot, un sol marron et un électroménager en acier inoxydable.
Idées déco pour une cuisine ouverte classique en L de taille moyenne avec un placard à porte vitrée, des portes de placard blanches, parquet clair, îlot, un sol marron et un électroménager en acier inoxydable.
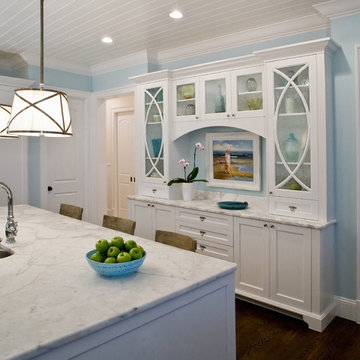
Jessica Blank, 2013
Inspiration pour une cuisine encastrable traditionnelle avec un évier 2 bacs, des portes de placard blanches et un placard à porte shaker.
Inspiration pour une cuisine encastrable traditionnelle avec un évier 2 bacs, des portes de placard blanches et un placard à porte shaker.

Bespoke in-frame kitchen painted in Farrow and Ball Blue Grey 91 a beautiful blue,grey colour chosen to compliment the Gazinni Space Green tiles. A faux chimney breast was constructed around the Aga with a chunky shelf to create a more traditional kitchen style
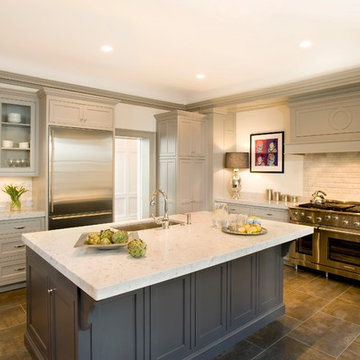
The timeless materials of stone, wood, tile, and organic colors give this kitchen a classic elegance and enduring grace. Shelley Harrison Photography.

Alise O'Brien Photography
Idées déco pour une cuisine classique avec un plan de travail blanc et un placard à porte affleurante.
Idées déco pour une cuisine classique avec un plan de travail blanc et un placard à porte affleurante.

Nestled into sloping topography, the design of this home allows privacy from the street while providing unique vistas throughout the house and to the surrounding hill country and downtown skyline. Layering rooms with each other as well as circulation galleries, insures seclusion while allowing stunning downtown views. The owners' goals of creating a home with a contemporary flow and finish while providing a warm setting for daily life was accomplished through mixing warm natural finishes such as stained wood with gray tones in concrete and local limestone. The home's program also hinged around using both passive and active green features. Sustainable elements include geothermal heating/cooling, rainwater harvesting, spray foam insulation, high efficiency glazing, recessing lower spaces into the hillside on the west side, and roof/overhang design to provide passive solar coverage of walls and windows. The resulting design is a sustainably balanced, visually pleasing home which reflects the lifestyle and needs of the clients.
Photography by Andrew Pogue

Residential Interior Design & Decoration project by Camilla Molders Design
Réalisation d'une grande cuisine américaine tradition en bois brun et U avec un placard à porte plane, une crédence bleue, un évier encastré, un plan de travail en bois, une crédence en céramique, un électroménager en acier inoxydable, parquet clair et îlot.
Réalisation d'une grande cuisine américaine tradition en bois brun et U avec un placard à porte plane, une crédence bleue, un évier encastré, un plan de travail en bois, une crédence en céramique, un électroménager en acier inoxydable, parquet clair et îlot.

Фотограф: Шангина Ольга
Стиль: Яна Яхина и Полина Рожкова
- Встроенная мебель @vereshchagin_a_v
- Шторы @beresneva_nata
- Паркет @pavel_4ee
- Свет @svet24.ru
- Мебель в детских @artosobinka и @24_7magazin
- Ковры @amikovry
- Кровать @isonberry
- Декор @designboom.ru , @enere.it , @tkano.ru
- Живопись @evgeniya___drozdova

Photographed by Kyle Caldwell
Idées déco pour une grande cuisine américaine moderne en L avec des portes de placard blanches, un plan de travail en surface solide, une crédence multicolore, une crédence en mosaïque, un électroménager en acier inoxydable, parquet clair, îlot, un plan de travail blanc, un évier encastré, un sol marron et un placard à porte plane.
Idées déco pour une grande cuisine américaine moderne en L avec des portes de placard blanches, un plan de travail en surface solide, une crédence multicolore, une crédence en mosaïque, un électroménager en acier inoxydable, parquet clair, îlot, un plan de travail blanc, un évier encastré, un sol marron et un placard à porte plane.

Kitchen design by The Kitchen Studio of Glen Ellyn (Glen Ellyn, IL)
Réalisation d'une cuisine champêtre avec un évier de ferme, des portes de placard blanches, un plan de travail en stéatite, une crédence blanche, une crédence en carrelage métro, un électroménager en acier inoxydable, un plan de travail bleu et un placard à porte shaker.
Réalisation d'une cuisine champêtre avec un évier de ferme, des portes de placard blanches, un plan de travail en stéatite, une crédence blanche, une crédence en carrelage métro, un électroménager en acier inoxydable, un plan de travail bleu et un placard à porte shaker.

Réalisation d'une arrière-cuisine tradition en L de taille moyenne avec un évier encastré, un placard à porte shaker, des portes de placard blanches, une crédence verte, un électroménager en acier inoxydable, un sol en bois brun, aucun îlot, un sol marron et un plan de travail blanc.
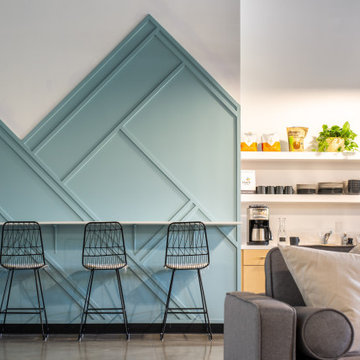
Aménagement d'une cuisine ouverte linéaire contemporaine avec un placard sans porte et un plan de travail blanc.

This 1902 San Antonio home was beautiful both inside and out, except for the kitchen, which was dark and dated. The original kitchen layout consisted of a breakfast room and a small kitchen separated by a wall. There was also a very small screened in porch off of the kitchen. The homeowners dreamed of a light and bright new kitchen and that would accommodate a 48" gas range, built in refrigerator, an island and a walk in pantry. At first, it seemed almost impossible, but with a little imagination, we were able to give them every item on their wish list. We took down the wall separating the breakfast and kitchen areas, recessed the new Subzero refrigerator under the stairs, and turned the tiny screened porch into a walk in pantry with a gorgeous blue and white tile floor. The french doors in the breakfast area were replaced with a single transom door to mirror the door to the pantry. The new transoms make quite a statement on either side of the 48" Wolf range set against a marble tile wall. A lovely banquette area was created where the old breakfast table once was and is now graced by a lovely beaded chandelier. Pillows in shades of blue and white and a custom walnut table complete the cozy nook. The soapstone island with a walnut butcher block seating area adds warmth and character to the space. The navy barstools with chrome nailhead trim echo the design of the transoms and repeat the navy and chrome detailing on the custom range hood. A 42" Shaws farmhouse sink completes the kitchen work triangle. Off of the kitchen, the small hallway to the dining room got a facelift, as well. We added a decorative china cabinet and mirrored doors to the homeowner's storage closet to provide light and character to the passageway. After the project was completed, the homeowners told us that "this kitchen was the one that our historic house was always meant to have." There is no greater reward for what we do than that.

Modern functionality with a vintage farmhouse style makes this the perfect kitchen featuring marble counter tops, subway tile backsplash, SubZero and Wolf appliances, custom cabinetry, white oak floating shelves and engineered wide plank, oak flooring.

Idée de décoration pour une cuisine tradition en U de taille moyenne avec un évier encastré, un placard à porte shaker, des portes de placard bleues, un plan de travail en quartz modifié, une crédence grise, une crédence en carrelage métro, un électroménager en acier inoxydable, parquet foncé, une péninsule et un sol marron.

Compact kitchen within an open floor plan concept.
Cette photo montre une cuisine américaine nature en L de taille moyenne avec un placard à porte shaker, des portes de placard bleues, un électroménager en acier inoxydable, un sol en bois brun, îlot, un sol marron, un plan de travail en surface solide, plan de travail noir et une crédence beige.
Cette photo montre une cuisine américaine nature en L de taille moyenne avec un placard à porte shaker, des portes de placard bleues, un électroménager en acier inoxydable, un sol en bois brun, îlot, un sol marron, un plan de travail en surface solide, plan de travail noir et une crédence beige.
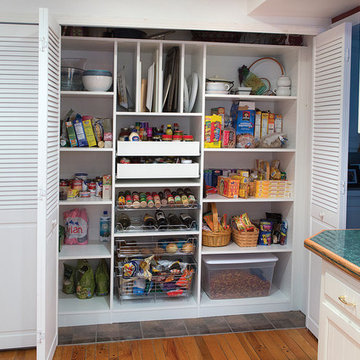
Réalisation d'une petite arrière-cuisine design avec un placard à porte plane, des portes de placard blanches, aucun îlot et un sol en bois brun.

Photo Credit: Michael Partenio
Exemple d'une cuisine américaine nature en U de taille moyenne avec un placard à porte affleurante, un plan de travail en granite, une crédence blanche, une crédence en céramique, un électroménager en acier inoxydable, un sol en bois brun, îlot et des portes de placards vertess.
Exemple d'une cuisine américaine nature en U de taille moyenne avec un placard à porte affleurante, un plan de travail en granite, une crédence blanche, une crédence en céramique, un électroménager en acier inoxydable, un sol en bois brun, îlot et des portes de placards vertess.
Idées déco de cuisines violettes, turquoises
8
