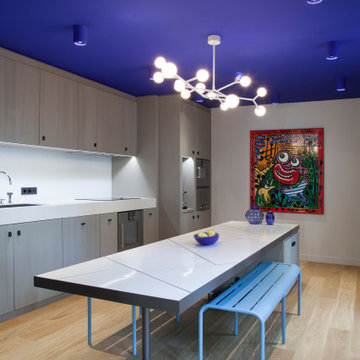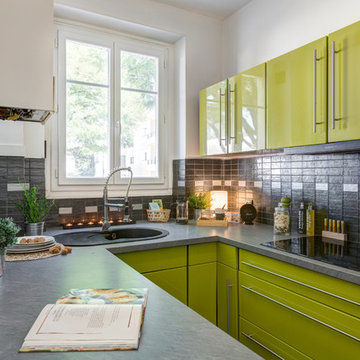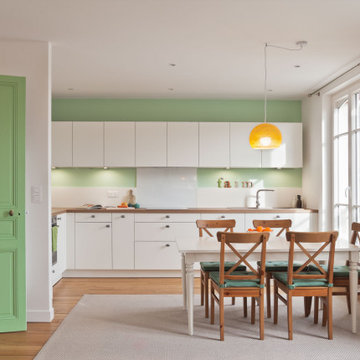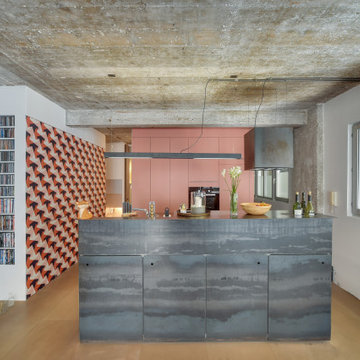Idées déco de cuisines vertes, violettes
Trier par :
Budget
Trier par:Populaires du jour
1 - 20 sur 36 277 photos
1 sur 3

Cette image montre une cuisine design avec un évier encastré, un placard à porte plane, des portes de placard grises, une crédence blanche, parquet clair, îlot, un sol beige et un plan de travail blanc.

Une cuisine tout équipé avec de l'électroménager encastré et un îlot ouvert sur la salle à manger.
Cette photo montre une petite cuisine américaine parallèle et encastrable scandinave en bois clair avec un évier 1 bac, un placard à porte affleurante, un plan de travail en bois, une crédence noire, parquet peint et un sol gris.
Cette photo montre une petite cuisine américaine parallèle et encastrable scandinave en bois clair avec un évier 1 bac, un placard à porte affleurante, un plan de travail en bois, une crédence noire, parquet peint et un sol gris.

Située en région parisienne, Du ciel et du bois est le projet d’une maison éco-durable de 340 m² en ossature bois pour une famille.
Elle se présente comme une architecture contemporaine, avec des volumes simples qui s’intègrent dans l’environnement sans rechercher un mimétisme.
La peau des façades est rythmée par la pose du bardage, une stratégie pour enquêter la relation entre intérieur et extérieur, plein et vide, lumière et ombre.
-
Photo: © David Boureau

Cube en chêne carbone pour intégration des réfrigérateurs, fours, lave vaisselle en hauteur et rangement salon/ dressing entrée.
Ilot en céramique métal.
Linéaire en métal laqué.

Notre projet Jaurès est incarne l’exemple du cocon parfait pour une petite famille.
Une pièce de vie totalement ouverte mais avec des espaces bien séparés. On retrouve le blanc et le bois en fil conducteur. Le bois, aux sous-tons chauds, se retrouve dans le parquet, la table à manger, les placards de cuisine ou les objets de déco. Le tout est fonctionnel et bien pensé.
Dans tout l’appartement, on retrouve des couleurs douces comme le vert sauge ou un bleu pâle, qui nous emportent dans une ambiance naturelle et apaisante.
Un nouvel intérieur parfait pour cette famille qui s’agrandit.

Idée de décoration pour une petite cuisine américaine nordique en L avec un sol en carrelage de céramique, un placard à porte plane, des portes de placard blanches, un plan de travail en bois, une crédence bleue, une crédence en céramique, un électroménager en acier inoxydable, un plan de travail beige, aucun îlot et un sol gris.

Stéphane Vasco
Inspiration pour une cuisine design en U avec un évier posé, un placard à porte plane, des portes de placards vertess, une crédence multicolore, un électroménager noir, aucun îlot et un plan de travail gris.
Inspiration pour une cuisine design en U avec un évier posé, un placard à porte plane, des portes de placards vertess, une crédence multicolore, un électroménager noir, aucun îlot et un plan de travail gris.

La cuisine toute en longueur, en vert amande pour rester dans des tons de nature, comprend une partie cuisine utilitaire et une partie dînatoire pour 4 personnes.
La partie salle à manger est signifié par un encadrement-niche en bois et fond de papier peint, tandis que la partie cuisine elle est vêtue en crédence et au sol de mosaïques hexagonales rose et blanc.

Inspiration pour une cuisine design en L fermée et de taille moyenne avec un évier encastré, un placard à porte plane, des portes de placards vertess, un plan de travail en quartz modifié, une crédence blanche, un électroménager noir, un sol en terrazzo, un sol blanc et un plan de travail blanc.

Cuisine
Carreaux ciment Carodeco
Inspiration pour une petite cuisine parallèle design fermée avec un évier posé, un placard à porte plane, des portes de placard blanches, une crédence blanche, un sol noir, un plan de travail blanc, un électroménager en acier inoxydable, carreaux de ciment au sol et aucun îlot.
Inspiration pour une petite cuisine parallèle design fermée avec un évier posé, un placard à porte plane, des portes de placard blanches, une crédence blanche, un sol noir, un plan de travail blanc, un électroménager en acier inoxydable, carreaux de ciment au sol et aucun îlot.

Tournant le dos à la terrasse malgré la porte-fenêtre qui y menait, l’agencement de la cuisine de ce bel appartement marseillais ne convenait plus aux propriétaires.
La porte-fenêtre a été déplacée de façon à se retrouver au centre de la façade. Une fenêtre simple l’a remplacée, ce qui a permis d’installer l’évier devant et de profiter ainsi de la vue sur la terrasse..
Dissimulés derrière un habillage en plaqué chêne, le frigo et les rangements ont été rassemblés sur le mur opposé. C’est le contraste entre le papier peint à motifs et la brillance des zelliges qui apporte couleurs et fantaisie à cette cuisine devenue bien plus fonctionnelle pour une grande famille !.
Photos © Lisa Martens Carillo

Aménagement d'une cuisine contemporaine en L avec un placard à porte plane, des portes de placard blanches, fenêtre, un électroménager en acier inoxydable, îlot, un sol blanc, un plan de travail blanc, un évier encastré, un plan de travail en surface solide et sol en béton ciré.

Réalisation d'une cuisine design en L de taille moyenne avec un évier encastré, des portes de placard blanches, une crédence blanche, un électroménager en acier inoxydable, îlot, un sol gris, un placard à porte plane et un plan de travail blanc.

Cuisine scandinave ouverte sur le salon, sous une véranda.
Meubles Ikea. Carreaux de ciment Bahya. Table AMPM. Chaises Eames. Suspension Made.com
© Delphine LE MOINE

Matthew Niemann Photography
Inspiration pour une cuisine encastrable et bicolore traditionnelle en U avec un évier de ferme, un placard avec porte à panneau surélevé, une crédence grise, parquet clair, îlot, un sol beige, un plan de travail blanc, un plan de travail en quartz modifié et des portes de placard blanches.
Inspiration pour une cuisine encastrable et bicolore traditionnelle en U avec un évier de ferme, un placard avec porte à panneau surélevé, une crédence grise, parquet clair, îlot, un sol beige, un plan de travail blanc, un plan de travail en quartz modifié et des portes de placard blanches.

Set upon an oversized and highly sought-after creekside lot in Brentwood, this two story home and full guest home exude a casual, contemporary farmhouse style and vibe. The main residence boasts 5 bedrooms and 5.5 bathrooms, each ensuite with thoughtful touches that accentuate the home’s overall classic finishes. The master retreat opens to a large balcony overlooking the yard accented by mature bamboo and palms. Other features of the main house include European white oak floors, recessed lighting, built in speaker system, attached 2-car garage and a laundry room with 2 sets of state-of-the-art Samsung washers and dryers. The bedroom suite on the first floor enjoys its own entrance, making it ideal for guests. The open concept kitchen features Calacatta marble countertops, Wolf appliances, wine storage, dual sinks and dishwashers and a walk-in butler’s pantry. The loggia is accessed via La Cantina bi-fold doors that fully open for year-round alfresco dining on the terrace, complete with an outdoor fireplace. The wonderfully imagined yard contains a sparkling pool and spa and a crisp green lawn and lovely deck and patio areas. Step down further to find the detached guest home, which was recognized with a Decade Honor Award by the Los Angeles Chapter of the AIA in 2006, and, in fact, was a frequent haunt of Frank Gehry who inspired its cubist design. The guest house has a bedroom and bathroom, living area, a newly updated kitchen and is surrounded by lush landscaping that maximizes its creekside setting, creating a truly serene oasis.

This modern farmhouse kitchen features a beautiful combination of Navy Blue painted and gray stained Hickory cabinets that’s sure to be an eye-catcher. The elegant “Morel” stain blends and harmonizes the natural Hickory wood grain while emphasizing the grain with a subtle gray tone that beautifully coordinated with the cool, deep blue paint.
The “Gale Force” SW 7605 blue paint from Sherwin-Williams is a stunning deep blue paint color that is sophisticated, fun, and creative. It’s a stunning statement-making color that’s sure to be a classic for years to come and represents the latest in color trends. It’s no surprise this beautiful navy blue has been a part of Dura Supreme’s Curated Color Collection for several years, making the top 6 colors for 2017 through 2020.
Beyond the beautiful exterior, there is so much well-thought-out storage and function behind each and every cabinet door. The two beautiful blue countertop towers that frame the modern wood hood and cooktop are two intricately designed larder cabinets built to meet the homeowner’s exact needs.
The larder cabinet on the left is designed as a beverage center with apothecary drawers designed for housing beverage stir sticks, sugar packets, creamers, and other misc. coffee and home bar supplies. A wine glass rack and shelves provides optimal storage for a full collection of glassware while a power supply in the back helps power coffee & espresso (machines, blenders, grinders and other small appliances that could be used for daily beverage creations. The roll-out shelf makes it easier to fill clean and operate each appliance while also making it easy to put away. Pocket doors tuck out of the way and into the cabinet so you can easily leave open for your household or guests to access, but easily shut the cabinet doors and conceal when you’re ready to tidy up.
Beneath the beverage center larder is a drawer designed with 2 layers of multi-tasking storage for utensils and additional beverage supplies storage with space for tea packets, and a full drawer of K-Cup storage. The cabinet below uses powered roll-out shelves to create the perfect breakfast center with power for a toaster and divided storage to organize all the daily fixings and pantry items the household needs for their morning routine.
On the right, the second larder is the ultimate hub and center for the homeowner’s baking tasks. A wide roll-out shelf helps store heavy small appliances like a KitchenAid Mixer while making them easy to use, clean, and put away. Shelves and a set of apothecary drawers help house an assortment of baking tools, ingredients, mixing bowls and cookbooks. Beneath the counter a drawer and a set of roll-out shelves in various heights provides more easy access storage for pantry items, misc. baking accessories, rolling pins, mixing bowls, and more.
The kitchen island provides a large worktop, seating for 3-4 guests, and even more storage! The back of the island includes an appliance lift cabinet used for a sewing machine for the homeowner’s beloved hobby, a deep drawer built for organizing a full collection of dishware, a waste recycling bin, and more!
All and all this kitchen is as functional as it is beautiful!
Request a FREE Dura Supreme Brochure Packet:
http://www.durasupreme.com/request-brochure

The kitchen, butler’s pantry, and laundry room uses Arbor Mills cabinetry and quartz counter tops. Wide plank flooring is installed to bring in an early world feel. Encaustic tiles and black iron hardware were used throughout. The butler’s pantry has polished brass latches and cup pulls which shine brightly on black painted cabinets. Across from the laundry room the fully custom mudroom wall was built around a salvaged 4” thick seat stained to match the laundry room cabinets.
Idées déco de cuisines vertes, violettes
1

