Idées déco de douches en alcôve avec un bain japonais
Trier par :
Budget
Trier par:Populaires du jour
201 - 220 sur 270 photos
1 sur 3
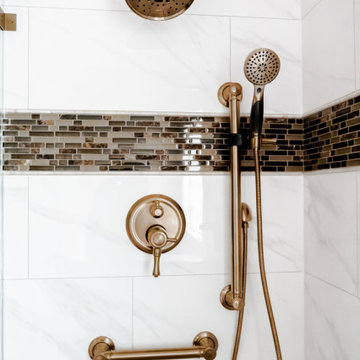
The goal of this bathroom renovation was to maximize space for the shower and minimize tub area by removing a large jacuzzi tub that no longer worked. The glass block window was not removable so I developed a design that would incorporate the glass block with the whole shower area by putting in an entire tiled wall with a band around the whole room. We used light colored tile and paint choices with the contrasting band and champagne bronze fixtures. The result is a warm and inviting, yet bright and airy bathroom suite.
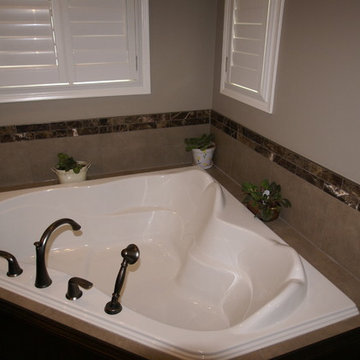
This earth tone carries through to the tiling around the tub. This japanese style tub is designed for two to relax and sit comfortably.
Cette photo montre une douche en alcôve tendance de taille moyenne avec un bain japonais, un carrelage beige, des carreaux de céramique, un mur beige et une cabine de douche à porte battante.
Cette photo montre une douche en alcôve tendance de taille moyenne avec un bain japonais, un carrelage beige, des carreaux de céramique, un mur beige et une cabine de douche à porte battante.
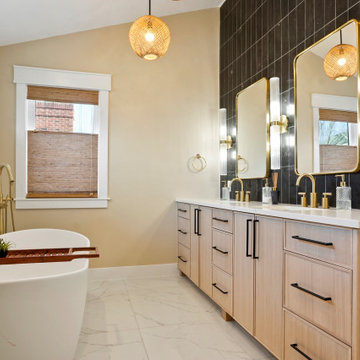
This 1979 Centennial home received a master bath makeover, transforming the space into a bath oasis, featuring a Japanese-style soaking tub, elegant walk-in shower, and a beautiful double-sink vanity made of rift-cut white oak. A sleek and stylish renovation.
David Bradley Cabinetry, Summit door style in rift-cut white oak.
Design and cabinetry: Gavy Sipion, BKC Kitchen and Bath
Remodeler: Dahl Construction
Photographer: RangeFinder Photography
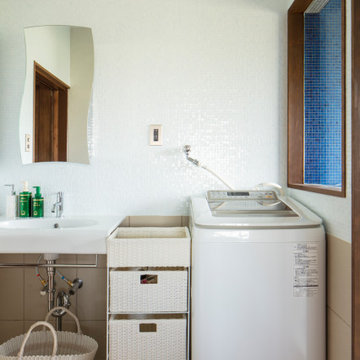
洗面脱衣には、浴室とは対照的な白のベネチアンガラスのタイルを使用しました。同じ種類のタイルを使用した理由は、浴室との一体感を出すため、ガラス面を多用しており、「素材感の統一」を図りたかったのと、できるだけ清潔感の溢れる空間としたかったためです。
Réalisation d'une douche en alcôve principale tradition avec des portes de placard blanches, un bain japonais, un carrelage bleu, un carrelage en pâte de verre, un lavabo suspendu, une cabine de douche à porte battante, meuble simple vasque et meuble-lavabo suspendu.
Réalisation d'une douche en alcôve principale tradition avec des portes de placard blanches, un bain japonais, un carrelage bleu, un carrelage en pâte de verre, un lavabo suspendu, une cabine de douche à porte battante, meuble simple vasque et meuble-lavabo suspendu.
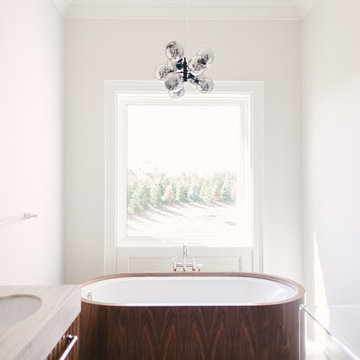
Cette photo montre une douche en alcôve principale tendance de taille moyenne avec un placard en trompe-l'oeil, des portes de placard bleues, un bain japonais, un carrelage gris, des carreaux de porcelaine, un mur blanc, un sol en carrelage de porcelaine, un lavabo encastré, un plan de toilette en marbre, un sol beige, une cabine de douche à porte battante et un plan de toilette blanc.
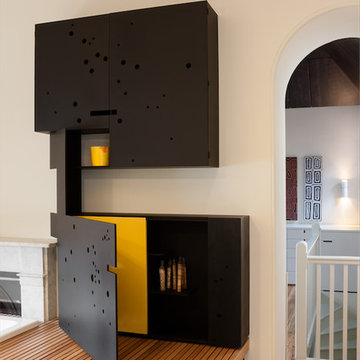
This ensuite links to the master bedroom beyond. The bath is inset into a timber seat, with storage below. A custom-designed metal cabinet provides storage, as well as displaying favourite objects. The door of the cupboard opens to act as a privacy screen when the bath is in use.
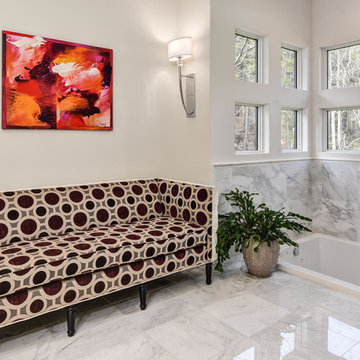
The master bathroom features a Japanese soaking tub.
Idées déco pour une petite douche en alcôve principale montagne avec un placard avec porte à panneau encastré, des portes de placard blanches, un bain japonais, WC à poser, un carrelage blanc, du carrelage en marbre, un mur blanc, un sol en marbre, un lavabo posé, un plan de toilette en marbre, un sol blanc et une cabine de douche à porte battante.
Idées déco pour une petite douche en alcôve principale montagne avec un placard avec porte à panneau encastré, des portes de placard blanches, un bain japonais, WC à poser, un carrelage blanc, du carrelage en marbre, un mur blanc, un sol en marbre, un lavabo posé, un plan de toilette en marbre, un sol blanc et une cabine de douche à porte battante.
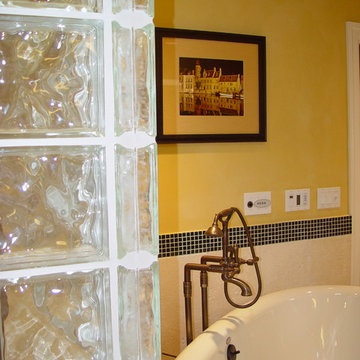
Exemple d'une grande douche en alcôve principale éclectique en bois foncé avec un placard à porte shaker, un bain japonais, WC à poser, un carrelage noir, un carrelage bleu, un carrelage en pâte de verre, un mur jaune, un sol en carrelage de céramique, un lavabo encastré et un plan de toilette en granite.
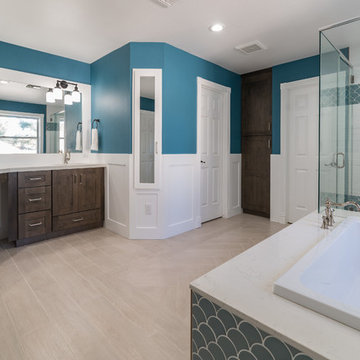
This stunning master bathroom takes the cake. Complete with a makeup desk, linen closet, full shower, and Japanese style bathtub, this Master Suite has it all!
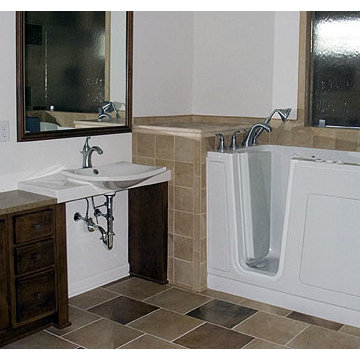
Exemple d'une douche en alcôve principale chic en bois foncé de taille moyenne avec un placard avec porte à panneau encastré, un bain japonais, un carrelage beige, un carrelage marron, des carreaux de céramique, un mur blanc, un sol en carrelage de céramique, une vasque, un plan de toilette en granite, un sol marron et une cabine de douche à porte battante.
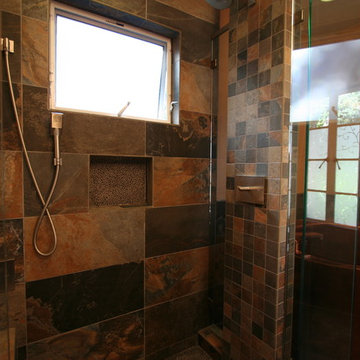
Idées déco pour une douche en alcôve asiatique avec un bain japonais, un carrelage gris, une plaque de galets et un mur beige.
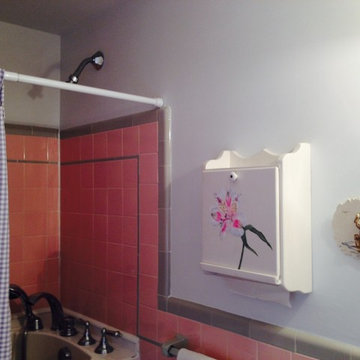
The finished product, just shy of repapering the walls, was so impressive, the client decided to leave the walls without paper, simply to enjoy the transformation. What a compliment that the restore and prep work to reapply paper was so good that she decided to leave it as is.
Sean Joseph Haney
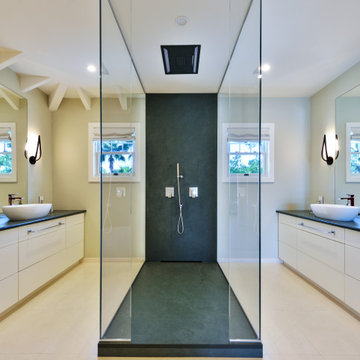
Cette photo montre une salle de bain tendance avec un placard à porte plane, des portes de placard blanches, un bain japonais, WC à poser, des carreaux de céramique, un mur beige, un sol en carrelage de terre cuite, une vasque, un plan de toilette en stratifié, un sol beige, une cabine de douche à porte battante et un plan de toilette vert.
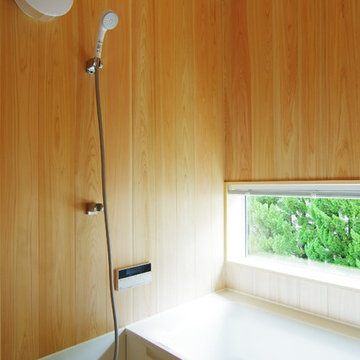
Exemple d'une douche en alcôve principale moderne avec un bain japonais, un mur blanc et un sol en carrelage de céramique.
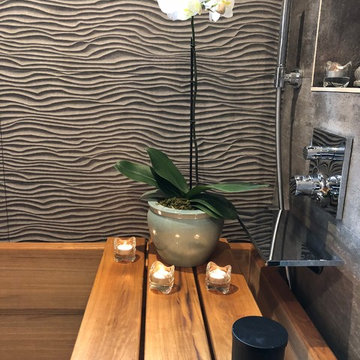
This is a design-build project by Kitchen Inspiration Inc.
Idées déco pour une douche en alcôve principale contemporaine de taille moyenne avec un placard à porte plane, des portes de placard marrons, un bain japonais, WC à poser, un carrelage gris, des carreaux de porcelaine, un mur gris, un sol en carrelage de porcelaine, un lavabo encastré, un plan de toilette en surface solide, un sol gris, une cabine de douche à porte battante et un plan de toilette blanc.
Idées déco pour une douche en alcôve principale contemporaine de taille moyenne avec un placard à porte plane, des portes de placard marrons, un bain japonais, WC à poser, un carrelage gris, des carreaux de porcelaine, un mur gris, un sol en carrelage de porcelaine, un lavabo encastré, un plan de toilette en surface solide, un sol gris, une cabine de douche à porte battante et un plan de toilette blanc.
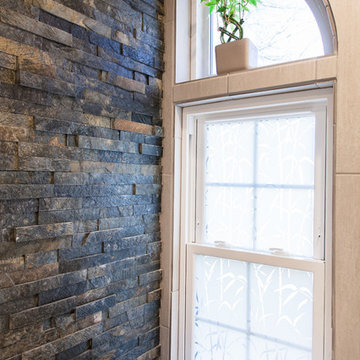
alc photography
Aménagement d'une grande douche en alcôve principale contemporaine en bois clair avec un placard à porte plane, un bain japonais, WC séparés, un carrelage multicolore, des carreaux de céramique, un mur beige, un sol en carrelage de céramique et une vasque.
Aménagement d'une grande douche en alcôve principale contemporaine en bois clair avec un placard à porte plane, un bain japonais, WC séparés, un carrelage multicolore, des carreaux de céramique, un mur beige, un sol en carrelage de céramique et une vasque.
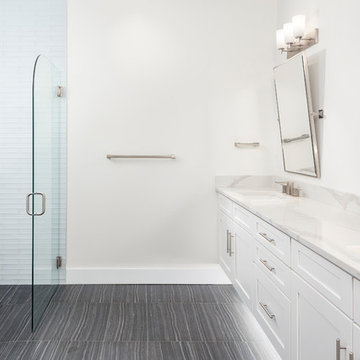
High Res Media
Idées déco pour une douche en alcôve principale moderne avec un placard à porte shaker, des portes de placard blanches, un bain japonais, un carrelage blanc, un carrelage métro, un mur blanc, un sol en carrelage de porcelaine, un lavabo encastré, un plan de toilette en quartz et une cabine de douche à porte battante.
Idées déco pour une douche en alcôve principale moderne avec un placard à porte shaker, des portes de placard blanches, un bain japonais, un carrelage blanc, un carrelage métro, un mur blanc, un sol en carrelage de porcelaine, un lavabo encastré, un plan de toilette en quartz et une cabine de douche à porte battante.
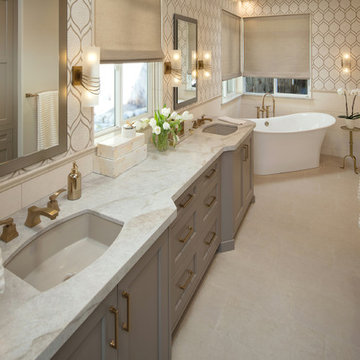
Classy Coastal
Interior Design: Jan Kepler and Stephanie Rothbauer
General Contractor: Mountain Pacific Builders
Custom Cabinetry: Plato Woodwork
Photography: Elliott Johnson
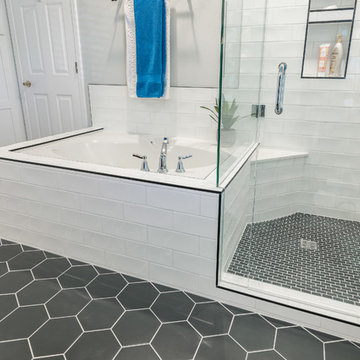
Imagine this incredible linen closet this close to your master tub.
Exemple d'une grande douche en alcôve principale moderne avec un placard à porte shaker, des portes de placard blanches, un bain japonais, WC à poser, un carrelage blanc, un carrelage métro, un mur gris, un sol en carrelage de terre cuite, un plan vasque, un plan de toilette en marbre, un sol gris, une cabine de douche à porte battante et un plan de toilette blanc.
Exemple d'une grande douche en alcôve principale moderne avec un placard à porte shaker, des portes de placard blanches, un bain japonais, WC à poser, un carrelage blanc, un carrelage métro, un mur gris, un sol en carrelage de terre cuite, un plan vasque, un plan de toilette en marbre, un sol gris, une cabine de douche à porte battante et un plan de toilette blanc.

The Soaking Tub! I love working with clients that have ideas that I have been waiting to bring to life. All of the owner requests were things I had been wanting to try in an Oasis model. The table and seating area in the circle window bump out that normally had a bar spanning the window; the round tub with the rounded tiled wall instead of a typical angled corner shower; an extended loft making a big semi circle window possible that follows the already curved roof. These were all ideas that I just loved and was happy to figure out. I love how different each unit can turn out to fit someones personality.
The Oasis model is known for its giant round window and shower bump-out as well as 3 roof sections (one of which is curved). The Oasis is built on an 8x24' trailer. We build these tiny homes on the Big Island of Hawaii and ship them throughout the Hawaiian Islands.
Idées déco de douches en alcôve avec un bain japonais
11