Idées déco de douches en alcôve avec un carrelage noir
Trier par :
Budget
Trier par:Populaires du jour
161 - 180 sur 2 640 photos
1 sur 3
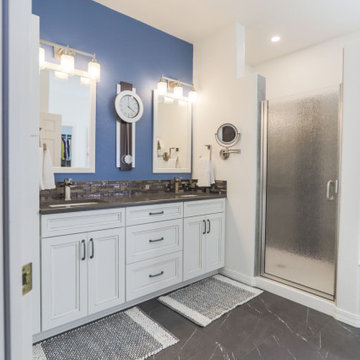
Idées déco pour une douche en alcôve principale classique de taille moyenne avec un placard avec porte à panneau encastré, des portes de placard blanches, un carrelage noir, un mur blanc, un sol en vinyl, un lavabo encastré, un plan de toilette en quartz, un sol noir, une cabine de douche à porte battante, un plan de toilette noir, un banc de douche, meuble double vasque et meuble-lavabo encastré.
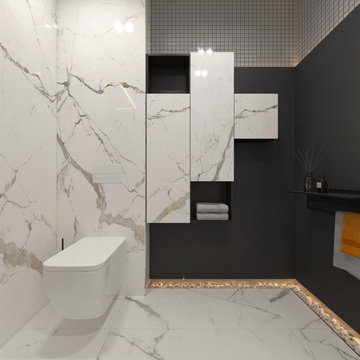
Cette image montre une petite salle de bain grise et blanche design avec un placard à porte plane, des portes de placard blanches, un carrelage noir, du carrelage en marbre, un mur blanc, un sol en marbre, un lavabo de ferme, un sol blanc, meuble simple vasque et meuble-lavabo suspendu.
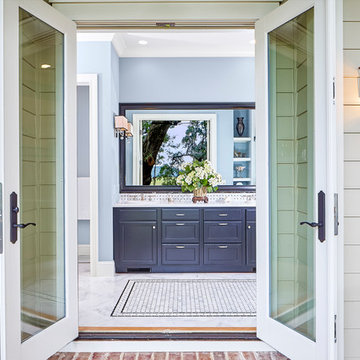
Master bath looking in from the back patio and French doors. Timeless, furniture style cabinet for the vanity, with matching dark mirror. Gorgeous marble floor with mosaic tile inlay design and matching backsplash in the same mosaic pattern. This is simply stunning.
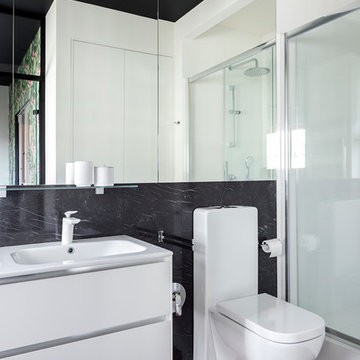
Idée de décoration pour une salle de bain design avec un placard à porte plane, des portes de placard blanches, un carrelage noir, un mur blanc, un sol en bois brun, un sol marron, des carreaux de porcelaine, WC séparés et un lavabo intégré.
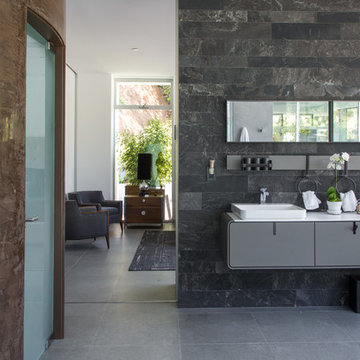
Architecture by Nest Architecture
Photography by Bethany Nauert
Réalisation d'une douche en alcôve principale minimaliste de taille moyenne avec un placard à porte plane, des portes de placard grises, une baignoire indépendante, WC séparés, un carrelage noir, un carrelage gris, un carrelage de pierre, un mur blanc, sol en béton ciré, un lavabo intégré, un plan de toilette en surface solide, un sol gris et aucune cabine.
Réalisation d'une douche en alcôve principale minimaliste de taille moyenne avec un placard à porte plane, des portes de placard grises, une baignoire indépendante, WC séparés, un carrelage noir, un carrelage gris, un carrelage de pierre, un mur blanc, sol en béton ciré, un lavabo intégré, un plan de toilette en surface solide, un sol gris et aucune cabine.
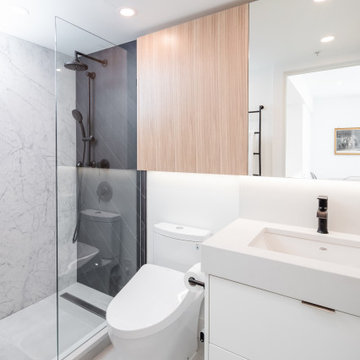
A contemporary bathroom space with marble shower walls and porcelain tile floor. Bringing in contrast and pops of texture through black accents of tile and fixtures. A custom medicine cabinet and storage unit with wood brings warmth into the space.
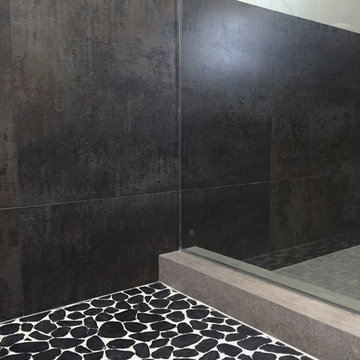
A mix of black and white tile creates contrast and texture at the master bath shower, while a ledge crafted of metallic tile (ferroker) from Porcelanosa extends from inside the shower across the length of the entire bathroom wall, to allow for storage and access from both spaces, while accentuating the overall concept and massing at the interior architecture.
MYD studio, inc.
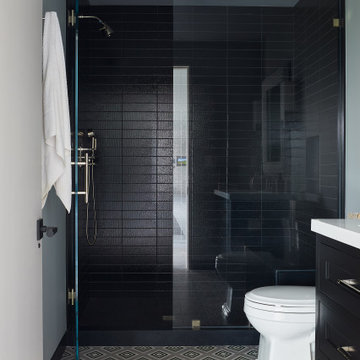
Idées déco pour une petite salle de bain contemporaine avec un placard à porte shaker, des portes de placard noires, WC séparés, un carrelage noir, un carrelage métro, un mur blanc, un sol en carrelage de porcelaine, un lavabo encastré, un plan de toilette en quartz modifié, un sol beige, une cabine de douche à porte battante, un plan de toilette blanc, un banc de douche, meuble simple vasque et meuble-lavabo sur pied.
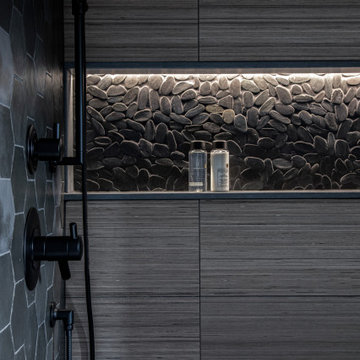
Cette photo montre une douche en alcôve principale moderne en bois foncé de taille moyenne avec un placard à porte plane, WC à poser, un carrelage noir, des carreaux de porcelaine, un mur gris, un lavabo posé, un plan de toilette en quartz, une cabine de douche à porte battante, un plan de toilette gris, meuble double vasque, meuble-lavabo sur pied, un sol en galet et un sol noir.
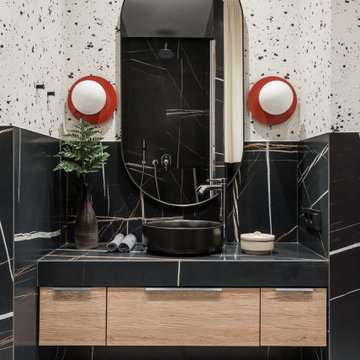
Cette image montre une salle de bain minimaliste de taille moyenne avec un placard à porte plane, WC suspendus, un carrelage noir, des carreaux de porcelaine, un sol en carrelage de porcelaine, un lavabo posé, un plan de toilette en carrelage, un sol blanc, une cabine de douche à porte battante, un plan de toilette noir, meuble simple vasque, meuble-lavabo suspendu et du papier peint.
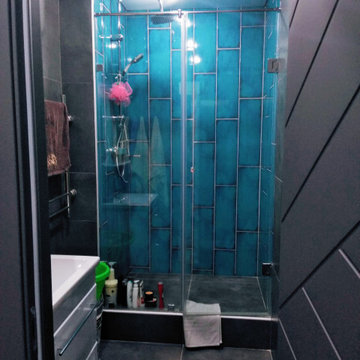
В место привычной ванны было решено сделать душевую зону.
Inspiration pour une petite douche en alcôve principale design avec un placard à porte plane, des portes de placard blanches, un carrelage noir, un sol en carrelage de porcelaine, un plan vasque, un sol noir et une cabine de douche à porte battante.
Inspiration pour une petite douche en alcôve principale design avec un placard à porte plane, des portes de placard blanches, un carrelage noir, un sol en carrelage de porcelaine, un plan vasque, un sol noir et une cabine de douche à porte battante.
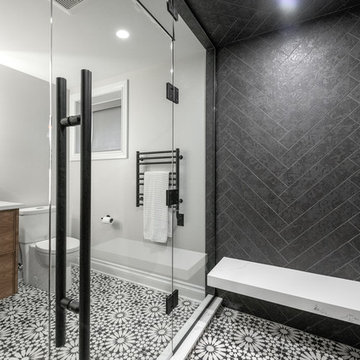
This basement bathroom ups the ante with a fun and graphic space that balances masculine and feminine with dark and textured tiles installed in a herringbone pattern in the steam shower and geometric black and white cement floor tiles throughout the bathroom and inside the shower. Two quartz benches and the steam shower's ample size create a spa-like environment right at home.
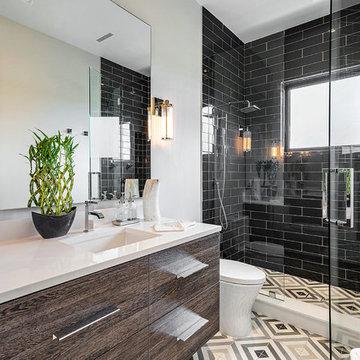
Idées déco pour une salle de bain bord de mer avec un placard à porte plane, des portes de placard marrons, un carrelage noir, un carrelage métro, un mur blanc, un lavabo encastré, un sol multicolore, une cabine de douche à porte battante, un plan de toilette blanc et une fenêtre.
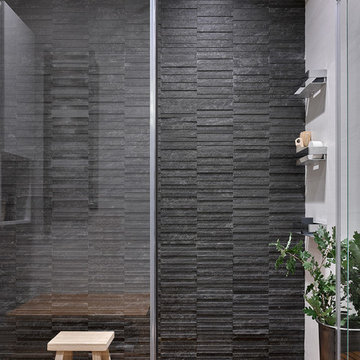
Сергей Ананьев
Réalisation d'une douche en alcôve design de taille moyenne pour enfant avec un carrelage gris, un carrelage noir et du carrelage en marbre.
Réalisation d'une douche en alcôve design de taille moyenne pour enfant avec un carrelage gris, un carrelage noir et du carrelage en marbre.
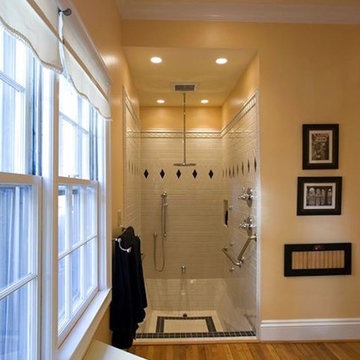
Inspiration pour une douche en alcôve principale traditionnelle de taille moyenne avec un carrelage noir, un carrelage noir et blanc, un carrelage blanc, des carreaux de porcelaine, un mur jaune, un sol en bois brun, un sol marron, aucune cabine, un placard avec porte à panneau surélevé, des portes de placard blanches, WC séparés, un lavabo encastré et un plan de toilette en quartz modifié.
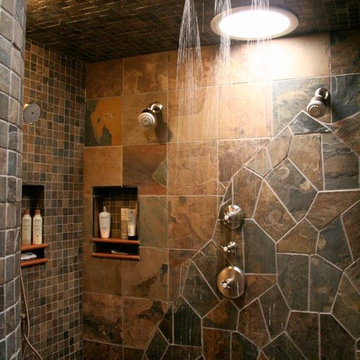
Cabinets: Custom Wood Products, black paint, flat panel door
Counter: Silestone quartz
Inspiration pour une douche en alcôve principale sud-ouest américain de taille moyenne avec un placard à porte plane, des portes de placard noires, un carrelage beige, un carrelage noir, un carrelage marron, un carrelage gris, mosaïque, un mur beige, un sol en ardoise, un lavabo posé et un plan de toilette en quartz.
Inspiration pour une douche en alcôve principale sud-ouest américain de taille moyenne avec un placard à porte plane, des portes de placard noires, un carrelage beige, un carrelage noir, un carrelage marron, un carrelage gris, mosaïque, un mur beige, un sol en ardoise, un lavabo posé et un plan de toilette en quartz.
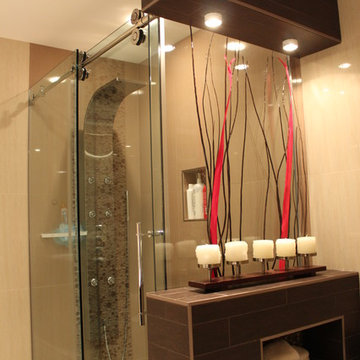
Bathroom
Inspiration pour une salle de bain design en bois foncé de taille moyenne avec un placard à porte shaker, WC à poser, un carrelage beige, un carrelage noir, un carrelage marron, des carreaux de porcelaine, un mur beige, un sol en carrelage de céramique, un lavabo encastré, un plan de toilette en marbre, une baignoire en alcôve et une cabine de douche à porte coulissante.
Inspiration pour une salle de bain design en bois foncé de taille moyenne avec un placard à porte shaker, WC à poser, un carrelage beige, un carrelage noir, un carrelage marron, des carreaux de porcelaine, un mur beige, un sol en carrelage de céramique, un lavabo encastré, un plan de toilette en marbre, une baignoire en alcôve et une cabine de douche à porte coulissante.
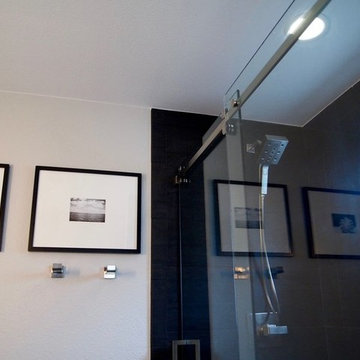
Have you been dying to see a bathroom remodel that features a barn door style shower door? You know you have and now is your chance because DCI just completed that very remodel!
This client had a number of things she wanted changed in her previous bathroom. Our team removed essentially the entire bathroom to renovate. All tile and drywall was removed as well as all fixtures including the toilet. With such a large renovation, the client opted to upgrade the bathroom window to an insulated vinyl window. When the drywall and tile were replaced the crew brought in the lovely vanity with matching linen closet and new toilet. Then the team assembled the frameless glass shower with a glass shower barn door. Once the remodel was done, the DCI team finished up with fantastic colors and accessories that speak to this client's wonderful taste in decor.

Cette image montre une grande douche en alcôve principale vintage en bois brun avec un placard à porte plane, une baignoire indépendante, WC à poser, un carrelage noir, des carreaux de béton, un mur blanc, un sol en terrazzo, un lavabo encastré, un plan de toilette en granite, un sol blanc, une cabine de douche à porte battante et un plan de toilette noir.
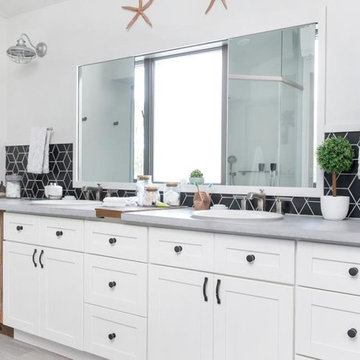
This Florida Gulf home is a project by DIY Network where they asked viewers to design a home and then they built it! Talk about giving a consumer what they want!
We were fortunate enough to have been picked to tile not only the kitchen of the home, but this gorgeous bathroom as well!
This bathroom has a modern look with beach accents. Our tile provides a bold accent to the space, proving that tile can act as an art piece and focal point in any space.
Medium Diamonds - 366 Black
Photos by: Christopher Shane
Idées déco de douches en alcôve avec un carrelage noir
9