Idées déco de douches en alcôve avec un placard à porte shaker
Trier par :
Budget
Trier par:Populaires du jour
121 - 140 sur 31 991 photos
1 sur 3
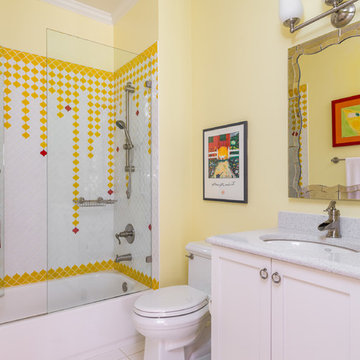
Cette image montre une douche en alcôve traditionnelle de taille moyenne avec un placard à porte shaker, des portes de placard blanches, une baignoire indépendante, WC à poser, un carrelage jaune, des carreaux de céramique, un mur jaune, un lavabo encastré, un sol blanc et une cabine de douche à porte battante.
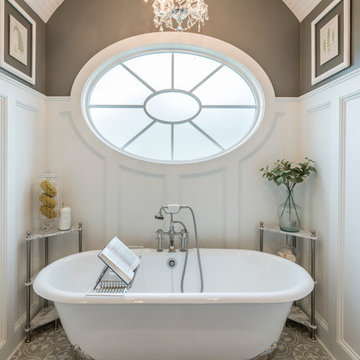
Karen Dorsey Photography
Idées déco pour une grande douche en alcôve principale campagne avec un placard à porte shaker, des portes de placard blanches, une baignoire sur pieds, WC séparés, un carrelage gris, des carreaux de béton, un mur gris, carreaux de ciment au sol, un lavabo encastré et un plan de toilette en marbre.
Idées déco pour une grande douche en alcôve principale campagne avec un placard à porte shaker, des portes de placard blanches, une baignoire sur pieds, WC séparés, un carrelage gris, des carreaux de béton, un mur gris, carreaux de ciment au sol, un lavabo encastré et un plan de toilette en marbre.
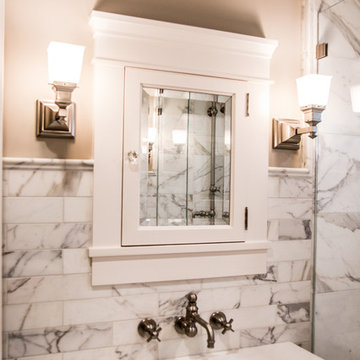
Inspiration pour une petite salle de bain traditionnelle avec un placard à porte shaker, des portes de placard grises, un carrelage blanc, du carrelage en marbre, un mur blanc, un sol en carrelage de terre cuite, un lavabo encastré, un plan de toilette en surface solide, un sol blanc et une cabine de douche à porte battante.
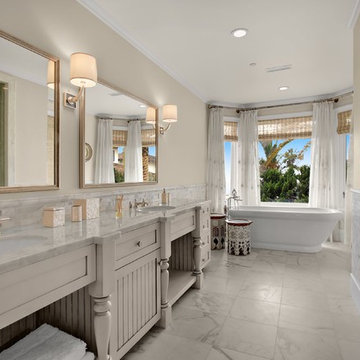
Cette photo montre une douche en alcôve principale chic de taille moyenne avec des portes de placard blanches, une baignoire indépendante, un carrelage blanc, un mur beige, un lavabo encastré, un sol en marbre, un plan de toilette en marbre, une cabine de douche à porte battante, WC séparés, du carrelage en marbre, un sol blanc, un plan de toilette blanc et un placard à porte shaker.
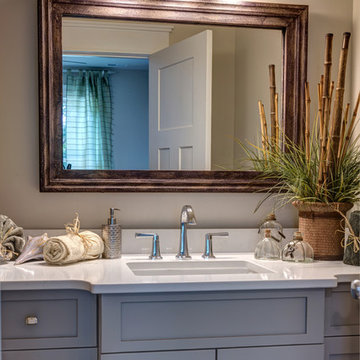
Inspiration pour une douche en alcôve principale traditionnelle de taille moyenne avec un placard à porte shaker, des portes de placard grises, une baignoire indépendante, WC séparés, un carrelage beige, des carreaux de céramique, un mur bleu, un sol en carrelage de porcelaine, un lavabo encastré et un plan de toilette en quartz modifié.
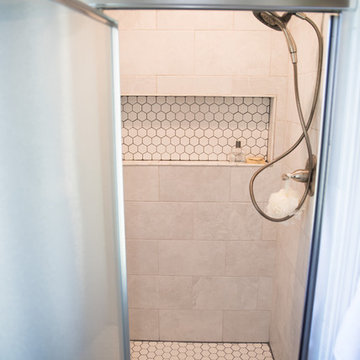
Inspiration pour une salle de bain traditionnelle de taille moyenne avec un placard à porte shaker, des portes de placard blanches, mosaïque, un mur beige, un sol en travertin, un lavabo intégré et un plan de toilette en surface solide.
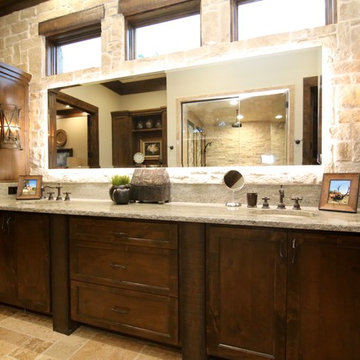
Idées déco pour une grande douche en alcôve principale montagne en bois foncé avec un placard à porte shaker, un lavabo encastré, un plan de toilette en granite, un sol en travertin, un carrelage de pierre, un mur beige, un sol beige et une cabine de douche à porte battante.

Photo by: Christopher Stark Photography
Inspiration pour une petite salle de bain chalet en bois clair avec un placard à porte shaker, une baignoire indépendante, un carrelage gris, un carrelage de pierre, un mur gris, un plan de toilette en marbre, un lavabo encastré, une cabine de douche à porte battante et un sol gris.
Inspiration pour une petite salle de bain chalet en bois clair avec un placard à porte shaker, une baignoire indépendante, un carrelage gris, un carrelage de pierre, un mur gris, un plan de toilette en marbre, un lavabo encastré, une cabine de douche à porte battante et un sol gris.
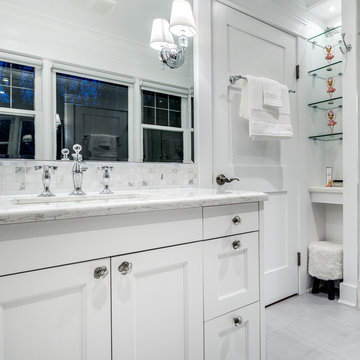
Photography: 360hometours.ca
A Charming Cape Cod Home in West Vancouver underwent a full renovation and redesign by Tina McCabe of McCabe Design & Interiors. The homeowners wanted to keep the original character of the home whilst giving their home a complete makeover. The kitchen space was expanded by opening up the kitchen and dining room, adding French doors off the kitchen to a new deck, and moving the powder room as much as the existing plumbing allowed. A custom kitchen design with custom cabinets and storage was created. A custom "princess bathroom" was created by adding more floor space from the adjacent bedroom and hallway, designing custom millworker, and specifying equisite tile from New Jersey. The home also received refinished hardwood floors, new moulding and millwork, pot lights throughout and custom lighting fixtures, wainscotting, and a new coat of paint. Finally, the laundry was moved upstairs from the basement for ease of use.
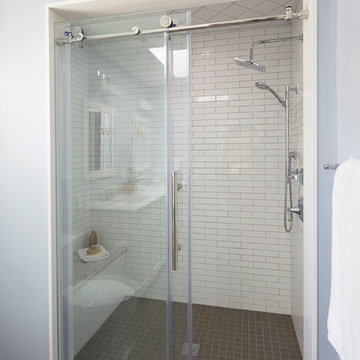
WATCH the time lapse video of this kitchen remodel: https://youtu.be/caemXXlauLU
Free ebook, Creating the Ideal Kitchen. DOWNLOAD NOW
This Glen Ellyn homeowner came to us, frustrated with the layout and size of their current kitchen, looking for help generating ideas for how to maximize functionality within the constraints of the space. After visiting with them and seeing the home’s layout, I realized that looking at the bigger picture of how they used the entire first floor might bring us some dramatic solutions. We ended up flipping the kitchen and family room and taking down the wall separating the two creating one big open floor plan for the family to enjoy. There is still a visual separation between the rooms because of their different lengths and the overall space now relates nicely to the dining room which was also opened up to both rooms.
The new kitchen is an L-shaped space that is no longer cramped and small and is truly a cook’s dream. The fridge is on one end, a large cooktop and sink are located along the main perimeter and double ovens located at the end of the “L” complete the layout. Ample work surface along the perimeter and on the large island makes entertaining a breeze. An existing door to the patio remains, floods the room with light and provides easy access to the existing outdoor deck for entertaining and grilling.
White cabinetry with quartz countertops, Carrera marble backsplash tile and a contrasting gray island give the space a clean and modern feel. The gray pendant lights and stainless appliances bring a slight industrial feel to the space letting you know that some serious cooking will take place here.
Once we had their Dream Kitchen design completed, the homeowners decided to tackle another project at the same time. We made plans to create a master suite upstairs by combining two existing bedrooms into a larger bedroom, bathroom and walk-in closet. The existing spaces were not overly large so getting everything on the wish list into the design was a challenge. In the end, we came up with a design that works. The two bedrooms were adjoined, one wall moved back slightly to make for a slightly larger bedroom, and the remaining space was allotted to the new bathroom and a walk in closet.
The bathroom consists of a double vanity and a large shower with a barn door shower door. A skylight brings light into the space and helps make it feel larger and more open. The new walk-in closet is accessible through the bathroom, and we even managed to fit in a small entry vestibule that houses some additional storage and makes a nice transition from the hallway. A white vanity, Carrera tops and gray floor tile make for a serene space that feels just right for this home.
Designed by: Susan Klimala, CKD, CBD
Photography by: Mike Kaskel
For more information on kitchen and bath design ideas go to: www.kitchenstudio-ge.com
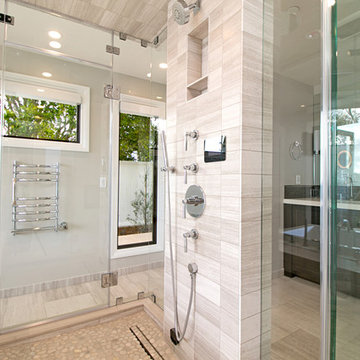
Aménagement d'une salle de bain bord de mer en bois foncé de taille moyenne avec un placard à porte shaker, une baignoire posée, WC à poser, un carrelage beige, un carrelage blanc, des carreaux de porcelaine, un mur beige, un sol en bois brun, une vasque et un plan de toilette en quartz modifié.
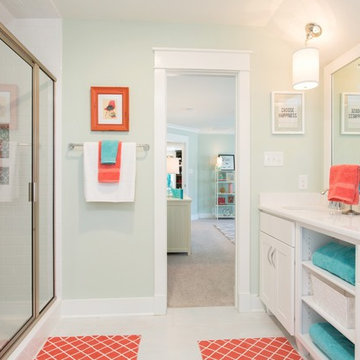
Idée de décoration pour une douche en alcôve tradition avec un mur vert, un lavabo encastré, un placard à porte shaker, des portes de placard blanches, un carrelage blanc, des carreaux de céramique, un sol en carrelage de céramique et un plan de toilette en granite.
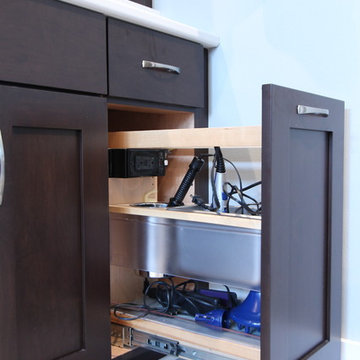
A pullout for hair tools; hair dryer, straightener, curling iron, was incorporated on her side of the vanity. The stainless steel tubs allow for storing warm tools, and the shelf below is great additional storage space.
Photos by Erica Weaver
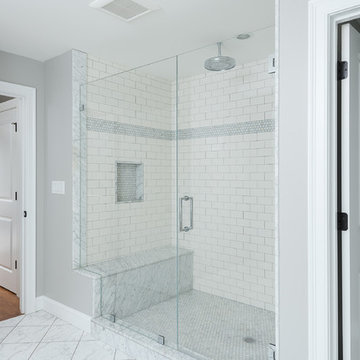
Custom Walk-in shower with white subway tile and carrara marble bench and niche. Brian Doherty Photography.
Idée de décoration pour une douche en alcôve principale tradition de taille moyenne avec un lavabo encastré, un placard à porte shaker, des portes de placard blanches, un plan de toilette en marbre, un carrelage blanc, un carrelage métro, un mur gris et un sol en marbre.
Idée de décoration pour une douche en alcôve principale tradition de taille moyenne avec un lavabo encastré, un placard à porte shaker, des portes de placard blanches, un plan de toilette en marbre, un carrelage blanc, un carrelage métro, un mur gris et un sol en marbre.
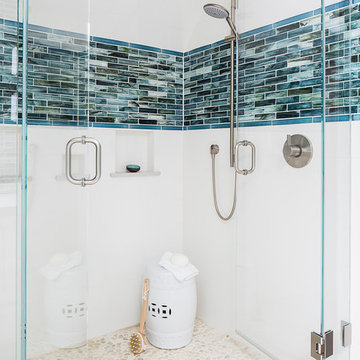
Interior Design - Vani Sayeed Studios
Photography - Jared Kuzia
Idée de décoration pour une douche en alcôve principale tradition avec un lavabo encastré, un placard à porte shaker, des portes de placard blanches, WC séparés, un carrelage blanc, des carreaux de porcelaine, un mur bleu et un sol en carrelage de porcelaine.
Idée de décoration pour une douche en alcôve principale tradition avec un lavabo encastré, un placard à porte shaker, des portes de placard blanches, WC séparés, un carrelage blanc, des carreaux de porcelaine, un mur bleu et un sol en carrelage de porcelaine.
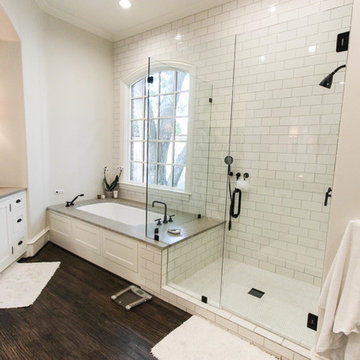
Idée de décoration pour une douche en alcôve principale tradition de taille moyenne avec un lavabo encastré, des portes de placard blanches, un plan de toilette en stéatite, une baignoire posée, un carrelage blanc, un carrelage métro, un mur blanc, parquet foncé, un placard à porte shaker, un sol marron et une cabine de douche à porte battante.
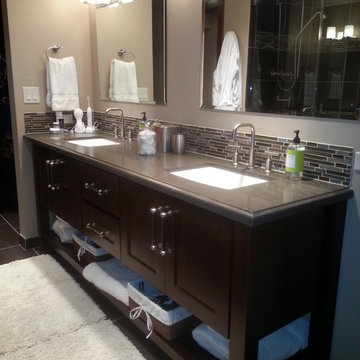
Idées déco pour une grande douche en alcôve principale scandinave en bois foncé avec un placard à porte shaker, un carrelage beige, un carrelage marron, un carrelage gris, des carreaux en allumettes, un mur beige, un sol en carrelage de céramique, un lavabo encastré, un plan de toilette en granite, WC séparés et un plan de toilette gris.
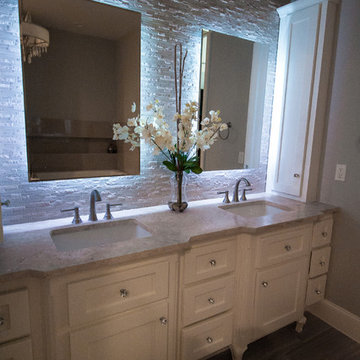
Designed By: Robert Griffin
Photo Credit: Erin Weaver / Desired Photo
Aménagement d'une grande douche en alcôve principale classique avec un lavabo encastré, un placard à porte shaker, des portes de placard blanches, un carrelage beige, un carrelage en pâte de verre, un mur gris, une baignoire indépendante, WC à poser et un sol en carrelage de céramique.
Aménagement d'une grande douche en alcôve principale classique avec un lavabo encastré, un placard à porte shaker, des portes de placard blanches, un carrelage beige, un carrelage en pâte de verre, un mur gris, une baignoire indépendante, WC à poser et un sol en carrelage de céramique.
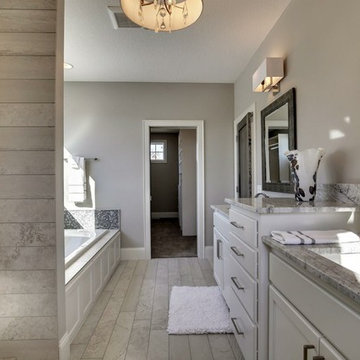
The soft wood-like porcelain tile found throughout this bathroom helps to compliment the dark honeycomb backsplash surrounding the bathtub.
CAP Carpet & Flooring is the leading provider of flooring & area rugs in the Twin Cities. CAP Carpet & Flooring is a locally owned and operated company, and we pride ourselves on helping our customers feel welcome from the moment they walk in the door. We are your neighbors. We work and live in your community and understand your needs. You can expect the very best personal service on every visit to CAP Carpet & Flooring and value and warranties on every flooring purchase. Our design team has worked with homeowners, contractors and builders who expect the best. With over 30 years combined experience in the design industry, Angela, Sandy, Sunnie,Maria, Caryn and Megan will be able to help whether you are in the process of building, remodeling, or re-doing. Our design team prides itself on being well versed and knowledgeable on all the up to date products and trends in the floor covering industry as well as countertops, paint and window treatments. Their passion and knowledge is abundant, and we're confident you'll be nothing short of impressed with their expertise and professionalism. When you love your job, it shows: the enthusiasm and energy our design team has harnessed will bring out the best in your project. Make CAP Carpet & Flooring your first stop when considering any type of home improvement project- we are happy to help you every single step of the way.
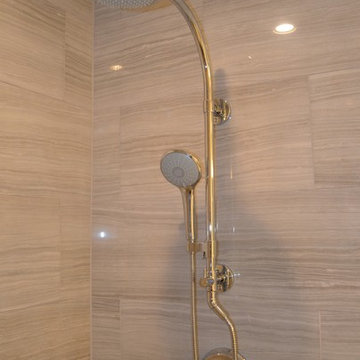
Large walk in shower with 12x24 tiles and custom shower niche. We went with a rain showerhead and handheld shower for added functionality.
Coast to Coast Design, LLC
Idées déco de douches en alcôve avec un placard à porte shaker
7