Idées déco de douches en alcôve avec un plan de toilette beige
Trier par :
Budget
Trier par:Populaires du jour
141 - 160 sur 4 893 photos
1 sur 3

Master baths are the holy grail of bathrooms. Connected to the master bedroom or master suite, master baths are where you go all-out in designing your bathroom. It’s for you, the master of the home, after all. Common master bathroom features include double vanities, stand-alone bathtubs and showers, and occasionally even toilet areas separated by a door. These options are great if you need the additional space for two people getting ready in the morning. Speaking of space, master baths are typically large and spacious, adding to the luxurious feel.
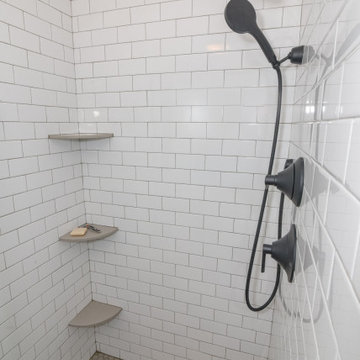
This basement bathroom in Hebron KY. was made a little more luxurious when we moved the interior wall to increase the overall size of the shower. Some other features include white subway tile, honeycomb shower pan, 12x24 ceramic tile floor, as well as a beautiful modern vanity cabinet paired with an elegant quartz top.
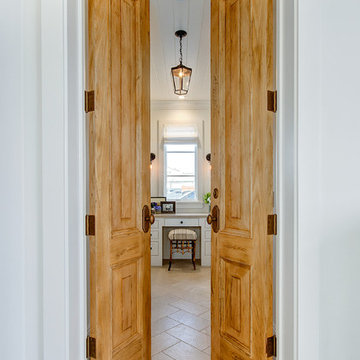
Contractor: Legacy CDM Inc. | Interior Designer: Kim Woods & Trish Bass | Photographer: Jola Photography
Exemple d'une grande douche en alcôve principale nature avec un placard à porte shaker, des portes de placard blanches, une baignoire indépendante, WC séparés, un carrelage blanc, un carrelage métro, un mur blanc, un sol en travertin, un lavabo encastré, un plan de toilette en quartz, un sol beige, une cabine de douche à porte battante et un plan de toilette beige.
Exemple d'une grande douche en alcôve principale nature avec un placard à porte shaker, des portes de placard blanches, une baignoire indépendante, WC séparés, un carrelage blanc, un carrelage métro, un mur blanc, un sol en travertin, un lavabo encastré, un plan de toilette en quartz, un sol beige, une cabine de douche à porte battante et un plan de toilette beige.
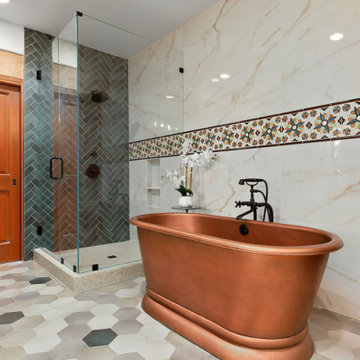
In our master bathroom, we wanted to refresh the design without changing the cabinetry or layout. Every piece of tile in this beautiful Santa Barbara-style home is intentional and unique. Starting with a unique floral tile that runs across the bathroom wall into the shower, where it meets our featured green subway tile laid in a herringbone pattern. The heated bathroom floor is a mix and match of different colored hexagons that pull colors from the shower wall and the floral design.
The newly chosen hardware is umbrio, a bronze finish with prominent copper highlights, and our plumbing fixtures are venetian bronze to match. The mirrors were reused and painted black to go with our backsplash. And last but not least a beautiful copper bathtub to bring it all together.

Old World European, Country Cottage. Three separate cottages make up this secluded village over looking a private lake in an old German, English, and French stone villa style. Hand scraped arched trusses, wide width random walnut plank flooring, distressed dark stained raised panel cabinetry, and hand carved moldings make these traditional farmhouse cottage buildings look like they have been here for 100s of years. Newly built of old materials, and old traditional building methods, including arched planked doors, leathered stone counter tops, stone entry, wrought iron straps, and metal beam straps. The Lake House is the first, a Tudor style cottage with a slate roof, 2 bedrooms, view filled living room open to the dining area, all overlooking the lake. The Carriage Home fills in when the kids come home to visit, and holds the garage for the whole idyllic village. This cottage features 2 bedrooms with on suite baths, a large open kitchen, and an warm, comfortable and inviting great room. All overlooking the lake. The third structure is the Wheel House, running a real wonderful old water wheel, and features a private suite upstairs, and a work space downstairs. All homes are slightly different in materials and color, including a few with old terra cotta roofing. Project Location: Ojai, California. Project designed by Maraya Interior Design. From their beautiful resort town of Ojai, they serve clients in Montecito, Hope Ranch, Malibu and Calabasas, across the tri-county area of Santa Barbara, Ventura and Los Angeles, south to Hidden Hills. Patrick Price Photo
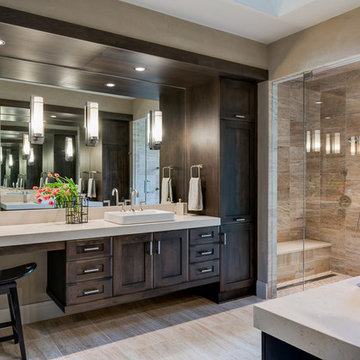
Photos by www.meechan.com
Réalisation d'une douche en alcôve principale chalet en bois foncé avec un placard à porte shaker, un carrelage beige, un mur gris, une vasque, un sol beige, une cabine de douche à porte battante, un plan de toilette beige et une fenêtre.
Réalisation d'une douche en alcôve principale chalet en bois foncé avec un placard à porte shaker, un carrelage beige, un mur gris, une vasque, un sol beige, une cabine de douche à porte battante, un plan de toilette beige et une fenêtre.
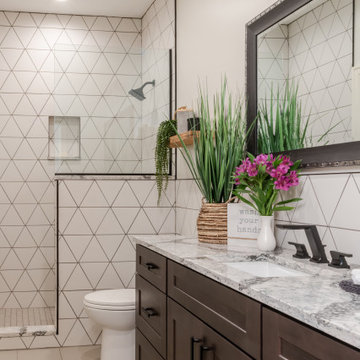
Aménagement d'une douche en alcôve classique en bois foncé de taille moyenne avec un placard à porte shaker, WC séparés, un carrelage beige, des carreaux de céramique, un mur beige, un sol en carrelage de céramique, un lavabo encastré, un plan de toilette en quartz modifié, un sol beige, aucune cabine, un plan de toilette beige, une niche, meuble simple vasque et meuble-lavabo encastré.
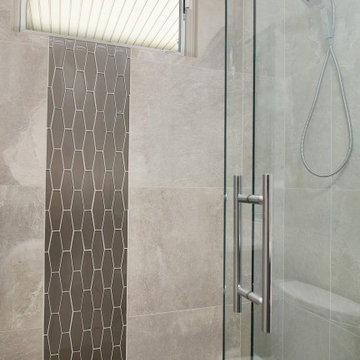
Idées déco pour une douche en alcôve moderne avec un placard à porte plane, des portes de placard marrons, un carrelage gris, un carrelage de pierre, un mur blanc, un sol en carrelage de porcelaine, un plan de toilette en marbre, un sol blanc, une cabine de douche à porte battante, un plan de toilette beige, meuble simple vasque et meuble-lavabo suspendu.
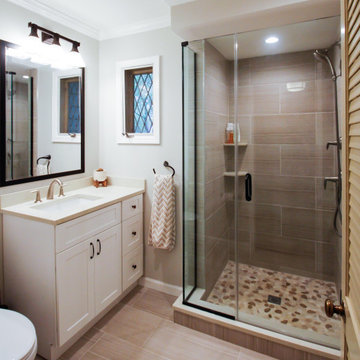
Idées déco pour une salle de bain contemporaine de taille moyenne avec un placard à porte shaker, des portes de placard blanches, WC séparés, un carrelage beige, des carreaux de porcelaine, un mur beige, un sol en carrelage de porcelaine, un lavabo encastré, un plan de toilette en quartz modifié, un sol beige, une cabine de douche à porte battante, un plan de toilette beige, meuble simple vasque et meuble-lavabo encastré.
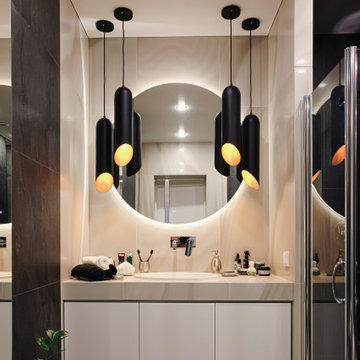
Inspiration pour une salle de bain design de taille moyenne avec un placard à porte plane, des portes de placard blanches, des carreaux de porcelaine, un sol en carrelage de porcelaine, un plan de toilette en carrelage, une cabine de douche à porte battante, un carrelage beige, un lavabo posé, un sol beige et un plan de toilette beige.
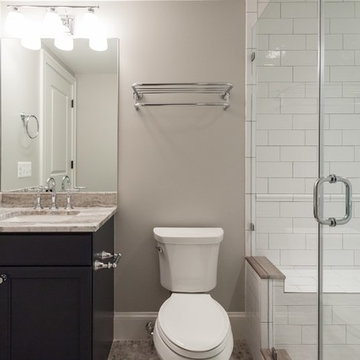
Idée de décoration pour une douche en alcôve tradition avec un placard avec porte à panneau encastré, des portes de placard noires, un carrelage blanc, un carrelage métro, un mur beige, un lavabo encastré, un sol beige, une cabine de douche à porte battante et un plan de toilette beige.
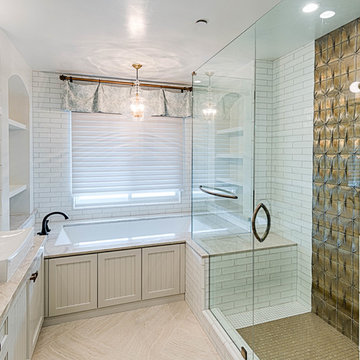
Mel Carll
Idées déco pour une grande douche en alcôve principale classique avec un placard à porte shaker, des portes de placard beiges, une baignoire encastrée, un carrelage blanc, un carrelage métro, un mur blanc, un sol en carrelage de porcelaine, une vasque, un plan de toilette en quartz modifié, un sol beige, une cabine de douche à porte battante et un plan de toilette beige.
Idées déco pour une grande douche en alcôve principale classique avec un placard à porte shaker, des portes de placard beiges, une baignoire encastrée, un carrelage blanc, un carrelage métro, un mur blanc, un sol en carrelage de porcelaine, une vasque, un plan de toilette en quartz modifié, un sol beige, une cabine de douche à porte battante et un plan de toilette beige.
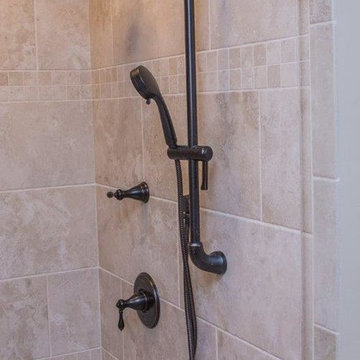
Cette image montre une grande douche en alcôve principale traditionnelle en bois foncé avec un placard avec porte à panneau surélevé, une baignoire d'angle, WC séparés, un carrelage beige, un carrelage de pierre, un mur blanc, un sol en vinyl, un lavabo posé, un plan de toilette en granite, un sol beige, une cabine de douche à porte coulissante et un plan de toilette beige.

A clean white modern classic style bathroom with wall to wall floating stone bench top.
Thick limestone bench tops with light beige tones and textured features.
Wall hung vanity cabinets with all doors, drawers and dress panels made from solid surface.
Subtle detailed anodised aluminium u channel around windows and doors.
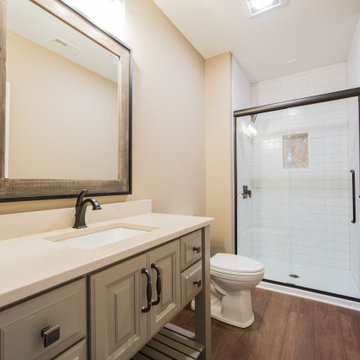
The home's third full bath features a glass enclosed shower with a pebble tile accent alcove.
Idées déco pour une salle de bain contemporaine de taille moyenne avec un placard avec porte à panneau surélevé, des portes de placard grises, WC séparés, un carrelage blanc, un carrelage métro, un mur beige, un sol en bois brun, un lavabo encastré, un plan de toilette en granite, un sol marron, une cabine de douche à porte coulissante, un plan de toilette beige, meuble simple vasque et meuble-lavabo sur pied.
Idées déco pour une salle de bain contemporaine de taille moyenne avec un placard avec porte à panneau surélevé, des portes de placard grises, WC séparés, un carrelage blanc, un carrelage métro, un mur beige, un sol en bois brun, un lavabo encastré, un plan de toilette en granite, un sol marron, une cabine de douche à porte coulissante, un plan de toilette beige, meuble simple vasque et meuble-lavabo sur pied.
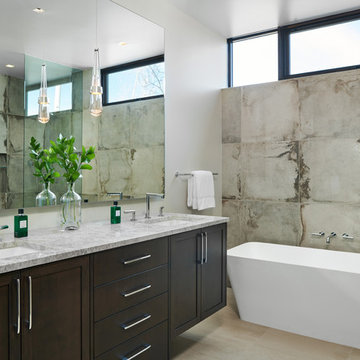
Dallas & Harris Photography
Cette photo montre une grande douche en alcôve moderne en bois foncé avec un placard avec porte à panneau encastré, une baignoire indépendante, un carrelage beige, des carreaux de porcelaine, un sol en carrelage de porcelaine, un lavabo encastré, un sol beige, une cabine de douche à porte battante, un plan de toilette beige, WC à poser, un mur gris et un plan de toilette en marbre.
Cette photo montre une grande douche en alcôve moderne en bois foncé avec un placard avec porte à panneau encastré, une baignoire indépendante, un carrelage beige, des carreaux de porcelaine, un sol en carrelage de porcelaine, un lavabo encastré, un sol beige, une cabine de douche à porte battante, un plan de toilette beige, WC à poser, un mur gris et un plan de toilette en marbre.
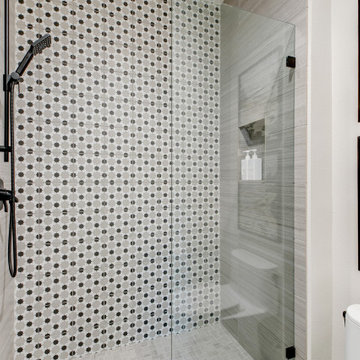
This tiled shower niche used 2 tiles to create a pop in the niche. The back of the shower niche is from Arizona Tile Shibusa in Basketweave and the sides are from Arizona Tile Shibusa.
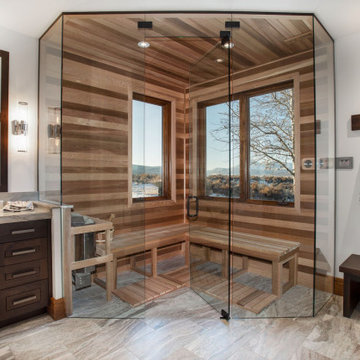
Idée de décoration pour une grande salle de bain tradition en bois foncé avec un placard avec porte à panneau surélevé, un mur blanc, un sol en calcaire, un lavabo encastré, un plan de toilette en granite, un sol beige, une cabine de douche à porte battante, un plan de toilette beige, un banc de douche, meuble double vasque et meuble-lavabo encastré.
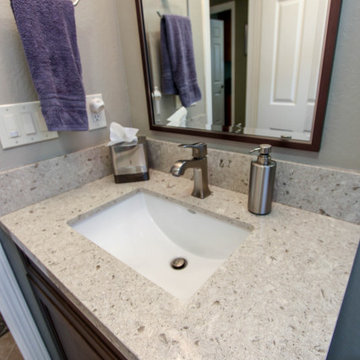
Hallway bathroom with deep cherry wood cabinets from Dura Supreme. Full overlay construction with the Dalton door style in a cherry poppyseed stain. The countertop is a quartz material from Cambria called Darlington. Hansgrohe plumbing fixtures in satin nickel. Shower has large subway tile in an off-white with the deco tile being a mixture of metal and stone pieces from Tilehsop. The cabinetry hardware is from Amerock's Westerly collection in satin nickel.
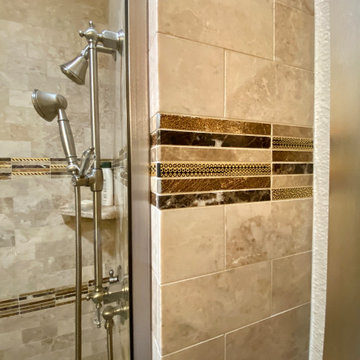
Elegant traditional style home with some old world and Italian touches and materials and warm inviting tones.
Cette photo montre une salle de bain chic en bois foncé de taille moyenne avec un placard avec porte à panneau encastré, WC à poser, un carrelage beige, des carreaux de porcelaine, un mur beige, un sol en carrelage de porcelaine, un lavabo posé, un plan de toilette en granite, un sol beige, une cabine de douche à porte coulissante, un plan de toilette beige, meuble simple vasque et meuble-lavabo encastré.
Cette photo montre une salle de bain chic en bois foncé de taille moyenne avec un placard avec porte à panneau encastré, WC à poser, un carrelage beige, des carreaux de porcelaine, un mur beige, un sol en carrelage de porcelaine, un lavabo posé, un plan de toilette en granite, un sol beige, une cabine de douche à porte coulissante, un plan de toilette beige, meuble simple vasque et meuble-lavabo encastré.
Idées déco de douches en alcôve avec un plan de toilette beige
8