Salle de Bain et Douche
Trier par :
Budget
Trier par:Populaires du jour
121 - 140 sur 271 photos
1 sur 3
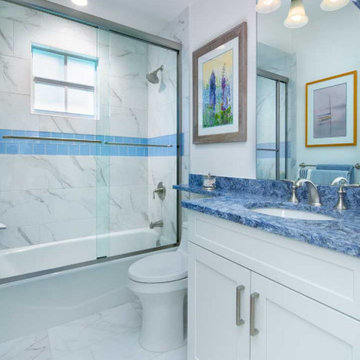
This bathroom has a My Shower Door glass enclosure, white shaker-style cabinets, and an ocean-inspired blue quartz vanity countertop.
Exemple d'une douche en alcôve bord de mer de taille moyenne pour enfant avec un placard à porte shaker, des portes de placard blanches, une baignoire posée, WC séparés, un carrelage blanc, des carreaux de céramique, un mur blanc, un sol en carrelage de céramique, un lavabo encastré, un plan de toilette en quartz modifié, un sol blanc, une cabine de douche à porte battante et un plan de toilette bleu.
Exemple d'une douche en alcôve bord de mer de taille moyenne pour enfant avec un placard à porte shaker, des portes de placard blanches, une baignoire posée, WC séparés, un carrelage blanc, des carreaux de céramique, un mur blanc, un sol en carrelage de céramique, un lavabo encastré, un plan de toilette en quartz modifié, un sol blanc, une cabine de douche à porte battante et un plan de toilette bleu.
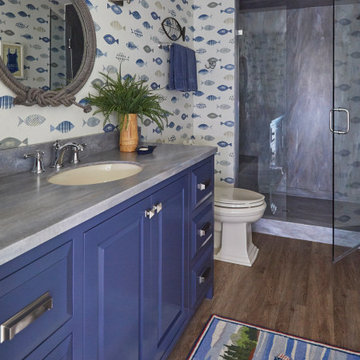
Lower level guest bath with blue vanity.
Cette photo montre une douche en alcôve craftsman de taille moyenne pour enfant avec un placard avec porte à panneau surélevé, des portes de placard bleues, WC séparés, un mur multicolore, sol en stratifié, un lavabo encastré, un plan de toilette en surface solide, un sol marron, une cabine de douche à porte battante et un plan de toilette bleu.
Cette photo montre une douche en alcôve craftsman de taille moyenne pour enfant avec un placard avec porte à panneau surélevé, des portes de placard bleues, WC séparés, un mur multicolore, sol en stratifié, un lavabo encastré, un plan de toilette en surface solide, un sol marron, une cabine de douche à porte battante et un plan de toilette bleu.
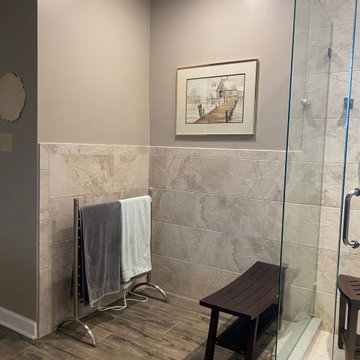
Cabinets: Decora Sloan Maple in Mount Etna finish
Tops: Granite (Blue Jean-honed)
Sinks: Mr Direct white undermounts
Faucets: Delta Dryden
Toekick lighting: Hafele LED
Tile: Lobby is Emser mokuki Gere 2
Shower walls; Emser 12" x 24" Gateway Avorio tile
Bidet: Toto
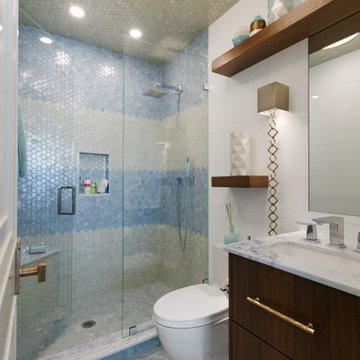
Réalisation d'une petite douche en alcôve bohème en bois foncé pour enfant avec un placard à porte plane, une baignoire encastrée, WC séparés, un carrelage bleu, un carrelage en pâte de verre, un mur blanc, un sol en carrelage de terre cuite, un lavabo encastré, un plan de toilette en quartz, un sol beige, une cabine de douche à porte battante, un plan de toilette bleu, meuble simple vasque et meuble-lavabo suspendu.
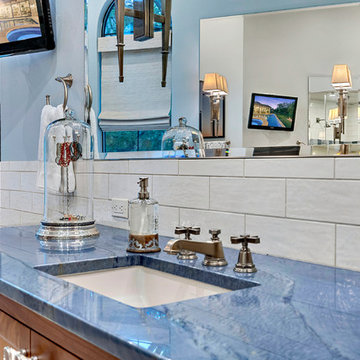
Aménagement d'une grande douche en alcôve principale méditerranéenne avec un placard à porte shaker, des portes de placard marrons, une baignoire sur pieds, un carrelage blanc, des carreaux de céramique, un mur bleu, un sol en carrelage de céramique, un lavabo encastré, un plan de toilette en quartz, un sol beige, aucune cabine et un plan de toilette bleu.
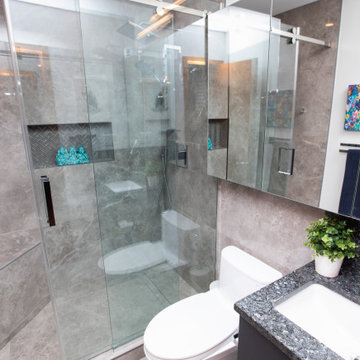
For this renovation we tackled both the ensuite and main bathrooms for a returning client. In-keeping with the vision for their recently completed kitchen, the design for these rooms includes high contrast finishes paired with natural stone countertops and sleek, modern fixtures.
For the ensuite, the goal was to make best use of the rooms’ protentional. In the shower, a large format tile combined with a complementing accent mosaic in the niche, as well as a bulit-in bench, lend a luxurious feel to a compact space. The full width medicine cabinet and custom vanity add much needed storage, allowing this room to live larger than it is.
For the main bath the clients wanted a bright and airy room with a bold vanity. The dramatic countertop adds warmth and personality, and the floating vanity with a full height linen tower is an organizers dream! These spaces round out the renovations to the home and will keep the clients in a stylish space for years to come.
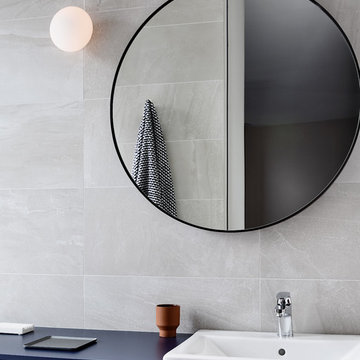
Photographer Alex Reinders
Aménagement d'une grande douche en alcôve contemporaine avec un placard à porte plane, des portes de placard bleues, WC suspendus, un carrelage gris, des carreaux de céramique, un mur gris, un sol en carrelage de céramique, un lavabo posé, un plan de toilette en stratifié, un sol gris, aucune cabine et un plan de toilette bleu.
Aménagement d'une grande douche en alcôve contemporaine avec un placard à porte plane, des portes de placard bleues, WC suspendus, un carrelage gris, des carreaux de céramique, un mur gris, un sol en carrelage de céramique, un lavabo posé, un plan de toilette en stratifié, un sol gris, aucune cabine et un plan de toilette bleu.
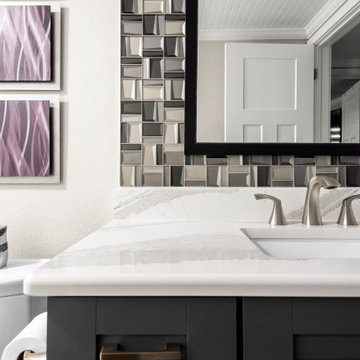
Full home renovation in the Gulf Harbors subdivision of New Port Richey, FL. A mixture of coastal, contemporary, and traditional styles. Cabinetry provided by Wolf Cabinets and flooring and tile provided by Pro Source of Port Richey.
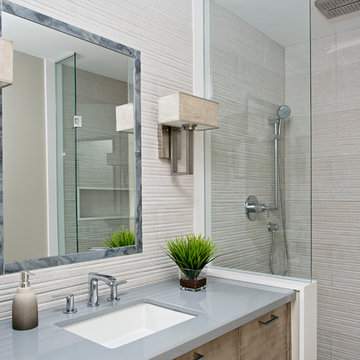
Mike Chajecki
Aménagement d'une douche en alcôve principale contemporaine en bois brun de taille moyenne avec un placard à porte plane, WC séparés, un carrelage gris, des carreaux de porcelaine, un mur gris, un sol en carrelage de porcelaine, un lavabo encastré, un plan de toilette en quartz modifié, un sol gris, une cabine de douche à porte battante et un plan de toilette bleu.
Aménagement d'une douche en alcôve principale contemporaine en bois brun de taille moyenne avec un placard à porte plane, WC séparés, un carrelage gris, des carreaux de porcelaine, un mur gris, un sol en carrelage de porcelaine, un lavabo encastré, un plan de toilette en quartz modifié, un sol gris, une cabine de douche à porte battante et un plan de toilette bleu.
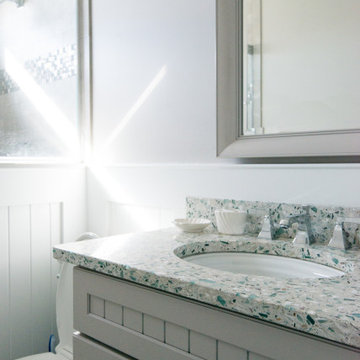
Bathroom Remodel in Kings Grant, Fenwick Island DE with White Wood Vanity, Vetrazzo Blue Countertop and Framed Mirror
Aménagement d'une salle de bain contemporaine de taille moyenne avec un placard à porte shaker, des portes de placard blanches, WC séparés, un carrelage gris, du carrelage en marbre, un lavabo encastré, un plan de toilette en verre recyclé, une cabine de douche à porte battante, un plan de toilette bleu et un mur beige.
Aménagement d'une salle de bain contemporaine de taille moyenne avec un placard à porte shaker, des portes de placard blanches, WC séparés, un carrelage gris, du carrelage en marbre, un lavabo encastré, un plan de toilette en verre recyclé, une cabine de douche à porte battante, un plan de toilette bleu et un mur beige.
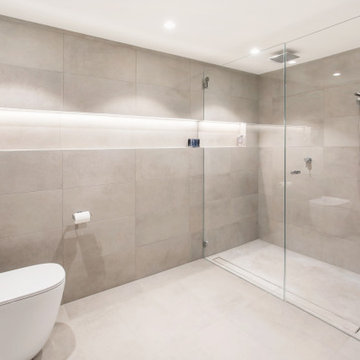
The luxurious feel of this bathroom is created by the elegant neutral colour used for the wall and floors, dramatically contrasted by the use of Caesarstone's exclusive Concetto range of hand-crafted, semi-precious stones. The use of royal blue cabinetry to further enhance the blue in the Dumortierite, captures the essence of a bathroom fit for royalty.
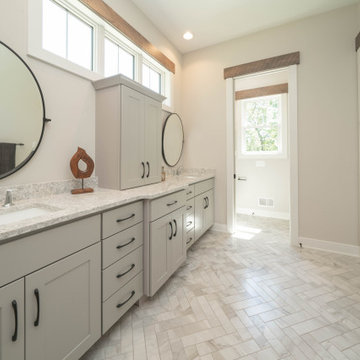
Eclectic Design displayed in this modern ranch layout. Wooden headers over doors and windows was the design hightlight from the start, and other design elements were put in place to compliment it.
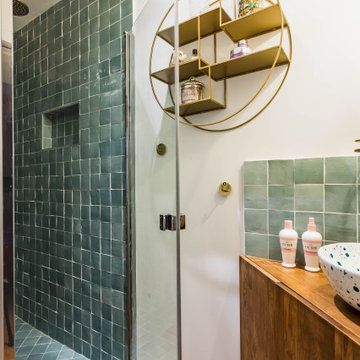
vasque sur mesure, robinetterie murale, meuble sur mesure
Idées déco pour une petite douche en alcôve contemporaine en bois foncé avec un placard à porte affleurante, un carrelage vert, des carreaux en terre cuite, un mur vert, un sol en carrelage imitation parquet, un lavabo posé, un plan de toilette en bois, un sol marron, une cabine de douche à porte battante, un plan de toilette bleu, meuble simple vasque et meuble-lavabo encastré.
Idées déco pour une petite douche en alcôve contemporaine en bois foncé avec un placard à porte affleurante, un carrelage vert, des carreaux en terre cuite, un mur vert, un sol en carrelage imitation parquet, un lavabo posé, un plan de toilette en bois, un sol marron, une cabine de douche à porte battante, un plan de toilette bleu, meuble simple vasque et meuble-lavabo encastré.
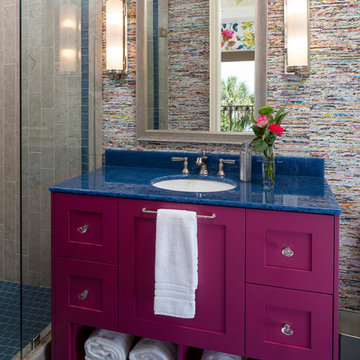
Aménagement d'une salle de bain classique avec un placard à porte shaker, un carrelage beige, un mur multicolore, un lavabo encastré, un sol bleu et un plan de toilette bleu.
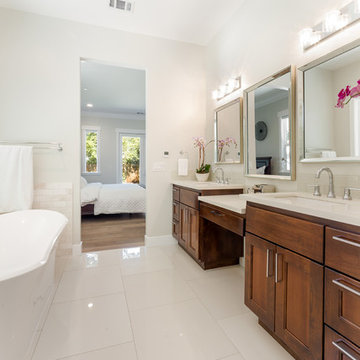
Inspiration pour une douche en alcôve principale design de taille moyenne avec un placard à porte plane, des portes de placard marrons, une baignoire indépendante, WC à poser, un carrelage blanc, des carreaux de céramique, un mur blanc, un sol en carrelage de céramique, un lavabo intégré, un plan de toilette en granite, un sol blanc, une cabine de douche à porte battante et un plan de toilette bleu.
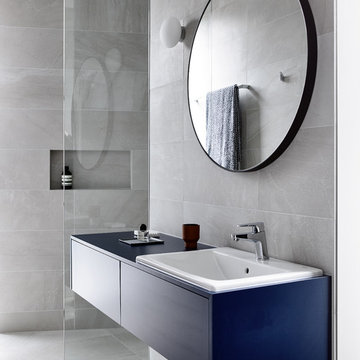
Photographer Alex Reinders
Inspiration pour une grande douche en alcôve design avec un placard à porte plane, des portes de placard bleues, WC suspendus, un carrelage gris, des carreaux de céramique, un mur gris, un sol en carrelage de céramique, un lavabo posé, un plan de toilette en stratifié, un sol gris, aucune cabine et un plan de toilette bleu.
Inspiration pour une grande douche en alcôve design avec un placard à porte plane, des portes de placard bleues, WC suspendus, un carrelage gris, des carreaux de céramique, un mur gris, un sol en carrelage de céramique, un lavabo posé, un plan de toilette en stratifié, un sol gris, aucune cabine et un plan de toilette bleu.
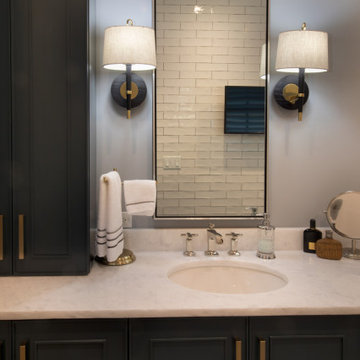
Cette image montre une douche en alcôve principale traditionnelle avec des portes de placard blanches, un carrelage bleu, un mur blanc, un sol en carrelage de céramique, un lavabo encastré, un plan de toilette en marbre, un sol blanc, un plan de toilette bleu, meuble simple vasque et meuble-lavabo encastré.
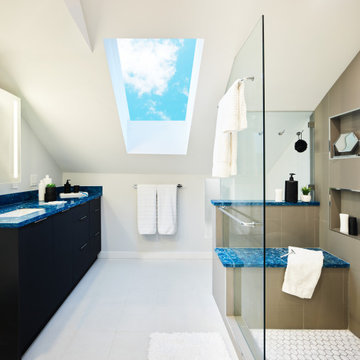
The master suite was also part of the project to incorporate a closet space, bedroom and master bath. We opened up the bedroom making the most of the existing skylights. Brought the bamboo flooring to this space as well in a natural tone. Changed the bathroom to include a long vanity with shower and bench seat. Using the bold Skye Cambria for the counters and bench with dark grey wall tiles. We kept the floors a soft subtle tone of light beige with minimal movement. As this was a small space we used a back lit led medicine cabinet for additional storage and light.
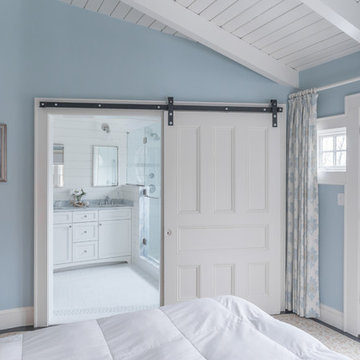
The homeowners of this Marblehead residence wished to remodel their master bathroom, which had been redone only a few years prior. The previous renovation, however, was not a pleasant experience and they were hesitant to dive-in again. After an initial conversation, the homeowners agreed to meet with me to discuss the project.
listened to their vision for the room, paid close attention to their concerns, and desire to create a tranquil environment, that would be functional and practical for their everyday lifestyle.
In my first walk-through of the existing bathroom, several major issues became apparent. First, the vanity, a wooden table with two vessel sinks, did not allow access to the medicine cabinets due to its depth. Second, an oversized window installed in the shower did not provide privacy and had visible signs of rot. Third, the wallpaper by the shower was peeling and contained mold due to moisture. Finally, the hardwood flooring selected was impractical for a master bathroom.
My suggestion was to incorporate timeless and classic materials that would provide longevity and create an elegant environment. I designed a standard depth custom vanity which contained plenty of storage. We chose lovely white and blue quartzite counter tops, white porcelain tile that mimic the look of Thasos marble, along with blue accents, polished chrome fixtures and coastal inspired lighting. Next, we replaced, relocated, and changed the window style and shape. We then fabricated a window frame out of the quartzite for protection which proved to give the shower a lovely focal point. Lastly, to keep with the coastal theme of the room, we installed shiplap for the walls.
The homeowners now look forward to starting and ending their day in their bright and relaxing master bath. It has become a sanctuary to escape the hustle and bustle of everyday life.
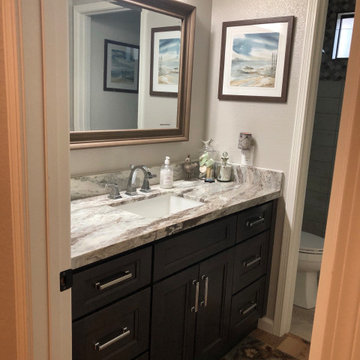
Cette image montre une douche en alcôve marine en bois foncé de taille moyenne pour enfant avec un placard à porte shaker, WC séparés, un carrelage beige, des carreaux de porcelaine, un mur beige, un sol en carrelage de porcelaine, un lavabo encastré, un plan de toilette en marbre, un sol beige, une cabine de douche à porte battante, un plan de toilette bleu, meuble simple vasque et meuble-lavabo encastré.
7