Idées déco de douches en alcôve avec un plan de toilette en onyx
Trier par :
Budget
Trier par:Populaires du jour
81 - 100 sur 586 photos
1 sur 3
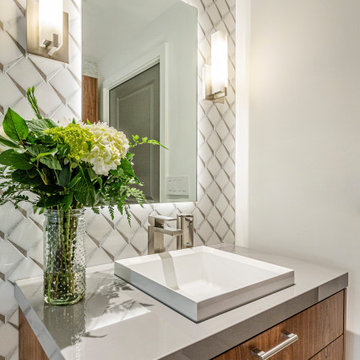
The condo originally had a large Den next to the kitchen. and by removing the den we were able to create an open floor concept that visually expanded the space tremendously!
This bathroom features water jet cut marble patterned tile.
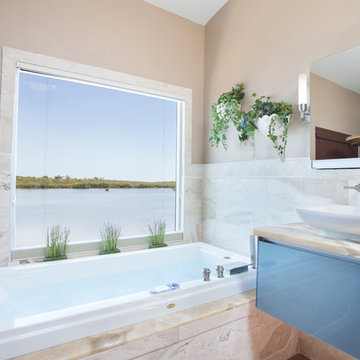
Deana Jorgenson
Exemple d'une douche en alcôve principale tendance de taille moyenne avec une vasque, un placard à porte vitrée, un plan de toilette en onyx, une baignoire posée, WC à poser, un carrelage gris, un carrelage de pierre, un mur beige et un sol en carrelage de porcelaine.
Exemple d'une douche en alcôve principale tendance de taille moyenne avec une vasque, un placard à porte vitrée, un plan de toilette en onyx, une baignoire posée, WC à poser, un carrelage gris, un carrelage de pierre, un mur beige et un sol en carrelage de porcelaine.
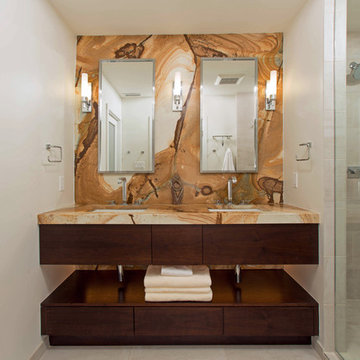
Cette image montre une douche en alcôve principale design en bois foncé de taille moyenne avec un lavabo encastré, un placard à porte plane, un carrelage beige, des carreaux de porcelaine, un mur gris, un sol en carrelage de porcelaine et un plan de toilette en onyx.
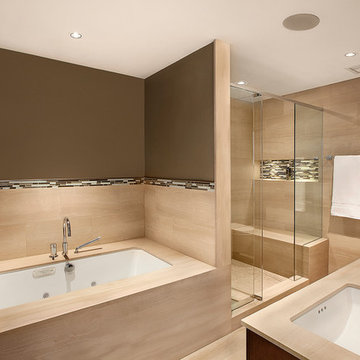
Marcel Page Photography
Cette image montre une grande douche en alcôve principale minimaliste en bois foncé avec un lavabo encastré, un plan de toilette en onyx, une baignoire encastrée, WC suspendus, un carrelage beige, un carrelage de pierre, un mur beige, un sol en marbre et un placard à porte plane.
Cette image montre une grande douche en alcôve principale minimaliste en bois foncé avec un lavabo encastré, un plan de toilette en onyx, une baignoire encastrée, WC suspendus, un carrelage beige, un carrelage de pierre, un mur beige, un sol en marbre et un placard à porte plane.
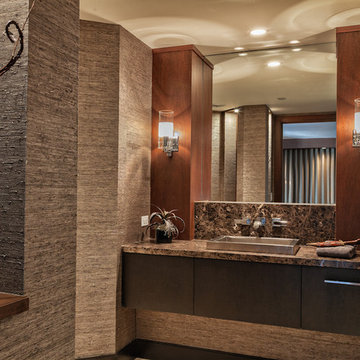
Photo Credit: Ron Rosenzweig
Cette photo montre une grande douche en alcôve principale tendance en bois foncé avec un placard à porte plane, un plan de toilette en onyx, un plan de toilette marron, un mur beige, un lavabo posé et une cabine de douche à porte battante.
Cette photo montre une grande douche en alcôve principale tendance en bois foncé avec un placard à porte plane, un plan de toilette en onyx, un plan de toilette marron, un mur beige, un lavabo posé et une cabine de douche à porte battante.
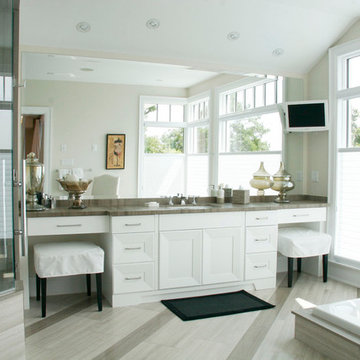
Réalisation d'une grande douche en alcôve principale tradition avec un placard avec porte à panneau encastré, des portes de placard blanches, une baignoire posée, un carrelage beige, du carrelage en travertin, un mur beige, un sol en carrelage de porcelaine, un lavabo encastré, un plan de toilette en onyx, un sol beige et une cabine de douche à porte battante.
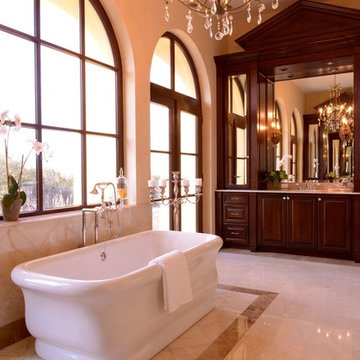
A timeless and classic master bath featuring luxurious stone work and finishes create an idyllic retreat for our clients. A Waterworks freestanding bath takes center stage in this symmetrical floorplan, where his and her vanities in mahogany wood ground either end with classic style pediments. Palladian style doors and windows flood this space with light while hand plastered walls create subtle variation and a warm glow to the space.
Interior Design: AVID Associates
Photography: Michael Hunter
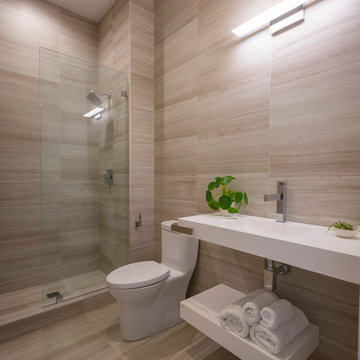
Photography by Ross Van Pelt
Aménagement d'une salle de bain moderne de taille moyenne avec un placard sans porte, des portes de placard blanches, WC à poser, un carrelage multicolore, du carrelage en ardoise, un mur multicolore, un sol en ardoise, un lavabo intégré, un plan de toilette en onyx, un sol multicolore, aucune cabine et un plan de toilette blanc.
Aménagement d'une salle de bain moderne de taille moyenne avec un placard sans porte, des portes de placard blanches, WC à poser, un carrelage multicolore, du carrelage en ardoise, un mur multicolore, un sol en ardoise, un lavabo intégré, un plan de toilette en onyx, un sol multicolore, aucune cabine et un plan de toilette blanc.
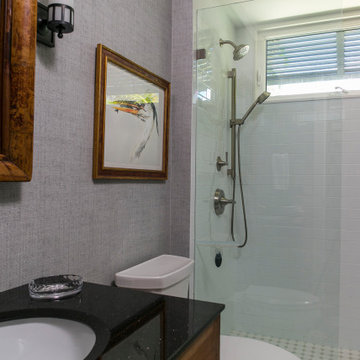
Inspiration pour une petite douche en alcôve traditionnelle en bois foncé pour enfant avec un placard à porte shaker, WC séparés, un lavabo encastré, un plan de toilette en onyx, une cabine de douche à porte battante, un plan de toilette blanc, meuble simple vasque, meuble-lavabo encastré et du papier peint.
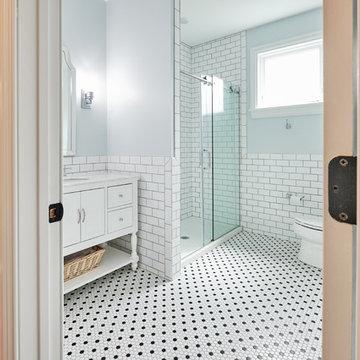
Guest bathroom with 3 x 6 tile wainscoting, black and white hex mosaic tile floor, white inset cabinetry with carrara marble. Polished chrome hardware accents. Shampoo niche features exterior of original home.
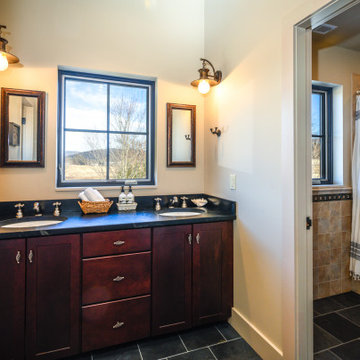
Guest bathroom staged for sale
Cette image montre une douche en alcôve traditionnelle en bois foncé de taille moyenne pour enfant avec un placard à porte shaker, WC séparés, un carrelage beige, des carreaux de porcelaine, un mur beige, un sol en carrelage de porcelaine, un lavabo encastré, un plan de toilette en onyx, un sol noir, une cabine de douche avec un rideau, un plan de toilette noir, des toilettes cachées, meuble double vasque et meuble-lavabo encastré.
Cette image montre une douche en alcôve traditionnelle en bois foncé de taille moyenne pour enfant avec un placard à porte shaker, WC séparés, un carrelage beige, des carreaux de porcelaine, un mur beige, un sol en carrelage de porcelaine, un lavabo encastré, un plan de toilette en onyx, un sol noir, une cabine de douche avec un rideau, un plan de toilette noir, des toilettes cachées, meuble double vasque et meuble-lavabo encastré.
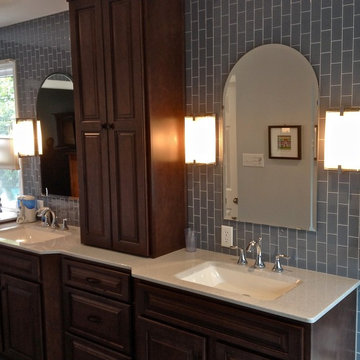
Updated master bathroom with blue vertical subway tile backsplash, two-person frameless shower, modern sconces, and wood double vanities.
Réalisation d'une douche en alcôve principale tradition de taille moyenne avec un lavabo intégré, un plan de toilette en onyx, un carrelage bleu, des carreaux de porcelaine et un mur gris.
Réalisation d'une douche en alcôve principale tradition de taille moyenne avec un lavabo intégré, un plan de toilette en onyx, un carrelage bleu, des carreaux de porcelaine et un mur gris.
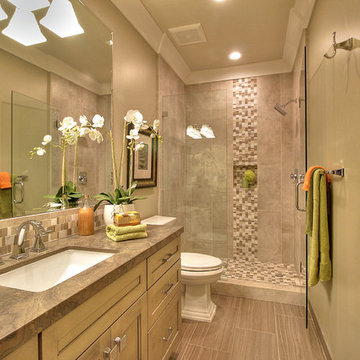
Idée de décoration pour une salle de bain tradition de taille moyenne avec un placard avec porte à panneau encastré, des portes de placard beiges, WC séparés, un carrelage multicolore, mosaïque, un mur beige, sol en stratifié, un lavabo encastré, un plan de toilette en onyx, un sol beige et une cabine de douche à porte battante.
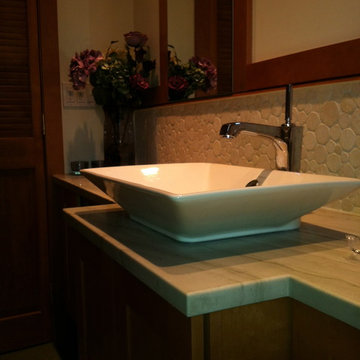
Guest Bathroom
Inspiration pour une petite salle de bain design en bois clair avec un placard avec porte à panneau encastré, un carrelage beige, un mur blanc, un sol en carrelage de céramique, une vasque, un plan de toilette en onyx, un sol beige et une cabine de douche à porte coulissante.
Inspiration pour une petite salle de bain design en bois clair avec un placard avec porte à panneau encastré, un carrelage beige, un mur blanc, un sol en carrelage de céramique, une vasque, un plan de toilette en onyx, un sol beige et une cabine de douche à porte coulissante.
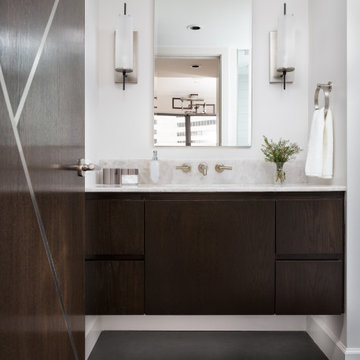
Dark woods and a white backlit agate makes up this floating vanity with LED lights underneath to light up the floor. The drawers feature routed finger pulls for a clean, contemporary look. The mirror also doubles as a medicine cabinet. Stainless steel inlays are used in conjunction with large format tiles for a grout free installation.
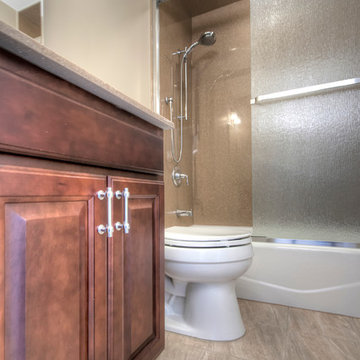
Before this bathroom received a modern update it was a late 60's bathroom that had seen it's last days. From old wall tile, small square floor tile and a tub/shower that needed some major TLC to a space that now lives up to its potential. The bathroom features "Tumbleweed" colored onyx on the vanity top and shower surround which encompasses the whole alcove including the ceiling. The flooring is Nociolla ceramic tile from the Florentine Collection found at Daltile. The bathroom is adorned with Devonshire Collection From Kohler fixtures including a Kohler Flipside Handheld Shower Head. Finally the gorgeous Harvest Square Maple vanity from Kohler brings an added punch to this fantastic space.
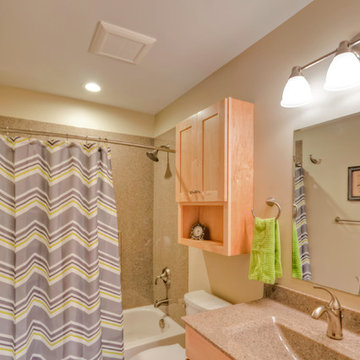
These dual bathrooms share similar foot prints and similar sleek styles with Prairie Maple Wellborn Cabinets and Journey Onyx Collection shower surround and vanity top. The homeowners did a fantastic job in picking selections that made both bathrooms stand out on their own.

This project for a builder husband and interior-designer wife involved adding onto and restoring the luster of a c. 1883 Carpenter Gothic cottage in Barrington that they had occupied for years while raising their two sons. They were ready to ditch their small tacked-on kitchen that was mostly isolated from the rest of the house, views/daylight, as well as the yard, and replace it with something more generous, brighter, and more open that would improve flow inside and out. They were also eager for a better mudroom, new first-floor 3/4 bath, new basement stair, and a new second-floor master suite above.
The design challenge was to conceive of an addition and renovations that would be in balanced conversation with the original house without dwarfing or competing with it. The new cross-gable addition echoes the original house form, at a somewhat smaller scale and with a simplified more contemporary exterior treatment that is sympathetic to the old house but clearly differentiated from it.
Renovations included the removal of replacement vinyl windows by others and the installation of new Pella black clad windows in the original house, a new dormer in one of the son’s bedrooms, and in the addition. At the first-floor interior intersection between the existing house and the addition, two new large openings enhance flow and access to daylight/view and are outfitted with pairs of salvaged oversized clear-finished wooden barn-slider doors that lend character and visual warmth.
A new exterior deck off the kitchen addition leads to a new enlarged backyard patio that is also accessible from the new full basement directly below the addition.
(Interior fit-out and interior finishes/fixtures by the Owners)
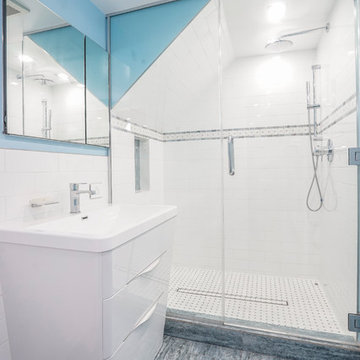
It's easy to see that the entire bathroom interior literally sparkles. White prevails in the bathroom. This color is harmoniously complemented by blue, traditionally associated with water.
With a small amount of household appliances and furniture pieces, the bathroom looks spacious. In addition, a few elegant lamps build in the ceiling also heighten a sense of space, freedom, cleanliness, warmth, and comfort.
Try to radically change the interior design of your bathroom with our top designers and appreciate the quality of their work!
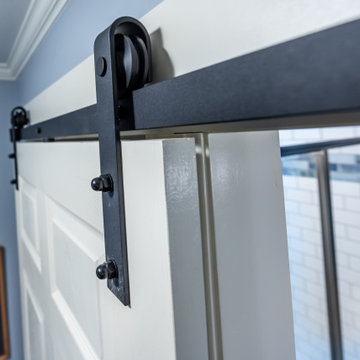
After discussing the project with Mary, the solution was to do a thorough remodel, taking the room down to the studs. We converted the old door to a barn door to free up extra floor space and make the bathroom accessible for aging in place
Idées déco de douches en alcôve avec un plan de toilette en onyx
5