Idées déco de douches en alcôve avec un plan de toilette en onyx
Trier par :
Budget
Trier par:Populaires du jour
41 - 60 sur 586 photos
1 sur 3

The two sided fireplace is above the bathtub in the bathroom and at the foot of the bed in the bedroom. The wall is tiled on both sides and the archway into the bathroom is tiled also. A traditional looking faucet with a hand sprayer was added. The drop in tub is classic white and the tub deck is tiled.
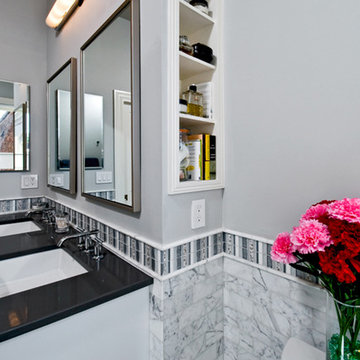
Idée de décoration pour une douche en alcôve principale tradition de taille moyenne avec un placard avec porte à panneau encastré, des portes de placard blanches, un carrelage gris, un carrelage multicolore, un carrelage blanc, un carrelage de pierre, un mur blanc, un sol en marbre, un lavabo encastré et un plan de toilette en onyx.
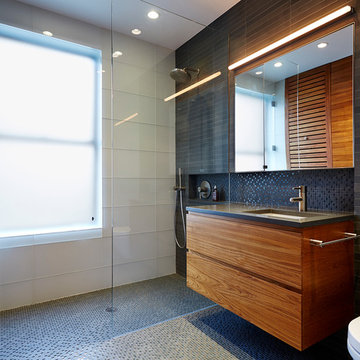
Inspiration pour une grande douche en alcôve principale minimaliste en bois brun avec un plan de toilette en onyx, un carrelage noir, un mur noir et un sol en carrelage de terre cuite.
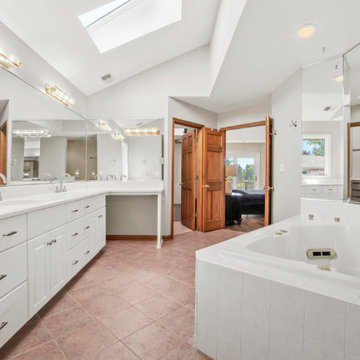
Inspiration pour une grande douche en alcôve principale traditionnelle avec un placard sans porte, des portes de placard blanches, une baignoire d'angle, WC à poser, un carrelage blanc, des carreaux de céramique, un mur blanc, un sol en carrelage de céramique, un lavabo posé, un plan de toilette en onyx, un sol marron, aucune cabine, un plan de toilette blanc, une niche, meuble double vasque, meuble-lavabo sur pied, un plafond voûté et boiseries.
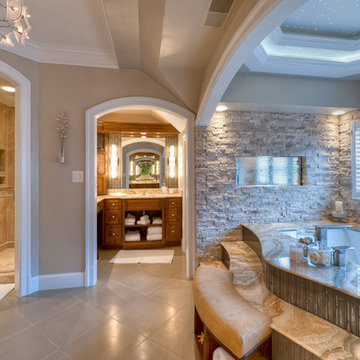
COTY award winner. (Contractor of the Year) Spa bathroom with infinity tub. The tub deck is a solid slab of onyx. There is a waterfall and gas fireplace. The ceiling over the tub has fiber optics, to look like the night sky. The Travertine floor is heated,
The custom shower has a heated seat, multiple jets and sprayers, as well as a heated towel warmer
Capital Area Construction
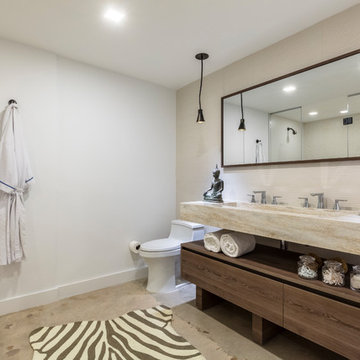
Réalisation d'une douche en alcôve principale minimaliste en bois foncé de taille moyenne avec un placard à porte plane, WC à poser, un carrelage beige, un mur blanc, sol en béton ciré, une grande vasque, un plan de toilette en onyx, un sol gris, une cabine de douche à porte battante et un plan de toilette beige.
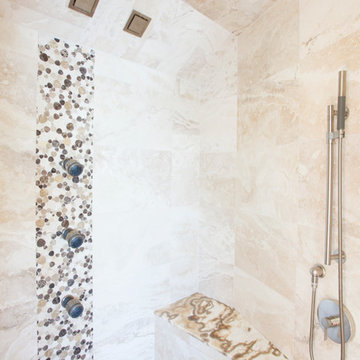
Deana Jorgenson
Idées déco pour une douche en alcôve principale contemporaine de taille moyenne avec une vasque, un placard à porte vitrée, un plan de toilette en onyx, une baignoire posée, WC à poser, un carrelage gris, un carrelage de pierre, un mur beige et un sol en carrelage de porcelaine.
Idées déco pour une douche en alcôve principale contemporaine de taille moyenne avec une vasque, un placard à porte vitrée, un plan de toilette en onyx, une baignoire posée, WC à poser, un carrelage gris, un carrelage de pierre, un mur beige et un sol en carrelage de porcelaine.
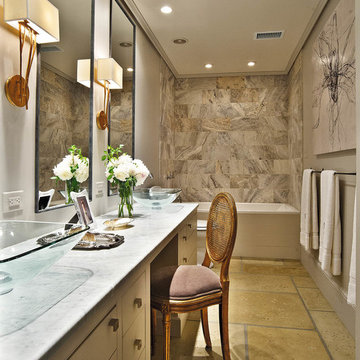
Dustin Peck Photography
Aménagement d'une petite douche en alcôve principale contemporaine avec une vasque, un placard à porte plane, des portes de placard blanches, un plan de toilette en onyx, une baignoire posée, WC séparés, un carrelage marron, un carrelage de pierre, un mur gris et sol en béton ciré.
Aménagement d'une petite douche en alcôve principale contemporaine avec une vasque, un placard à porte plane, des portes de placard blanches, un plan de toilette en onyx, une baignoire posée, WC séparés, un carrelage marron, un carrelage de pierre, un mur gris et sol en béton ciré.

This project for a builder husband and interior-designer wife involved adding onto and restoring the luster of a c. 1883 Carpenter Gothic cottage in Barrington that they had occupied for years while raising their two sons. They were ready to ditch their small tacked-on kitchen that was mostly isolated from the rest of the house, views/daylight, as well as the yard, and replace it with something more generous, brighter, and more open that would improve flow inside and out. They were also eager for a better mudroom, new first-floor 3/4 bath, new basement stair, and a new second-floor master suite above.
The design challenge was to conceive of an addition and renovations that would be in balanced conversation with the original house without dwarfing or competing with it. The new cross-gable addition echoes the original house form, at a somewhat smaller scale and with a simplified more contemporary exterior treatment that is sympathetic to the old house but clearly differentiated from it.
Renovations included the removal of replacement vinyl windows by others and the installation of new Pella black clad windows in the original house, a new dormer in one of the son’s bedrooms, and in the addition. At the first-floor interior intersection between the existing house and the addition, two new large openings enhance flow and access to daylight/view and are outfitted with pairs of salvaged oversized clear-finished wooden barn-slider doors that lend character and visual warmth.
A new exterior deck off the kitchen addition leads to a new enlarged backyard patio that is also accessible from the new full basement directly below the addition.
(Interior fit-out and interior finishes/fixtures by the Owners)
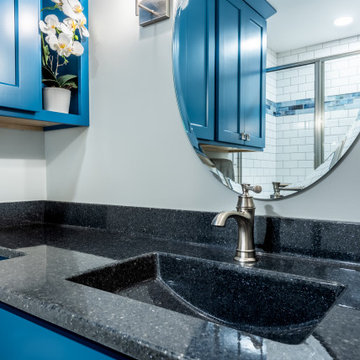
In the end, Mary got the beautiful bathroom she was dreaming of and it is perfect for aging in place. Ready to continue her active lifestyle and get back to traveling
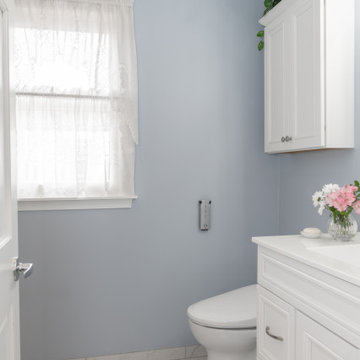
Réalisation d'une petite douche en alcôve principale tradition avec un placard avec porte à panneau surélevé, des portes de placard blanches, WC séparés, un carrelage blanc, un mur bleu, un sol en carrelage de céramique, un lavabo intégré, un plan de toilette en onyx, un sol blanc, un plan de toilette blanc, un banc de douche, meuble simple vasque et meuble-lavabo encastré.

Quick ship - in stock - custom fast. We deliver all rooms quickly. Ask our experts. We will guide you to create your special spaces for your personal taste!!
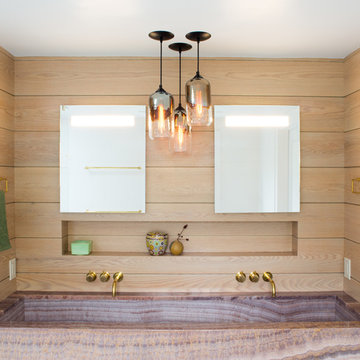
Custom white oak shiplap wall paneling to the ceiling give the vanity a natural and modern presence.. The large trough style sink in purple onyx highlights the beauty of the stone. With Niche Modern pendant lights and Vola wall mounted plumbing.
Photography by Meredith Heuer
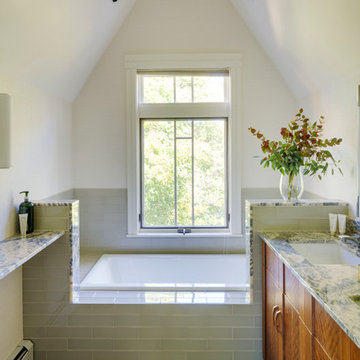
Greg Premru Photography.
Resurfaced existing bathroom with new tile and stone. Added recessed Robern medicine cabinets and lighting.
Idée de décoration pour une douche en alcôve principale tradition en bois brun de taille moyenne avec un lavabo encastré, un plan de toilette en onyx, une baignoire posée, WC séparés, un carrelage beige, des dalles de pierre, un mur beige et un sol en carrelage de céramique.
Idée de décoration pour une douche en alcôve principale tradition en bois brun de taille moyenne avec un lavabo encastré, un plan de toilette en onyx, une baignoire posée, WC séparés, un carrelage beige, des dalles de pierre, un mur beige et un sol en carrelage de céramique.
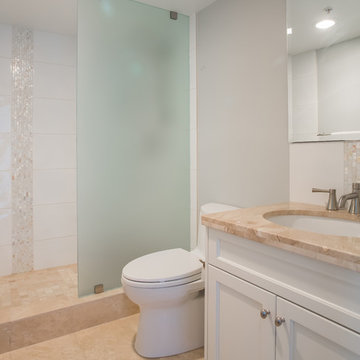
John Bentley
Idées déco pour une douche en alcôve principale contemporaine de taille moyenne avec un placard avec porte à panneau encastré, des portes de placard blanches, un sol en travertin, un lavabo encastré, WC à poser, un carrelage blanc, des carreaux de porcelaine, un mur gris, un plan de toilette en onyx, un sol beige et aucune cabine.
Idées déco pour une douche en alcôve principale contemporaine de taille moyenne avec un placard avec porte à panneau encastré, des portes de placard blanches, un sol en travertin, un lavabo encastré, WC à poser, un carrelage blanc, des carreaux de porcelaine, un mur gris, un plan de toilette en onyx, un sol beige et aucune cabine.

Geoff Okarma
Aménagement d'une grande douche en alcôve principale classique en bois vieilli avec un placard avec porte à panneau surélevé, une baignoire indépendante, WC à poser, un carrelage beige, des carreaux de porcelaine, un mur beige, un sol en carrelage de porcelaine, un lavabo encastré et un plan de toilette en onyx.
Aménagement d'une grande douche en alcôve principale classique en bois vieilli avec un placard avec porte à panneau surélevé, une baignoire indépendante, WC à poser, un carrelage beige, des carreaux de porcelaine, un mur beige, un sol en carrelage de porcelaine, un lavabo encastré et un plan de toilette en onyx.
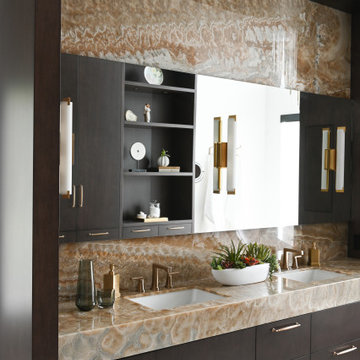
Cette image montre une grande douche en alcôve principale design en bois foncé avec un placard à porte plane, une baignoire indépendante, un mur blanc, un sol en carrelage de porcelaine, un lavabo encastré, un plan de toilette en onyx, aucune cabine, un plan de toilette beige, meuble double vasque, meuble-lavabo suspendu et un plafond voûté.
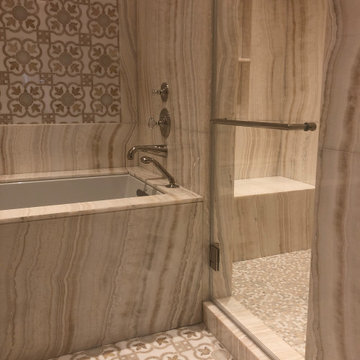
Ivory onyx slab and mosaic bathroom
Aménagement d'une douche en alcôve principale classique de taille moyenne avec un placard avec porte à panneau encastré, des portes de placard beiges, une baignoire encastrée, WC à poser, un carrelage beige, des dalles de pierre, un mur beige, un sol en carrelage de terre cuite, un lavabo encastré, un plan de toilette en onyx, un sol beige, une cabine de douche à porte battante, un plan de toilette beige, des toilettes cachées, meuble simple vasque et meuble-lavabo encastré.
Aménagement d'une douche en alcôve principale classique de taille moyenne avec un placard avec porte à panneau encastré, des portes de placard beiges, une baignoire encastrée, WC à poser, un carrelage beige, des dalles de pierre, un mur beige, un sol en carrelage de terre cuite, un lavabo encastré, un plan de toilette en onyx, un sol beige, une cabine de douche à porte battante, un plan de toilette beige, des toilettes cachées, meuble simple vasque et meuble-lavabo encastré.

Réalisation d'une grande douche en alcôve principale champêtre en bois vieilli avec un placard en trompe-l'oeil, une baignoire indépendante, WC séparés, un carrelage noir et blanc, un carrelage métro, un mur blanc, un sol en carrelage de céramique, un lavabo encastré, un plan de toilette en onyx, un sol multicolore, une cabine de douche à porte battante et un plan de toilette noir.
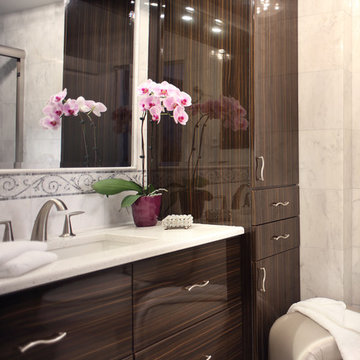
High gloss Macassar Ebony cabinets are a strikingly dark contrast to the white and gray marble throughout the bathroom. The patterned mosaic marble tile floor matches the tile of the dressing area floor just outside the door. We added lighting over the sink by designing a light bridge from the tower to the wall.
Idées déco de douches en alcôve avec un plan de toilette en onyx
3