Idées déco de douches en alcôve avec un plan de toilette jaune
Trier par :
Budget
Trier par:Populaires du jour
101 - 120 sur 205 photos
1 sur 3
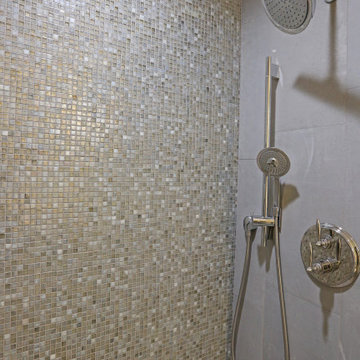
Example of a white-grey traditional bathroom remodel.
Inspiration pour une salle de bain traditionnelle de taille moyenne avec un placard avec porte à panneau surélevé, des portes de placard blanches, WC à poser, un carrelage multicolore, un carrelage en pâte de verre, un mur bleu, parquet clair, un lavabo posé, un plan de toilette en calcaire, un sol gris, une cabine de douche à porte battante, un plan de toilette jaune, des toilettes cachées, meuble simple vasque et meuble-lavabo encastré.
Inspiration pour une salle de bain traditionnelle de taille moyenne avec un placard avec porte à panneau surélevé, des portes de placard blanches, WC à poser, un carrelage multicolore, un carrelage en pâte de verre, un mur bleu, parquet clair, un lavabo posé, un plan de toilette en calcaire, un sol gris, une cabine de douche à porte battante, un plan de toilette jaune, des toilettes cachées, meuble simple vasque et meuble-lavabo encastré.
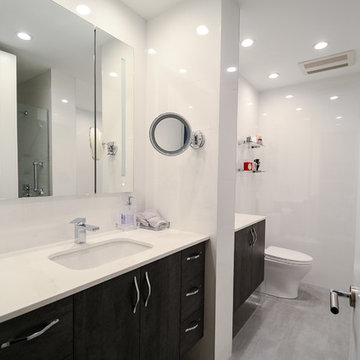
This modern bathroom remodel comes complete with a soaking tub as well as a full shower stall. The the gleaming white tiles have a subtle crosshatched pattern on them, giving the walls slight movement when the light hits them. With two vanities and plenty of storage, this luxurious master bath is spacious and
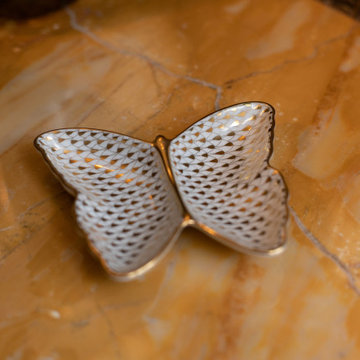
The honey toned bathroom is an homage to bees and butterflies in this pollinator suite, a walk-in work of art for finding peace and beauty. Moth handles add warmth and whimsy to a custom vanity and matching mirror made in collaboration with a local artisan using locally salvaged sycamore. The artisan made sink is forged from hand hammered recycled copper. Vintage Limburg sconces with a pattern reminiscent of honeycombs gives off a golden glow over textured ceramic tiles. The overhead lighting also nods to honeycombs, leading to an inviting copper hued shower. The custom honeycomb tiles were made with Giallo Sienna marble, and inlaid with decorative bees. Copper tiles line a magical, shimmery shower space with a honey glow. Oil rubbed bronze accessories hold soaps and plantlife.
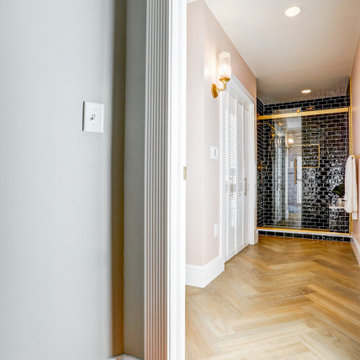
Entrance into primary bathroom
Idée de décoration pour une grande douche en alcôve principale design avec un placard avec porte à panneau encastré, des portes de placards vertess, un mur beige, un sol en vinyl, un lavabo intégré, un plan de toilette en quartz modifié, un sol marron, une cabine de douche à porte coulissante, un plan de toilette jaune, buanderie, meuble simple vasque et meuble-lavabo encastré.
Idée de décoration pour une grande douche en alcôve principale design avec un placard avec porte à panneau encastré, des portes de placards vertess, un mur beige, un sol en vinyl, un lavabo intégré, un plan de toilette en quartz modifié, un sol marron, une cabine de douche à porte coulissante, un plan de toilette jaune, buanderie, meuble simple vasque et meuble-lavabo encastré.
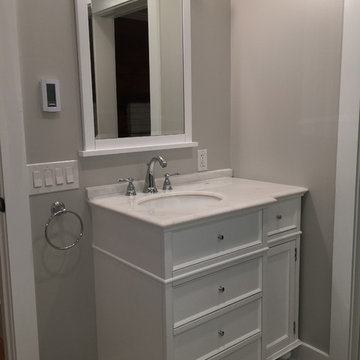
This bathroom was an addition to create a mother in law suite for the client's home. We broke through an outside wall and took space from the existing deck to make a beautiful transitional bathroom.
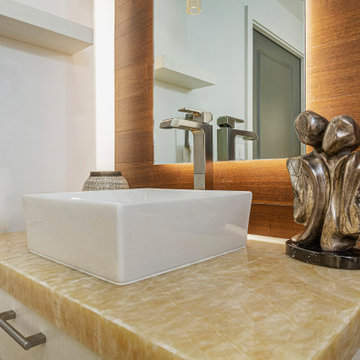
The condo originally had a large den next to the kitchen. and by removing the den we were able to create an open floor concept that visually expanded the space tremendously!
This bathroom features an onyx slab counter top.
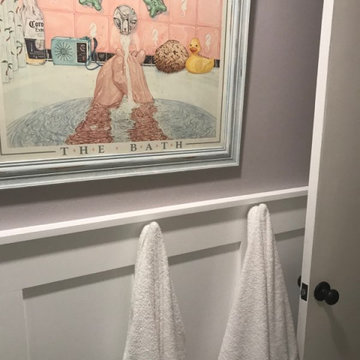
Example of a coastal style bathroom. Cultured marble with a stand in shower and white custom-made cabinetry along with grey medium wood flooring.
Cette photo montre une salle de bain bord de mer de taille moyenne avec un placard avec porte à panneau encastré, des portes de placard blanches, WC à poser, un mur violet, un sol en contreplaqué, un lavabo posé, un plan de toilette en quartz, un sol gris, une cabine de douche à porte battante, un plan de toilette jaune, un banc de douche, meuble simple vasque et meuble-lavabo sur pied.
Cette photo montre une salle de bain bord de mer de taille moyenne avec un placard avec porte à panneau encastré, des portes de placard blanches, WC à poser, un mur violet, un sol en contreplaqué, un lavabo posé, un plan de toilette en quartz, un sol gris, une cabine de douche à porte battante, un plan de toilette jaune, un banc de douche, meuble simple vasque et meuble-lavabo sur pied.
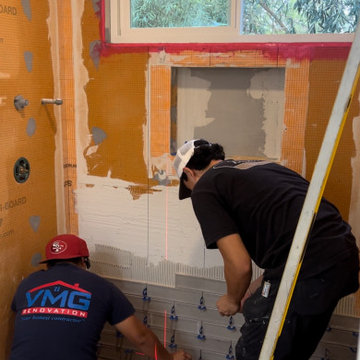
Our team installing wall tile.
Idées déco pour une petite douche en alcôve principale moderne avec un placard à porte shaker, des portes de placard blanches, WC séparés, un carrelage gris, des carreaux de céramique, un mur blanc, un sol en carrelage de céramique, un lavabo encastré, un plan de toilette en quartz modifié, un sol gris, aucune cabine, un plan de toilette jaune, une niche et meuble double vasque.
Idées déco pour une petite douche en alcôve principale moderne avec un placard à porte shaker, des portes de placard blanches, WC séparés, un carrelage gris, des carreaux de céramique, un mur blanc, un sol en carrelage de céramique, un lavabo encastré, un plan de toilette en quartz modifié, un sol gris, aucune cabine, un plan de toilette jaune, une niche et meuble double vasque.
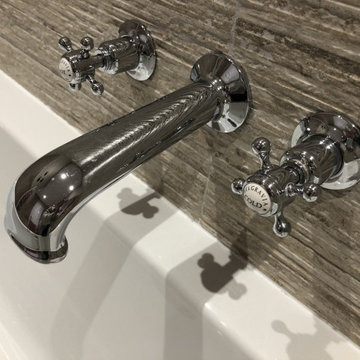
Beautiful Crosswater belgravia wall mounted crosshead taps and bath spout.
Cette image montre une douche en alcôve traditionnelle de taille moyenne pour enfant avec un placard en trompe-l'oeil, des portes de placard blanches, une baignoire posée, WC séparés, un carrelage beige, des carreaux de porcelaine, un mur beige, un sol en carrelage de porcelaine, un lavabo posé, un plan de toilette en quartz, un sol beige, aucune cabine et un plan de toilette jaune.
Cette image montre une douche en alcôve traditionnelle de taille moyenne pour enfant avec un placard en trompe-l'oeil, des portes de placard blanches, une baignoire posée, WC séparés, un carrelage beige, des carreaux de porcelaine, un mur beige, un sol en carrelage de porcelaine, un lavabo posé, un plan de toilette en quartz, un sol beige, aucune cabine et un plan de toilette jaune.
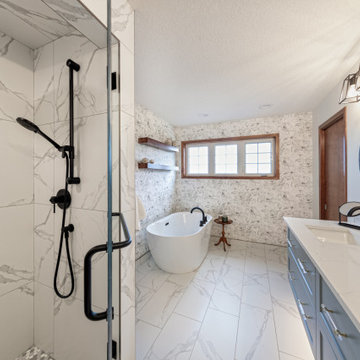
In this project, we started with updating the main floor, installing new flooring and repainting throughout. A wine room was added, along with a butler’s pantry with custom shelving. The kitchen was also completely redone with new cabinetry, quartz countertops, and a tile backsplash. On the second floor, we added more quartz countertops, new mirrors and a freestanding tub as well as other new fixtures and custom cabinets to the ensuite bathroom.
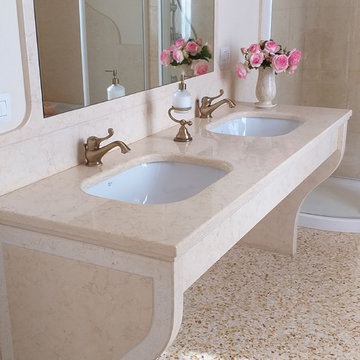
Cliente privato ha richiesto realizzazione completa di un bagno su misura in marmo Giallo Atlantide piano patinato sp.2 cm e 6 cm. E' stato realizzato pavimenti,rivestimento, bordo vasca da bagno.Top realizzato su disegno della Studio Archiland (arch. Lanzeni Dolores) con lavorazioni bocciardate
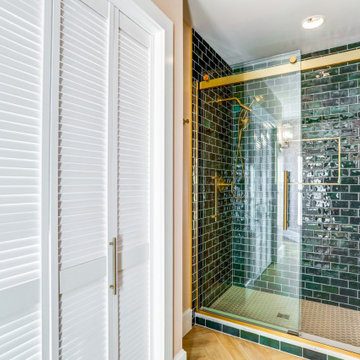
Green tile shower with sliding glass door and gold accents
Réalisation d'une grande douche en alcôve principale design avec un placard avec porte à panneau encastré, des portes de placards vertess, un mur beige, un sol en vinyl, un lavabo intégré, un plan de toilette en quartz modifié, un sol marron, une cabine de douche à porte coulissante, un plan de toilette jaune, buanderie, meuble simple vasque et meuble-lavabo encastré.
Réalisation d'une grande douche en alcôve principale design avec un placard avec porte à panneau encastré, des portes de placards vertess, un mur beige, un sol en vinyl, un lavabo intégré, un plan de toilette en quartz modifié, un sol marron, une cabine de douche à porte coulissante, un plan de toilette jaune, buanderie, meuble simple vasque et meuble-lavabo encastré.
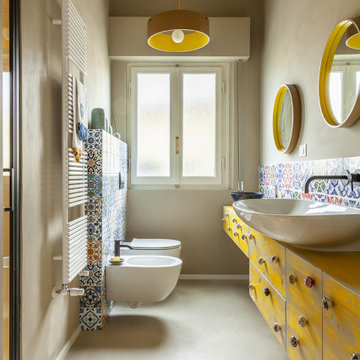
Un bagno dallo spirito mediterraneo pieno di colori, forme sinuose e oggetti artigianali e di recupero come il grande mobile realizzato su misura con assi di legno che vengono usate per realizzare le casseforme del calcestruzzo e le lampade di cartone riciclato BO e Bina con cavi gialli arrotolati.
La doccia è dotata di una seduta in muratura e il rivestimento utilizzato è resina epossidica spatolata sia a pavimento che nella nicchia della doccia. Le altre pareti sono dipinte dello stesso colore della resina e le zone che si possono bagnare ovvero dietro al mobile lavabo e dietro ai sanitari sono state usate come rivestimento delle bellissime e super colorate piastrelle artigianali marocchine realizzate e dipinte a mano.
Anche gli specchi sono stati realizzati con cartone di recupero.
Completano il grande mobile tanti divertenti pomelli in ceramica colorata disposti in modo apparentemente casuale sui cassetti e sulle ante del mobile
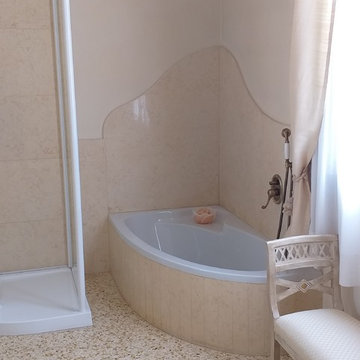
Cliente privato ha richiesto realizzazione completa di un bagno su misura in marmo Giallo Atlantide piano patinato sp.2 cm e 6 cm. E' stato realizzato pavimenti,rivestimento, bordo vasca da bagno.Top realizzato su disegno della Studio Archiland (arch. Lanzeni Dolores) con lavorazioni bocciardate
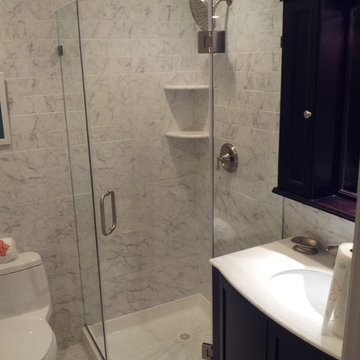
Frameless shower door ; Neoangle shower
(888) 83-GLASS
NJGlassDoors.com
Cette image montre une douche en alcôve principale design de taille moyenne avec un placard avec porte à panneau encastré, des portes de placard turquoises, WC séparés, un carrelage noir et blanc, des carreaux de céramique, un mur blanc, un sol en carrelage de céramique, un lavabo posé, un plan de toilette en bois, un sol blanc, une cabine de douche à porte battante et un plan de toilette jaune.
Cette image montre une douche en alcôve principale design de taille moyenne avec un placard avec porte à panneau encastré, des portes de placard turquoises, WC séparés, un carrelage noir et blanc, des carreaux de céramique, un mur blanc, un sol en carrelage de céramique, un lavabo posé, un plan de toilette en bois, un sol blanc, une cabine de douche à porte battante et un plan de toilette jaune.
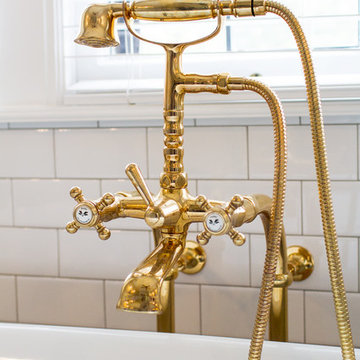
Unlaquered Polished Brass tub filler
Photographed by Justin Bacon
Réalisation d'une grande douche en alcôve principale tradition avec un placard à porte affleurante, des portes de placard grises, une baignoire indépendante, WC à poser, un carrelage blanc, un carrelage métro, un mur gris, un sol en marbre, un lavabo encastré, un plan de toilette en quartz, un sol gris, une cabine de douche à porte battante et un plan de toilette jaune.
Réalisation d'une grande douche en alcôve principale tradition avec un placard à porte affleurante, des portes de placard grises, une baignoire indépendante, WC à poser, un carrelage blanc, un carrelage métro, un mur gris, un sol en marbre, un lavabo encastré, un plan de toilette en quartz, un sol gris, une cabine de douche à porte battante et un plan de toilette jaune.
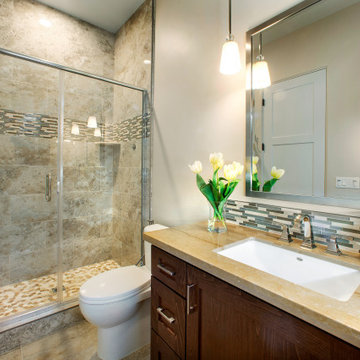
Inspiration pour une salle de bain traditionnelle de taille moyenne avec un placard à porte shaker, des portes de placard marrons, WC séparés, un carrelage marron, un carrelage en pâte de verre, un mur beige, un sol en carrelage de porcelaine, un lavabo encastré, un plan de toilette en quartz modifié, un sol marron, une cabine de douche à porte coulissante, un plan de toilette jaune, meuble simple vasque et meuble-lavabo encastré.
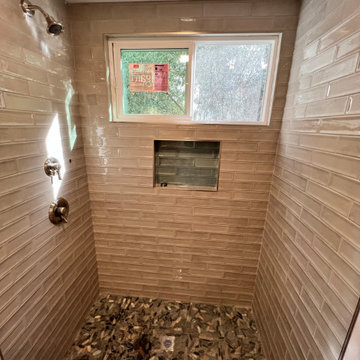
Réalisation d'une petite douche en alcôve principale minimaliste avec un placard à porte shaker, des portes de placard blanches, WC séparés, un carrelage gris, des carreaux de céramique, un mur blanc, un sol en carrelage de céramique, un lavabo encastré, un plan de toilette en quartz modifié, un sol gris, aucune cabine, un plan de toilette jaune, une niche et meuble double vasque.
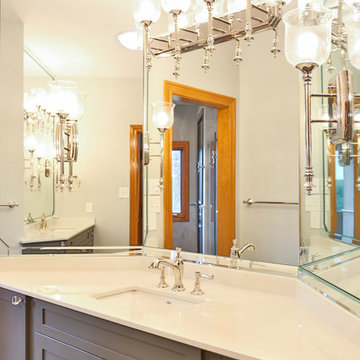
This Master Bath was divided into two distinct rooms. His and Hers Vanities and a shower tub room. Dark Gray cabinets, Geolux Counter Tops and full mirrors make the entry into the bath a stunning look.
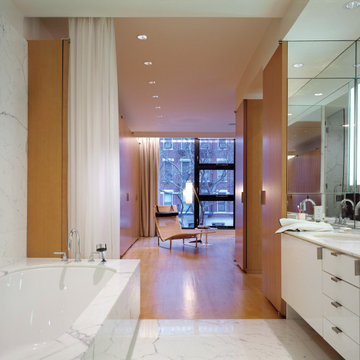
This rare 1950’s glass-fronted townhouse on Manhattan’s Upper East Side underwent a modern renovation to create plentiful space for a family. An additional floor was added to the two-story building, extending the façade vertically while respecting the vocabulary of the original structure. A large, open living area on the first floor leads through to a kitchen overlooking the rear garden. Cantilevered stairs lead to the master bedroom and two children’s rooms on the second floor and continue to a media room and offices above. A large skylight floods the atrium with daylight, illuminating the main level through translucent glass-block floors.
Idées déco de douches en alcôve avec un plan de toilette jaune
6