Idées déco de douches en alcôve avec un sol en carrelage de porcelaine
Trier par :
Budget
Trier par:Populaires du jour
181 - 200 sur 46 831 photos
1 sur 3
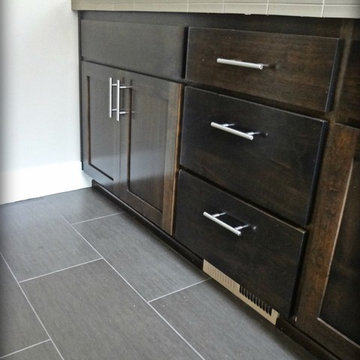
Materials and interior paint selected by Cherry City Interiors & Design
Exemple d'une douche en alcôve principale tendance en bois foncé de taille moyenne avec un placard à porte shaker, une baignoire indépendante, un carrelage beige, des carreaux de céramique, un plan de toilette en carrelage, un mur blanc, un sol en carrelage de porcelaine et un lavabo posé.
Exemple d'une douche en alcôve principale tendance en bois foncé de taille moyenne avec un placard à porte shaker, une baignoire indépendante, un carrelage beige, des carreaux de céramique, un plan de toilette en carrelage, un mur blanc, un sol en carrelage de porcelaine et un lavabo posé.

ASID Design Excellence First Place Residential – Kitchen and Bathroom: Michael Merrill Design Studio was approached three years ago by the homeowner to redesign her kitchen. Although she was dissatisfied with some aspects of her home, she still loved it dearly. As we discovered her passion for design, we began to rework her entire home--room by room, top to bottom.
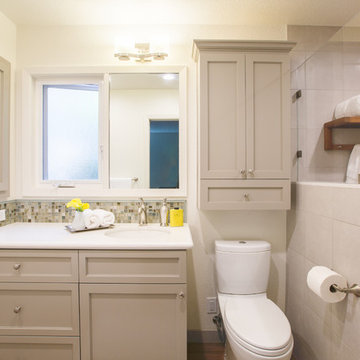
Designer: Charlotte Tully LEED Green Assoc., UDCP
Photographer: CasaMokio (Nate Lewis)
Being that the undersized master bathroom was adjacent to an underused walk-in closet; a reconfiguration of layout was implemented. Shifting of walls allows the minimized clothing storage to be accessed from inside the bathroom, while a custom pull-out matching the cabinetry offers ample medication storage specific to needs. The decreased mirror size allows spacing for a new casement window to welcome in cross-flow breezes on a warm day.
2014 NARI META Platinum Award: Sunnyvale Bathroom Remodel
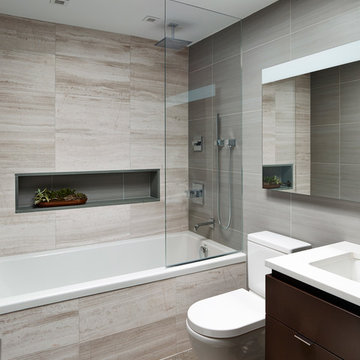
© Jeffrey Totaro
Cette image montre une douche en alcôve minimaliste en bois foncé avec un lavabo encastré, un placard à porte plane, un plan de toilette en quartz modifié, une baignoire en alcôve, WC séparés, un carrelage multicolore et un sol en carrelage de porcelaine.
Cette image montre une douche en alcôve minimaliste en bois foncé avec un lavabo encastré, un placard à porte plane, un plan de toilette en quartz modifié, une baignoire en alcôve, WC séparés, un carrelage multicolore et un sol en carrelage de porcelaine.

Tom Holdsworth Photography
Cette photo montre une petite salle de bain rétro avec un placard à porte shaker, des portes de placard noires, WC à poser, un carrelage beige, un carrelage gris, des carreaux en allumettes, un mur bleu, un sol en carrelage de porcelaine, un lavabo encastré et un plan de toilette en marbre.
Cette photo montre une petite salle de bain rétro avec un placard à porte shaker, des portes de placard noires, WC à poser, un carrelage beige, un carrelage gris, des carreaux en allumettes, un mur bleu, un sol en carrelage de porcelaine, un lavabo encastré et un plan de toilette en marbre.
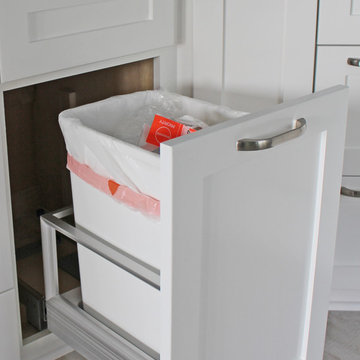
The custom built cabinetry features a handy pull-out trash can keeps the bathroom free of unwanted clutter. The ergonomic design is convenient and efficient.

Gilbertson Photography
Cette photo montre une petite salle de bain tendance avec un lavabo encastré, des portes de placard blanches, un carrelage blanc, un plan de toilette en surface solide, WC à poser, un sol en carrelage de porcelaine et un placard à porte plane.
Cette photo montre une petite salle de bain tendance avec un lavabo encastré, des portes de placard blanches, un carrelage blanc, un plan de toilette en surface solide, WC à poser, un sol en carrelage de porcelaine et un placard à porte plane.
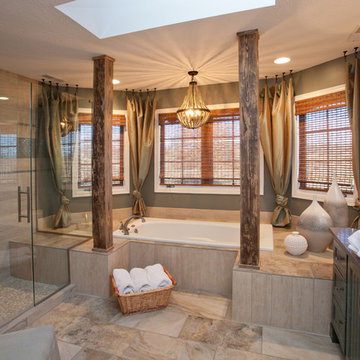
Dan Rockafello
Idée de décoration pour une douche en alcôve principale chalet de taille moyenne avec un placard à porte shaker, une baignoire posée, un mur beige, un sol en carrelage de porcelaine, une vasque, un sol beige et une cabine de douche à porte battante.
Idée de décoration pour une douche en alcôve principale chalet de taille moyenne avec un placard à porte shaker, une baignoire posée, un mur beige, un sol en carrelage de porcelaine, une vasque, un sol beige et une cabine de douche à porte battante.
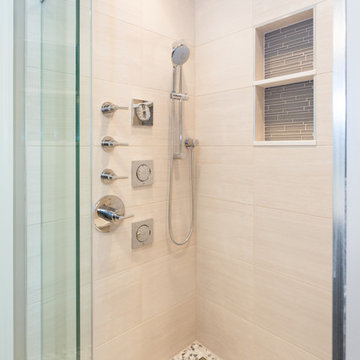
Beautiful shower with clean lines. Double niche for shower items with mosaic tile detailing. Pebble tile flooring with a linear shower drain adds that extra special touch.
Blackstock Photography
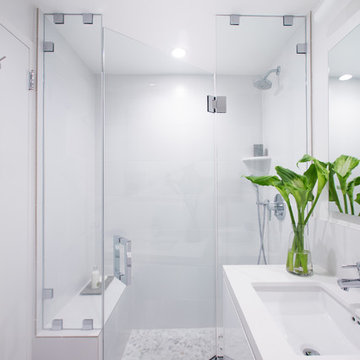
Complete Bathroom Remodel with suspended Vanity, one-piece toilet, walk-in shower, frameless shower door, LED lights, 12x24 porcelain tile installed in staggered pattern. Photos by Erika Bierman Photography
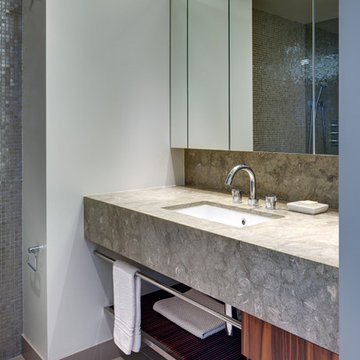
© Francis Dzikowski / Esto
Idées déco pour une petite douche en alcôve contemporaine en bois brun avec un placard à porte plane, un carrelage gris, un lavabo encastré, un plan de toilette en calcaire, WC à poser, un sol en carrelage de porcelaine et du carrelage en pierre calcaire.
Idées déco pour une petite douche en alcôve contemporaine en bois brun avec un placard à porte plane, un carrelage gris, un lavabo encastré, un plan de toilette en calcaire, WC à poser, un sol en carrelage de porcelaine et du carrelage en pierre calcaire.
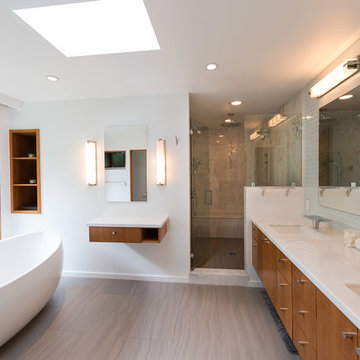
Cette photo montre une grande douche en alcôve principale moderne en bois foncé avec une baignoire indépendante, un placard à porte plane, un carrelage gris, du carrelage en marbre, un mur blanc, un sol en carrelage de porcelaine, un lavabo encastré, un plan de toilette en marbre, un sol marron, une cabine de douche à porte battante et un plan de toilette blanc.
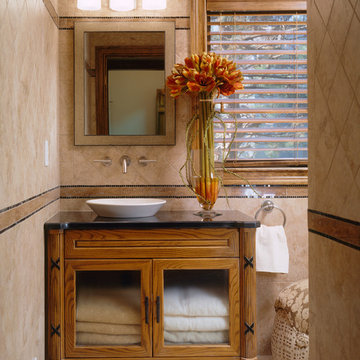
Five different tile sizes and shapes along with a custom vanity with an off-center vessel sink, add lots of interest to this townhouse guest bathroom. The vanity’s glass doors create an open feeling and offer guests an intuitive way to find towels.

Blue and white bathroom with fixed glass block window, Starphire glass shower enclosure, shower shelf niche, tiled bench, and recycled glass mosaic tiles.
Recyled Glass Mosaic Tile: Elida Ceramica Glass Mosaic Ocean
White floor tile: American Olean Chloe Pinwheel Mosaic
Subway Tile: American Olean - Profiles 3 x 6
Sink: Kohler Caxton
Faucet: Grohe 33 170 Europlus Collection - Single Handle Lavatory Faucet - Modern Theme - Ceramic Disc Valve - Pop-Up Included
Paint: Kelly Moore Prairie Day light blue KM3130-1
Glass Block Window: Pacific Glass Block
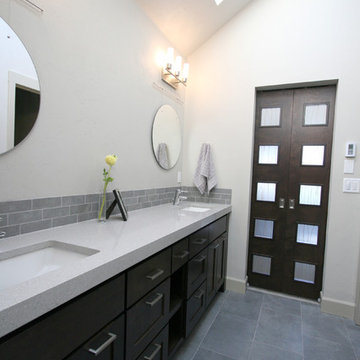
Inspiration pour une douche en alcôve principale minimaliste en bois foncé de taille moyenne avec un lavabo encastré, un placard à porte shaker, un plan de toilette en quartz modifié, WC séparés, un carrelage gris, des carreaux de porcelaine, un mur gris et un sol en carrelage de porcelaine.

Three different tile materials were chosen for the project, in the main part of the bathroom wood grain patterned tiles in a sandy bleached "wood" color blends with the carpeted bedroom. In the shower there are vertical field tiles on the walls with flat rocks for the floor and accent areas, all trimmed in bright white porcelain pencil tiles which match the sink and toilet. The threshold and trim pieces are quartz which match the bench and vanity counter top.

A modern farmhouse master bathroom designed for a new construction in Vienna, VA.
Réalisation d'une grande douche en alcôve principale champêtre en bois clair avec un placard à porte plane, une baignoire indépendante, WC séparés, un carrelage noir et blanc, des carreaux de porcelaine, un mur blanc, un sol en carrelage de porcelaine, un lavabo encastré, un plan de toilette en quartz modifié, un sol noir, une cabine de douche à porte battante, un plan de toilette blanc, des toilettes cachées, meuble double vasque et meuble-lavabo suspendu.
Réalisation d'une grande douche en alcôve principale champêtre en bois clair avec un placard à porte plane, une baignoire indépendante, WC séparés, un carrelage noir et blanc, des carreaux de porcelaine, un mur blanc, un sol en carrelage de porcelaine, un lavabo encastré, un plan de toilette en quartz modifié, un sol noir, une cabine de douche à porte battante, un plan de toilette blanc, des toilettes cachées, meuble double vasque et meuble-lavabo suspendu.

We made this principal bath lighter and brighter using natural materials and new lighting. The sea-glass limestone sets off the glass shower accent wall beautifully while the sculpted edge tile anchors the tub. Using Slipper Satin No. 2004 by Farrow and Ball on the cabinets and a light wood-look porcelain on the floors blended all the colors together making this a relaxing get a way for our happy clients.

Master bath needed some serious reconfiguring. The huge jacuzzi tub was removed as it was never used. Client wanted more functional space and more closet space. So we expanded the master closet. In addition we updated the vanity space. We reorganized the shower removing the steam, giving us another 2 ft in the shower allowing to add a long niche and bench.
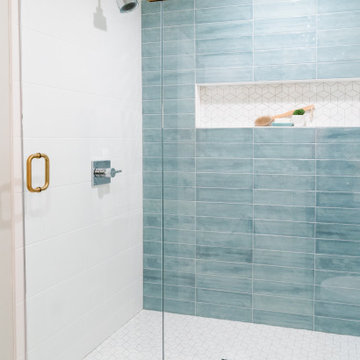
This full bathroom in the basement features an extremely large shower with a bench seat and a pop of blue tile as an accent wall. Set off with grey floors, a grey vanity and brass hardware, the space is fresh and contemporary. Perfect for guests!
Idées déco de douches en alcôve avec un sol en carrelage de porcelaine
10