Idées déco de douches en alcôve avec un sol en carrelage de porcelaine
Trier par :
Budget
Trier par:Populaires du jour
81 - 100 sur 46 760 photos
1 sur 3
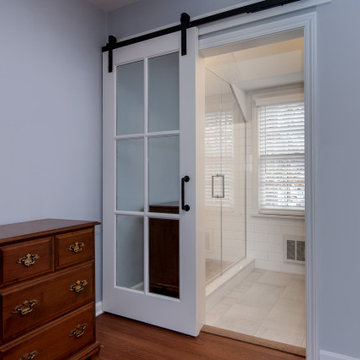
A guest bathroom with a beautiful, solid mirrored sliding door.
Idées déco pour une salle de bain classique de taille moyenne avec un placard sans porte, des portes de placard blanches, WC séparés, un carrelage blanc, des carreaux de porcelaine, un mur blanc, un sol en carrelage de porcelaine, un lavabo intégré, un plan de toilette en surface solide, un sol beige, une cabine de douche à porte battante et un plan de toilette blanc.
Idées déco pour une salle de bain classique de taille moyenne avec un placard sans porte, des portes de placard blanches, WC séparés, un carrelage blanc, des carreaux de porcelaine, un mur blanc, un sol en carrelage de porcelaine, un lavabo intégré, un plan de toilette en surface solide, un sol beige, une cabine de douche à porte battante et un plan de toilette blanc.
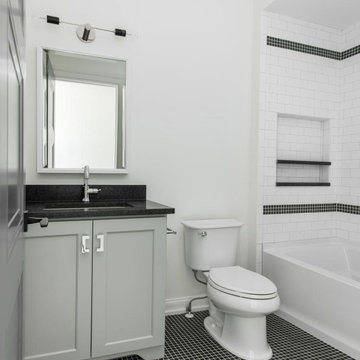
Aménagement d'une douche en alcôve classique de taille moyenne avec un placard en trompe-l'oeil, des portes de placard grises, une baignoire en alcôve, WC à poser, un carrelage blanc, un carrelage métro, un mur blanc, un sol en carrelage de porcelaine, un lavabo encastré, un plan de toilette en granite, une cabine de douche avec un rideau, meuble simple vasque, meuble-lavabo encastré, un sol noir, un plan de toilette noir et une niche.

The client derived inspiration for her new shower from a photo featuring a multi-colored tile floor. Using this photo, Gayler Design Build custom-designed a shower pan that incorporated six different colors of 4-inch hexagon tiles by Lunada Bay. These tiles were beautifully combined and laid in a “dark to light” pattern effectively transforming the shower into a work of art. Contributing to the room’s classic and timeless bathroom design was the shower walls that were designed in cotton white 3x6 subway tiles with grey grout. An elongated, oversized shower niche completed the look providing just the right space for necessary soap and shampoo bottles.

Our clients for this project are a professional couple with a young family. They approached us to help with extending and improving their home in London SW2 to create an enhanced space both aesthetically and functionally for their growing family. We were appointed to provide a full architectural and interior design service, including the design of some bespoke furniture too.
A core element of the brief was to design a kitchen living and dining space that opened into the garden and created clear links from inside to out. This new space would provide a large family area they could enjoy all year around. We were also asked to retain the good bits of the current period living spaces while creating a more modern day area in an extension to the rear.
It was also a key requirement to refurbish the upstairs bathrooms while the extension and refurbishment works were underway.
The solution was a 21m2 extension to the rear of the property that mirrored the neighbouring property in shape and size. However, we added some additional features, such as the projecting glass box window seat. The new kitchen features a large island unit to create a workspace with storage, but also room for seating that is perfect for entertaining friends, or homework when the family gets to that age.
The sliding folding doors, paired with floor tiling that ran from inside to out, created a clear link from the garden to the indoor living space. Exposed brick blended with clean white walls creates a very contemporary finish throughout the extension, while the period features have been retained in the original parts of the house.
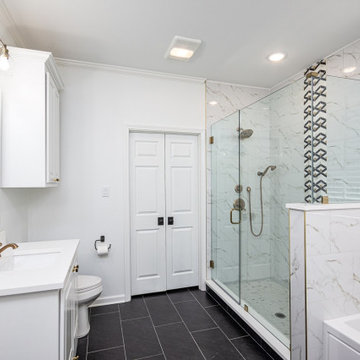
Idée de décoration pour une très grande douche en alcôve principale tradition avec un placard avec porte à panneau surélevé, des portes de placard blanches, une baignoire en alcôve, un carrelage blanc, des carreaux de porcelaine, un mur blanc, un sol en carrelage de porcelaine, un lavabo encastré, un sol noir, une cabine de douche à porte battante, un plan de toilette gris, meuble simple vasque et meuble-lavabo encastré.

Exemple d'une grande douche en alcôve principale chic avec un placard à porte affleurante, des portes de placard blanches, des carreaux de céramique, un mur gris, un sol en carrelage de porcelaine, un lavabo encastré, un plan de toilette en quartz modifié, une cabine de douche à porte battante, un carrelage gris, un sol gris, un plan de toilette gris, meuble double vasque, meuble-lavabo encastré et un plafond décaissé.

Cette photo montre une salle de bain tendance de taille moyenne avec un placard sans porte, une baignoire en alcôve, un carrelage bleu, des carreaux de porcelaine, un sol en carrelage de porcelaine, une grande vasque, un sol gris, une cabine de douche avec un rideau, un plan de toilette blanc, un banc de douche, meuble simple vasque et meuble-lavabo suspendu.
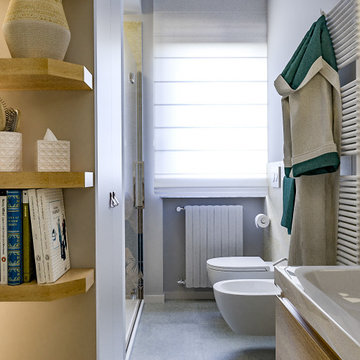
Liadesign
Inspiration pour une salle de bain nordique en bois clair de taille moyenne avec un placard à porte plane, WC séparés, un carrelage multicolore, des carreaux de porcelaine, un mur gris, un sol en carrelage de porcelaine, un lavabo intégré, un plan de toilette en stratifié, un sol gris et une cabine de douche à porte battante.
Inspiration pour une salle de bain nordique en bois clair de taille moyenne avec un placard à porte plane, WC séparés, un carrelage multicolore, des carreaux de porcelaine, un mur gris, un sol en carrelage de porcelaine, un lavabo intégré, un plan de toilette en stratifié, un sol gris et une cabine de douche à porte battante.
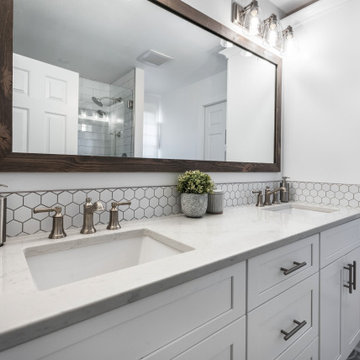
The master bath had three in-swinging doors in a very small space and was dark. We eliminated two of the doors, opened up the space, and replaced all the finishes with simple and bright finishes to create a larger inviting space.
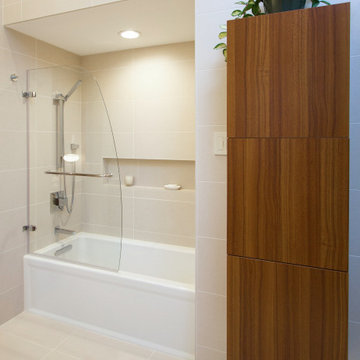
Additional to the bathrooms stand in shower, the bathroom has an elegant alcove bathtub, inset into the form of the bathrooms continuous Avenue White Porcelain Wall Tile.
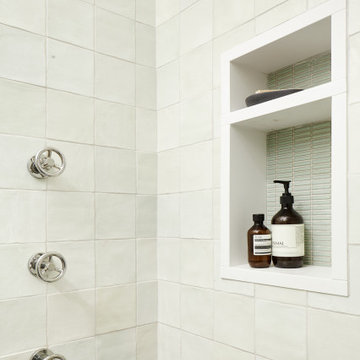
Master bathroom shower with multiple control valves and niche shelving detail.
Cette photo montre une douche en alcôve principale tendance de taille moyenne avec un carrelage vert, des carreaux de céramique, un sol en carrelage de porcelaine, un sol gris et une cabine de douche à porte battante.
Cette photo montre une douche en alcôve principale tendance de taille moyenne avec un carrelage vert, des carreaux de céramique, un sol en carrelage de porcelaine, un sol gris et une cabine de douche à porte battante.
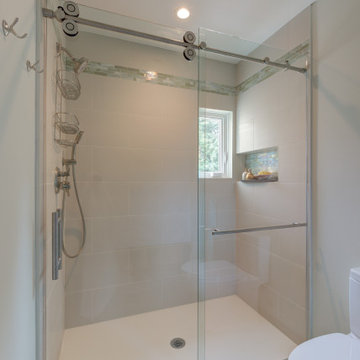
Architect: 2M Architecture Photographer: Treve Johnson Photography
Cette image montre une petite douche en alcôve principale traditionnelle avec un carrelage multicolore, un carrelage en pâte de verre, un mur blanc, un sol en carrelage de porcelaine, un sol vert et une cabine de douche à porte coulissante.
Cette image montre une petite douche en alcôve principale traditionnelle avec un carrelage multicolore, un carrelage en pâte de verre, un mur blanc, un sol en carrelage de porcelaine, un sol vert et une cabine de douche à porte coulissante.
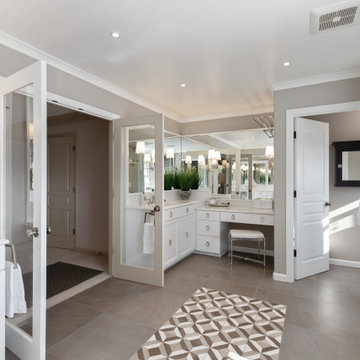
Cette photo montre une grande douche en alcôve principale chic avec des portes de placard blanches, une baignoire indépendante, un carrelage gris, un mur gris, un sol en carrelage de porcelaine, un lavabo encastré, un plan de toilette en quartz, un sol gris, un plan de toilette blanc, une cabine de douche à porte battante et un placard avec porte à panneau encastré.

This master bath was remodeled to allow for two vanities and a freestanding tub. The original master bath was dark and very outdated and featured mauve tile in the shower and a pink marble countertop. Space was borrowed from an adjoining kid's bathroom and an extra wide hallway to give the master bathroom more space. The client loved the thought of using blue as an accent and the layout of the bathroom created the perfect spot to feature a hand glazed blue accent tile. Carrara marble was used on the vanity walls as well as a chimney wall at the end of the tub and the shower. The result is a picture perfect bathroom to relax and enjoy!
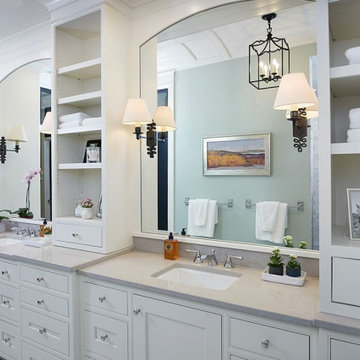
Cette image montre une grande douche en alcôve principale traditionnelle avec un placard à porte shaker, des portes de placard blanches, un mur bleu, un sol en carrelage de porcelaine, un plan de toilette en quartz modifié, un sol gris, un plan de toilette gris, des carreaux de miroir et un lavabo encastré.
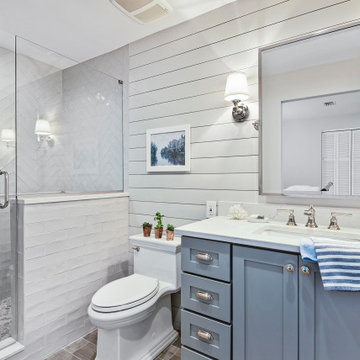
Cape Cod style coastal bathroom in the heart of St. Pete Beach, FL.
Cette image montre une douche en alcôve principale marine de taille moyenne avec des portes de placard grises, WC à poser, un carrelage blanc, un carrelage métro, un mur gris, un sol en carrelage de porcelaine, un lavabo encastré, un plan de toilette en quartz modifié, un sol gris, une cabine de douche à porte battante, un plan de toilette blanc et un placard à porte shaker.
Cette image montre une douche en alcôve principale marine de taille moyenne avec des portes de placard grises, WC à poser, un carrelage blanc, un carrelage métro, un mur gris, un sol en carrelage de porcelaine, un lavabo encastré, un plan de toilette en quartz modifié, un sol gris, une cabine de douche à porte battante, un plan de toilette blanc et un placard à porte shaker.
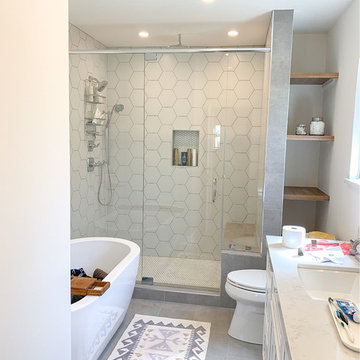
This Adar Builders album features a full master bathroom remodeling. The bathroom was taken out and replaced with custom built tile shower, standing tub, double sink white vanity, and grey tile flooring.
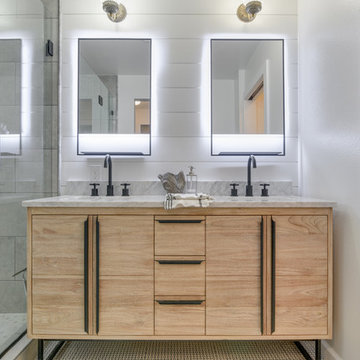
This bathroom features patterned floor tile, warm wood vanity with a marble counter top. Ship lap covers the wall behind the vanity adding a farm house feel. This bathroom was once blue, closed in, and dated. The clients kept their original vanity lights to keep some of the original character. They added in a pocket door to create a water closet for privacy. This bathroom features light and bright walls, light stained vanity, and patterned tile.
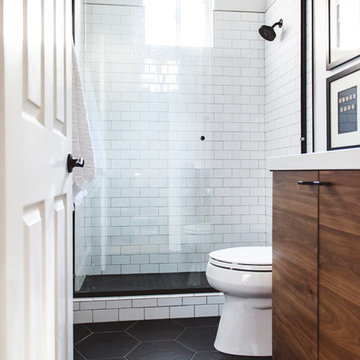
Idées déco pour une salle de bain contemporaine en bois clair de taille moyenne avec un placard à porte plane, WC séparés, un carrelage blanc, un carrelage métro, un mur blanc, un sol en carrelage de porcelaine, un lavabo encastré, un plan de toilette en surface solide, un sol noir, une cabine de douche à porte coulissante et un plan de toilette blanc.

Exemple d'une douche en alcôve chic de taille moyenne avec un placard à porte shaker, des portes de placard noires, un carrelage blanc, un mur blanc, un lavabo encastré, un sol gris, un plan de toilette blanc, WC séparés, un carrelage métro, un sol en carrelage de porcelaine, un plan de toilette en quartz modifié et une cabine de douche à porte battante.
Idées déco de douches en alcôve avec un sol en carrelage de porcelaine
5