Idées déco de douches en alcôve avec un sol jaune
Trier par :
Budget
Trier par:Populaires du jour
101 - 120 sur 163 photos
1 sur 3
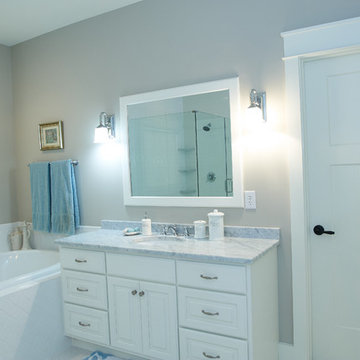
Dale Hanke
Réalisation d'une grande douche en alcôve principale tradition avec un placard à porte shaker, des portes de placard blanches, une baignoire posée, WC séparés, un carrelage blanc, des carreaux de céramique, un mur gris, un sol en carrelage de céramique, un lavabo encastré, un plan de toilette en marbre, un sol jaune et une cabine de douche à porte battante.
Réalisation d'une grande douche en alcôve principale tradition avec un placard à porte shaker, des portes de placard blanches, une baignoire posée, WC séparés, un carrelage blanc, des carreaux de céramique, un mur gris, un sol en carrelage de céramique, un lavabo encastré, un plan de toilette en marbre, un sol jaune et une cabine de douche à porte battante.
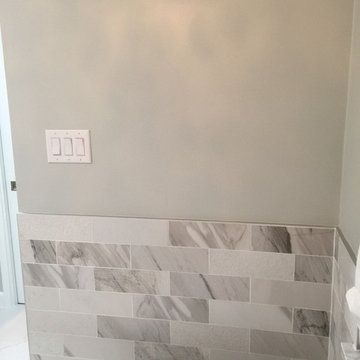
Idées déco pour une douche en alcôve principale classique de taille moyenne avec un placard avec porte à panneau encastré, des portes de placard blanches, une baignoire indépendante, WC séparés, un mur gris, un lavabo encastré, un plan de toilette en quartz, un sol jaune et une cabine de douche à porte battante.
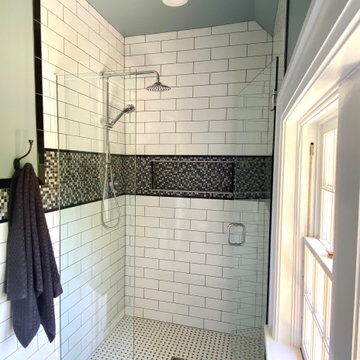
Contemporary Revival inspired bathroom with a navy vanity by Signature Hardware. The metro glass mosaic brings a bold look, and yet traditional look against the modern subway tile and ceramic mosaic floor.
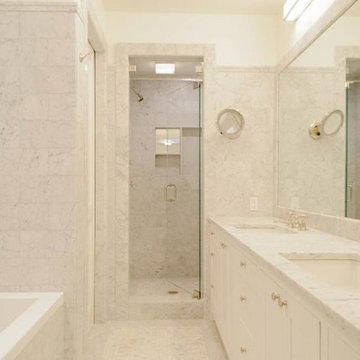
Cette photo montre une douche en alcôve principale chic avec un placard à porte shaker, des portes de placard blanches, une baignoire posée, un carrelage gris, un carrelage blanc, du carrelage en marbre, un mur blanc, un sol en marbre, un lavabo encastré, un plan de toilette en marbre, un sol jaune et une cabine de douche à porte battante.
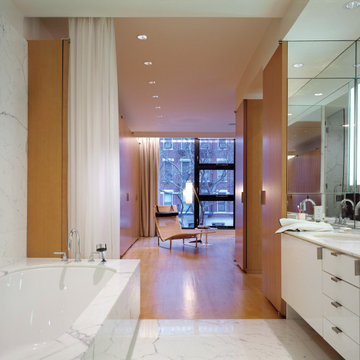
This rare 1950’s glass-fronted townhouse on Manhattan’s Upper East Side underwent a modern renovation to create plentiful space for a family. An additional floor was added to the two-story building, extending the façade vertically while respecting the vocabulary of the original structure. A large, open living area on the first floor leads through to a kitchen overlooking the rear garden. Cantilevered stairs lead to the master bedroom and two children’s rooms on the second floor and continue to a media room and offices above. A large skylight floods the atrium with daylight, illuminating the main level through translucent glass-block floors.
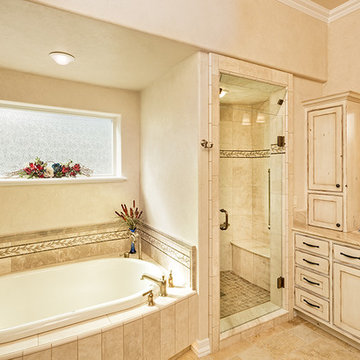
Chris Marona, Photography
Inspiration pour une douche en alcôve principale méditerranéenne de taille moyenne avec un sol jaune, un plan de toilette multicolore, un placard avec porte à panneau encastré, des portes de placard blanches, une baignoire posée, un lavabo encastré, une cabine de douche à porte battante, un sol en calcaire et un plan de toilette en granite.
Inspiration pour une douche en alcôve principale méditerranéenne de taille moyenne avec un sol jaune, un plan de toilette multicolore, un placard avec porte à panneau encastré, des portes de placard blanches, une baignoire posée, un lavabo encastré, une cabine de douche à porte battante, un sol en calcaire et un plan de toilette en granite.
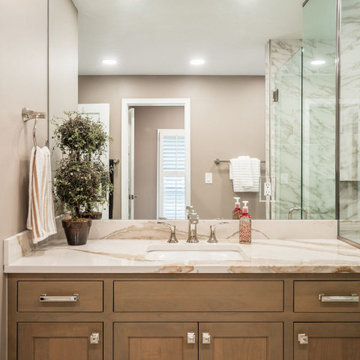
Cette image montre une douche en alcôve principale traditionnelle en bois foncé avec un placard avec porte à panneau encastré, un carrelage blanc, du carrelage en marbre, un mur gris, un sol en marbre, un lavabo encastré, un plan de toilette en marbre, un sol jaune, une cabine de douche à porte battante, un plan de toilette blanc, un banc de douche, meuble simple vasque et meuble-lavabo encastré.
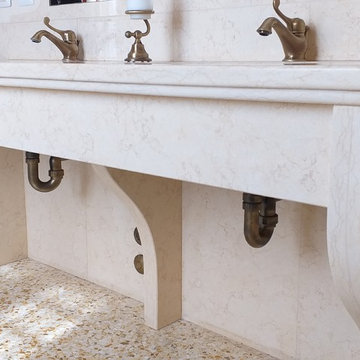
Cliente privato ha richiesto realizzazione completa di un bagno su misura in marmo Giallo Atlantide piano patinato sp.2 cm e 6 cm. E' stato realizzato pavimenti,rivestimento, bordo vasca da bagno.Top realizzato su disegno della Studio Archiland (arch. Lanzeni Dolores) con lavorazioni bocciardate
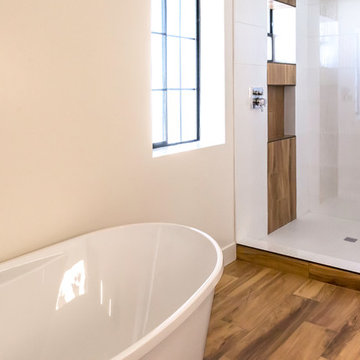
L Reeder Photography
Réalisation d'une très grande douche en alcôve principale vintage avec une baignoire indépendante, un carrelage blanc, des carreaux de porcelaine, un mur blanc, parquet clair et un sol jaune.
Réalisation d'une très grande douche en alcôve principale vintage avec une baignoire indépendante, un carrelage blanc, des carreaux de porcelaine, un mur blanc, parquet clair et un sol jaune.
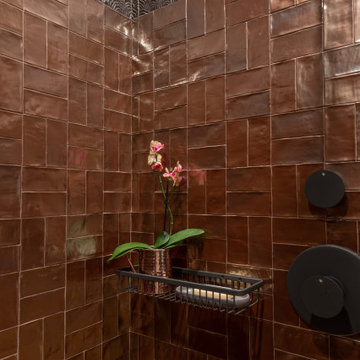
The honey toned bathroom is an homage to bees and butterflies in this pollinator suite, a walk-in work of art for finding peace and beauty. Moth handles add warmth and whimsy to a custom vanity and matching mirror made in collaboration with a local artisan using locally salvaged sycamore. The artisan made sink is forged from hand hammered recycled copper. Vintage Limburg sconces with a pattern reminiscent of honeycombs gives off a golden glow over textured ceramic tiles. The overhead lighting also nods to honeycombs, leading to an inviting copper hued shower. The custom honeycomb tiles were made with Giallo Sienna marble, and inlaid with decorative bees. Copper tiles line a magical, shimmery shower space with a honey glow. Oil rubbed bronze accessories hold soaps and plantlife.
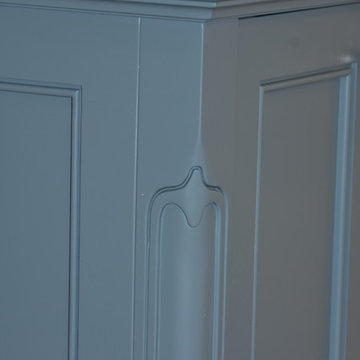
Michael Buss
Cette image montre une douche en alcôve traditionnelle avec un placard à porte affleurante, des portes de placard noires, WC séparés, un carrelage blanc, un mur orange, un sol en marbre, un lavabo encastré, un plan de toilette en marbre, un sol jaune et une cabine de douche à porte battante.
Cette image montre une douche en alcôve traditionnelle avec un placard à porte affleurante, des portes de placard noires, WC séparés, un carrelage blanc, un mur orange, un sol en marbre, un lavabo encastré, un plan de toilette en marbre, un sol jaune et une cabine de douche à porte battante.
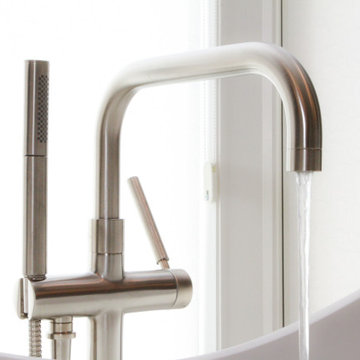
Watch a full bathroom tour here: https://youtu.be/iChTwgBnmEI
Welcome to Coffey's Master Bathroom!
Both Adam and Alicia Coffey had conveyed to the design team that they enjoyed East Coast flair with modern touches. Before renovations began they were still uncertain about how the designers at One Week Bath would manage to execute a redesign that reflected their individual tastes, but that still conveyed the luxurious and intimate appeal that so many homeowners strive for when remodeling their home. Much to their delight, One Week Bath exceeded their expectations.
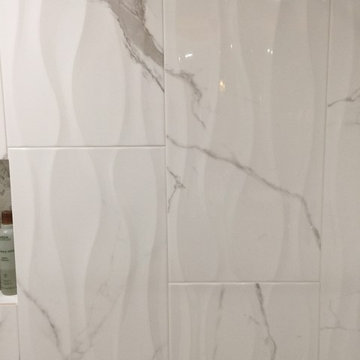
Aménagement d'une douche en alcôve principale classique de taille moyenne avec un placard avec porte à panneau encastré, des portes de placard blanches, une baignoire indépendante, WC séparés, un mur gris, un lavabo encastré, un plan de toilette en quartz, un sol jaune et une cabine de douche à porte battante.
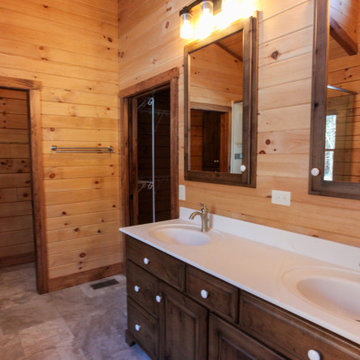
Idée de décoration pour une douche en alcôve principale chalet en bois brun et bois avec un placard avec porte à panneau surélevé, une baignoire posée, WC séparés, un lavabo intégré, un plan de toilette blanc, meuble double vasque, meuble-lavabo encastré, un plafond en bois, parquet clair, un sol jaune, une cabine de douche à porte battante et un banc de douche.
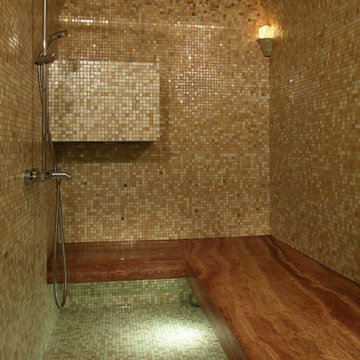
Василий Чернов, Нарбут Мария
Aménagement d'une salle de bain classique de taille moyenne avec un placard à porte plane, des portes de placard noires, une baignoire d'angle, WC suspendus, un carrelage jaune, des carreaux de céramique, un mur jaune, un sol en carrelage de terre cuite, un lavabo encastré, un plan de toilette en surface solide, un sol jaune, une cabine de douche à porte battante et un plan de toilette blanc.
Aménagement d'une salle de bain classique de taille moyenne avec un placard à porte plane, des portes de placard noires, une baignoire d'angle, WC suspendus, un carrelage jaune, des carreaux de céramique, un mur jaune, un sol en carrelage de terre cuite, un lavabo encastré, un plan de toilette en surface solide, un sol jaune, une cabine de douche à porte battante et un plan de toilette blanc.
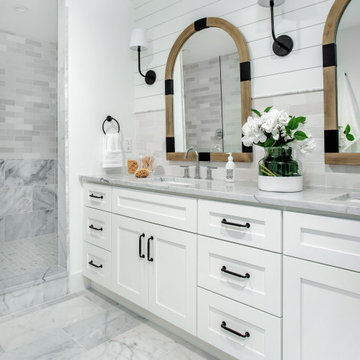
Just completed by TK Homes with interior design by Jessica Koltun, this gorgeous coastal contemporary home has been superbly rebuilt into a unique showcase of quality and style. The wide-open floor plan features high volume ceilings, light wood flooring, & an abundance of windows that flood the home with natural light.
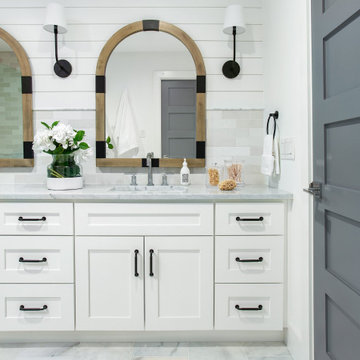
Just completed by TK Homes with interior design by Jessica Koltun, this gorgeous coastal contemporary home has been superbly rebuilt into a unique showcase of quality and style. The wide-open floor plan features high volume ceilings, light wood flooring, & an abundance of windows that flood the home with natural light.
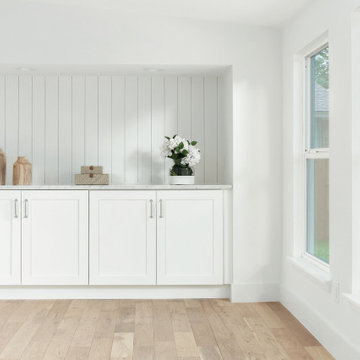
Just completed by TK Homes with interior design by Jessica Koltun, this gorgeous coastal contemporary home has been superbly rebuilt into a unique showcase of quality and style. The wide-open floor plan features high volume ceilings, light wood flooring, & an abundance of windows that flood the home with natural light.
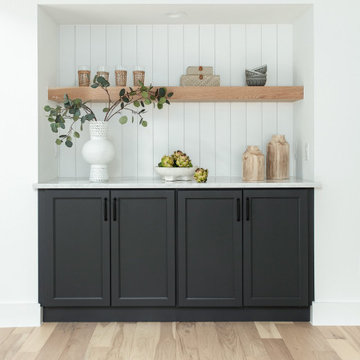
Just completed by TK Homes with interior design by Jessica Koltun, this gorgeous coastal contemporary home has been superbly rebuilt into a unique showcase of quality and style. The wide-open floor plan features high volume ceilings, light wood flooring, & an abundance of windows that flood the home with natural light.
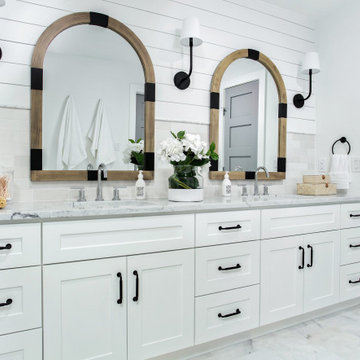
Just completed by TK Homes with interior design by Jessica Koltun, this gorgeous coastal contemporary home has been superbly rebuilt into a unique showcase of quality and style. The wide-open floor plan features high volume ceilings, light wood flooring, & an abundance of windows that flood the home with natural light.
Idées déco de douches en alcôve avec un sol jaune
6