Idées déco de douches en alcôve avec un sol vert
Trier par :
Budget
Trier par:Populaires du jour
221 - 240 sur 467 photos
1 sur 3
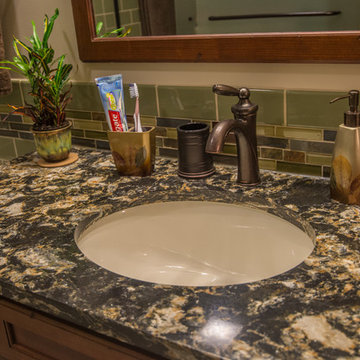
Master Bathroom
Idées déco pour une douche en alcôve principale en bois foncé de taille moyenne avec un placard avec porte à panneau encastré, une baignoire en alcôve, WC à poser, un carrelage vert, un carrelage métro, un mur beige, un lavabo posé, un plan de toilette en quartz modifié, un sol vert et une cabine de douche à porte coulissante.
Idées déco pour une douche en alcôve principale en bois foncé de taille moyenne avec un placard avec porte à panneau encastré, une baignoire en alcôve, WC à poser, un carrelage vert, un carrelage métro, un mur beige, un lavabo posé, un plan de toilette en quartz modifié, un sol vert et une cabine de douche à porte coulissante.
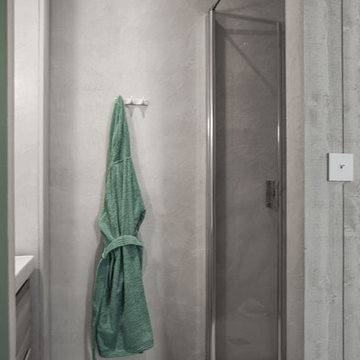
Stéphane Deroussant
Idée de décoration pour une petite salle de bain design avec un mur gris, un sol en carrelage de céramique, un lavabo encastré, un plan de toilette en béton, un sol vert et une cabine de douche à porte battante.
Idée de décoration pour une petite salle de bain design avec un mur gris, un sol en carrelage de céramique, un lavabo encastré, un plan de toilette en béton, un sol vert et une cabine de douche à porte battante.
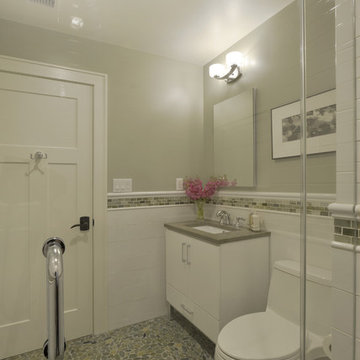
This upstairs full bathroom features a mix of classic style tile patterns and modern fixtures. The greige wall color is soothing and creates a peaceful backdrop to the accent tile, floor tile, and white subway wainscot.
Photo: Peter Krupenye
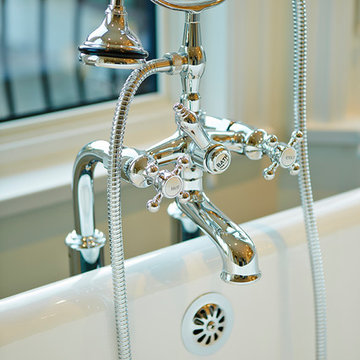
My House Design/Build Team | www.myhousedesignbuild.com | 604-694-6873 | Barta Pictures
Cette image montre une douche en alcôve principale traditionnelle de taille moyenne avec un placard en trompe-l'oeil, des portes de placard blanches, une baignoire sur pieds, WC à poser, un carrelage blanc, des carreaux de porcelaine, un mur blanc, un sol en carrelage de céramique, un lavabo encastré, un plan de toilette en quartz modifié, un sol vert et une cabine de douche à porte battante.
Cette image montre une douche en alcôve principale traditionnelle de taille moyenne avec un placard en trompe-l'oeil, des portes de placard blanches, une baignoire sur pieds, WC à poser, un carrelage blanc, des carreaux de porcelaine, un mur blanc, un sol en carrelage de céramique, un lavabo encastré, un plan de toilette en quartz modifié, un sol vert et une cabine de douche à porte battante.
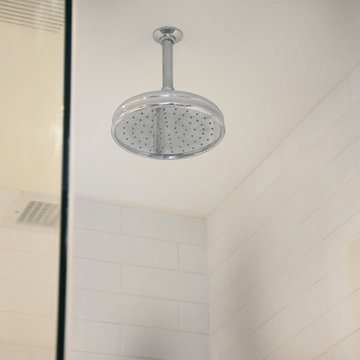
Idées déco pour une douche en alcôve principale classique de taille moyenne avec un placard avec porte à panneau surélevé, des portes de placard grises, WC séparés, un carrelage blanc, un carrelage métro, un mur blanc, un sol en carrelage de céramique, un lavabo encastré, un plan de toilette en quartz, un sol vert et une cabine de douche à porte battante.
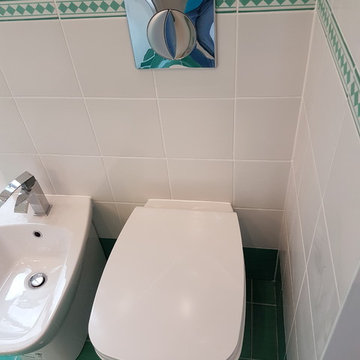
salle de bain italienne avec le carrelage et faïence blanc et verre , fait à la main
Exemple d'une grande salle de bain chic avec une baignoire encastrée, un bidet, un carrelage blanc, des carreaux de porcelaine, un mur blanc, un sol en carrelage de porcelaine, un lavabo encastré, un plan de toilette en carrelage, un sol vert et une cabine de douche à porte battante.
Exemple d'une grande salle de bain chic avec une baignoire encastrée, un bidet, un carrelage blanc, des carreaux de porcelaine, un mur blanc, un sol en carrelage de porcelaine, un lavabo encastré, un plan de toilette en carrelage, un sol vert et une cabine de douche à porte battante.
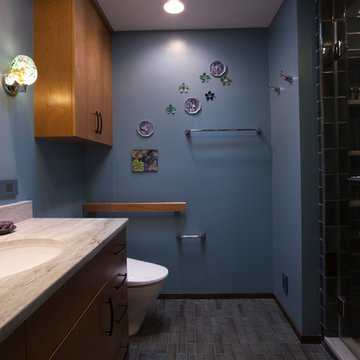
Marilyn Peryer Style House Photography
Cette image montre une douche en alcôve principale traditionnelle en bois brun de taille moyenne avec un placard à porte plane, un carrelage multicolore, un mur bleu, WC séparés, des carreaux de céramique, un sol en carrelage de céramique, un lavabo encastré, un plan de toilette en quartz, un sol vert, une cabine de douche à porte battante et un plan de toilette gris.
Cette image montre une douche en alcôve principale traditionnelle en bois brun de taille moyenne avec un placard à porte plane, un carrelage multicolore, un mur bleu, WC séparés, des carreaux de céramique, un sol en carrelage de céramique, un lavabo encastré, un plan de toilette en quartz, un sol vert, une cabine de douche à porte battante et un plan de toilette gris.
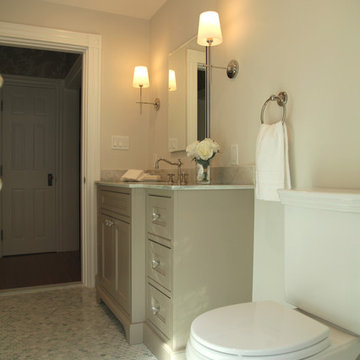
The sand colored vanity brings out the brown highlights in the marble vanity. Removing a closet just inside the door created more square footage for a larger vanity. Additional countertop space was a priority for the client. Sconces replaced the over the mirror lighting, removing shadows.
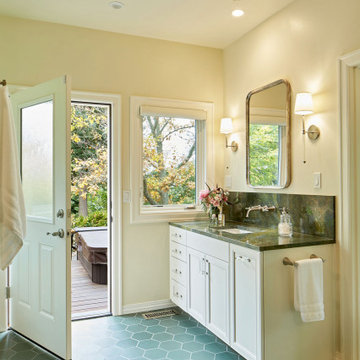
This view of the newly added primary bathroom shows one of the two vanities and a door leading to the owners' private hot tub deck.
Réalisation d'une grande douche en alcôve principale bohème avec un placard avec porte à panneau encastré, des portes de placard blanches, un mur beige, un sol en carrelage de céramique, un lavabo encastré, un plan de toilette en granite, un sol vert, une cabine de douche à porte coulissante, un plan de toilette vert, meuble simple vasque et meuble-lavabo encastré.
Réalisation d'une grande douche en alcôve principale bohème avec un placard avec porte à panneau encastré, des portes de placard blanches, un mur beige, un sol en carrelage de céramique, un lavabo encastré, un plan de toilette en granite, un sol vert, une cabine de douche à porte coulissante, un plan de toilette vert, meuble simple vasque et meuble-lavabo encastré.

Caribbean green floor tile, white marble looking wall tile, double vanity, stemmer ,Grohe rain shower head with massage jets and hand held shower, custom shower floor and bench, custom shower enclosure with frosted glass, LED light, contemporary light on top of the medicine cabinets, one piece wall mount toilet with washelet, pocket interior door, green floor tile ,towel warmer.
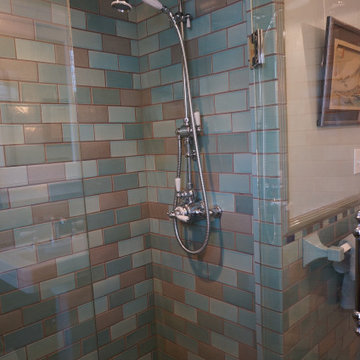
These homeowners wanted an elegant and highly-crafted second-floor bath remodel. Starting with custom tile, stone accents and custom cabinetry, the finishing touch was to install gorgeous fixtures by Rohl, DXV and a retro radiator spray-painted silver. Photos by Greg Schmidt.
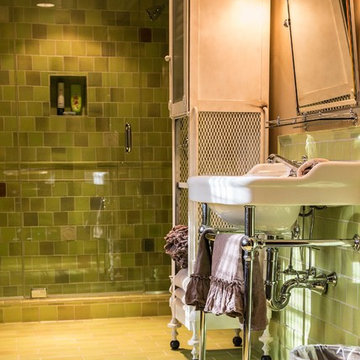
Cette photo montre une grande salle de bain romantique avec un carrelage vert, des carreaux de porcelaine, un mur vert, un sol en carrelage de porcelaine, un plan vasque, un sol vert et une cabine de douche à porte battante.
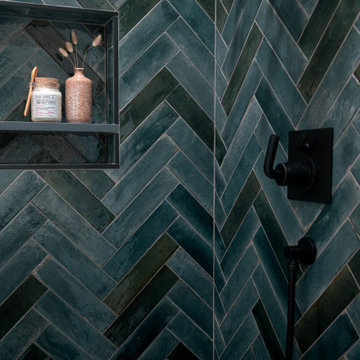
Stepping into this space is like stepping into a slice of Portugal, thanks to the incredible vision of our client. The deep green handmade wall tiles exude richness and depth, reminiscent of Portugal's lush landscapes. And oh, the floor tiles! Each one a masterpiece, weaving together in a mesmerizing pattern that transports you to the vibrant streets of Lisbon.
Can we just take a moment to admire the sheer visual delight of this space? ? From the elegant wood fluted vanity to the captivating chevron mirror, every detail is a testament to refined taste and thoughtful design.
What we adore most about this primary bathroom is how it effortlessly balances visual interest with a sense of tranquility. It's the perfect oasis for those moments of relaxation and rejuvenation.
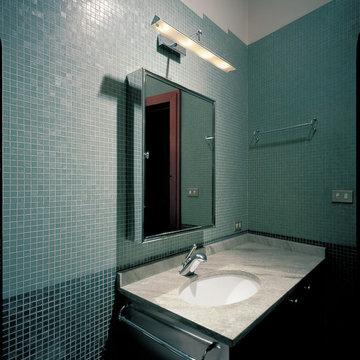
Sottetto in palazzo signorile in centro storico,
arredato come una barca , con boiserie di legno, pareti con colori , mobili di tappezzeria con motivi e colori, lampade di design, suppellettili di valore di proprietà .
Bagno
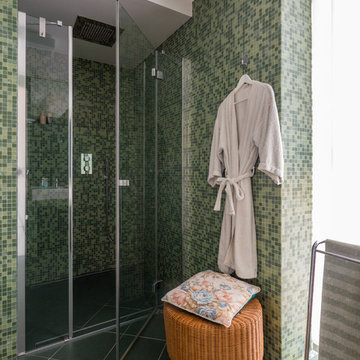
Liadesign
Réalisation d'une petite douche en alcôve principale design en bois clair avec un placard à porte plane, WC séparés, un carrelage vert, mosaïque, un mur vert, un sol en carrelage de céramique, une grande vasque, un plan de toilette en carrelage, un sol vert, une cabine de douche à porte battante et un plan de toilette vert.
Réalisation d'une petite douche en alcôve principale design en bois clair avec un placard à porte plane, WC séparés, un carrelage vert, mosaïque, un mur vert, un sol en carrelage de céramique, une grande vasque, un plan de toilette en carrelage, un sol vert, une cabine de douche à porte battante et un plan de toilette vert.
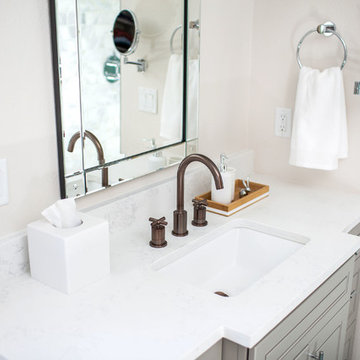
Our clients, two NYC transplants, were excited to have a large yard and ample square footage, but their 1959 ranch featured an en-suite bathroom that was more big-apple-tiny and certainly not fit for two. The original goal was to build a master suite addition on to the south side of the house, but the combination of contractor availability and Denver building costs made the project cost prohibitive. So we turned our attention to how we could maximize the existing square footage to create a true master with walk-in closet, soaking tub, commode room, and large vanity with lots of storage. The south side of the house was converted from two bedrooms, one with the small en-suite bathroom, to a master suite fit for our client’s lifestyle. We used the existing bathroom footprint to place a large shower which hidden niches, a window, and a built-in bench. The commode room took the place of the old shower. The original ‘master’ bedroom was divided in half to provide space for the walk-in closet and their new master bathroom. The clients have, what we dubbed, a classy eclectic aesthetic and we wanted to embrace that with the materials. The 3 x 12 ceramic tile is Fireclay’s Tidewater glaze. The soft variation of a handmade tile plus the herringbone pattern installation makes for a real show stopper. We chose a 3 x 6 marble subway with blue and green veining to compliment the feature tile. The chrome and oil-rubbed bronze metal mix was carefully planned based on where we wanted to add brightness and where we wanted contrast. Chrome was a no-brainer for the shower because we wanted to let the Fireclay tile shine. Over at the vanity, we wanted the fixtures to pop so we opted for oil-rubbed bronze. Final details include a series of robe hook- which is a real option with our dry climate in Colorado. No smelly, damp towels!- a magazine rack ladder and a few pops of wood for warmth and texture.
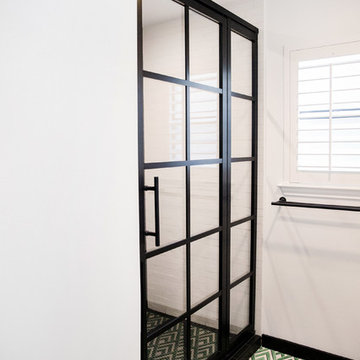
Cette photo montre une douche en alcôve chic de taille moyenne avec un placard à porte shaker, des portes de placard noires, un carrelage noir, un mur blanc, un sol en carrelage de porcelaine, un lavabo encastré, un plan de toilette en quartz, un sol vert, une cabine de douche à porte battante et un plan de toilette blanc.
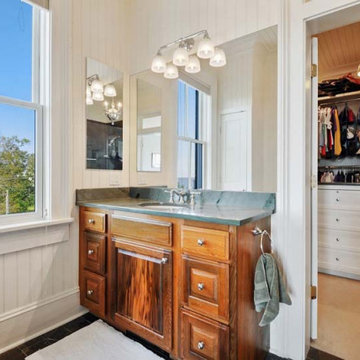
Idées déco pour une douche en alcôve principale classique en bois brun et bois de taille moyenne avec un placard avec porte à panneau surélevé, WC à poser, un carrelage blanc, du carrelage en ardoise, un mur blanc, un sol en ardoise, un lavabo encastré, un plan de toilette en stéatite, un sol vert, une cabine de douche à porte battante, un plan de toilette vert, meuble simple vasque, meuble-lavabo encastré et un plafond en bois.

Exemple d'une douche en alcôve principale tendance en bois clair de taille moyenne avec un placard à porte shaker, WC séparés, un carrelage blanc, des carreaux de porcelaine, un mur blanc, un sol en ardoise, un lavabo encastré, un plan de toilette en béton, un sol vert, une cabine de douche avec un rideau, un plan de toilette gris, une niche, meuble simple vasque, meuble-lavabo sur pied et un plafond voûté.
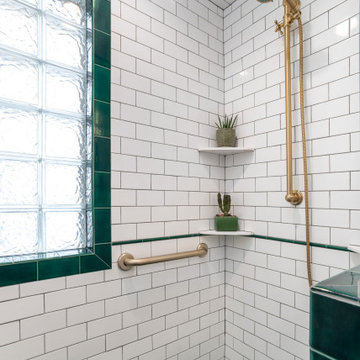
In a charming 1927 South Minneapolis home, we renovated the main floor bathroom and gave this family more usable space by expanding the layout and adding a shower. At the heart of this bold green bathroom design is the hand-made tile, crafted by the talented team at Mercury Mosaics.
Idées déco de douches en alcôve avec un sol vert
12