Idées déco de douches en alcôve avec un sol vert
Trier par :
Budget
Trier par:Populaires du jour
41 - 60 sur 467 photos
1 sur 3
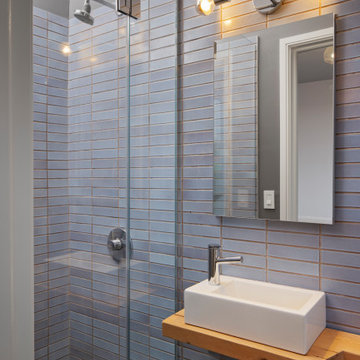
This petite guest bathroom leans into the small size of the room by going dark and dreamy. Imagine a forest at dusk. A window at the opposite side gives natural light and a view towards the sky as this room is on the 4th floor of this townhouse.

Inspiration pour une douche en alcôve principale design en bois brun avec un placard avec porte à panneau encastré, une baignoire sur pieds, un mur blanc, un lavabo encastré, un plan de toilette en marbre, un sol vert, aucune cabine, un plan de toilette multicolore, meuble simple vasque et meuble-lavabo encastré.
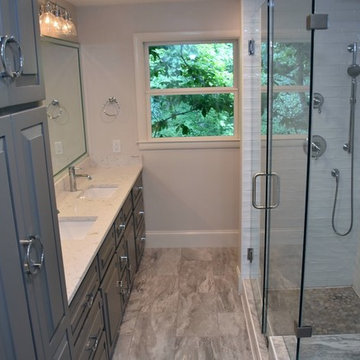
Idée de décoration pour une douche en alcôve principale tradition de taille moyenne avec un placard avec porte à panneau surélevé, des portes de placard grises, WC séparés, un carrelage blanc, un carrelage métro, un mur blanc, un sol en carrelage de céramique, un lavabo encastré, un plan de toilette en quartz, un sol vert et une cabine de douche à porte battante.
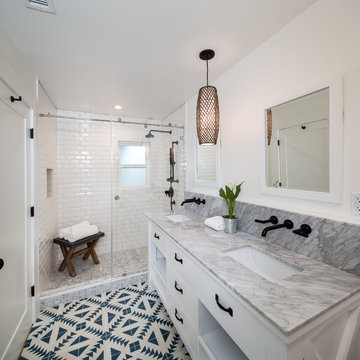
Marcell Puzsar
Exemple d'une douche en alcôve principale éclectique de taille moyenne avec un placard à porte plane, des portes de placard blanches, WC à poser, un carrelage blanc, des carreaux de céramique, un mur blanc, parquet clair, un lavabo encastré, un plan de toilette en marbre, une cabine de douche à porte coulissante et un sol vert.
Exemple d'une douche en alcôve principale éclectique de taille moyenne avec un placard à porte plane, des portes de placard blanches, WC à poser, un carrelage blanc, des carreaux de céramique, un mur blanc, parquet clair, un lavabo encastré, un plan de toilette en marbre, une cabine de douche à porte coulissante et un sol vert.
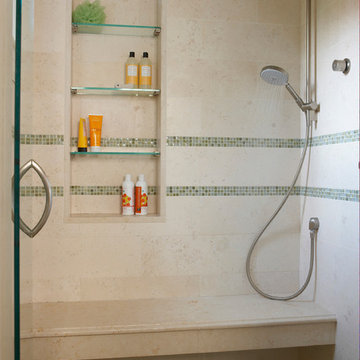
Cette image montre une grande douche en alcôve principale traditionnelle avec un carrelage beige, un carrelage de pierre, un mur beige, un sol en carrelage de terre cuite, un sol vert et une cabine de douche à porte battante.
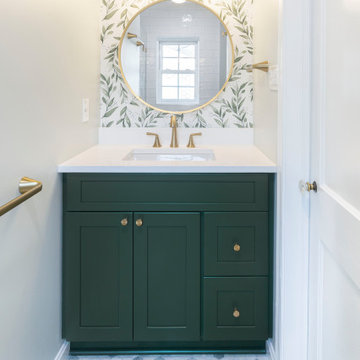
Small bathroom project in Alexandria, VA with green marble mosaic, gold kohler fixtures, hunter green vanity, wall paper, stylish round framed mirror, globe vanity lights, walk-in shower, shampoo niche and white wall tiles.
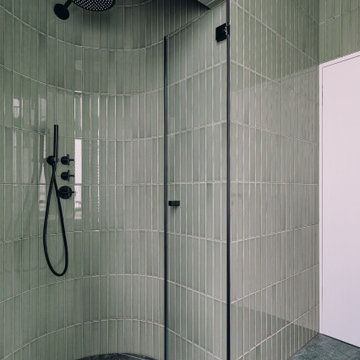
Réalisation d'une douche en alcôve minimaliste avec des carreaux en allumettes, un sol en marbre, un sol vert et une cabine de douche à porte battante.

This 1956 John Calder Mackay home had been poorly renovated in years past. We kept the 1400 sqft footprint of the home, but re-oriented and re-imagined the bland white kitchen to a midcentury olive green kitchen that opened up the sight lines to the wall of glass facing the rear yard. We chose materials that felt authentic and appropriate for the house: handmade glazed ceramics, bricks inspired by the California coast, natural white oaks heavy in grain, and honed marbles in complementary hues to the earth tones we peppered throughout the hard and soft finishes. This project was featured in the Wall Street Journal in April 2022.

Mobile bagno sospeso con top e lavabo integrato in corian. Wc senza bidet ma con doccino. Spazio sotto top per eventuale lavatrice. Specchi sagomati che nascondono un contenitore.
A pavimento sono state recuperate le vecchie cementine originali della casa che hanno colore base verde da cui è originata la scelta del rivestimento e colore pareti. Sanitari Duravit.
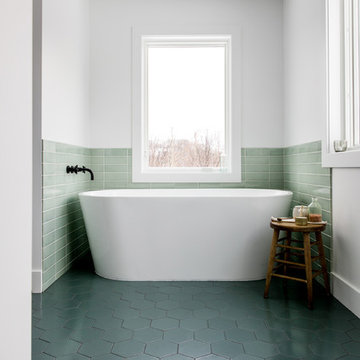
Réalisation d'une grande douche en alcôve principale nordique avec un placard à porte plane, des portes de placard blanches, une baignoire indépendante, un carrelage vert, des carreaux de céramique, un mur blanc, un sol en carrelage de céramique, un lavabo encastré, un plan de toilette en quartz, un sol vert, une cabine de douche à porte battante et un plan de toilette blanc.
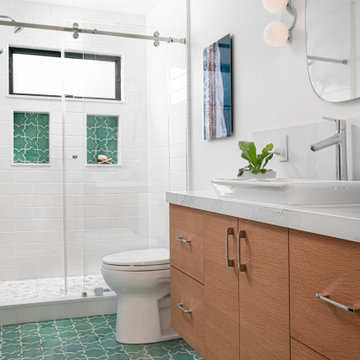
Green ceramic tile paired with a unique tile pattern creates a stunning contrast with the white tile, countertops and white oak cabinetry. The horizontal grain cabinetry creates a relaxing vibe.

Cette image montre une douche en alcôve principale urbaine avec des portes de placard grises, un carrelage vert, une vasque, un sol vert, aucune cabine, un plan de toilette gris, un plan de toilette en béton, une baignoire posée et un placard à porte plane.
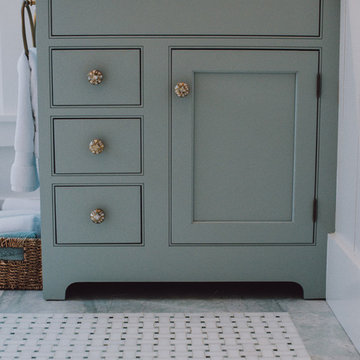
Custom bathroom with a vanity from Starmark. The style is beaded inset with a shaker door style.
Inspiration pour une petite salle de bain victorienne avec un placard à porte affleurante, des portes de placards vertess, WC séparés, un mur blanc, un sol en marbre, un lavabo encastré, un plan de toilette en quartz modifié, un sol vert et une cabine de douche à porte battante.
Inspiration pour une petite salle de bain victorienne avec un placard à porte affleurante, des portes de placards vertess, WC séparés, un mur blanc, un sol en marbre, un lavabo encastré, un plan de toilette en quartz modifié, un sol vert et une cabine de douche à porte battante.
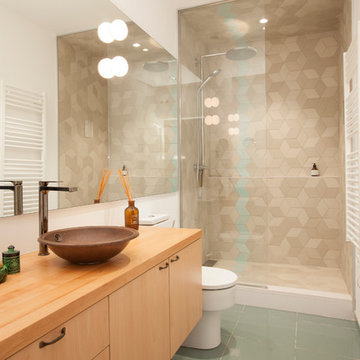
Idées déco pour une petite salle de bain contemporaine en bois brun avec un placard à porte plane, un mur blanc, une vasque, un plan de toilette en bois, un sol vert, un carrelage beige, aucune cabine et un plan de toilette marron.
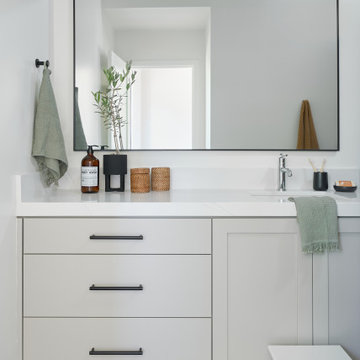
Cette photo montre une douche en alcôve tendance de taille moyenne pour enfant avec un placard à porte plane, des portes de placard grises, WC séparés, un mur blanc, un sol en carrelage de porcelaine, un lavabo encastré, un plan de toilette en quartz modifié, un sol vert, une cabine de douche à porte coulissante, un plan de toilette blanc, meuble simple vasque et meuble-lavabo encastré.
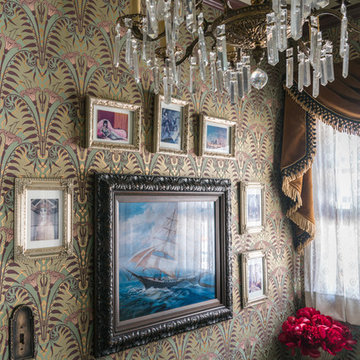
The wallpaper and sheer curtain fabric are the same ones used in Disneyland’s Haunted Mansion. The vintage 1920s chandelier is a smaller version of the one Disney Imagineers installed in the 1960s. I collected the lenticular changing portraits from eBay. You can see the full Haunted Bathroom Makeover here: https://disneytravelbabble.com/blog/2016/10/18/our-haunted-mansion-bathroom-makeover/
Photo © Bethany Nauert
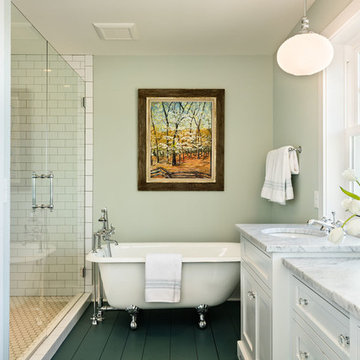
www.steinbergerphotos.com
Idée de décoration pour une douche en alcôve principale tradition de taille moyenne avec un placard avec porte à panneau encastré, des portes de placard blanches, une baignoire sur pieds, un carrelage blanc, un carrelage métro, un lavabo encastré, un sol vert, une cabine de douche à porte battante, un mur vert, parquet peint, un plan de toilette en marbre et un plan de toilette blanc.
Idée de décoration pour une douche en alcôve principale tradition de taille moyenne avec un placard avec porte à panneau encastré, des portes de placard blanches, une baignoire sur pieds, un carrelage blanc, un carrelage métro, un lavabo encastré, un sol vert, une cabine de douche à porte battante, un mur vert, parquet peint, un plan de toilette en marbre et un plan de toilette blanc.

Cette photo montre une salle de bain chic avec un placard à porte shaker, des portes de placard blanches, WC séparés, un carrelage blanc, des carreaux de céramique, un mur blanc, un sol en ardoise, un lavabo encastré, un plan de toilette en marbre, un sol vert, une cabine de douche à porte coulissante, un plan de toilette blanc, meuble simple vasque, meuble-lavabo sur pied et une niche.

Idées déco pour une petite salle de bain rétro en bois brun avec un lavabo intégré, un placard à porte plane, WC séparés, un carrelage vert, mosaïque, un mur vert, un sol en carrelage de terre cuite et un sol vert.

New Modern Lake House: Located on beautiful Glen Lake, this home was designed especially for its environment with large windows maximizing the view toward the lake. The lower awning windows allow lake breezes in, while clerestory windows and skylights bring light in from the south. A back porch and screened porch with a grill and commercial hood provide multiple opportunities to enjoy the setting. Michigan stone forms a band around the base with blue stone paving on each porch. Every room echoes the lake setting with shades of blue and green and contemporary wood veneer cabinetry.
Idées déco de douches en alcôve avec un sol vert
3