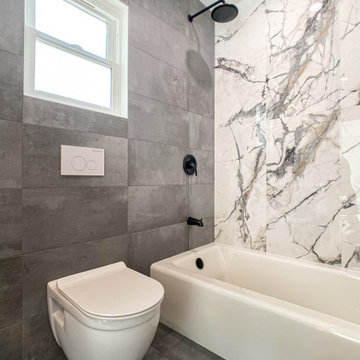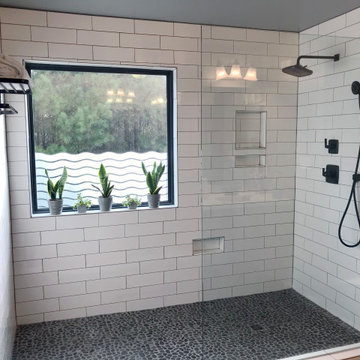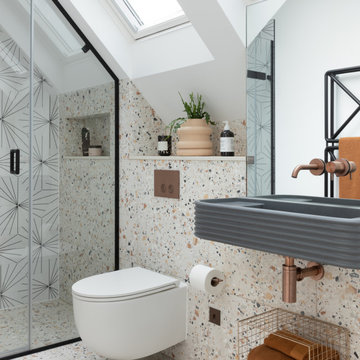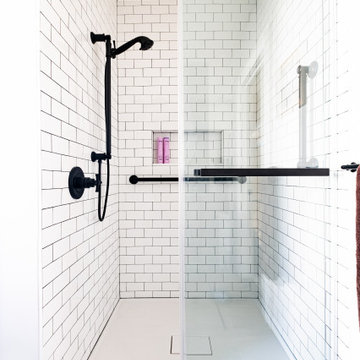Idées déco de douches en alcôve avec une niche
Trier par :
Budget
Trier par:Populaires du jour
41 - 60 sur 8 208 photos
1 sur 3

Large primary bathroom with multi-level, double under-mounts sinks and make-up vanity, topped white quartz countertops. Double mirrors, wall sconces adorn the calming beige walls.

We took a dated bathroom that you had to walk through the shower to get to the outdoors, covered in cream polished marble and gave it a completely new look. The function of this bathroom is outstanding from the large shower with dual heads to the extensive vanity with a sitting area for the misses to put on her makeup. We even hid a hamper in the pullout linen tower. Easy maintenance with porcelian tiles in the shower and a beautiful tile accent featured at the tub.

The clients, a young professional couple had lived with this bathroom in their townhome for 6 years. They finally could not take it any longer. The designer was tasked with turning this ugly duckling into a beautiful swan without relocating walls, doors, fittings, or fixtures in this principal bathroom. The client wish list included, better storage, improved lighting, replacing the tub with a shower, and creating a sparkling personality for this uninspired space using any color way except white.
The designer began the transformation with the wall tile. Large format rectangular tiles were installed floor to ceiling on the vanity wall and continued behind the toilet and into the shower. The soft variation in tile pattern is very soothing and added to the Zen feeling of the room. One partner is an avid gardener and wanted to bring natural colors into the space. The same tile is used on the floor in a matte finish for slip resistance and in a 2” mosaic of the same tile is used on the shower floor. A lighted tile recess was created across the entire back wall of the shower beautifully illuminating the wall. Recycled glass tiles used in the niche represent the color and shape of leaves. A single glass panel was used in place of a traditional shower door.
Continuing the serene colorway of the bath, natural rift cut white oak was chosen for the vanity and the floating shelves above the toilet. A white quartz for the countertop, has a small reflective pattern like the polished chrome of the fittings and hardware. Natural curved shapes are repeated in the arch of the faucet, the hardware, the front of the toilet and shower column. The rectangular shape of the tile is repeated in the drawer fronts of the cabinets, the sink, the medicine cabinet, and the floating shelves.
The shower column was selected to maintain the simple lines of the fittings while providing a temperature, pressure balance shower experience with a multi-function main shower head and handheld head. The dual flush toilet and low flow shower are a water saving consideration. The floating shelves provide decorative and functional storage. The asymmetric design of the medicine cabinet allows for a full view in the mirror with the added function of a tri view mirror when open. Built in LED lighting is controllable from 2500K to 4000K. The interior of the medicine cabinet is also mirrored and electrified to keep the countertop clear of necessities. Additional lighting is provided with recessed LED fixtures for the vanity area as well as in the shower. A motion sensor light installed under the vanity illuminates the room with a soft glow at night.
The transformation is now complete. No longer an ugly duckling and source of unhappiness, the new bathroom provides a much-needed respite from the couples’ busy lives. It has created a retreat to recharge and replenish, two very important components of wellness.

This young married couple enlisted our help to update their recently purchased condo into a brighter, open space that reflected their taste. They traveled to Copenhagen at the onset of their trip, and that trip largely influenced the design direction of their home, from the herringbone floors to the Copenhagen-based kitchen cabinetry. We blended their love of European interiors with their Asian heritage and created a soft, minimalist, cozy interior with an emphasis on clean lines and muted palettes.

Our clients wished for a larger main bathroom with more light and storage. We expanded the footprint and used light colored marble tile, countertops and paint colors to give the room a brighter feel and added a cherry wood vanity to warm up the space. The matt black finish of the glass shower panels and the mirrors allows for top billing in this design and gives it a more modern feel.

Cette photo montre une petite douche en alcôve chic pour enfant avec un placard à porte shaker, des portes de placard bleues, une baignoire en alcôve, WC séparés, un carrelage blanc, un carrelage de pierre, un mur bleu, un sol en marbre, un lavabo encastré, un plan de toilette en surface solide, un sol blanc, une cabine de douche avec un rideau, un plan de toilette blanc, une niche, meuble simple vasque, meuble-lavabo encastré et du papier peint.

LED STRIP LIGHT UNDER FLOATING VANITY ADDS TO THE GLAMOUR OF THIS CONTEMPORARY BATHROOM.
Exemple d'une douche en alcôve principale tendance en bois clair de taille moyenne avec un placard à porte plane, WC à poser, des carreaux de porcelaine, un mur blanc, un sol en carrelage de porcelaine, un plan de toilette en quartz modifié, un sol marron, aucune cabine, une niche, meuble double vasque, meuble-lavabo suspendu, un carrelage multicolore, un plan de toilette multicolore et un lavabo posé.
Exemple d'une douche en alcôve principale tendance en bois clair de taille moyenne avec un placard à porte plane, WC à poser, des carreaux de porcelaine, un mur blanc, un sol en carrelage de porcelaine, un plan de toilette en quartz modifié, un sol marron, aucune cabine, une niche, meuble double vasque, meuble-lavabo suspendu, un carrelage multicolore, un plan de toilette multicolore et un lavabo posé.

Mid century modern bathroom. Calm Bathroom vibes. Bold but understated. Black fixtures. Freestanding vanity.
Bold flooring.
Inspiration pour une douche en alcôve vintage en bois clair avec un placard à porte plane, une baignoire en alcôve, WC à poser, un carrelage bleu, des carreaux de porcelaine, un sol en carrelage de porcelaine, un lavabo encastré, un plan de toilette en quartz modifié, un sol multicolore, une cabine de douche à porte coulissante, un plan de toilette blanc, une niche, meuble simple vasque et meuble-lavabo sur pied.
Inspiration pour une douche en alcôve vintage en bois clair avec un placard à porte plane, une baignoire en alcôve, WC à poser, un carrelage bleu, des carreaux de porcelaine, un sol en carrelage de porcelaine, un lavabo encastré, un plan de toilette en quartz modifié, un sol multicolore, une cabine de douche à porte coulissante, un plan de toilette blanc, une niche, meuble simple vasque et meuble-lavabo sur pied.

Home addition and remodel. Two new bedroom and bathroom.
Cette image montre une petite douche en alcôve principale design avec un placard à porte plane, des portes de placard grises, une baignoire en alcôve, WC suspendus, un carrelage gris, des carreaux de porcelaine, un mur gris, un sol en carrelage de porcelaine, un lavabo intégré, un plan de toilette en quartz modifié, un sol gris, aucune cabine, un plan de toilette blanc, une niche, meuble simple vasque et meuble-lavabo suspendu.
Cette image montre une petite douche en alcôve principale design avec un placard à porte plane, des portes de placard grises, une baignoire en alcôve, WC suspendus, un carrelage gris, des carreaux de porcelaine, un mur gris, un sol en carrelage de porcelaine, un lavabo intégré, un plan de toilette en quartz modifié, un sol gris, aucune cabine, un plan de toilette blanc, une niche, meuble simple vasque et meuble-lavabo suspendu.

Our clients wanted a REAL master bathroom with enough space for both of them to be in there at the same time. Their house, built in the 1940’s, still had plenty of the original charm, but also had plenty of its original tiny spaces that just aren’t very functional for modern life.
The original bathroom had a tiny stall shower, and just a single vanity with very limited storage and counter space. Not to mention kitschy pink subway tile on every wall. With some creative reconfiguring, we were able to reclaim about 25 square feet of space from the bedroom. Which gave us the space we needed to introduce a double vanity with plenty of storage, and a HUGE walk-in shower that spans the entire length of the new bathroom!
While we knew we needed to stay true to the original character of the house, we also wanted to bring in some modern flair! Pairing strong graphic floor tile with some subtle (and not so subtle) green tones gave us the perfect blend of classic sophistication with a modern glow up.
Our clients were thrilled with the look of their new space, and were even happier about how large and open it now feels!

Our clients wanted a REAL master bathroom with enough space for both of them to be in there at the same time. Their house, built in the 1940’s, still had plenty of the original charm, but also had plenty of its original tiny spaces that just aren’t very functional for modern life.
The original bathroom had a tiny stall shower, and just a single vanity with very limited storage and counter space. Not to mention kitschy pink subway tile on every wall. With some creative reconfiguring, we were able to reclaim about 25 square feet of space from the bedroom. Which gave us the space we needed to introduce a double vanity with plenty of storage, and a HUGE walk-in shower that spans the entire length of the new bathroom!
While we knew we needed to stay true to the original character of the house, we also wanted to bring in some modern flair! Pairing strong graphic floor tile with some subtle (and not so subtle) green tones gave us the perfect blend of classic sophistication with a modern glow up.
Our clients were thrilled with the look of their new space, and were even happier about how large and open it now feels!

This project was not only full of many bathrooms but also many different aesthetics. The goals were fourfold, create a new master suite, update the basement bath, add a new powder bath and my favorite, make them all completely different aesthetics.
Primary Bath-This was originally a small 60SF full bath sandwiched in between closets and walls of built-in cabinetry that blossomed into a 130SF, five-piece primary suite. This room was to be focused on a transitional aesthetic that would be adorned with Calcutta gold marble, gold fixtures and matte black geometric tile arrangements.
Powder Bath-A new addition to the home leans more on the traditional side of the transitional movement using moody blues and greens accented with brass. A fun play was the asymmetry of the 3-light sconce brings the aesthetic more to the modern side of transitional. My favorite element in the space, however, is the green, pink black and white deco tile on the floor whose colors are reflected in the details of the Australian wallpaper.
Hall Bath-Looking to touch on the home's 70's roots, we went for a mid-mod fresh update. Black Calcutta floors, linear-stacked porcelain tile, mixed woods and strong black and white accents. The green tile may be the star but the matte white ribbed tiles in the shower and behind the vanity are the true unsung heroes.

Master Shower
Aménagement d'une grande douche en alcôve principale classique avec un carrelage blanc, des carreaux de porcelaine, un mur blanc, un sol en galet, un sol gris, aucune cabine et une niche.
Aménagement d'une grande douche en alcôve principale classique avec un carrelage blanc, des carreaux de porcelaine, un mur blanc, un sol en galet, un sol gris, aucune cabine et une niche.

The "Dream of the '90s" was alive in this industrial loft condo before Neil Kelly Portland Design Consultant Erika Altenhofen got her hands on it. No new roof penetrations could be made, so we were tasked with updating the current footprint. Erika filled the niche with much needed storage provisions, like a shelf and cabinet. The shower tile will replaced with stunning blue "Billie Ombre" tile by Artistic Tile. An impressive marble slab was laid on a fresh navy blue vanity, white oval mirrors and fitting industrial sconce lighting rounds out the remodeled space.

Simple, tactile and statement. This top floor room had plenty of natural light thanks to the Velux windows. Finishes were a massive part of the interest in this bathroom. The room was so bright anyway, so we thought we’d have fun and play with the black fittings, brushed copper brassware and concrete basin, tying it all together with the most fabulous porcelain terrazzo effect tile.
Prior to the renovation, the space wasn’t being used to its best. There were lots of empty areas where product just fitted but didn’t add anything to the room and the Velux windows felt as though they were an issue rather than becoming part of the space.

This Condo was in sad shape. The clients bought and knew it was going to need a over hall. We opened the kitchen to the living, dining, and lanai. Removed doors that were not needed in the hall to give the space a more open feeling as you move though the condo. The bathroom were gutted and re - invented to storage galore. All the while keeping in the coastal style the clients desired. Navy was the accent color we used throughout the condo. This new look is the clients to a tee.

Cette photo montre une douche en alcôve tendance en bois foncé avec un placard à porte plane, un carrelage multicolore, un mur blanc, un lavabo encastré, un sol noir, une cabine de douche à porte battante, un plan de toilette blanc, une niche, meuble double vasque et meuble-lavabo suspendu.

Subway tiled shower with black fixtures and grab bar and sleek sliding glass door
Photos by VLG Photography
Cette image montre une salle de bain rustique en bois clair de taille moyenne avec un placard à porte shaker, WC séparés, un carrelage gris, un sol en carrelage de porcelaine, un lavabo encastré, un plan de toilette en quartz modifié, une cabine de douche à porte coulissante, un plan de toilette gris, une niche, meuble simple vasque et meuble-lavabo encastré.
Cette image montre une salle de bain rustique en bois clair de taille moyenne avec un placard à porte shaker, WC séparés, un carrelage gris, un sol en carrelage de porcelaine, un lavabo encastré, un plan de toilette en quartz modifié, une cabine de douche à porte coulissante, un plan de toilette gris, une niche, meuble simple vasque et meuble-lavabo encastré.

Cette image montre une petite douche en alcôve principale design en bois foncé avec WC à poser, un carrelage blanc, mosaïque, un mur blanc, un sol en vinyl, un lavabo intégré, une cabine de douche avec un rideau, meuble double vasque, une niche, un placard à porte shaker, un sol marron et un plan de toilette blanc.

This contemporary bath design in Springfield is a relaxing retreat with a large shower, freestanding tub, and soothing color scheme. The custom alcove shower enclosure includes a Delta showerhead, recessed storage niche with glass shelves, and built-in shower bench. Stunning green glass wall tile from Lia turns this shower into an eye catching focal point. The American Standard freestanding bathtub pairs beautifully with an American Standard floor mounted tub filler faucet. The bathroom vanity is a Medallion Cabinetry white shaker style wall-mounted cabinet, which adds to the spa style atmosphere of this bathroom remodel. The vanity includes two Miseno rectangular undermount sinks with Miseno single lever faucets. The cabinetry is accented by Richelieu polished chrome hardware, as well as two round mirrors and vanity lights. The spacious design includes recessed shelves, perfect for storing spare linens or display items. This bathroom design is sure to be the ideal place to relax.
Idées déco de douches en alcôve avec une niche
3