Idées déco de douches en alcôve avec WC suspendus
Trier par :
Budget
Trier par:Populaires du jour
121 - 140 sur 6 756 photos
1 sur 3

Обилие труб, опорных балок и других элементов конструкции, которые необходимо было спрятать в санузле, заставило сконструировать помещение весьма необычной формы. Но все ниши, выступы и углы в итоге удалось обыграть с пользой.
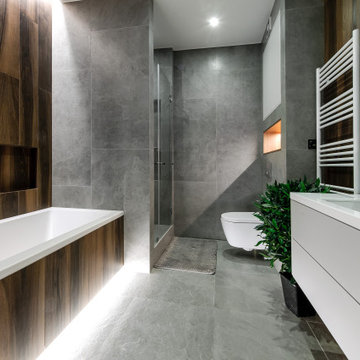
Cette photo montre une douche en alcôve principale tendance avec un placard à porte plane, des portes de placard blanches, une baignoire en alcôve, WC suspendus, un carrelage marron, un carrelage gris, un lavabo encastré, un sol gris, une cabine de douche à porte battante, un plan de toilette blanc, meuble simple vasque et meuble-lavabo suspendu.
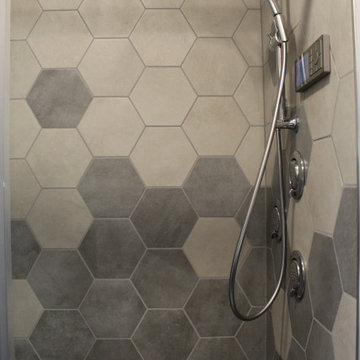
This client requested a uniquely modern design with all the updated luxuries of a master bathroom in this compact craftsman main bathroom.
Réalisation d'une petite salle de bain minimaliste en bois foncé avec un placard en trompe-l'oeil, WC suspendus, un carrelage gris, des carreaux de céramique, un mur gris, un sol en carrelage de céramique, un lavabo intégré, un sol gris, une cabine de douche à porte coulissante et un plan de toilette blanc.
Réalisation d'une petite salle de bain minimaliste en bois foncé avec un placard en trompe-l'oeil, WC suspendus, un carrelage gris, des carreaux de céramique, un mur gris, un sol en carrelage de céramique, un lavabo intégré, un sol gris, une cabine de douche à porte coulissante et un plan de toilette blanc.
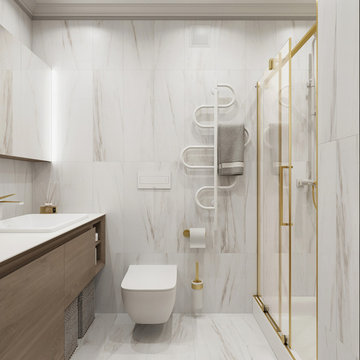
Стены и пол ванной комнаты оформлены керамогранитом с рисунком мрамора. Белый электрический полотенцесушитель необычной формы удобно расположен у выхода из душевой кабины.
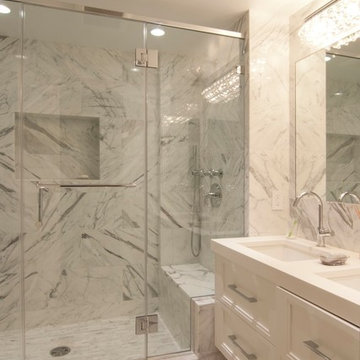
Réalisation d'une grande douche en alcôve principale tradition avec un placard avec porte à panneau surélevé, des portes de placard blanches, WC suspendus, un carrelage blanc, du carrelage en marbre, un mur multicolore, un sol en marbre, un lavabo encastré, un plan de toilette en quartz modifié, un sol multicolore, une cabine de douche à porte coulissante et un plan de toilette blanc.
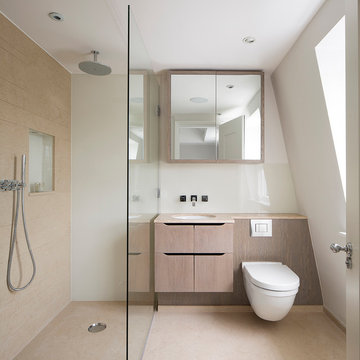
Exemple d'une salle de bain moderne en bois clair avec un placard à porte plane, WC suspendus, un carrelage beige, un mur blanc, un lavabo encastré et aucune cabine.
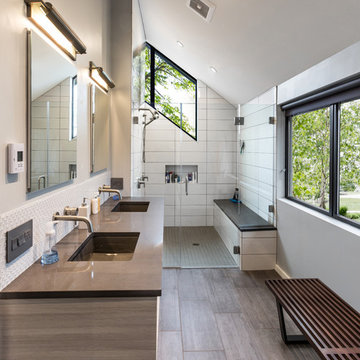
The master bathroom features a very tall ceiling and also carries in the architectural window from the master bedroom for natural lighting.
The floating dual vanity has a horizontal grain finish complimenting the ColorQuartz Pewter countertop. The tile backsplash is a Midtown new white glass material.
In the shower a 8"x24" Ceramic wall tile from Eastern Blanco is laid in a horizontal bricklay pattern. The floor features a porcelain 2"x2" tile with Pewter grout. The quartz seat adds extra comfort for the large walk-in shower. The frameless glass door adds the transparency which highlights the rest of the space.
The floor tile is a Fenix Antracita Porcelain material in a long 12"x24" pattern with mocha grout.
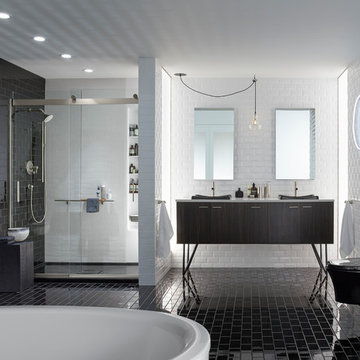
Idée de décoration pour une douche en alcôve design en bois foncé avec un placard à porte plane, une baignoire indépendante, WC suspendus, un carrelage noir et blanc, un carrelage métro, un mur blanc, un sol en carrelage de céramique, une vasque, un plan de toilette en surface solide, un sol noir et une cabine de douche à porte battante.
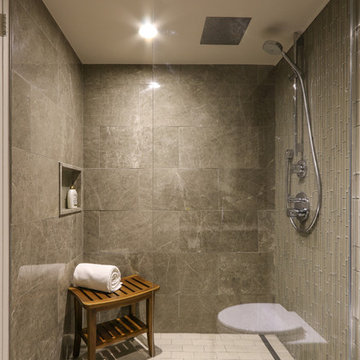
Idées déco pour une petite douche en alcôve principale moderne en bois foncé avec un lavabo encastré, un placard à porte plane, un plan de toilette en marbre, WC suspendus, un carrelage gris, un carrelage en pâte de verre, un mur gris et un sol en carrelage de porcelaine.

Im großzügigen Duschbereich ist farbiges Glasmosaik verlegt. Die feine Duschabtrennung aus Glas öffnet den Bereich zum Bad. Eine Duschgarnitur mit Kopf- und Handbrause sowie die integrierte Sitzbank in der Dusche unterstreichen den Wellness-Charakter.
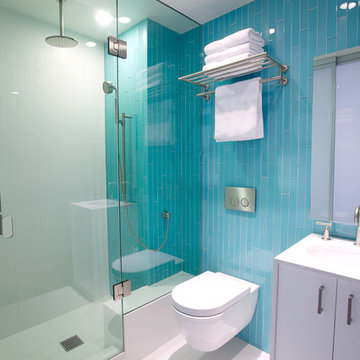
Photo: Darren Eskandari
Cette photo montre une salle de bain tendance de taille moyenne avec un carrelage bleu, un placard à porte plane, des portes de placard blanches, WC suspendus, un carrelage en pâte de verre, un sol en carrelage de porcelaine, un lavabo encastré, un sol blanc et une cabine de douche à porte battante.
Cette photo montre une salle de bain tendance de taille moyenne avec un carrelage bleu, un placard à porte plane, des portes de placard blanches, WC suspendus, un carrelage en pâte de verre, un sol en carrelage de porcelaine, un lavabo encastré, un sol blanc et une cabine de douche à porte battante.

Inspiration pour une petite salle de bain traditionnelle en bois brun avec un placard à porte plane, WC suspendus, un carrelage beige, des carreaux de céramique, un mur bleu, carreaux de ciment au sol, un lavabo encastré, un plan de toilette en zinc, un sol blanc, une cabine de douche avec un rideau, un plan de toilette blanc, meuble simple vasque et meuble-lavabo sur pied.
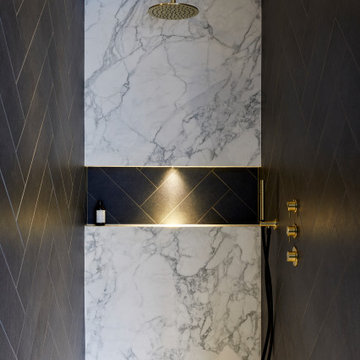
Aménagement d'une grande douche en alcôve principale contemporaine avec une baignoire posée, WC suspendus, un carrelage bleu, un lavabo suspendu, un plan de toilette en marbre et meuble double vasque.
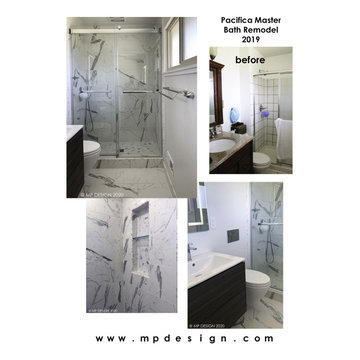
Aménagement d'une petite douche en alcôve principale classique en bois brun avec un placard à porte plane, WC suspendus, un carrelage blanc, des carreaux de porcelaine, un mur blanc, un sol en carrelage de porcelaine, un sol blanc, une cabine de douche à porte coulissante, un plan de toilette blanc, une niche, meuble simple vasque et meuble-lavabo suspendu.
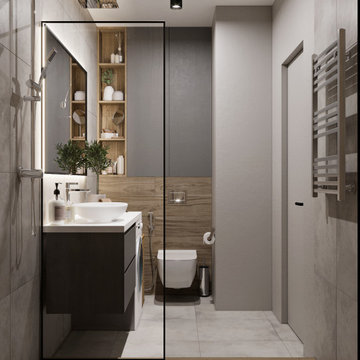
Réalisation d'une salle de bain design de taille moyenne avec WC suspendus, un carrelage gris, une cabine de douche avec un rideau, un placard à porte plane, des portes de placard grises, des carreaux de porcelaine, un mur gris, un sol en carrelage de porcelaine, une vasque, un plan de toilette en surface solide, un sol gris, un plan de toilette blanc, buanderie, meuble simple vasque et meuble-lavabo suspendu.
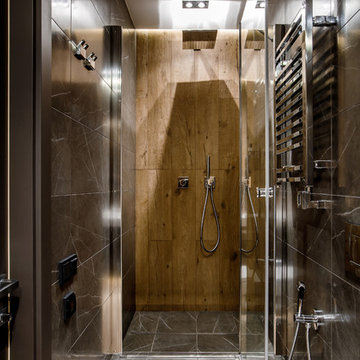
Idée de décoration pour une petite salle de bain design avec WC suspendus, un carrelage gris, du carrelage en marbre, un sol en carrelage de porcelaine et une cabine de douche à porte battante.

Welcome to The Farmhouse Master Bathroom with a modern twist! The antique buffet re-purposed into a slate gray double sink vanity with stainless steel vessel sinks and oil rubbed bronze faucets. A shower featuring over-sized white subway tiles with dark gray grout creates and old world yet modern feel to the space. Bathroom Design by- Dawn D Totty DESIGNS Chattanooga, TN.
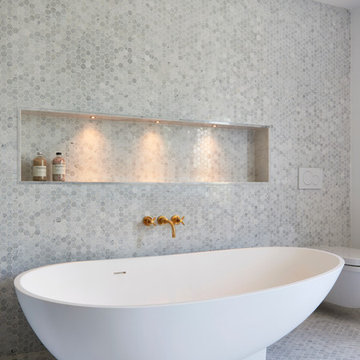
Stephani Buchman
Idée de décoration pour une grande douche en alcôve principale minimaliste en bois brun avec un placard en trompe-l'oeil, une baignoire indépendante, un carrelage gris, un carrelage blanc, du carrelage en marbre, un mur blanc, un sol en carrelage de terre cuite, une vasque, un plan de toilette en surface solide et WC suspendus.
Idée de décoration pour une grande douche en alcôve principale minimaliste en bois brun avec un placard en trompe-l'oeil, une baignoire indépendante, un carrelage gris, un carrelage blanc, du carrelage en marbre, un mur blanc, un sol en carrelage de terre cuite, une vasque, un plan de toilette en surface solide et WC suspendus.
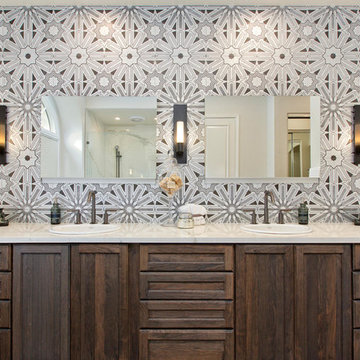
A dramatic master suite flooded with natural light make this master bathroom a visual delight. Long awaited master suite we designed, lets take closer look inside the featuring Ann Sacks Luxe tile add a sense of sumptuous oasis.
The shower is covered in Calacatta ThinSlab Porcelain marble-look slabs, unlike natural marble, ThinSlab Porcelain does not require sealing and will retain its polished or honed finish under all types of high-use conditions. The free standing tub is positioned for drama.
Signature Designs Kitchen Bath
Photos by Jon Upson
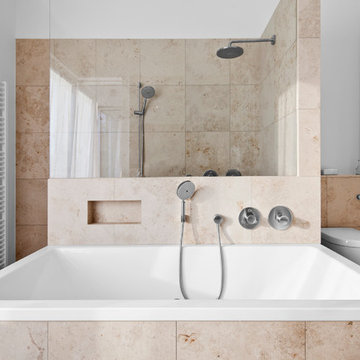
Inspiration pour une grande douche en alcôve design avec une baignoire posée, WC suspendus, un carrelage beige, un carrelage de pierre, un mur blanc et un sol en travertin.
Idées déco de douches en alcôve avec WC suspendus
7