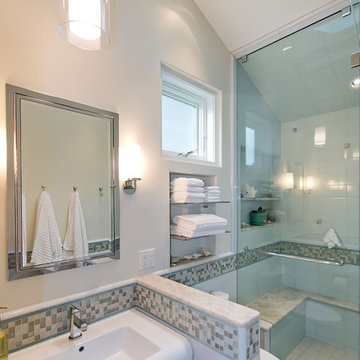Idées déco de douches en alcôve contemporaines
Trier par :
Budget
Trier par:Populaires du jour
161 - 180 sur 35 797 photos
1 sur 3
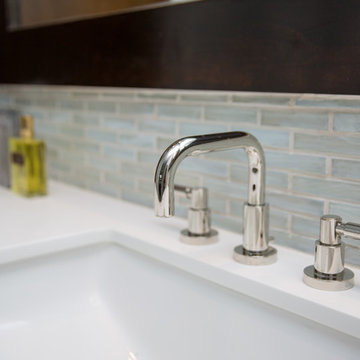
Diana Thai dthaidesigns.com
Exemple d'une grande douche en alcôve principale tendance en bois foncé avec un lavabo intégré, un placard à porte affleurante, un plan de toilette en calcaire, une baignoire posée, WC à poser, un carrelage gris, un mur gris et parquet clair.
Exemple d'une grande douche en alcôve principale tendance en bois foncé avec un lavabo intégré, un placard à porte affleurante, un plan de toilette en calcaire, une baignoire posée, WC à poser, un carrelage gris, un mur gris et parquet clair.

Idée de décoration pour une grande douche en alcôve principale design avec un lavabo encastré, un mur blanc, un sol en marbre, un sol blanc, une cabine de douche à porte battante, des portes de placard grises, une baignoire indépendante, un plan de toilette en marbre et un placard avec porte à panneau encastré.
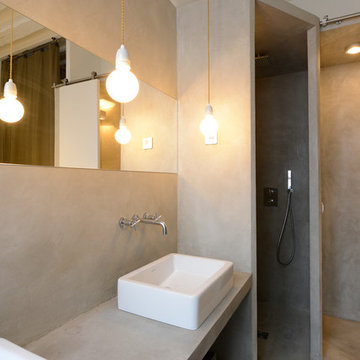
Inspiration pour une salle de bain design de taille moyenne avec une vasque, un plan de toilette en béton, un mur gris et sol en béton ciré.
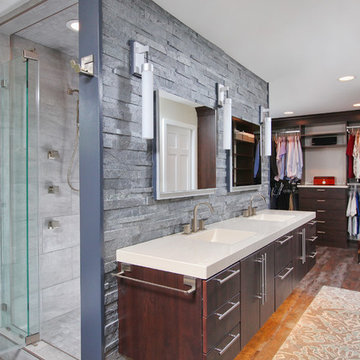
Aménagement d'une douche en alcôve contemporaine en bois foncé avec un lavabo intégré, un placard à porte plane et un carrelage gris.
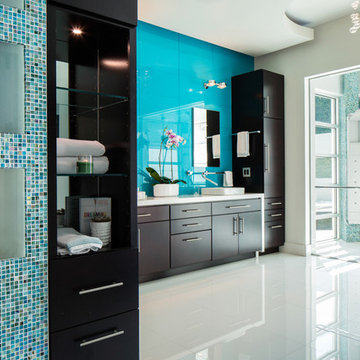
Uneek Image
Inspiration pour une très grande douche en alcôve principale design en bois foncé avec un lavabo posé, un placard à porte plane, un plan de toilette en quartz, une baignoire indépendante, WC à poser, un mur blanc et un sol en carrelage de porcelaine.
Inspiration pour une très grande douche en alcôve principale design en bois foncé avec un lavabo posé, un placard à porte plane, un plan de toilette en quartz, une baignoire indépendante, WC à poser, un mur blanc et un sol en carrelage de porcelaine.
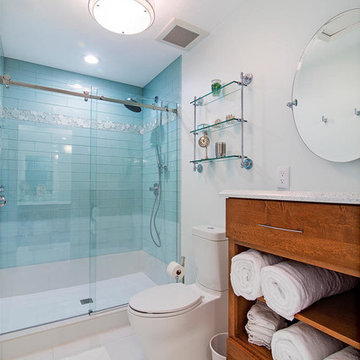
How to transform that boring, dated guest bath into a fresh new space with Florida vacation atmosphere? Add light, glass, and texture all set against a soothing white palette. High gloss aqua glass in the shower creates an “under the sea” water experience. Removal of an existing linen closet visually opens the space, making room for a private grooming area and open shelving for towel storage in the shower room. Casual hooks for wet towels. Aqua basket weave glass backsplash at the vanity adds fun and light-reflecting texture. This “spa” like guest bath says relax and welcome to paradise.
Interior Designer: Wanda Pfeiffer
Photo credit: Naples Kenny
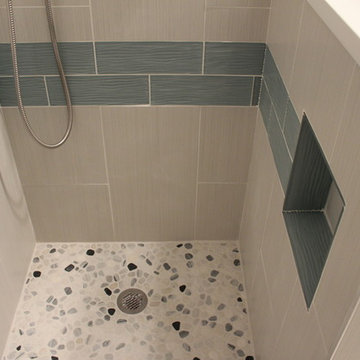
Bathroom is the place where we get clean, but before all that bathroom itself need to look clean as its shown in here.. Color management is very crucial on that cases.
SCW Kitchen and bath, SDW Design Center
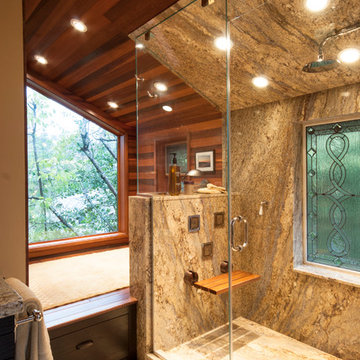
Our client’s intension was to make this bathroom suite a very specialized spa retreat. She envisioned exquisite, highly crafted components and loved the colors gold and purple. We were challenged to mix contemporary, traditional and rustic features.
Also on the wish-list were a sizeable wardrobe room and a meditative loft-like retreat. Hydronic heated flooring was installed throughout. The numerous features in this project required replacement of the home’s plumbing and electrical systems. The cedar ceiling and other places in the room replicate what is found in the rest of the home. The project encompassed 400 sq. feet.
Features found at one end of the suite are new stained glass windows – designed to match to existing, a Giallo Rio slab granite platform and a Carlton clawfoot tub. The platform is banded at the floor by a mosaic of 1″ x 1″ glass tile.
Near the tub platform area is a large walnut stained vanity with Contemporary slab door fronts and shaker drawers. This is the larger of two separate vanities. Each are enhanced with hand blown artisan pendant lighting.
A custom fireplace is centrally placed as a dominant design feature. The hammered copper that surrounds the fireplace and vent pipe were crafted by a talented local tradesman. It is topped with a Café Imperial marble.
A lavishly appointed shower is the centerpiece of the bathroom suite. The many slabs of granite used on this project were chosen for the beautiful veins of quartz, purple and gold that our client adores.
Two distinct spaces flank a small vanity; the wardrobe and the loft-like Magic Room. Both precisely fulfill their intended practical and meditative purposes. A floor to ceiling wardrobe and oversized built-in dresser keep clothing, shoes and accessories organized. The dresser is topped with the same marble used atop the fireplace and inset into the wardrobe flooring.
The Magic Room is a space for resting, reading or just gazing out on the serene setting. The reading lights are Oil Rubbed Bronze. A drawer within the step up to the loft keeps reading and writing materials neatly tucked away.
Within the highly customized space, marble, granite, copper and art glass come together in a harmonious design that is organized for maximum rejuvenation that pleases our client to not end!
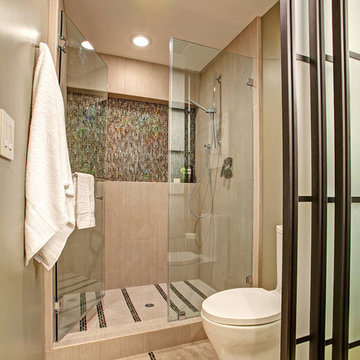
Methodical and innovative structural and design decisions were necessary to add the shower in place of the bathtub. In addition, the plumbing lines needed significant reconfiguration to allow for the tub-to-shower transition.
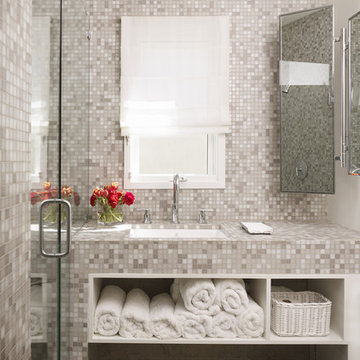
Eric Staudenmeier
Idée de décoration pour une douche en alcôve design avec un lavabo encastré, un placard sans porte, un plan de toilette en carrelage, un carrelage gris et mosaïque.
Idée de décoration pour une douche en alcôve design avec un lavabo encastré, un placard sans porte, un plan de toilette en carrelage, un carrelage gris et mosaïque.
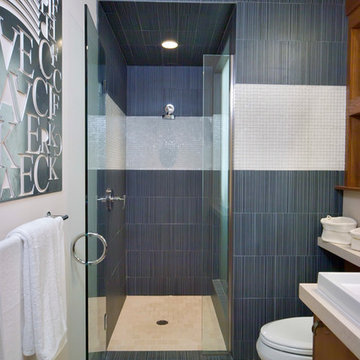
James Wilson
Idées déco pour une douche en alcôve contemporaine avec un carrelage bleu.
Idées déco pour une douche en alcôve contemporaine avec un carrelage bleu.
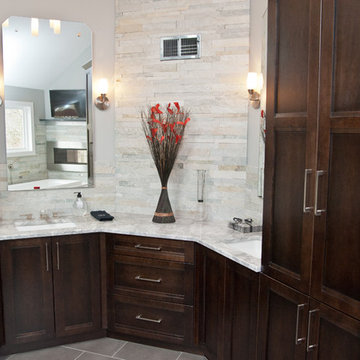
Project designed and developed by the Design Build Pros. Project managed and built by ProSkill Construction.
Idée de décoration pour une grande douche en alcôve principale design en bois foncé avec un placard à porte shaker, une baignoire posée, WC à poser, un carrelage gris, un carrelage blanc, un carrelage de pierre, un mur gris, un sol en carrelage de céramique, un lavabo encastré et un plan de toilette en marbre.
Idée de décoration pour une grande douche en alcôve principale design en bois foncé avec un placard à porte shaker, une baignoire posée, WC à poser, un carrelage gris, un carrelage blanc, un carrelage de pierre, un mur gris, un sol en carrelage de céramique, un lavabo encastré et un plan de toilette en marbre.

Cette image montre une grande douche en alcôve principale design en bois foncé avec une baignoire indépendante, un placard à porte plane, un carrelage noir, un carrelage marron, un carrelage de pierre, un mur blanc, un sol en ardoise, une vasque, un plan de toilette en granite, un sol marron et une cabine de douche à porte battante.

Mid-century glass bathroom makeover utilizing frosted and frame-less glass enclosures.
Aménagement d'une douche en alcôve principale contemporaine en bois foncé de taille moyenne avec un placard à porte plane, une baignoire indépendante, un carrelage beige, du carrelage en travertin, un mur beige, parquet clair, un lavabo intégré, un plan de toilette en acier inoxydable, un sol marron et une cabine de douche à porte battante.
Aménagement d'une douche en alcôve principale contemporaine en bois foncé de taille moyenne avec un placard à porte plane, une baignoire indépendante, un carrelage beige, du carrelage en travertin, un mur beige, parquet clair, un lavabo intégré, un plan de toilette en acier inoxydable, un sol marron et une cabine de douche à porte battante.
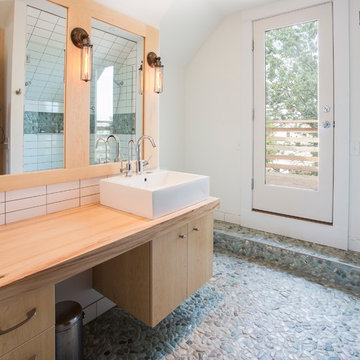
This dream bathroom features a floating Dutch Elm vanity, a natural stone mosaic floor, and industrial, Edison-style light fixtures.
Photo by David J. Turner
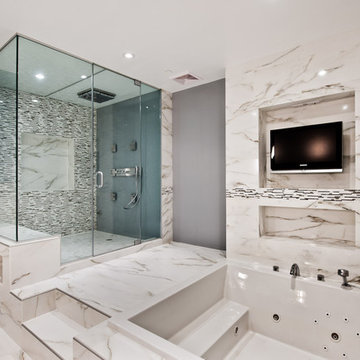
Idée de décoration pour une douche en alcôve design avec un bain bouillonnant et un carrelage blanc.
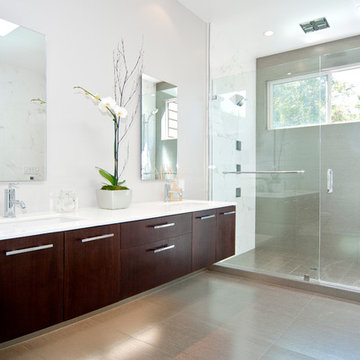
Cabinets: Frameless Cabinets; Door Style: Slab Door Wood: Lyptus Finish: Java
Aménagement d'une douche en alcôve contemporaine en bois foncé avec un placard à porte plane.
Aménagement d'une douche en alcôve contemporaine en bois foncé avec un placard à porte plane.
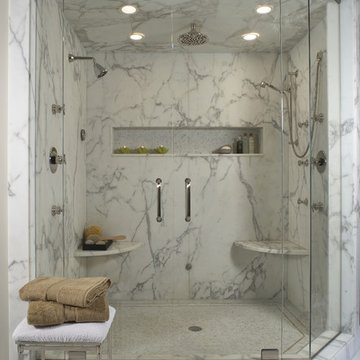
In conjunction with Richard Ross Designs.
Photo by Beth Singer.
Réalisation d'une douche en alcôve design avec un carrelage blanc et du carrelage en marbre.
Réalisation d'une douche en alcôve design avec un carrelage blanc et du carrelage en marbre.
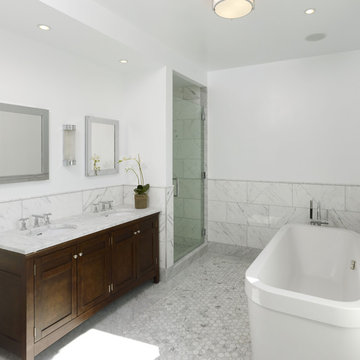
Master Bathroom,
Carrera marble floors- inset hexagon
Carrera walls 12" x 24"
Inspiration pour une douche en alcôve principale design en bois foncé de taille moyenne avec une baignoire indépendante, WC séparés, un carrelage noir et blanc, mosaïque, un mur blanc, un sol en marbre, un lavabo encastré, un plan de toilette en marbre, un placard à porte shaker, un sol gris et une cabine de douche à porte battante.
Inspiration pour une douche en alcôve principale design en bois foncé de taille moyenne avec une baignoire indépendante, WC séparés, un carrelage noir et blanc, mosaïque, un mur blanc, un sol en marbre, un lavabo encastré, un plan de toilette en marbre, un placard à porte shaker, un sol gris et une cabine de douche à porte battante.
Idées déco de douches en alcôve contemporaines
9
