Idées déco de douches en alcôve en bois brun
Trier par :
Budget
Trier par:Populaires du jour
21 - 40 sur 17 609 photos
1 sur 3
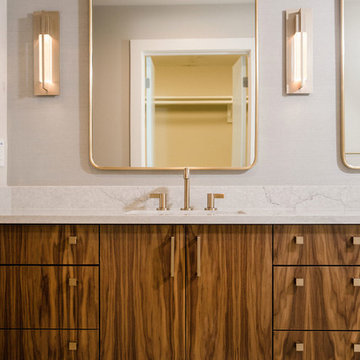
Cette image montre une grande douche en alcôve principale vintage en bois brun avec un placard à porte plane, une baignoire en alcôve, un lavabo encastré, un plan de toilette en quartz, une cabine de douche à porte battante et un plan de toilette blanc.
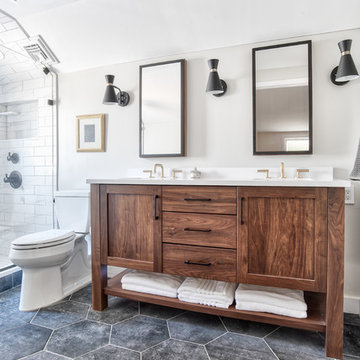
Open walnut vanity with brass faucets, matte black hardware and black hexagon floor tiles.
Photos by Chris Veith
Idées déco pour une douche en alcôve principale moderne en bois brun de taille moyenne avec un placard à porte shaker, WC séparés, un carrelage blanc, un mur beige, un sol en carrelage de porcelaine, un lavabo encastré, un plan de toilette en quartz, un sol noir, une cabine de douche à porte battante et un plan de toilette blanc.
Idées déco pour une douche en alcôve principale moderne en bois brun de taille moyenne avec un placard à porte shaker, WC séparés, un carrelage blanc, un mur beige, un sol en carrelage de porcelaine, un lavabo encastré, un plan de toilette en quartz, un sol noir, une cabine de douche à porte battante et un plan de toilette blanc.

Réalisation d'une salle de bain tradition en bois brun de taille moyenne avec un placard à porte shaker, WC séparés, un carrelage beige, du carrelage en travertin, un mur blanc, un sol en travertin, un lavabo encastré, un plan de toilette en quartz modifié, un sol beige et une cabine de douche à porte battante.

Deep and rich woods are set off by brass fixtures, Brick textured porcelain tile add warmth.
Réalisation d'une grande douche en alcôve principale design en bois brun avec une baignoire indépendante, un carrelage blanc, un carrelage métro, un mur blanc, un sol en marbre, un lavabo encastré, un plan de toilette en quartz, un sol blanc et un placard à porte plane.
Réalisation d'une grande douche en alcôve principale design en bois brun avec une baignoire indépendante, un carrelage blanc, un carrelage métro, un mur blanc, un sol en marbre, un lavabo encastré, un plan de toilette en quartz, un sol blanc et un placard à porte plane.

The owners of this small condo came to use looking to add more storage to their bathroom. To do so, we built out the area to the left of the shower to create a full height “dry niche” for towels and other items to be stored. We also included a large storage cabinet above the toilet, finished with the same distressed wood as the two-drawer vanity.
We used a hex-patterned mosaic for the flooring and large format 24”x24” tiles in the shower and niche. The green paint chosen for the wall compliments the light gray finishes and provides a contrast to the other bright white elements.
Designed by Chi Renovation & Design who also serve the Chicagoland area and it's surrounding suburbs, with an emphasis on the North Side and North Shore. You'll find their work from the Loop through Lincoln Park, Skokie, Evanston, Humboldt Park, Wilmette, and all of the way up to Lake Forest.
For more about Chi Renovation & Design, click here: https://www.chirenovation.com/
To learn more about this project, click here: https://www.chirenovation.com/portfolio/noble-square-bathroom/
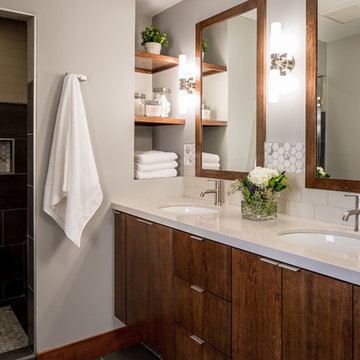
Farm Kid Studios
Inspiration pour une douche en alcôve principale design en bois brun avec un placard à porte plane, un plan de toilette en quartz modifié, des carreaux de porcelaine, un sol en carrelage de porcelaine, un lavabo encastré, un carrelage beige et un mur gris.
Inspiration pour une douche en alcôve principale design en bois brun avec un placard à porte plane, un plan de toilette en quartz modifié, des carreaux de porcelaine, un sol en carrelage de porcelaine, un lavabo encastré, un carrelage beige et un mur gris.

Inspiration pour une douche en alcôve traditionnelle en bois brun avec un placard à porte plane, un carrelage gris, un lavabo encastré, un sol gris, un plan de toilette gris et meuble simple vasque.
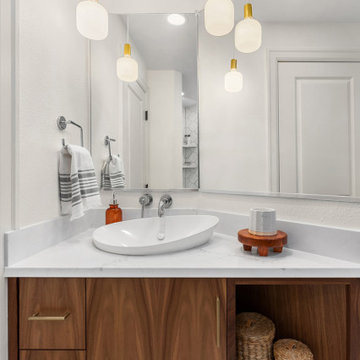
Exemple d'une petite salle de bain rétro en bois brun avec un placard à porte plane, un carrelage blanc, des carreaux de céramique, une vasque, un plan de toilette en quartz modifié, une cabine de douche à porte battante, un plan de toilette blanc, meuble simple vasque et meuble-lavabo suspendu.

Aménagement d'une douche en alcôve principale contemporaine en bois brun de taille moyenne avec un placard en trompe-l'oeil, une baignoire indépendante, WC séparés, un carrelage blanc, des carreaux de céramique, un mur bleu, un sol en marbre, un lavabo encastré, un plan de toilette en quartz modifié, un sol blanc, une cabine de douche à porte battante, un plan de toilette blanc, un banc de douche, meuble double vasque, meuble-lavabo sur pied et du papier peint.

Open to the Primary Bedroom & per the architect, the new floor plan of the en suite bathroom & closet features a strikingly bold cement tile design both in pattern and color, dual sinks, steam shower with a built-in bench, and a separate WC.

We undertook a comprehensive bathroom remodel to improve the functionality and aesthetics of the space. To create a more open and spacious layout, we expanded the room by 2 feet, shifted the door, and reconfigured the entire layout. We utilized a variety of high-quality materials to create a simple but timeless finish palette, including a custom 96” warm wood-tone custom-made vanity by Draftwood Design, Silestone Cincel Gray quartz countertops, Hexagon Dolomite Bianco floor tiles, and Natural Dolomite Bianco wall tiles.

This lavish primary bathroom stars an illuminated, floating vanity brilliantly suited with French gold fixtures and set before floor-to-ceiling chevron tile. The walk-in shower features large, book-matched porcelain slabs that mirror the pattern, movement, and veining of marble. As a stylistic nod to the previous design inhabiting this space, our designers created a custom wood niche lined with wallpaper passed down through generations.
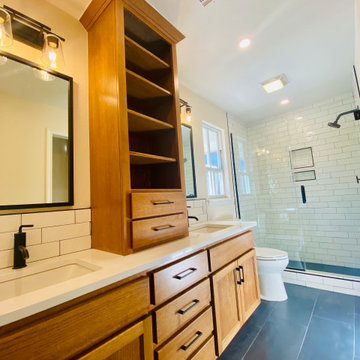
Exemple d'une douche en alcôve scandinave en bois brun pour enfant avec un placard à porte shaker, WC à poser, un carrelage blanc, un carrelage métro, un mur blanc, un sol en carrelage de céramique, un lavabo encastré, un plan de toilette en quartz modifié, un sol bleu, une cabine de douche à porte battante, un plan de toilette blanc, une niche, meuble double vasque et meuble-lavabo encastré.

The original shower was a small stall closed off from the rest of the space and natural light. By adding a half wall of glass and increasing the foot print this shower is more spacious and full of light!

Another update project we did in the same Townhome community in Culver city. This time more towards Modern Farmhouse / Transitional design.
Kitchen cabinets were completely refinished with new hardware installed. The black island is a great center piece to the white / gold / brown color scheme.
The hallway Guest bathroom was partially updated with new fixtures, vanity, toilet, shower door and floor tile.
that's what happens when older style white subway tile came back into fashion. They fit right in with the other updates.

Дизайн проект: Семен Чечулин
Стиль: Наталья Орешкова
Aménagement d'une petite salle de bain industrielle en bois brun avec un placard à porte plane, un carrelage beige, des carreaux de porcelaine, un mur beige, un sol en carrelage de porcelaine, un lavabo posé, un plan de toilette en bois, un sol beige, une cabine de douche à porte battante, un plan de toilette marron, meuble simple vasque et meuble-lavabo sur pied.
Aménagement d'une petite salle de bain industrielle en bois brun avec un placard à porte plane, un carrelage beige, des carreaux de porcelaine, un mur beige, un sol en carrelage de porcelaine, un lavabo posé, un plan de toilette en bois, un sol beige, une cabine de douche à porte battante, un plan de toilette marron, meuble simple vasque et meuble-lavabo sur pied.

Inspiration pour une petite salle de bain vintage en bois brun avec WC à poser, un carrelage blanc, des carreaux de céramique, un mur vert, un sol en carrelage de céramique, un lavabo posé, un plan de toilette en bois, une cabine de douche avec un rideau, meuble simple vasque, meuble-lavabo sur pied et poutres apparentes.

Réalisation d'une grande douche en alcôve principale tradition en bois brun avec un placard à porte shaker, une baignoire indépendante, WC à poser, un carrelage gris, des carreaux de céramique, un mur blanc, sol en béton ciré, un lavabo encastré, un plan de toilette en granite, un sol multicolore, aucune cabine, un plan de toilette noir, un banc de douche, meuble double vasque et meuble-lavabo encastré.

Inspiration pour une douche en alcôve principale design en bois brun avec un placard avec porte à panneau encastré, une baignoire sur pieds, un mur blanc, un lavabo encastré, un plan de toilette en marbre, un sol vert, aucune cabine, un plan de toilette multicolore, meuble simple vasque et meuble-lavabo encastré.
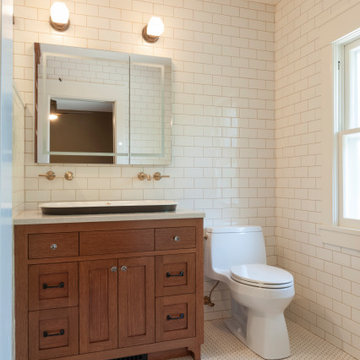
Inspiration pour une douche en alcôve principale craftsman en bois brun de taille moyenne avec un placard à porte plane, WC à poser, un carrelage blanc, un carrelage métro, un mur blanc, un sol en carrelage de céramique, une grande vasque, un plan de toilette en quartz modifié, un sol blanc, une cabine de douche à porte battante, un banc de douche, meuble simple vasque et meuble-lavabo encastré.
Idées déco de douches en alcôve en bois brun
2