Idées déco de douches en alcôve en bois vieilli
Trier par :
Budget
Trier par:Populaires du jour
161 - 180 sur 1 455 photos
1 sur 3
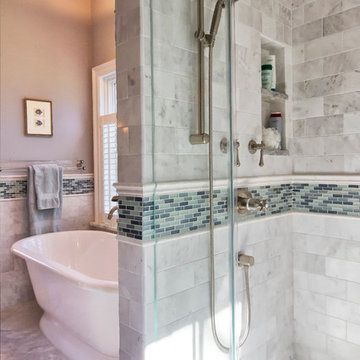
Master shower with recessed shampoo shelf and glass accent tile with marble subway tiles and chair rail.
Weigley Photography
Idée de décoration pour une douche en alcôve tradition en bois vieilli avec un placard à porte affleurante, une baignoire indépendante, WC à poser, un carrelage gris, du carrelage en marbre, un mur gris, un sol en marbre, un lavabo encastré, un plan de toilette en marbre, un sol gris, une cabine de douche à porte battante et un plan de toilette blanc.
Idée de décoration pour une douche en alcôve tradition en bois vieilli avec un placard à porte affleurante, une baignoire indépendante, WC à poser, un carrelage gris, du carrelage en marbre, un mur gris, un sol en marbre, un lavabo encastré, un plan de toilette en marbre, un sol gris, une cabine de douche à porte battante et un plan de toilette blanc.
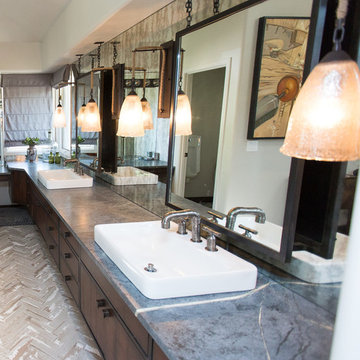
Plain Jane Photography
Exemple d'une grande douche en alcôve principale montagne en bois vieilli avec un placard à porte shaker, une baignoire indépendante, WC à poser, un carrelage gris, des dalles de pierre, un mur gris, un sol en brique, une vasque, un plan de toilette en stéatite, un sol gris et une cabine de douche à porte battante.
Exemple d'une grande douche en alcôve principale montagne en bois vieilli avec un placard à porte shaker, une baignoire indépendante, WC à poser, un carrelage gris, des dalles de pierre, un mur gris, un sol en brique, une vasque, un plan de toilette en stéatite, un sol gris et une cabine de douche à porte battante.
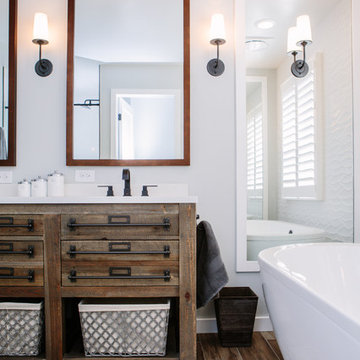
This master bathroom renovation transforms a builder-grade standard into a personalized retreat for our lovely Stapleton clients. Recognizing a need for change, our clients called on us to help develop a space that would capture their aesthetic loves and foster relaxation. Our design focused on establishing an airy and grounded feel by pairing various shades of white, natural wood, and dynamic textures. We replaced the existing ceramic floor tile with wood-look porcelain tile for a warm and inviting look throughout the space. We then paired this with a reclaimed apothecary vanity from Restoration Hardware. This vanity is coupled with a bright Caesarstone countertop and warm bronze faucets from Delta to create a strikingly handsome balance. The vanity mirrors are custom-sized and trimmed with a coordinating bronze frame. Elegant wall sconces dance between the dark vanity mirrors and bright white full height mirrors flanking the bathtub. The tub itself is an oversized freestanding bathtub paired with a tall bronze tub filler. We've created a feature wall with Tile Bar's Billowy Clouds ceramic tile floor to ceiling behind the tub. The wave-like movement of the tiles offers a dramatic texture in a pure white field. We removed the existing shower and extended its depth to create a large new shower. The walls are tiled with a large format high gloss white tile. The shower floor is tiled with marble circles in varying sizes that offer a playful aesthetic in an otherwise minimalist space. We love this pure, airy retreat and are thrilled that our clients get to enjoy it for many years to come!

Photo courtesy of Chipper Hatter
Cette image montre une douche en alcôve principale rustique en bois vieilli de taille moyenne avec WC séparés, un carrelage multicolore, du carrelage en marbre, un mur gris, un sol en marbre, un lavabo posé, un plan de toilette en quartz modifié, un sol gris, une cabine de douche à porte battante, un placard avec porte à panneau encastré et meuble-lavabo sur pied.
Cette image montre une douche en alcôve principale rustique en bois vieilli de taille moyenne avec WC séparés, un carrelage multicolore, du carrelage en marbre, un mur gris, un sol en marbre, un lavabo posé, un plan de toilette en quartz modifié, un sol gris, une cabine de douche à porte battante, un placard avec porte à panneau encastré et meuble-lavabo sur pied.
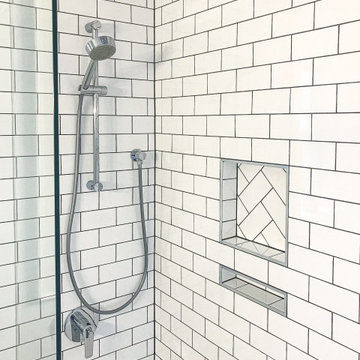
Idées déco pour une salle de bain campagne en bois vieilli de taille moyenne avec un placard à porte plane, une baignoire en alcôve, WC à poser, un carrelage blanc, des carreaux de céramique, un mur gris, un sol en carrelage de porcelaine, un lavabo encastré, un plan de toilette en quartz modifié, aucune cabine et un plan de toilette blanc.
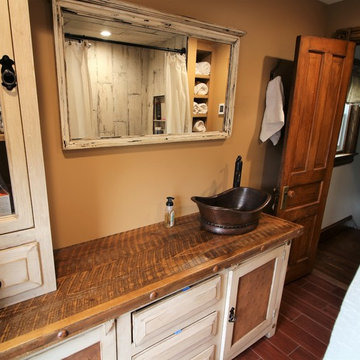
Cette photo montre une petite douche en alcôve nature en bois vieilli pour enfant avec un placard à porte plane, WC séparés, un carrelage blanc, des carreaux de porcelaine, un mur beige, un sol en carrelage de porcelaine, une vasque, un plan de toilette en bois, un sol beige, une cabine de douche avec un rideau et un plan de toilette marron.
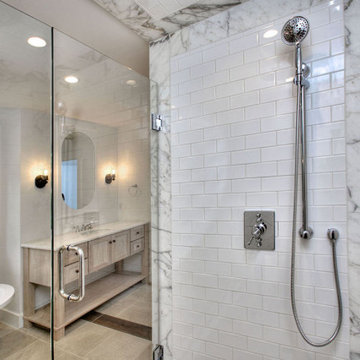
Modern Farmhouse Bathroom
Cette photo montre une douche en alcôve principale nature en bois vieilli avec un placard à porte shaker, une baignoire indépendante, un carrelage blanc, des carreaux de céramique, un mur blanc, un lavabo encastré, un plan de toilette en marbre, un sol beige, une cabine de douche à porte battante, un plan de toilette blanc, meuble simple vasque et meuble-lavabo sur pied.
Cette photo montre une douche en alcôve principale nature en bois vieilli avec un placard à porte shaker, une baignoire indépendante, un carrelage blanc, des carreaux de céramique, un mur blanc, un lavabo encastré, un plan de toilette en marbre, un sol beige, une cabine de douche à porte battante, un plan de toilette blanc, meuble simple vasque et meuble-lavabo sur pied.
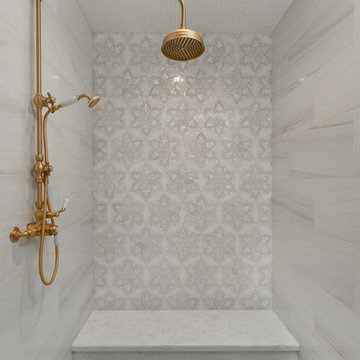
We love this custom tile shower with a built-in shower bench, gold hardware, and custom mosaic shower tile. What a work of art.
Exemple d'une très grande douche en alcôve principale romantique en bois vieilli avec un placard sans porte, une baignoire indépendante, WC séparés, un carrelage multicolore, des carreaux de miroir, un mur multicolore, un sol en carrelage de porcelaine, un plan vasque, un plan de toilette en marbre, un sol multicolore, une cabine de douche à porte battante et un plan de toilette multicolore.
Exemple d'une très grande douche en alcôve principale romantique en bois vieilli avec un placard sans porte, une baignoire indépendante, WC séparés, un carrelage multicolore, des carreaux de miroir, un mur multicolore, un sol en carrelage de porcelaine, un plan vasque, un plan de toilette en marbre, un sol multicolore, une cabine de douche à porte battante et un plan de toilette multicolore.
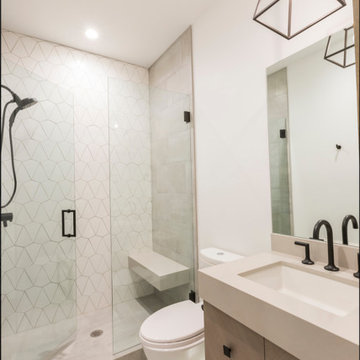
Aménagement d'une petite salle de bain contemporaine en bois vieilli avec un placard à porte plane, un carrelage blanc, des carreaux de porcelaine, un mur blanc, un sol en carrelage de porcelaine, un lavabo encastré, un plan de toilette en surface solide, un sol beige et une cabine de douche à porte battante.
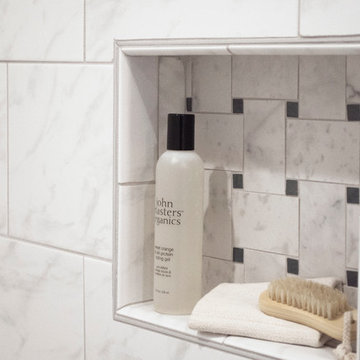
The marble look porcelain tiled shower walls and the basket weave floor tile complement the White marble vanity top and gray stained wood vanity cabinet. The tile shower niche combines the two tiles..
Classic contemporary styling and attention to detail make this double duty bathroom a sophisticated but functional space for the family's two young children as well as guests. Removing a wall and expanding into a closet allowed the additional space needed for a double vanity and generous room in front of the combined tub/shower.
HAVEN design+building llc
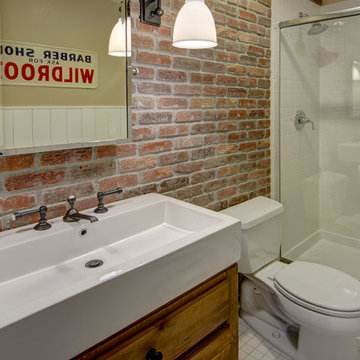
©Finished Basement Company
Idées déco pour une petite douche en alcôve classique en bois vieilli avec un placard en trompe-l'oeil, WC séparés, un carrelage rouge, un carrelage métro, un mur rouge, un sol en linoléum, un lavabo intégré, un plan de toilette en surface solide, un sol blanc, une cabine de douche à porte battante et un plan de toilette blanc.
Idées déco pour une petite douche en alcôve classique en bois vieilli avec un placard en trompe-l'oeil, WC séparés, un carrelage rouge, un carrelage métro, un mur rouge, un sol en linoléum, un lavabo intégré, un plan de toilette en surface solide, un sol blanc, une cabine de douche à porte battante et un plan de toilette blanc.
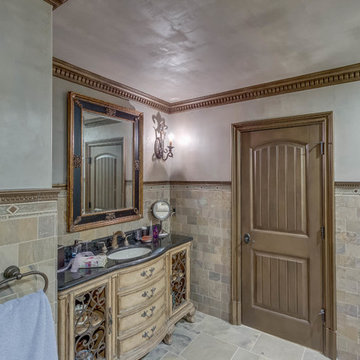
Idée de décoration pour une salle de bain tradition en bois vieilli de taille moyenne avec un placard en trompe-l'oeil, un plan de toilette en marbre, un mur gris, un sol en carrelage de céramique, un lavabo encastré, un sol beige, une cabine de douche à porte battante, un carrelage beige, un carrelage marron, des carreaux de céramique et WC séparés.
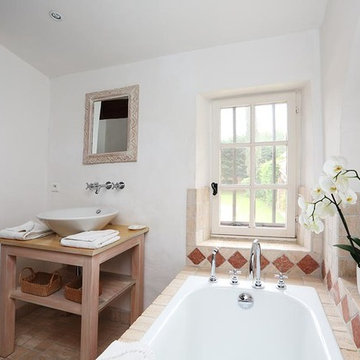
Benjamin David-Testanière
Cette image montre une douche en alcôve principale méditerranéenne en bois vieilli avec un placard sans porte, une baignoire posée, un carrelage beige, un mur blanc, une vasque, un plan de toilette en bois et un sol beige.
Cette image montre une douche en alcôve principale méditerranéenne en bois vieilli avec un placard sans porte, une baignoire posée, un carrelage beige, un mur blanc, une vasque, un plan de toilette en bois et un sol beige.
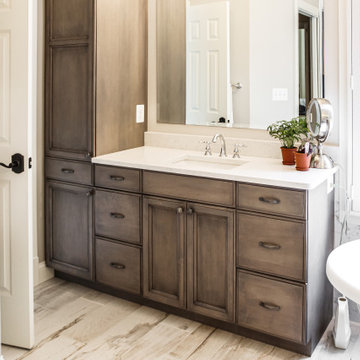
Cette image montre une douche en alcôve principale chalet en bois vieilli de taille moyenne avec un placard avec porte à panneau surélevé, une baignoire indépendante, un carrelage blanc, des carreaux de céramique, un mur beige, carreaux de ciment au sol, un lavabo encastré, un plan de toilette en granite, un sol gris, une cabine de douche à porte battante et un plan de toilette beige.
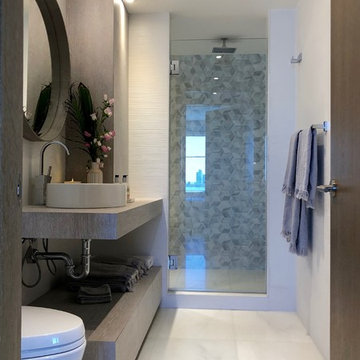
Inspiration pour une salle de bain minimaliste en bois vieilli de taille moyenne avec un placard à porte plane, WC suspendus, un carrelage blanc, des carreaux de céramique, un mur blanc, un sol en marbre, une vasque, un plan de toilette en bois, un sol blanc et une cabine de douche à porte battante.
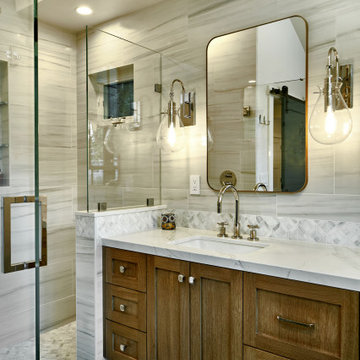
Idée de décoration pour une douche en alcôve principale design en bois vieilli de taille moyenne avec un placard à porte shaker, WC séparés, un carrelage blanc, des carreaux de porcelaine, un mur blanc, parquet clair, un lavabo encastré, un plan de toilette en quartz modifié, un sol bleu, une cabine de douche à porte battante, un plan de toilette blanc, meuble double vasque, meuble-lavabo suspendu et un plafond voûté.
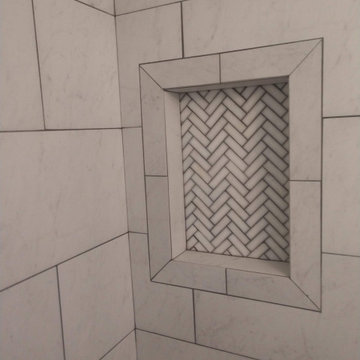
We remodelled and reconfigured this bathroom in a small brick ranch near Carrboro.
Cette photo montre une petite douche en alcôve en bois vieilli avec un carrelage blanc, des carreaux de céramique, un plan de toilette en quartz, une cabine de douche à porte coulissante, meuble simple vasque et meuble-lavabo sur pied.
Cette photo montre une petite douche en alcôve en bois vieilli avec un carrelage blanc, des carreaux de céramique, un plan de toilette en quartz, une cabine de douche à porte coulissante, meuble simple vasque et meuble-lavabo sur pied.
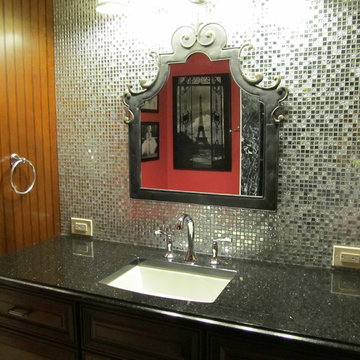
Aménagement d'une douche en alcôve éclectique en bois vieilli de taille moyenne avec un placard avec porte à panneau encastré, un carrelage beige, un carrelage de pierre, un mur rose, un sol en travertin, un lavabo encastré et un plan de toilette en granite.
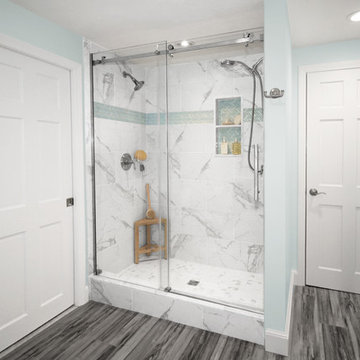
This South Shore of Boston couple reached out to Renovisions to design and build a beautiful, maintenance free and easy to use ‘his and hers’ master bathroom with plenty of storage. The former bath which had a single sink, one mirror, a vanity cabinet with not enough storage and a tired fiberglass shower stall was the last room in their home to be remodeled. They envisioned a more spa-like feel with a brighter walk-in shower and stylish cabinetry with double sinks and more storage.
Renovisions re-designed this bath with a fresh approach to a classic style; boasting two sinks and framed mirrors that match the custom oak cabinetry with a grey stain and cherused finish (a process that allows raising of the wood grain, creating a beautiful texture).
Choosing a white and grey palette with Carrara-look tiles in the shower opened up the space, tied in nicely with the weathered grey vanity and exemplified the feeling of casual luxury. The bright and airy walk-in shower with double recessed niches and dual shower heads affords both his and hers showering needs. Stunning and dramatic chevron patterned mosaic glass tile defines the niche spaces and lends a pretty, decorative touch to the overall look. The soft blue-green hue on the walls match perfectly with this tile and continue the serene and spa-like appeal throughout the bath.
Replacing the existing double-hung window with a smaller, decorative cut glass casement window not only provided a stunning focal point to the bathroom, but also allowed for additional cabinetry that includes a pull-out hamper and two deep drawers. Silestone’s stunning ‘white diamond’ quartz looks great with the color scheme and provides more countertop space for make-up and cosmetics.
The clients were thrilled with their ‘Renovision’ that imparts clean aesthetic and beautifully appointed classic details.
"Just wanted to say thank you for a job well done. We absolutely love our bathroom. From start to finish you were all so pleasant and professional. The fact that Ed is determined to come up with a solution for our bathroom door shows your commitment to your clients and the pride you take in your work. I can say from experience that not all contractors would care to or be as determined as Ed to say “I will come up with a solution just give me some time” especially after being paid in full. So thank you again. I would highly recommend your company to anyone looking for a bathroom ‘Renovision’! All the best!"
- Dan & Deb S. (Hanover)
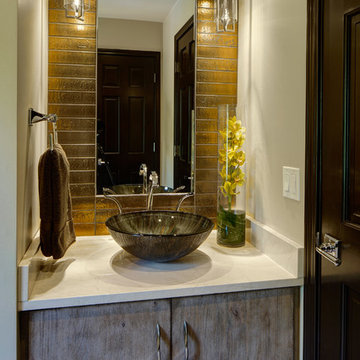
Tasked to update the "playroom bath", this space was made to look like part of the medieval castle theme that is just outside the door - complete with murals of knights and princesses and the homeowners' childrens' portraits incorporated in the scene. With rustic finishes, warm tones, and a "cavelike" effect in the shower, the goal was achieved.
Idées déco de douches en alcôve en bois vieilli
9