Idées déco de douches en alcôve
Trier par :
Budget
Trier par:Populaires du jour
1 - 20 sur 195 photos
1 sur 3

This large bathroom is a modern luxury with stand alone bathtub and frameless glass shower.
Call GoodFellas Construction for a free estimate!
GoodFellasConstruction.com
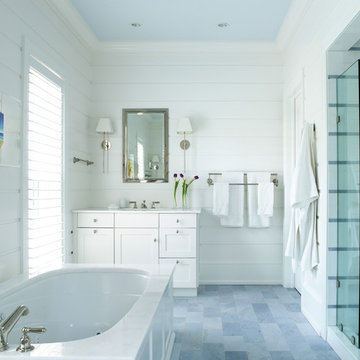
Cette photo montre une douche en alcôve principale bord de mer de taille moyenne avec un placard à porte shaker, des portes de placard blanches, un mur blanc, une baignoire encastrée et aucune cabine.

One of the main features of the space is the natural lighting. The windows allow someone to feel they are in their own private oasis. The wide plank European oak floors, with a brushed finish, contribute to the warmth felt in this bathroom, along with warm neutrals, whites and grays. The counter tops are a stunning Calcatta Latte marble as is the basket weaved shower floor, 1x1 square mosaics separating each row of the large format, rectangular tiles, also marble. Lighting is key in any bathroom and there is more than sufficient lighting provided by Ralph Lauren, by Circa Lighting. Classic, custom designed cabinetry optimizes the space by providing plenty of storage for toiletries, linens and more. Holger Obenaus Photography did an amazing job capturing this light filled and luxurious master bathroom. Built by Novella Homes and designed by Lorraine G Vale
Holger Obenaus Photography
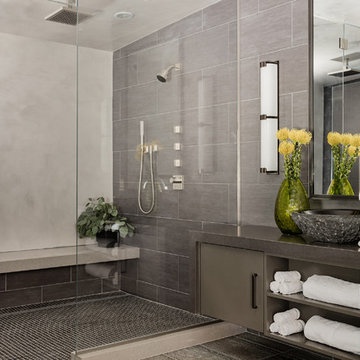
Photography by Michael J. Lee
Aménagement d'une grande douche en alcôve principale contemporaine avec un placard à porte plane, des portes de placard grises, un carrelage gris, des carreaux de porcelaine, un mur gris, un sol en travertin, une vasque, un plan de toilette en quartz modifié et une cabine de douche à porte battante.
Aménagement d'une grande douche en alcôve principale contemporaine avec un placard à porte plane, des portes de placard grises, un carrelage gris, des carreaux de porcelaine, un mur gris, un sol en travertin, une vasque, un plan de toilette en quartz modifié et une cabine de douche à porte battante.

Jeff McNamara Photography
Idées déco pour une grande douche en alcôve principale classique avec des portes de placard grises, une baignoire indépendante, un carrelage blanc, un carrelage de pierre, un mur blanc, un sol en marbre, un lavabo encastré, un plan de toilette en marbre et un placard à porte plane.
Idées déco pour une grande douche en alcôve principale classique avec des portes de placard grises, une baignoire indépendante, un carrelage blanc, un carrelage de pierre, un mur blanc, un sol en marbre, un lavabo encastré, un plan de toilette en marbre et un placard à porte plane.
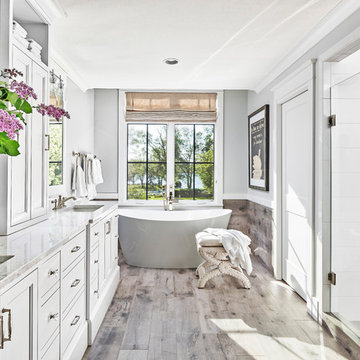
Martin Vecchio Photography
Inspiration pour une grande douche en alcôve principale marine avec des portes de placard blanches, une baignoire indépendante, un carrelage blanc, un mur gris, un sol en carrelage de porcelaine, un plan de toilette en marbre, un sol marron, une cabine de douche à porte battante, un plan de toilette blanc et un lavabo encastré.
Inspiration pour une grande douche en alcôve principale marine avec des portes de placard blanches, une baignoire indépendante, un carrelage blanc, un mur gris, un sol en carrelage de porcelaine, un plan de toilette en marbre, un sol marron, une cabine de douche à porte battante, un plan de toilette blanc et un lavabo encastré.
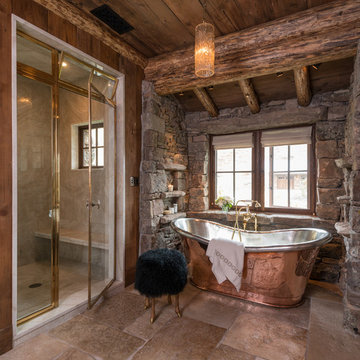
Aménagement d'une douche en alcôve principale montagne avec une baignoire indépendante, un sol beige et une cabine de douche à porte battante.
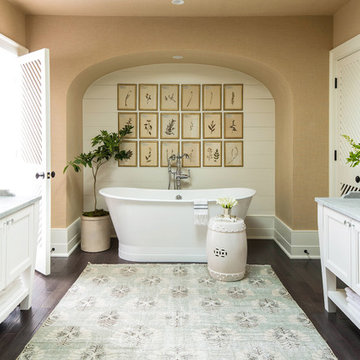
Master Bathroom
Door Style: Henlow Square
Paint: Glacier
Hinges: Concealed
Custom shelf underneath the vanity to hold bath essentials
Tapered legs on the side
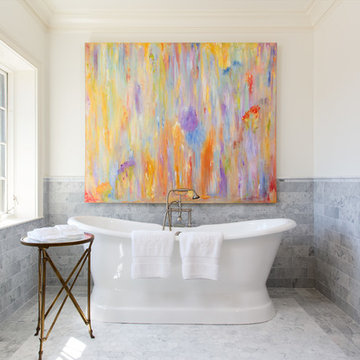
Brendon Pinola
Cette photo montre une douche en alcôve principale nature de taille moyenne avec une baignoire indépendante, des portes de placard blanches, WC séparés, un carrelage gris, un carrelage blanc, du carrelage en marbre, un mur blanc, un sol en marbre, un lavabo de ferme, un plan de toilette en marbre, un sol blanc, une cabine de douche à porte battante et un plan de toilette blanc.
Cette photo montre une douche en alcôve principale nature de taille moyenne avec une baignoire indépendante, des portes de placard blanches, WC séparés, un carrelage gris, un carrelage blanc, du carrelage en marbre, un mur blanc, un sol en marbre, un lavabo de ferme, un plan de toilette en marbre, un sol blanc, une cabine de douche à porte battante et un plan de toilette blanc.
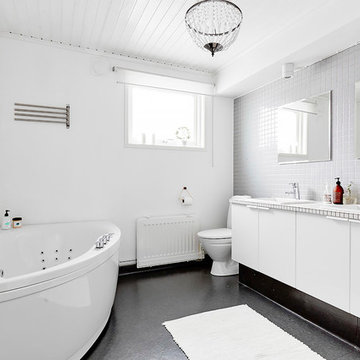
Cette image montre une grande douche en alcôve principale nordique avec des portes de placard blanches, une baignoire d'angle, WC à poser, un carrelage blanc, un mur blanc, un lavabo posé, un plan de toilette en carrelage et un placard à porte plane.

Introducing the Courtyard Collection at Sonoma, located near Ballantyne in Charlotte. These 51 single-family homes are situated with a unique twist, and are ideal for people looking for the lifestyle of a townhouse or condo, without shared walls. Lawn maintenance is included! All homes include kitchens with granite counters and stainless steel appliances, plus attached 2-car garages. Our 3 model homes are open daily! Schools are Elon Park Elementary, Community House Middle, Ardrey Kell High. The Hanna is a 2-story home which has everything you need on the first floor, including a Kitchen with an island and separate pantry, open Family/Dining room with an optional Fireplace, and the laundry room tucked away. Upstairs is a spacious Owner's Suite with large walk-in closet, double sinks, garden tub and separate large shower. You may change this to include a large tiled walk-in shower with bench seat and separate linen closet. There are also 3 secondary bedrooms with a full bath with double sinks.

Aménagement d'une douche en alcôve principale classique de taille moyenne avec un placard à porte affleurante, des portes de placard blanches, une baignoire posée, un carrelage beige, un carrelage blanc, du carrelage en marbre, un mur blanc, un sol en carrelage de porcelaine, un lavabo encastré, un plan de toilette en marbre, un sol beige et une cabine de douche à porte battante.

Photo By: Michele Lee Wilson
Réalisation d'une douche en alcôve principale tradition avec des portes de placard bleues, une baignoire indépendante, un carrelage vert, un carrelage métro, un mur beige, un sol en marbre, un lavabo encastré, un plan de toilette en marbre, un sol gris, une cabine de douche à porte battante, un plan de toilette gris et une fenêtre.
Réalisation d'une douche en alcôve principale tradition avec des portes de placard bleues, une baignoire indépendante, un carrelage vert, un carrelage métro, un mur beige, un sol en marbre, un lavabo encastré, un plan de toilette en marbre, un sol gris, une cabine de douche à porte battante, un plan de toilette gris et une fenêtre.

Built by David Weekley Homes in Atlanta.
Idées déco pour une douche en alcôve principale classique avec un placard à porte plane, des portes de placard marrons, un carrelage blanc, un carrelage métro, un mur beige, un lavabo encastré, un sol gris, une cabine de douche à porte battante, un plan de toilette multicolore et une fenêtre.
Idées déco pour une douche en alcôve principale classique avec un placard à porte plane, des portes de placard marrons, un carrelage blanc, un carrelage métro, un mur beige, un lavabo encastré, un sol gris, une cabine de douche à porte battante, un plan de toilette multicolore et une fenêtre.
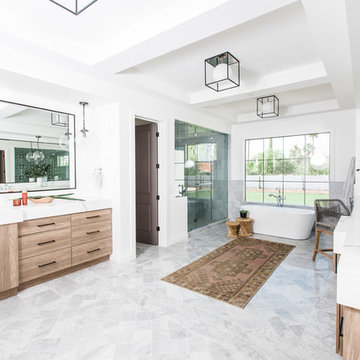
Cette image montre une grande douche en alcôve principale méditerranéenne avec un sol gris, un placard à porte plane, des portes de placard beiges, une baignoire indépendante, un mur blanc, un lavabo encastré, une cabine de douche à porte battante et un plan de toilette blanc.
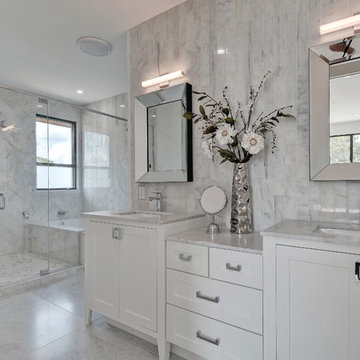
Walk on sunshine with Skyline Floorscapes' Ivory White Oak. This smooth operator of floors adds charm to any room. Its delightfully light tones will have you whistling while you work, play, or relax at home.
This amazing reclaimed wood style is a perfect environmentally-friendly statement for a modern space, or it will match the design of an older house with its vintage style. The ivory color will brighten up any room.
This engineered wood is extremely strong with nine layers and a 3mm wear layer of White Oak on top. The wood is handscraped, adding to the lived-in quality of the wood. This will make it look like it has been in your home all along.
Each piece is 7.5-in. wide by 71-in. long by 5/8-in. thick in size. It comes with a 35-year finish warranty and a lifetime structural warranty.
This is a real wood engineered flooring product made from white oak. It has a beautiful ivory color with hand scraped, reclaimed planks that are finished in oil. The planks have a tongue & groove construction that can be floated, glued or nailed down.
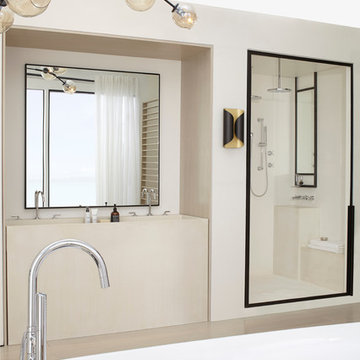
Designer Genevieve Ghaleb was inspired by the presentday Contemporary Movement in Miami to
create this room for a busy gentleman in
need of intentional daily luxury. A lot of the
elements feature simple, clean lines. According
to her, “The Percy® Collection Faucets capture
this perfectly—their proportion is like no
other I’ve seen.” So refined, they just sit back
unobtrusively in this contemporary space.
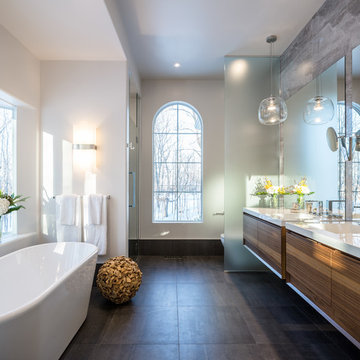
Designer: Astro Design Centre, Ottawa Canada
Photos: JVL Photography
The theme for this design was clean lines, symmetry and harmony. They played up the natural beauty surrounding the house, by enhancing the natural light and introducing new textures that would give the space a modern look. Being centred in a wooden lot, we chose to carry natural materials like walnut, marble and slate into the room. However, to add drama and contrast, the elements are juxtaposed with industrial lighting, square high-polished fixtures and a factory-style barn door.

Photo by Durston Saylor
Cette image montre une douche en alcôve principale et beige et blanche marine de taille moyenne avec un placard à porte plane, des portes de placard blanches, une baignoire indépendante, un mur beige, un sol en calcaire, un lavabo encastré, un plan de toilette en quartz, une cabine de douche à porte battante, un carrelage beige et un sol beige.
Cette image montre une douche en alcôve principale et beige et blanche marine de taille moyenne avec un placard à porte plane, des portes de placard blanches, une baignoire indépendante, un mur beige, un sol en calcaire, un lavabo encastré, un plan de toilette en quartz, une cabine de douche à porte battante, un carrelage beige et un sol beige.
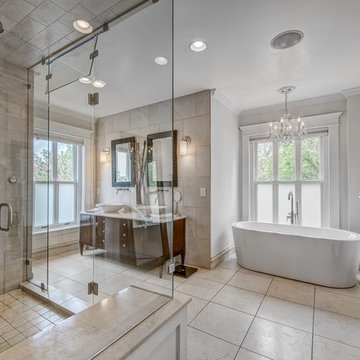
Idée de décoration pour une grande douche en alcôve principale design en bois foncé avec un placard à porte plane, une baignoire indépendante, un carrelage beige, un carrelage gris, un mur beige, une vasque, un carrelage de pierre, un sol en carrelage de céramique, un plan de toilette en quartz modifié et une cabine de douche à porte battante.
Idées déco de douches en alcôve
1