Idées déco de dressing rooms avec parquet foncé
Trier par :
Budget
Trier par:Populaires du jour
1 - 20 sur 993 photos
1 sur 3

Custom Closet with storage and window seat.
Photo Credit: N. Leonard
Réalisation d'un dressing room champêtre de taille moyenne et neutre avec un placard sans porte, des portes de placard blanches, parquet foncé et un sol marron.
Réalisation d'un dressing room champêtre de taille moyenne et neutre avec un placard sans porte, des portes de placard blanches, parquet foncé et un sol marron.
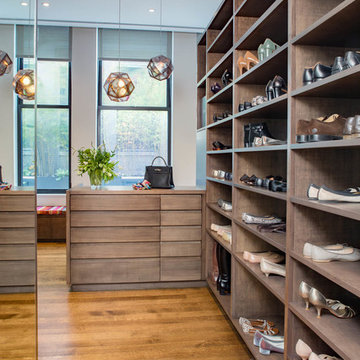
Adriana Solmson Interiors
Aménagement d'un grand dressing room contemporain en bois brun neutre avec un placard à porte plane, parquet foncé et un sol marron.
Aménagement d'un grand dressing room contemporain en bois brun neutre avec un placard à porte plane, parquet foncé et un sol marron.
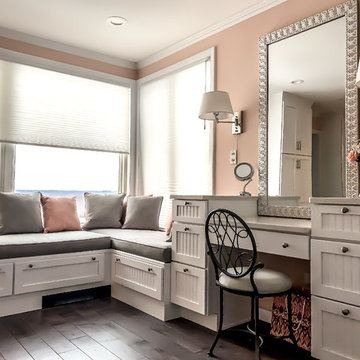
Irene Samson
Cette image montre un dressing room traditionnel de taille moyenne pour une femme avec un placard à porte affleurante, des portes de placard blanches, parquet foncé et un sol marron.
Cette image montre un dressing room traditionnel de taille moyenne pour une femme avec un placard à porte affleurante, des portes de placard blanches, parquet foncé et un sol marron.
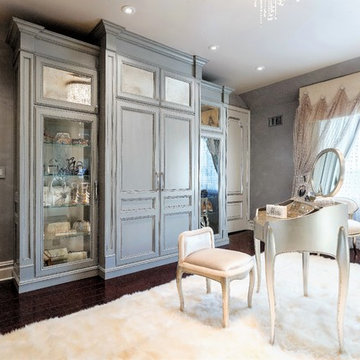
BUILT BY GEORGE SEBASTIAN OF SEBASTIAN WOODWORKING
PHOTOGRAPHED BY STEVEN SUTTER PHOTOGRAPHY
COLLABORATED WITH KATHLEEN BRANCASI, GRACIOUS ELEMENTS OF DESIGN
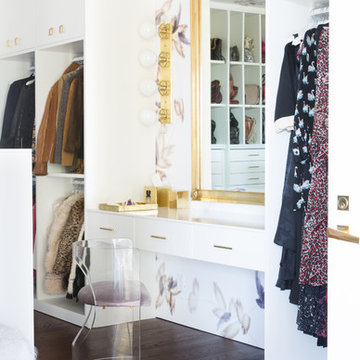
Suzanna Scott
Inspiration pour un dressing room design avec un placard à porte plane, des portes de placard blanches, parquet foncé et un sol marron.
Inspiration pour un dressing room design avec un placard à porte plane, des portes de placard blanches, parquet foncé et un sol marron.
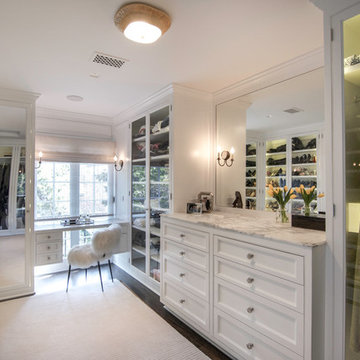
calvin baines
Aménagement d'un grand dressing room classique pour une femme avec un placard à porte affleurante, des portes de placard blanches et parquet foncé.
Aménagement d'un grand dressing room classique pour une femme avec un placard à porte affleurante, des portes de placard blanches et parquet foncé.
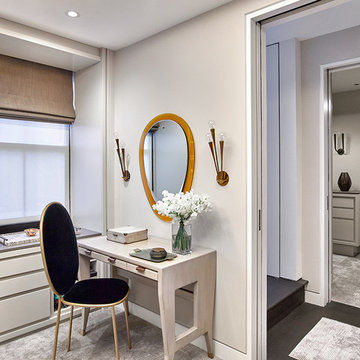
Idée de décoration pour un dressing room minimaliste pour une femme avec un placard à porte plane, des portes de placard beiges et parquet foncé.
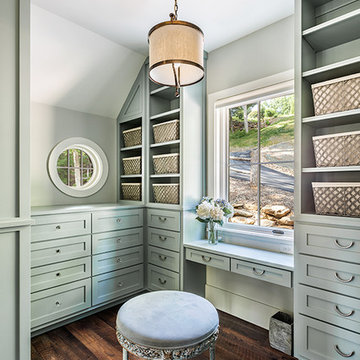
This light and airy lake house features an open plan and refined, clean lines that are reflected throughout in details like reclaimed wide plank heart pine floors, shiplap walls, V-groove ceilings and concealed cabinetry. The home's exterior combines Doggett Mountain stone with board and batten siding, accented by a copper roof.
Photography by Rebecca Lehde, Inspiro 8 Studios.
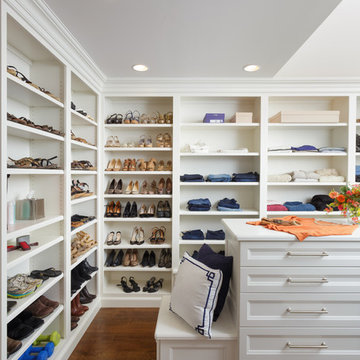
Cette photo montre un dressing room pour une femme avec un placard avec porte à panneau encastré, des portes de placard blanches et parquet foncé.

A fresh take on traditional style, this sprawling suburban home draws its occupants together in beautifully, comfortably designed spaces that gather family members for companionship, conversation, and conviviality. At the same time, it adroitly accommodates a crowd, and facilitates large-scale entertaining with ease. This balance of private intimacy and public welcome is the result of Soucie Horner’s deft remodeling of the original floor plan and creation of an all-new wing comprising functional spaces including a mudroom, powder room, laundry room, and home office, along with an exciting, three-room teen suite above. A quietly orchestrated symphony of grayed blues unites this home, from Soucie Horner Collections custom furniture and rugs, to objects, accessories, and decorative exclamationpoints that punctuate the carefully synthesized interiors. A discerning demonstration of family-friendly living at its finest.
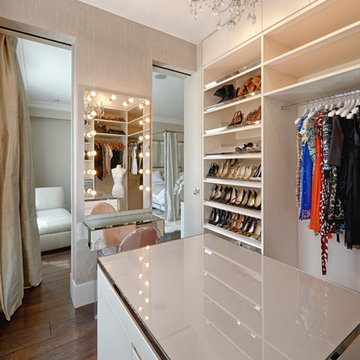
© Marco Joe Fazio, LBIPP
Cette photo montre un dressing room tendance avec des portes de placard blanches et parquet foncé.
Cette photo montre un dressing room tendance avec des portes de placard blanches et parquet foncé.

Photography: Stephani Buchman
Floral: Bluebird Event Design
Aménagement d'un grand dressing room classique pour une femme avec des portes de placard blanches, parquet foncé et un placard avec porte à panneau encastré.
Aménagement d'un grand dressing room classique pour une femme avec des portes de placard blanches, parquet foncé et un placard avec porte à panneau encastré.
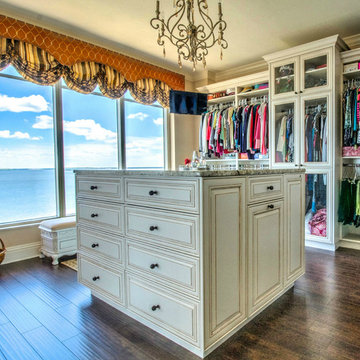
Tampa Penthouse "Hers" Closet
Photographer: Mina Brinkey Photography
Idée de décoration pour un grand dressing room tradition pour une femme avec un placard avec porte à panneau surélevé, des portes de placard beiges et parquet foncé.
Idée de décoration pour un grand dressing room tradition pour une femme avec un placard avec porte à panneau surélevé, des portes de placard beiges et parquet foncé.
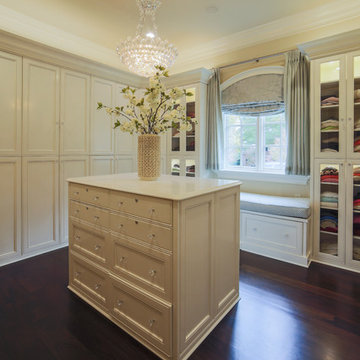
The ladies closet is clean and organized, with simple, white cabinets surround the room and each section was carefully detailed and spaced by the homeowner. Crystal hardware compliments the Schonbek crystal chandelier.
Designed by Melodie Durham of Durham Designs & Consulting, LLC. Photo by Livengood Photographs [www.livengoodphotographs.com/design].
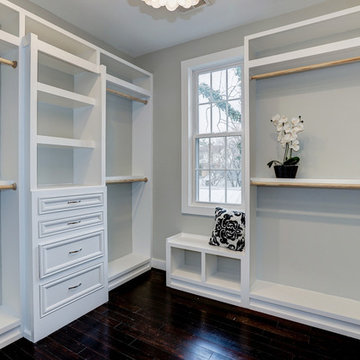
Réalisation d'un dressing room tradition de taille moyenne pour une femme avec un placard avec porte à panneau encastré, des portes de placard blanches et parquet foncé.
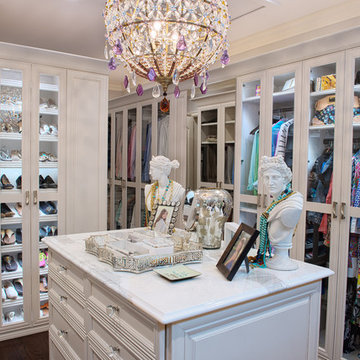
Master closet with see-through cabinetry for easy access and organization.
Photographer: TJ Getz
Exemple d'un dressing room chic de taille moyenne pour une femme avec un placard à porte vitrée, des portes de placard blanches et parquet foncé.
Exemple d'un dressing room chic de taille moyenne pour une femme avec un placard à porte vitrée, des portes de placard blanches et parquet foncé.
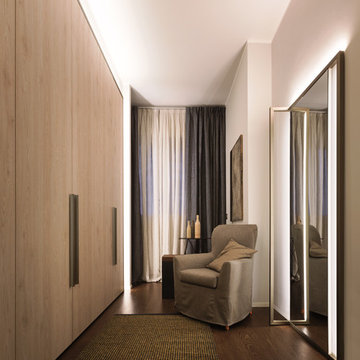
Closet in wood and aluminium with LED lights incorporated
Armadio in legno ed alluminio con luci Led incorporate
Idées déco pour un dressing room moderne en bois clair neutre avec un placard à porte plane et parquet foncé.
Idées déco pour un dressing room moderne en bois clair neutre avec un placard à porte plane et parquet foncé.

This walk through Master Dressing room has multiple storage areas, from pull down rods for higher hanging clothes, organized sock storage, double laundry hampers and swing out ironing board. The large mirrored door swings open to reveal costume jewelry storage. This was part of a very large remodel, the dressing room connects to the project Master Bathroom floating wall and Master with Sitting Room.
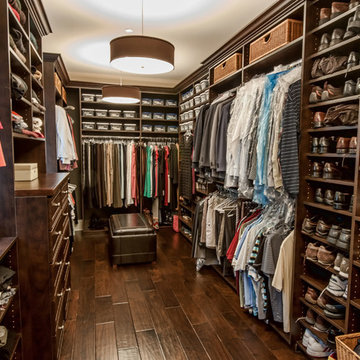
4,440 SF two story home in Brentwood, CA. This home features an attached two-car garage, 5 Bedrooms, 5 Baths, Upstairs Laundry Room, Office, Covered Balconies and Deck, Sitting Room, Living Room, Dining Room, Family Room, Kitchen, Study, Downstairs Guest Room, Foyer, Morning Room, Covered Loggia, Mud Room. Features warm copper gutters and downspouts as well as copper standing seam roofs that grace the main entry and side yard lower roofing elements to complement the cranberry red front door. An ample sun deck off the master provides a view of the large grassy back yard. The interior features include an Elan Smart House system integrated with surround sound audio system at the Great Room, and speakers throughout the interior and exterior of the home. The well out-fitted Gym and a dark wood paneled home Office provide private spaces for the adults. A large Playroom with wainscot height chalk-board walls creates a fun place for the kids to play. Photos by: Latham Architectural
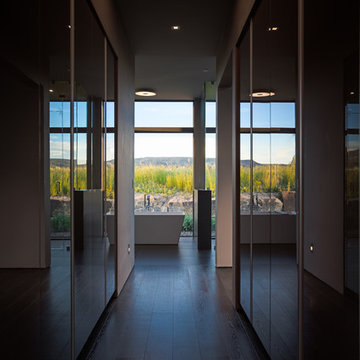
Réalisation d'un dressing room design de taille moyenne et neutre avec un placard à porte plane, parquet foncé et un sol marron.
Idées déco de dressing rooms avec parquet foncé
1