Idées déco de dressing rooms classiques
Trier par:Populaires du jour
101 - 120 sur 3 709 photos
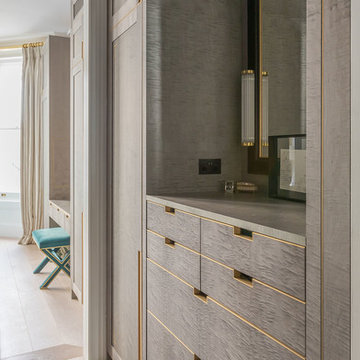
Bespoke made grey sycamore wardrobes, gentleman's dressing area and storage.
Cette image montre un grand dressing room traditionnel en bois brun pour un homme avec un placard à porte plane, parquet clair et un sol beige.
Cette image montre un grand dressing room traditionnel en bois brun pour un homme avec un placard à porte plane, parquet clair et un sol beige.
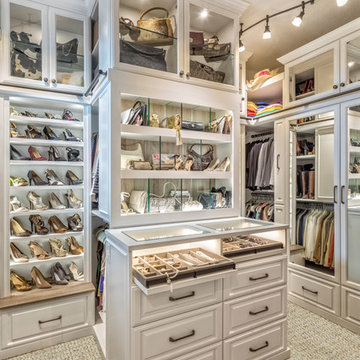
A white painted wood walk-in closet featuring dazzling built-in displays highlights jewelry, handbags, and shoes with a glass island countertop, custom velvet-lined trays, and LED accents. Floor-to-ceiling cabinetry utilizes every square inch of useable wall space in style.
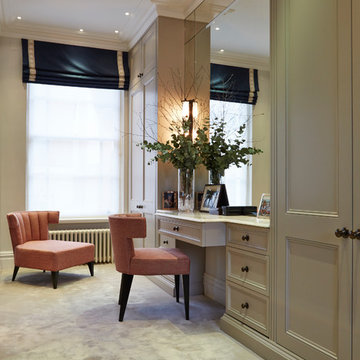
Idées déco pour un dressing room classique neutre avec un placard avec porte à panneau encastré, des portes de placard beiges, moquette et un sol beige.
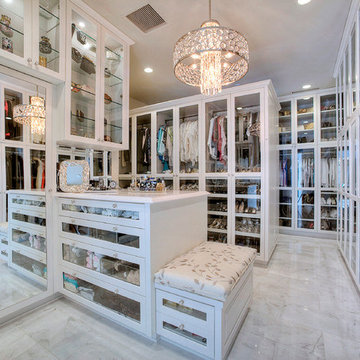
Réalisation d'un dressing room tradition neutre avec un placard à porte vitrée et des portes de placard blanches.
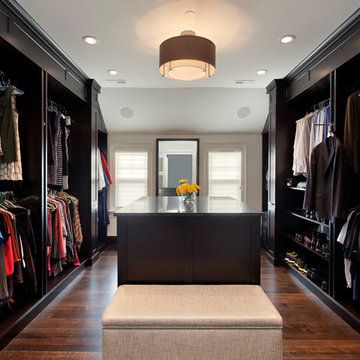
Custom master bedroom closet designed using cherry wood in dark stain. Center island provides drawer storage and hamper.
Cette image montre un dressing room traditionnel avec parquet foncé et des portes de placard noires.
Cette image montre un dressing room traditionnel avec parquet foncé et des portes de placard noires.
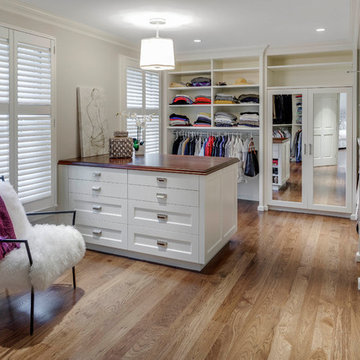
Inspiration pour un grand dressing room traditionnel neutre avec un placard à porte plane, des portes de placard blanches, un sol en bois brun et un sol marron.

Step inside this jewel box closet and breathe in the calm. Beautiful organization, and dreamy, saturated color can make your morning better.
Custom cabinets painted with Benjamin Moore Stained Glass, and gold accent hardware combine to create an elevated experience when getting ready in the morning.
The space was originally one room with dated built ins that didn’t provide much space.
By building out a wall to divide the room and adding French doors to separate closet from dressing room, the owner was able to have a beautiful transition from public to private spaces, and a lovely area to prepare for the day.

By closing in the second story above the master bedroom, we created a luxurious and private master retreat with features including a dream, master closet with ample storage, custom cabinetry and mirrored doors adorned with polished nickel hardware.

Inspiration pour un dressing room traditionnel pour une femme avec un placard avec porte à panneau encastré, des portes de placard blanches, parquet clair et un plafond voûté.
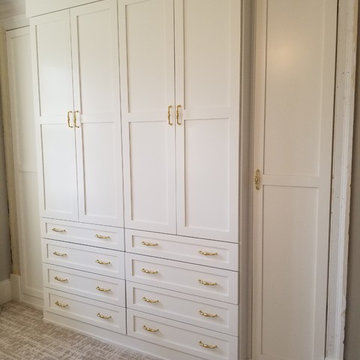
Cecelia Peay
Aménagement d'un dressing room classique de taille moyenne avec un placard à porte shaker et des portes de placard blanches.
Aménagement d'un dressing room classique de taille moyenne avec un placard à porte shaker et des portes de placard blanches.
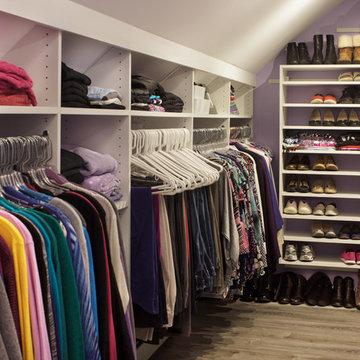
Originally, this was an open space with sharply sloped ceilings which drastically diminished usable space. Sloped ceilings and angled walls present a challenge, but innovative design solutions have the power to transform an awkward space into an organizational powerhouse.
Kara Lashuay
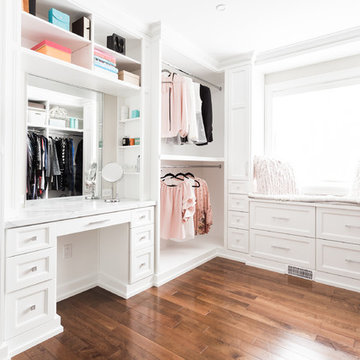
Jane Brokenshire Photography
Réalisation d'un dressing room tradition avec un placard avec porte à panneau encastré, des portes de placard blanches, un sol en bois brun et un sol marron.
Réalisation d'un dressing room tradition avec un placard avec porte à panneau encastré, des portes de placard blanches, un sol en bois brun et un sol marron.
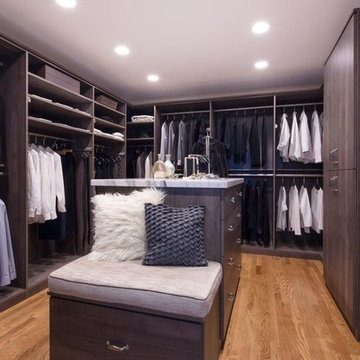
Exemple d'un grand dressing room chic en bois foncé neutre avec un placard sans porte, un sol en bois brun et un sol marron.
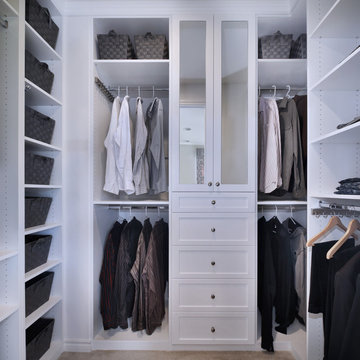
Inspiration pour un dressing room traditionnel de taille moyenne et neutre avec un placard à porte shaker, des portes de placard blanches, moquette et un sol beige.
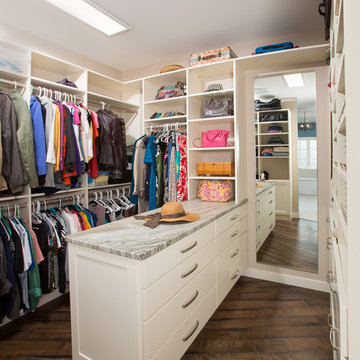
Winner of the:
NARI Capital CotY Award- Whole House Remodel: $500,000-$750,000
NARI Capital CotY Award- Green Entire House
NARI Regional CotY Award- Whole House Remodel: $500,000-$750,000
NARI Regional CotY Award- Green Entire House
NARI National CotY Award- Green Entire House
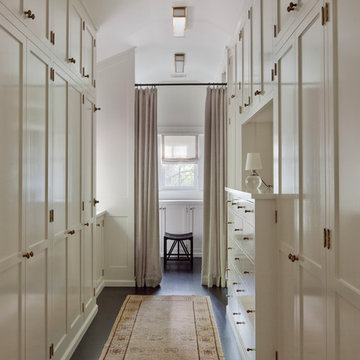
Tim Street Porter
Idées déco pour un dressing room classique neutre avec un placard à porte shaker, des portes de placard blanches, parquet foncé et un sol marron.
Idées déco pour un dressing room classique neutre avec un placard à porte shaker, des portes de placard blanches, parquet foncé et un sol marron.
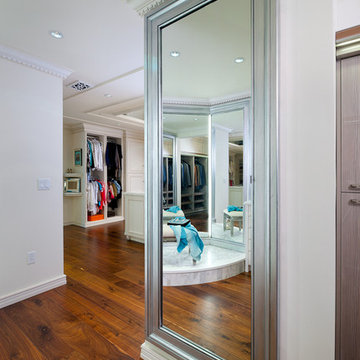
Craig Thompson Photography
Inspiration pour un très grand dressing room traditionnel pour une femme avec un placard à porte affleurante, parquet clair et des portes de placard blanches.
Inspiration pour un très grand dressing room traditionnel pour une femme avec un placard à porte affleurante, parquet clair et des portes de placard blanches.

To transform the original 4.5 Ft wide one-sided closet into a spacious Master Walk-in Closet, the adjoining rooms were assessed and a plan set in place to give space to the new Master Closet without detriment to the adjoining rooms. Opening out the space allowed for custom closed cabinetry and custom open organizers to flank walls and maximize the storage opportunities. The lighting was immensely upgraded with LED recessed and a stunning centre fixture, all on separate controllable dimmers. A glamorous palette of chocolates, plum, gray and twinkling chrome set the tone of this elegant Master Closet.
Photography by the talented Nicole Aubrey Photography
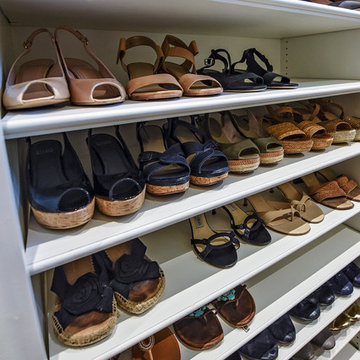
Shoes and shoes....
Inspiration pour un grand dressing room traditionnel neutre avec un placard avec porte à panneau encastré, des portes de placard blanches et un sol en bois brun.
Inspiration pour un grand dressing room traditionnel neutre avec un placard avec porte à panneau encastré, des portes de placard blanches et un sol en bois brun.

Builder: J. Peterson Homes
Interior Designer: Francesca Owens
Photographers: Ashley Avila Photography, Bill Hebert, & FulView
Capped by a picturesque double chimney and distinguished by its distinctive roof lines and patterned brick, stone and siding, Rookwood draws inspiration from Tudor and Shingle styles, two of the world’s most enduring architectural forms. Popular from about 1890 through 1940, Tudor is characterized by steeply pitched roofs, massive chimneys, tall narrow casement windows and decorative half-timbering. Shingle’s hallmarks include shingled walls, an asymmetrical façade, intersecting cross gables and extensive porches. A masterpiece of wood and stone, there is nothing ordinary about Rookwood, which combines the best of both worlds.
Once inside the foyer, the 3,500-square foot main level opens with a 27-foot central living room with natural fireplace. Nearby is a large kitchen featuring an extended island, hearth room and butler’s pantry with an adjacent formal dining space near the front of the house. Also featured is a sun room and spacious study, both perfect for relaxing, as well as two nearby garages that add up to almost 1,500 square foot of space. A large master suite with bath and walk-in closet which dominates the 2,700-square foot second level which also includes three additional family bedrooms, a convenient laundry and a flexible 580-square-foot bonus space. Downstairs, the lower level boasts approximately 1,000 more square feet of finished space, including a recreation room, guest suite and additional storage.
Idées déco de dressing rooms classiques
6