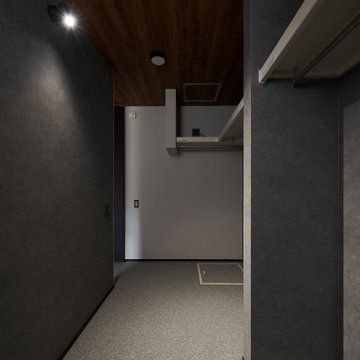Idées déco de dressings avec un plafond en bois
Trier par :
Budget
Trier par:Populaires du jour
21 - 40 sur 107 photos
1 sur 3
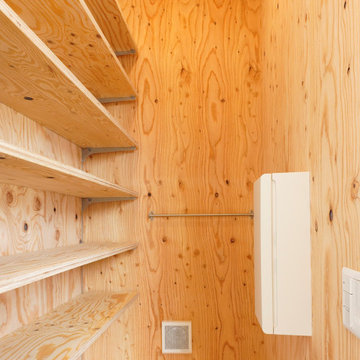
Idée de décoration pour un petit dressing craftsman neutre avec parquet clair et un plafond en bois.
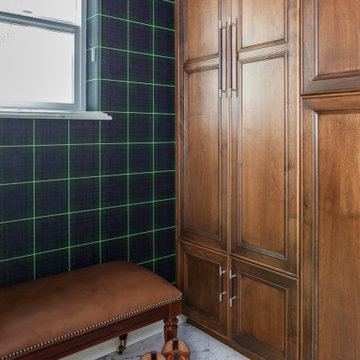
The "his" closet has heated marble floors, a tartan wall covering, and custom closets.
Cette image montre un petit dressing traditionnel en bois brun pour un homme avec un placard avec porte à panneau encastré, un sol en marbre, un sol blanc et un plafond en bois.
Cette image montre un petit dressing traditionnel en bois brun pour un homme avec un placard avec porte à panneau encastré, un sol en marbre, un sol blanc et un plafond en bois.
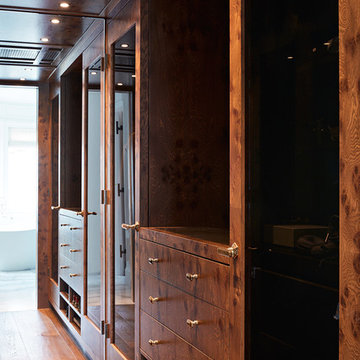
Originally built in 1929 and designed by famed architect Albert Farr who was responsible for the Wolf House that was built for Jack London in Glen Ellen, this building has always had tremendous historical significance. In keeping with tradition, the new design incorporates intricate plaster crown moulding details throughout with a splash of contemporary finishes lining the corridors. From venetian plaster finishes to German engineered wood flooring this house exhibits a delightful mix of traditional and contemporary styles. Many of the rooms contain reclaimed wood paneling, discretely faux-finished Trufig outlets and a completely integrated Savant Home Automation system. Equipped with radiant flooring and forced air-conditioning on the upper floors as well as a full fitness, sauna and spa recreation center at the basement level, this home truly contains all the amenities of modern-day living. The primary suite area is outfitted with floor to ceiling Calacatta stone with an uninterrupted view of the Golden Gate bridge from the bathtub. This building is a truly iconic and revitalized space.
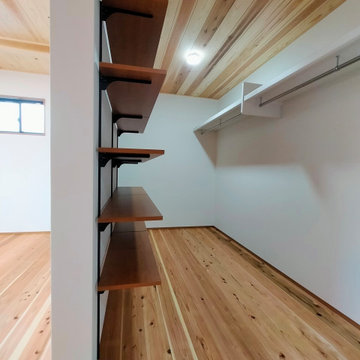
ウォークインクロゼット/ 4帖サイズのクロゼット。右に衣類、左に小物、奥に大物とゾーン分けして棚を取付。
Cette photo montre un dressing de taille moyenne et neutre avec un sol en bois brun, un sol marron et un plafond en bois.
Cette photo montre un dressing de taille moyenne et neutre avec un sol en bois brun, un sol marron et un plafond en bois.
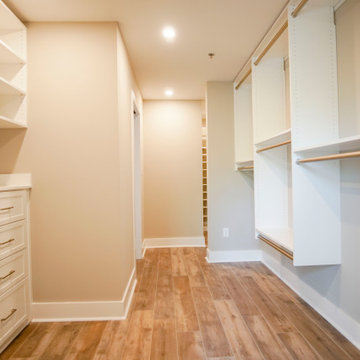
This is the start of the absolutely massive closet space that will be connected to the master bedroom, you could fit an entire bedroom into this closet!
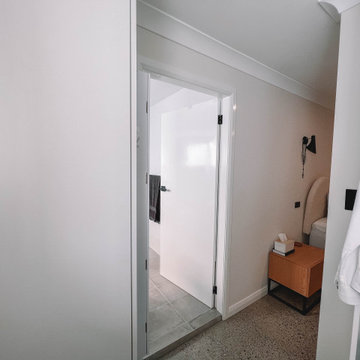
After the second fallout of the Delta Variant amidst the COVID-19 Pandemic in mid 2021, our team working from home, and our client in quarantine, SDA Architects conceived Japandi Home.
The initial brief for the renovation of this pool house was for its interior to have an "immediate sense of serenity" that roused the feeling of being peaceful. Influenced by loneliness and angst during quarantine, SDA Architects explored themes of escapism and empathy which led to a “Japandi” style concept design – the nexus between “Scandinavian functionality” and “Japanese rustic minimalism” to invoke feelings of “art, nature and simplicity.” This merging of styles forms the perfect amalgamation of both function and form, centred on clean lines, bright spaces and light colours.
Grounded by its emotional weight, poetic lyricism, and relaxed atmosphere; Japandi Home aesthetics focus on simplicity, natural elements, and comfort; minimalism that is both aesthetically pleasing yet highly functional.
Japandi Home places special emphasis on sustainability through use of raw furnishings and a rejection of the one-time-use culture we have embraced for numerous decades. A plethora of natural materials, muted colours, clean lines and minimal, yet-well-curated furnishings have been employed to showcase beautiful craftsmanship – quality handmade pieces over quantitative throwaway items.
A neutral colour palette compliments the soft and hard furnishings within, allowing the timeless pieces to breath and speak for themselves. These calming, tranquil and peaceful colours have been chosen so when accent colours are incorporated, they are done so in a meaningful yet subtle way. Japandi home isn’t sparse – it’s intentional.
The integrated storage throughout – from the kitchen, to dining buffet, linen cupboard, window seat, entertainment unit, bed ensemble and walk-in wardrobe are key to reducing clutter and maintaining the zen-like sense of calm created by these clean lines and open spaces.
The Scandinavian concept of “hygge” refers to the idea that ones home is your cosy sanctuary. Similarly, this ideology has been fused with the Japanese notion of “wabi-sabi”; the idea that there is beauty in imperfection. Hence, the marriage of these design styles is both founded on minimalism and comfort; easy-going yet sophisticated. Conversely, whilst Japanese styles can be considered “sleek” and Scandinavian, “rustic”, the richness of the Japanese neutral colour palette aids in preventing the stark, crisp palette of Scandinavian styles from feeling cold and clinical.
Japandi Home’s introspective essence can ultimately be considered quite timely for the pandemic and was the quintessential lockdown project our team needed.
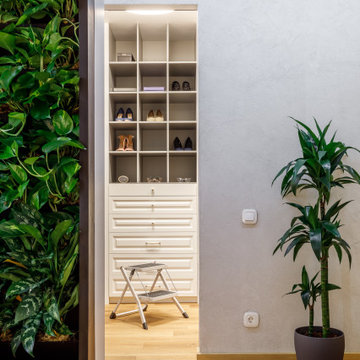
Cette image montre un dressing design de taille moyenne et neutre avec un placard sans porte, un sol en bois brun, un sol beige et un plafond en bois.
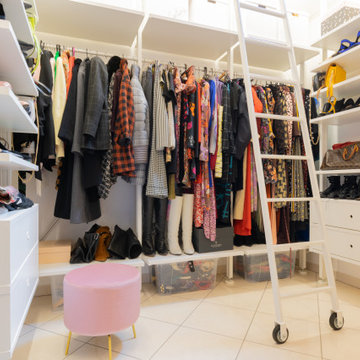
Réalisation d'un dressing design de taille moyenne pour une femme avec un placard sans porte, des portes de placard blanches, un sol en carrelage de porcelaine, un sol blanc et un plafond en bois.
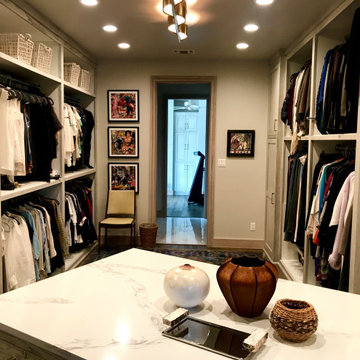
Inspiration pour un très grand dressing traditionnel en bois clair neutre avec un placard avec porte à panneau encastré, un sol en bois brun, un sol gris et un plafond en bois.
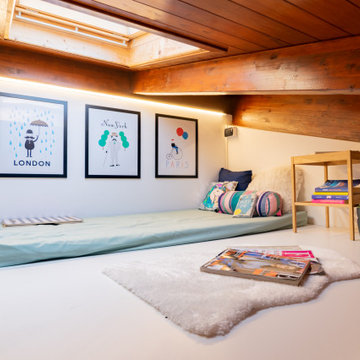
Idée de décoration pour un dressing design de taille moyenne pour une femme avec un placard sans porte, des portes de placard blanches, un sol en carrelage de porcelaine, un sol blanc et un plafond en bois.
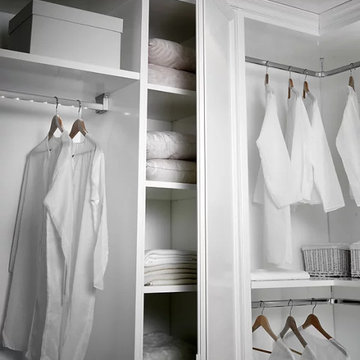
We work with the finest Italian closet manufacturers in the industry. Their combination of creativity and innovation gives way to logical and elegant closet systems that we customize to your needs.
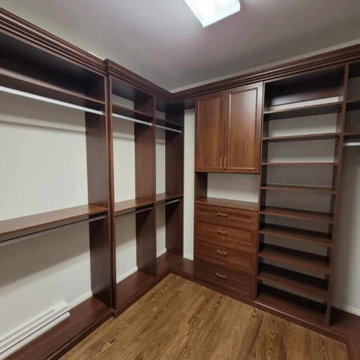
This beautiful walk in closet features our chocolate cabinets and brushed hardware
Idées déco pour un dressing classique en bois foncé de taille moyenne pour un homme avec parquet foncé, un sol marron et un plafond en bois.
Idées déco pour un dressing classique en bois foncé de taille moyenne pour un homme avec parquet foncé, un sol marron et un plafond en bois.
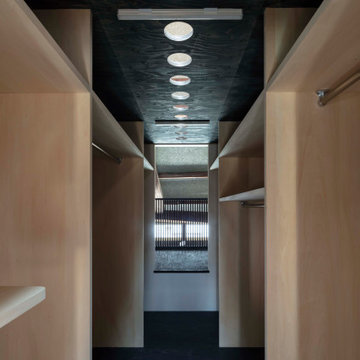
天井には丸穴を設けてトップライトからの自然光が入るようにしました。
photo:Shigeo Ogawa
Exemple d'un dressing asiatique en bois clair de taille moyenne et neutre avec un sol en contreplaqué, un sol noir et un plafond en bois.
Exemple d'un dressing asiatique en bois clair de taille moyenne et neutre avec un sol en contreplaqué, un sol noir et un plafond en bois.
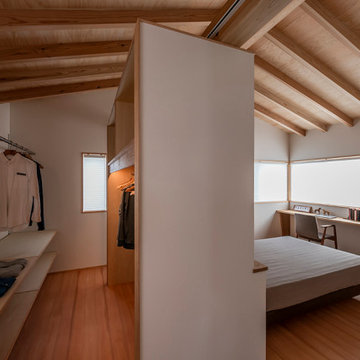
Cette image montre un dressing neutre avec un placard sans porte, un sol en bois brun et un plafond en bois.
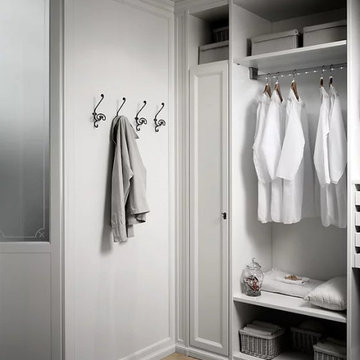
We work with the finest Italian closet manufacturers in the industry. Their combination of creativity and innovation gives way to logical and elegant closet systems that we customize to your needs.
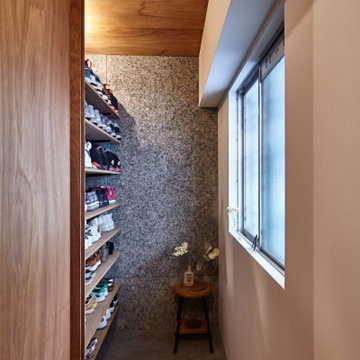
Exemple d'un dressing tendance en bois brun de taille moyenne et neutre avec un placard sans porte, sol en béton ciré, un sol gris et un plafond en bois.
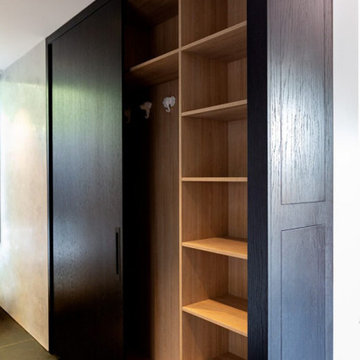
This wardrobe seamlessly combines simplicity and elegance, presenting a clean and sophisticated appearance with its sleek black finish. The design is intentionally minimalistic, exuding a sense of modern refinement. The neutral tones add to its versatility, making it an effortlessly chic and timeless piece that complements various interior styles.
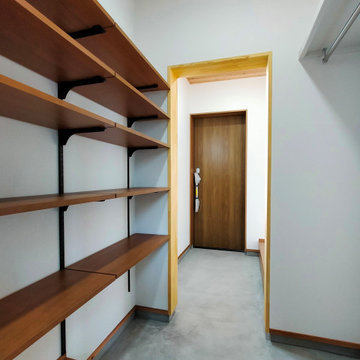
内玄関/ シューズクロゼットと住まい手専用の玄関としての機能をあわせもつ空間。玄関との仕切りは、のれんなど布系の素材でゆるく仕切ります
Cette image montre un dressing de taille moyenne et neutre avec sol en béton ciré, un sol gris et un plafond en bois.
Cette image montre un dressing de taille moyenne et neutre avec sol en béton ciré, un sol gris et un plafond en bois.
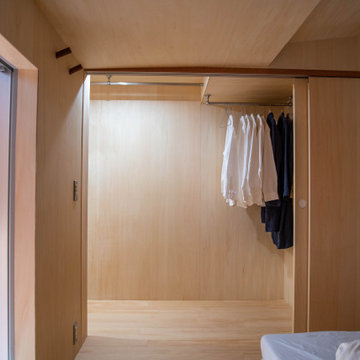
Cette image montre un petit dressing nordique neutre avec parquet clair et un plafond en bois.
Idées déco de dressings avec un plafond en bois
2
