Idées déco de dressings blancs
Trier par :
Budget
Trier par:Populaires du jour
161 - 180 sur 5 231 photos
1 sur 3
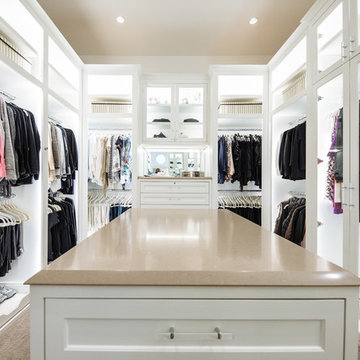
This stunning white closet is outfitted with LED lighting throughout. Three built in dressers, a double sided island and a glass enclosed cabinet for handbags provide plenty of storage.
Photography by Kathy Tran
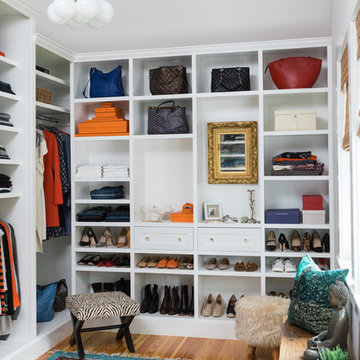
Exemple d'un grand dressing éclectique neutre avec un placard à porte shaker, des portes de placard blanches et un sol en bois brun.
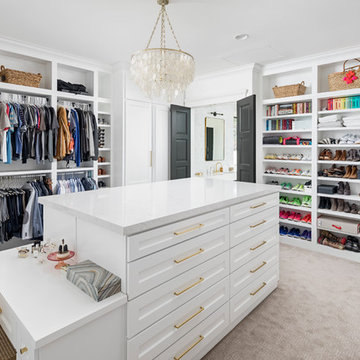
Master closet with quartz island
Idée de décoration pour un grand dressing tradition neutre avec un placard à porte shaker, des portes de placard blanches, moquette et un sol beige.
Idée de décoration pour un grand dressing tradition neutre avec un placard à porte shaker, des portes de placard blanches, moquette et un sol beige.
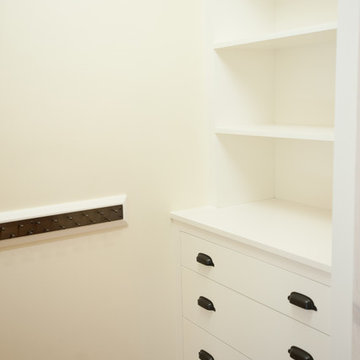
custom cabinets for closets large and small
Exemple d'un petit dressing nature.
Exemple d'un petit dressing nature.
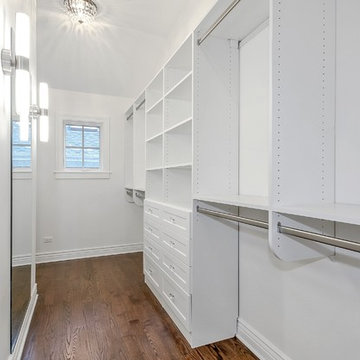
Full Length mirror in a light filled walk-in closet ensures you never leave the house underdressed.
Cette photo montre un dressing chic de taille moyenne et neutre avec un placard à porte shaker, des portes de placard blanches et parquet foncé.
Cette photo montre un dressing chic de taille moyenne et neutre avec un placard à porte shaker, des portes de placard blanches et parquet foncé.
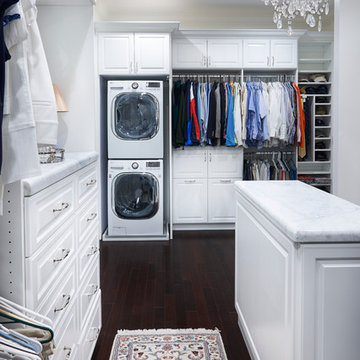
Brazilian Cherry (Jatoba Ebony-Expresso Stain with 35% sheen) Solid Prefinished 3/4" x 3 1/4" x RL 1'-7' Premium/A Grade 22.7 sqft per box X 237 boxes = 5390 sqft
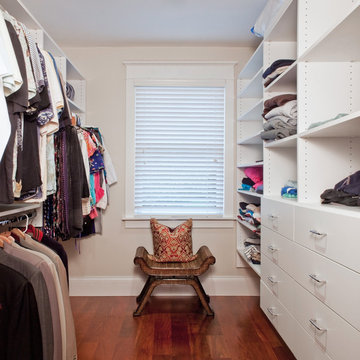
Réalisation d'un dressing tradition de taille moyenne et neutre avec un placard à porte plane, des portes de placard blanches, un sol en bois brun et un sol marron.
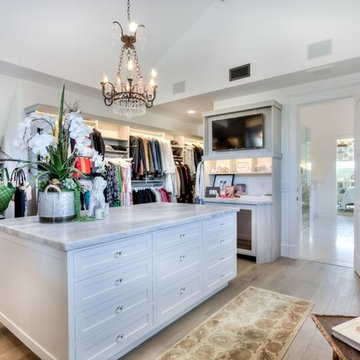
interior designer: Kathryn Smith
Exemple d'un très grand dressing nature pour une femme avec un placard sans porte, des portes de placard blanches et parquet clair.
Exemple d'un très grand dressing nature pour une femme avec un placard sans porte, des portes de placard blanches et parquet clair.
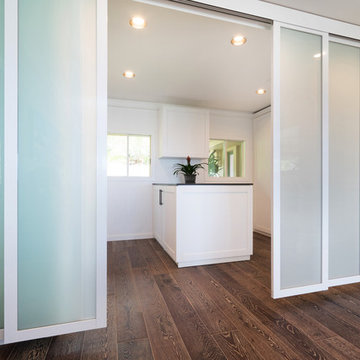
This custom closet system includes adjustable shelving and double hang for maximum storage capacity, concealed by large Shaker cabinet doors. Adjacent suspended sliding closet doors with frosted glass reflect natural lighting and allow the space to be closed off when not in use. A peninsula separates the husband and wife sections of the closet while also providing convenient central storage for linens and other common household items. The crisp white cabinets and closet door frames are accented by dark wood flooring, cabinet handles and countertops.
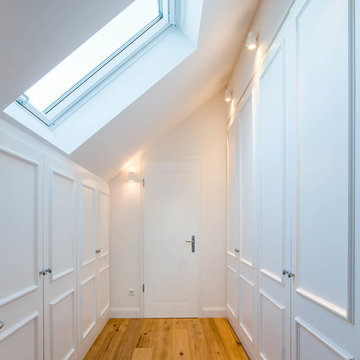
Foto: Julia Vogel, Köln
Exemple d'un dressing chic de taille moyenne et neutre avec un placard à porte affleurante, des portes de placard blanches, un sol en bois brun et un sol marron.
Exemple d'un dressing chic de taille moyenne et neutre avec un placard à porte affleurante, des portes de placard blanches, un sol en bois brun et un sol marron.
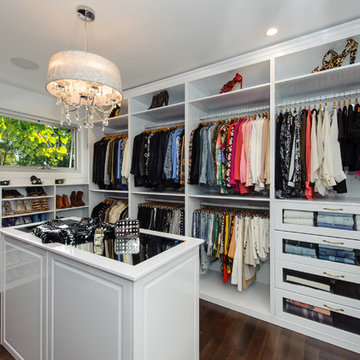
This large walk in closet space was completely reorganised to ensure that the entire space was more user friendly on a day to day basis for this very busy client. Its is now a beautiful luxury wardrobe, that is very user friendly.
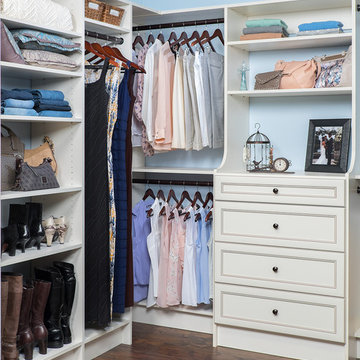
Idée de décoration pour un dressing tradition neutre et de taille moyenne avec un placard à porte affleurante, des portes de placard blanches et un sol en bois brun.
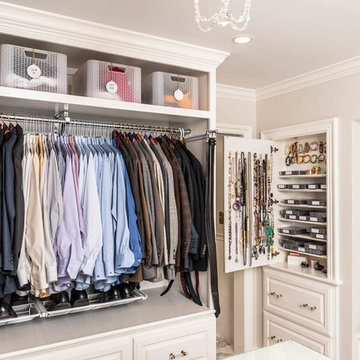
Cette photo montre un grand dressing chic neutre avec un placard avec porte à panneau surélevé, des portes de placard blanches et moquette.
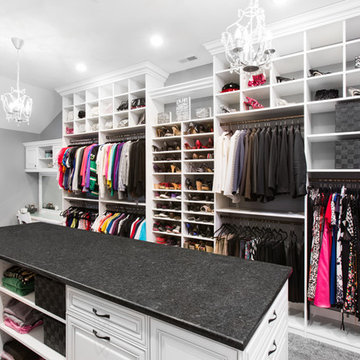
This closet area was part of an expanded bonus space above an existing garage area adjoining to the master suite. The client wanted to create a boutique like closet area to easily display her appealing collection of shoes and hand bags. An up-lit makeup counter and wrapping paper station were added to make it more convenient for the client to get ready in the space and take advantage of the large counter surface for wrapping gifts.
A frosty white Melamine color with charcoal glazed raised panel doors and large crown moulding were used to complement the existing wall color and millwork. The make-up area consisted of a light box tray with a frosted glass insert routed into the countertop, in counter lighting, large framed viewing mirror, side make-up storage drawers, blow dryer holster, and upper storage cabinets with LED down lighting. Also added to further enhance the closet space were his and her jewelry inserts, a space saving fold down ironing board, and color coordinated closet rods and accessories.
Bill Curran-Owner and Designer for Closet Organizing Systems
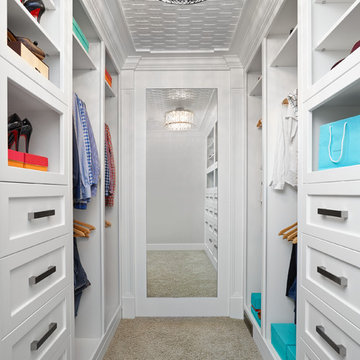
Photo Credit- Merle Prosofsky
Aménagement d'un dressing classique avec un placard à porte shaker, des portes de placard blanches et moquette.
Aménagement d'un dressing classique avec un placard à porte shaker, des portes de placard blanches et moquette.
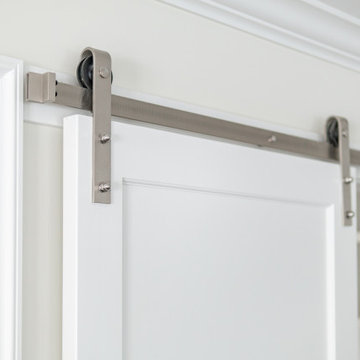
VISION AND NEEDS:
Our client came to us with a vision for their dream house for their growing family with three young children. This was their second attempt at getting the right design. The first time around, after working with an out-of-state online architect, they could not achieve the level of quality they wanted. McHugh delivered a home with higher quality design.
MCHUGH SOLUTION:
The Shingle/Dutch Colonial Design was our client's dream home style. Their priorities were to have a home office for both parents. Ample living space for kids and friends, along with outdoor space and a pool. Double sink bathroom for the kids and a master bedroom with bath for the parents. Despite being close a flood zone, clients could have a fully finished basement with 9ft ceilings and a full attic. Because of the higher water table, the first floor was considerably above grade. To soften the ascent of the front walkway, we designed planters around the stairs, leading up to the porch.
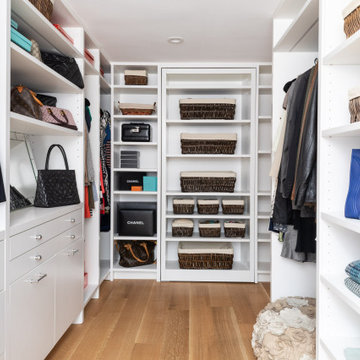
Inspiration pour un dressing traditionnel de taille moyenne et neutre avec un placard à porte plane, des portes de placard blanches, parquet clair et un sol marron.
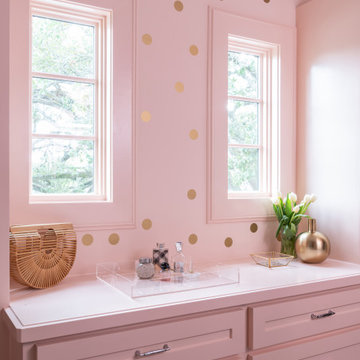
Inspiration pour un grand dressing traditionnel pour une femme avec un placard à porte shaker.
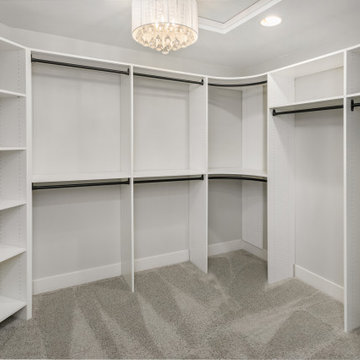
Large walk-in master bedroom closet with custom shelving and pendant lighting.
Cette photo montre un grand dressing chic neutre avec moquette et un sol gris.
Cette photo montre un grand dressing chic neutre avec moquette et un sol gris.
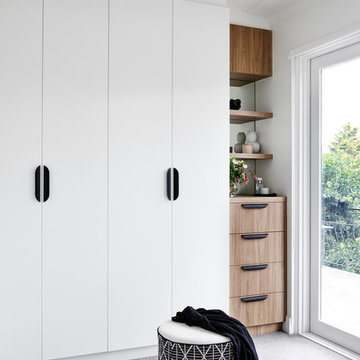
Cette photo montre un dressing tendance avec un placard à porte plane, des portes de placard blanches, moquette et un sol gris.
Idées déco de dressings blancs
9