Idées déco de dressings et rangements avec des portes de placard beiges et des portes de placard noires
Trier par :
Budget
Trier par:Populaires du jour
161 - 180 sur 2 332 photos
1 sur 3
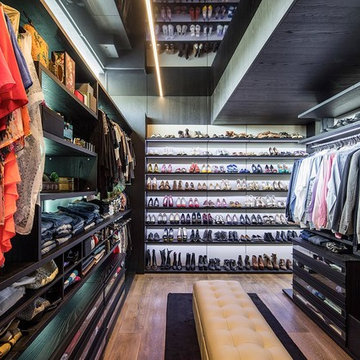
Idée de décoration pour un grand dressing design avec un placard sans porte, des portes de placard noires, un sol en bois brun et un sol marron.
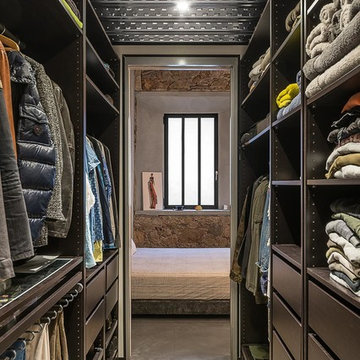
David Benito Cortázar
Aménagement d'un dressing industriel de taille moyenne et neutre avec un placard sans porte, des portes de placard noires, sol en béton ciré et un sol gris.
Aménagement d'un dressing industriel de taille moyenne et neutre avec un placard sans porte, des portes de placard noires, sol en béton ciré et un sol gris.
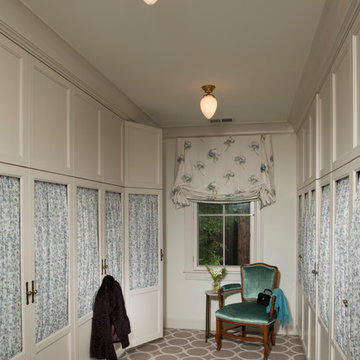
The master dressing room keeps all the clutter of clothes hidden behind custom doors. Natural light from the window makes this a cheery space. Custom door curtains and a window valance dress up a traditionally dreary space. photo: Finger Photography

Idée de décoration pour un dressing tradition neutre avec un placard avec porte à panneau encastré, des portes de placard beiges et un sol gris.
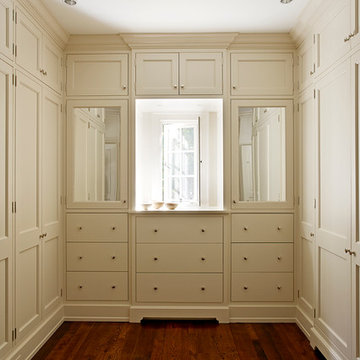
Kip Dawkins Photography
Cette image montre un dressing traditionnel avec un placard avec porte à panneau encastré et des portes de placard beiges.
Cette image montre un dressing traditionnel avec un placard avec porte à panneau encastré et des portes de placard beiges.
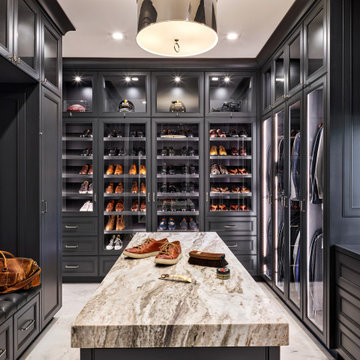
Inspiration pour un dressing méditerranéen pour un homme avec un placard à porte vitrée et des portes de placard noires.
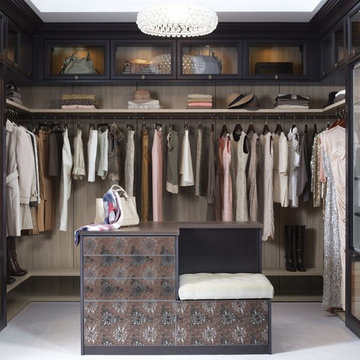
Luxury Walk-In Closet with Island
Aménagement d'un grand dressing contemporain neutre avec un placard à porte vitrée, des portes de placard noires et moquette.
Aménagement d'un grand dressing contemporain neutre avec un placard à porte vitrée, des portes de placard noires et moquette.
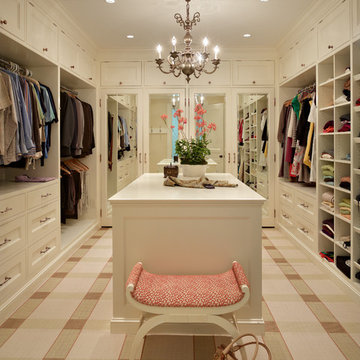
Ben Benschneider
Cette image montre un dressing et rangement traditionnel avec des portes de placard beiges et moquette.
Cette image montre un dressing et rangement traditionnel avec des portes de placard beiges et moquette.
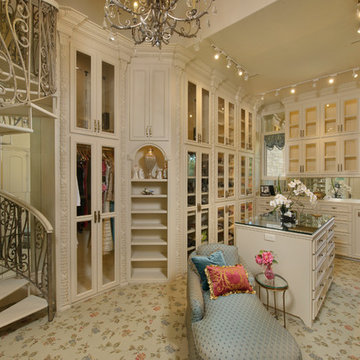
Bruce Glass Photography
Peggy Lee Baker Interiors
Melrose Custom Homes
Inspiration pour un dressing room méditerranéen avec des portes de placard beiges.
Inspiration pour un dressing room méditerranéen avec des portes de placard beiges.

Remodeled space, custom-made leather front cabinetry with special attention paid to the lighting. Additional hanging space is behind the mirrored doors. Ikat patterned wool carpet and polished nickeled hardware add a level of luxe.

"Her" side of the closet complete with a wall of shoe racks, double hanging and shelving for her bags.
Exemple d'un grand dressing chic avec un placard à porte shaker, des portes de placard beiges et parquet clair.
Exemple d'un grand dressing chic avec un placard à porte shaker, des portes de placard beiges et parquet clair.
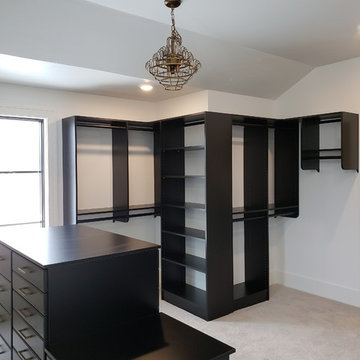
Idées déco pour un dressing classique neutre avec un placard à porte plane, des portes de placard noires, moquette et un sol beige.
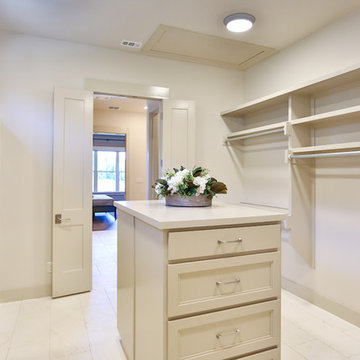
Master closet in 2018 tour home. Features white tile floor, built in shelves, attic, utility, and bathroom entry, as well as tan walls and trim.
Cette image montre un très grand dressing traditionnel neutre avec un placard avec porte à panneau encastré, des portes de placard beiges, un sol en carrelage de céramique et un sol blanc.
Cette image montre un très grand dressing traditionnel neutre avec un placard avec porte à panneau encastré, des portes de placard beiges, un sol en carrelage de céramique et un sol blanc.
Inspiration pour un dressing design de taille moyenne et neutre avec un placard sans porte et des portes de placard beiges.
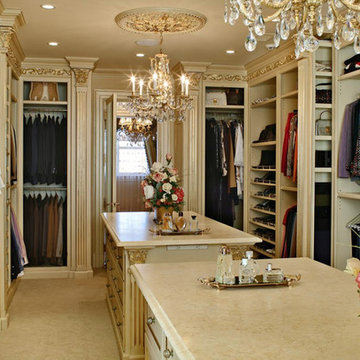
Inspiration pour un dressing room victorien de taille moyenne et neutre avec un placard sans porte, un sol en carrelage de porcelaine, un sol beige et des portes de placard beiges.
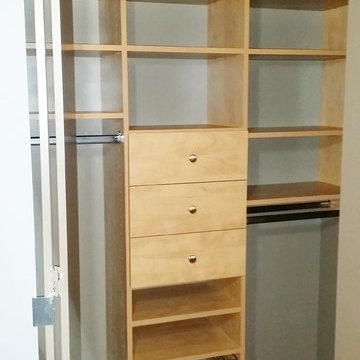
Simple yet practical reach-in closet design in Candlelight finish. Three sections include a Medium hanging, regular hanging, adjustable shelves and three drawers. Smart Closet Solutions.
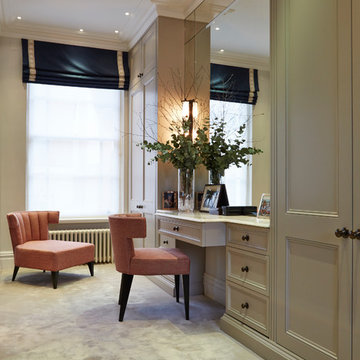
Idées déco pour un dressing room classique neutre avec un placard avec porte à panneau encastré, des portes de placard beiges, moquette et un sol beige.

The beautiful, old barn on this Topsfield estate was at risk of being demolished. Before approaching Mathew Cummings, the homeowner had met with several architects about the structure, and they had all told her that it needed to be torn down. Thankfully, for the sake of the barn and the owner, Cummings Architects has a long and distinguished history of preserving some of the oldest timber framed homes and barns in the U.S.
Once the homeowner realized that the barn was not only salvageable, but could be transformed into a new living space that was as utilitarian as it was stunning, the design ideas began flowing fast. In the end, the design came together in a way that met all the family’s needs with all the warmth and style you’d expect in such a venerable, old building.
On the ground level of this 200-year old structure, a garage offers ample room for three cars, including one loaded up with kids and groceries. Just off the garage is the mudroom – a large but quaint space with an exposed wood ceiling, custom-built seat with period detailing, and a powder room. The vanity in the powder room features a vanity that was built using salvaged wood and reclaimed bluestone sourced right on the property.
Original, exposed timbers frame an expansive, two-story family room that leads, through classic French doors, to a new deck adjacent to the large, open backyard. On the second floor, salvaged barn doors lead to the master suite which features a bright bedroom and bath as well as a custom walk-in closet with his and hers areas separated by a black walnut island. In the master bath, hand-beaded boards surround a claw-foot tub, the perfect place to relax after a long day.
In addition, the newly restored and renovated barn features a mid-level exercise studio and a children’s playroom that connects to the main house.
From a derelict relic that was slated for demolition to a warmly inviting and beautifully utilitarian living space, this barn has undergone an almost magical transformation to become a beautiful addition and asset to this stately home.
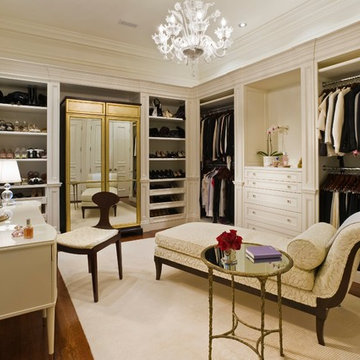
Cette image montre un dressing room traditionnel avec des portes de placard beiges.
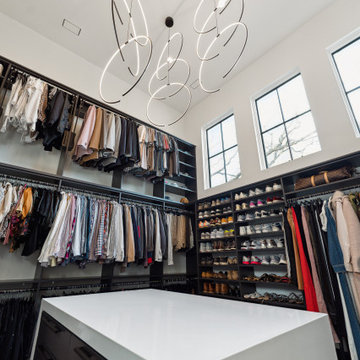
Exemple d'un grand dressing moderne neutre avec un placard sans porte, des portes de placard noires et parquet clair.
Idées déco de dressings et rangements avec des portes de placard beiges et des portes de placard noires
9