Idées déco de dressings et rangements avec des portes de placard beiges et un sol en bois brun
Trier par :
Budget
Trier par:Populaires du jour
21 - 40 sur 295 photos
1 sur 3
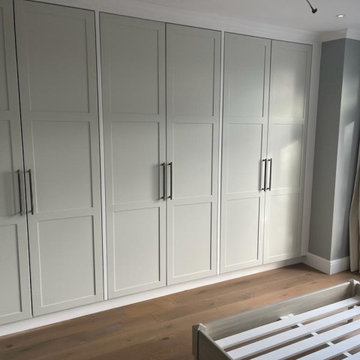
1. Remove all existing flooring, fixtures and fittings
2. Install new electrical wiring and lighting throughout
3. Install new plumbing systems
4. Fit new flooring and underlay
5. Install new door frames and doors
6. Fit new windows
7. Replaster walls and ceilings
8. Decorate with new paint
9. Install new fitted wardrobes and storage
10. Fit new radiators
11. Install a new heating system
12. Fit new skirting boards
13. Fit new architraves and cornicing
14. Install new kitchen cabinets, worktops and appliances
15. Fit new besboke marble bathroom, showers and tiling
16. Fit new engineered wood flooring
17. Removing and build new insulated walls
18. Bespoke joinery works and Wardrobe
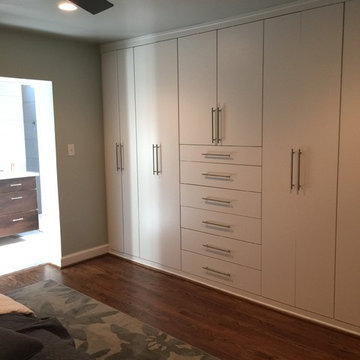
Exemple d'un dressing et rangement moderne avec un placard à porte plane, des portes de placard beiges et un sol en bois brun.
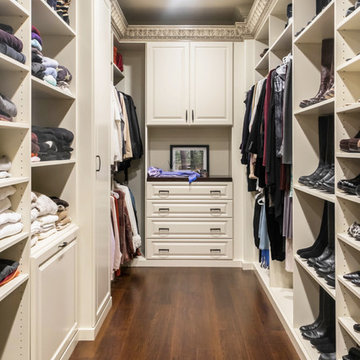
Raised panel drawers anchor the walk-in closet portion of this Dream Master Closet for Her. Concealed laundry and safe are integrating with shoe and boot storage. A second valet rod gives a helping hand when selecting clothes. The espresso stained maple counter and hand-glazed moulding continue the look and feel of this dream closet.
Photo by: VT Fine Art Photography
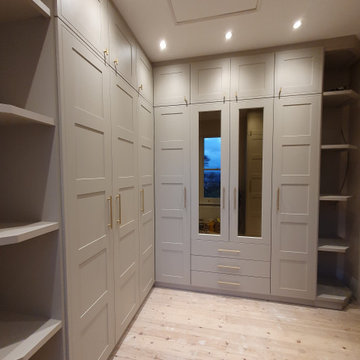
Fully bespoke extra high victorian style corner wardrobes designed, manufactured and installed for our customer base in Huddersfield, West Yorkshire. Golden handles, brown-tinted mirrors, open led illuminated shelves.
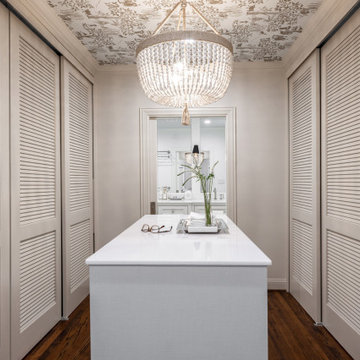
Remodeling a closet can seem like a daunting task. Deciding what storage is needed and where can make or break a closet layout. For this remodel, we installed louvred sliding doors to the existing closets and added an island in between. The island has storage but is also a great landing place for accessories and for folding laundry. An elegant chandelier is centered in the room for optimal lighting. We added a playful wallpaper to the ceiling to tie all the colors of the space together.
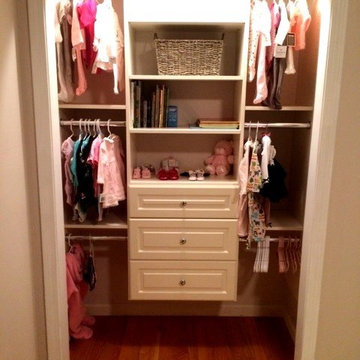
Just because you have a modest reach-in closet doesn't mean you have to settle for modest accommodations. This baby is starting life with her own custom designed closet.
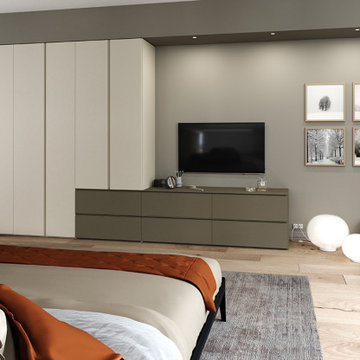
Idée de décoration pour un grand placard dressing neutre avec un placard à porte plane, des portes de placard beiges, un sol en bois brun et un sol beige.
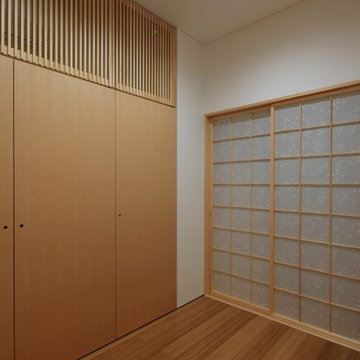
都心のお寺の住職の家(六本木の庫裡) photo by GEN INOUE
Cette photo montre un dressing asiatique de taille moyenne et neutre avec un placard à porte plane, des portes de placard beiges, un sol en bois brun et un sol marron.
Cette photo montre un dressing asiatique de taille moyenne et neutre avec un placard à porte plane, des portes de placard beiges, un sol en bois brun et un sol marron.
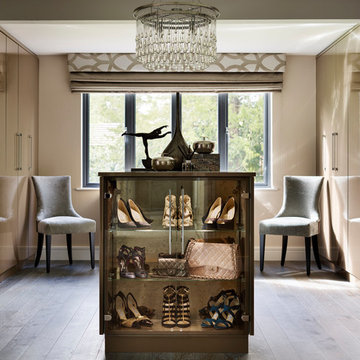
Indulgent and utterly luxurious, we designed this bespoke glass display cabinet to take centre stage within this dressing area for 'her', the graceful armchairs adding another layer of elegance.
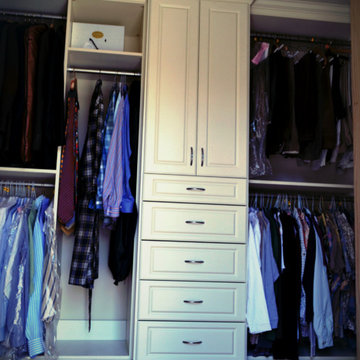
Aménagement d'un placard dressing moderne avec un placard avec porte à panneau surélevé, un sol en bois brun, un sol marron et des portes de placard beiges.
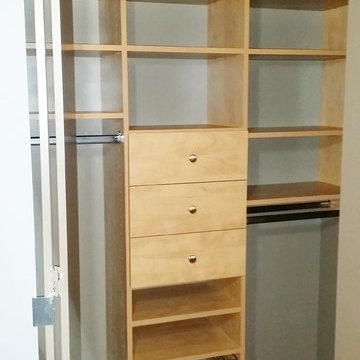
Simple yet practical reach-in closet design in Candlelight finish. Three sections include a Medium hanging, regular hanging, adjustable shelves and three drawers. Smart Closet Solutions.
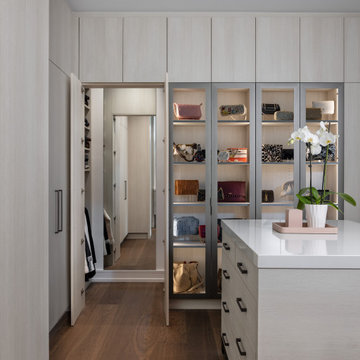
In this bespoke primary suite, we created one larger space that allows for dressing bathing and an experience of every day Luxury at home! For a spa-like experience we have a floating island of sink vanities, a custom steam shower with hidden lighting in the display niche, and glass doors that defined the space without closing anything off.
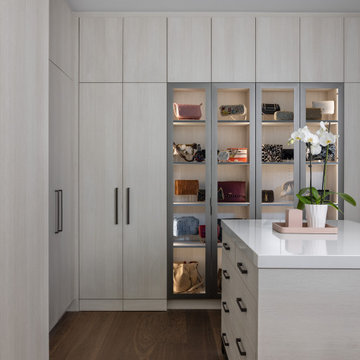
In this bespoke primary suite, we created one larger space that allows for dressing bathing and an experience of every day Luxury at home! For a spa-like experience we have a floating island of sink vanities, a custom steam shower with hidden lighting in the display niche, and glass doors that defined the space without closing anything off.
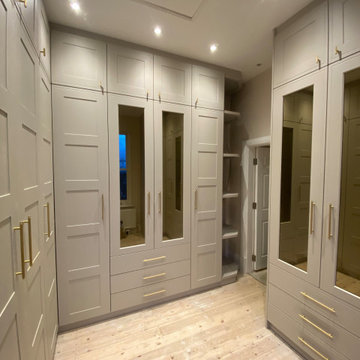
Fully bespoke extra high victorian style corner wardrobes designed, manufactured and installed for our customer base in Huddersfield, West Yorkshire. Golden handles, brown-tinted mirrors, open led illuminated shelves.
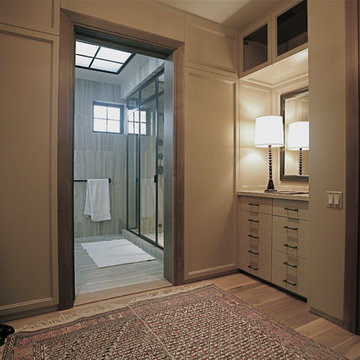
Cette photo montre un dressing chic neutre et de taille moyenne avec un placard à porte plane, des portes de placard beiges et un sol en bois brun.
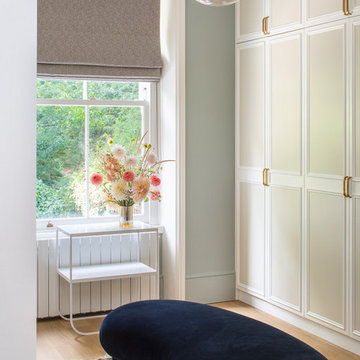
Idée de décoration pour un dressing tradition pour une femme avec un placard avec porte à panneau encastré, des portes de placard beiges, un sol en bois brun et un sol marron.
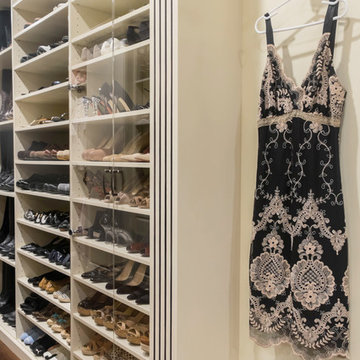
Shoe and boot storage.
Photo by: VT Fine Art Photography
Réalisation d'un grand dressing tradition pour une femme avec un placard avec porte à panneau surélevé, des portes de placard beiges et un sol en bois brun.
Réalisation d'un grand dressing tradition pour une femme avec un placard avec porte à panneau surélevé, des portes de placard beiges et un sol en bois brun.
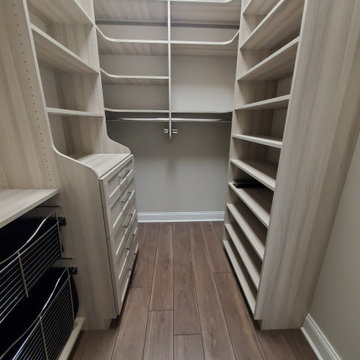
Closet #1 featuring a small dresser, shelving systems, hanging rods and pull out baskets!
Idée de décoration pour un dressing tradition de taille moyenne et neutre avec un placard avec porte à panneau encastré, des portes de placard beiges, un sol en bois brun et un sol marron.
Idée de décoration pour un dressing tradition de taille moyenne et neutre avec un placard avec porte à panneau encastré, des portes de placard beiges, un sol en bois brun et un sol marron.
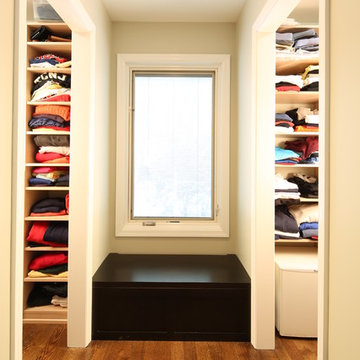
Window seat in an alcove created between His and Hers walk-in closets.
Roy S. Bryhn
Cette photo montre un grand dressing tendance neutre avec un placard à porte plane, un sol en bois brun et des portes de placard beiges.
Cette photo montre un grand dressing tendance neutre avec un placard à porte plane, un sol en bois brun et des portes de placard beiges.
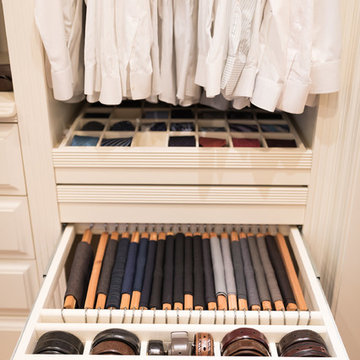
Cole + Kiera photography
Inspiration pour un très grand dressing room traditionnel avec un placard avec porte à panneau surélevé, des portes de placard beiges, un sol en bois brun et un sol marron.
Inspiration pour un très grand dressing room traditionnel avec un placard avec porte à panneau surélevé, des portes de placard beiges, un sol en bois brun et un sol marron.
Idées déco de dressings et rangements avec des portes de placard beiges et un sol en bois brun
2