Idées déco de dressings et rangements avec des portes de placard blanches et un sol beige
Trier par :
Budget
Trier par:Populaires du jour
1 - 20 sur 3 082 photos
1 sur 3

Visit The Korina 14803 Como Circle or call 941 907.8131 for additional information.
3 bedrooms | 4.5 baths | 3 car garage | 4,536 SF
The Korina is John Cannon’s new model home that is inspired by a transitional West Indies style with a contemporary influence. From the cathedral ceilings with custom stained scissor beams in the great room with neighboring pristine white on white main kitchen and chef-grade prep kitchen beyond, to the luxurious spa-like dual master bathrooms, the aesthetics of this home are the epitome of timeless elegance. Every detail is geared toward creating an upscale retreat from the hectic pace of day-to-day life. A neutral backdrop and an abundance of natural light, paired with vibrant accents of yellow, blues, greens and mixed metals shine throughout the home.
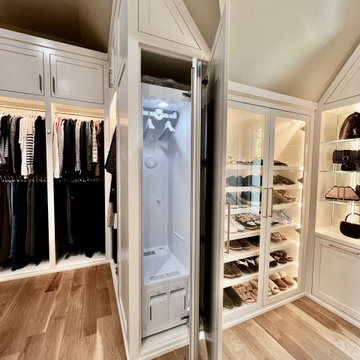
Built right below the pitched roof line, we turned this challenging closet into a beautiful walk-in sanctuary. It features tall custom cabinetry with a shaker profile, built in shoe units behind glass inset doors and two handbag display cases. A long island with 15 drawers and another built-in dresser provide plenty of storage. A steamer unit is built behind a mirrored door.
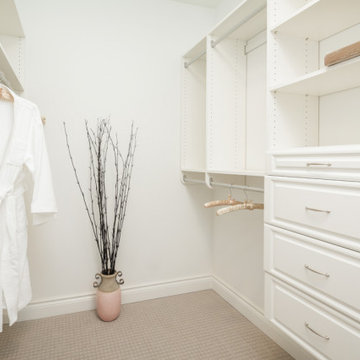
Exemple d'un grand dressing chic neutre avec un placard avec porte à panneau surélevé, des portes de placard blanches, moquette et un sol beige.
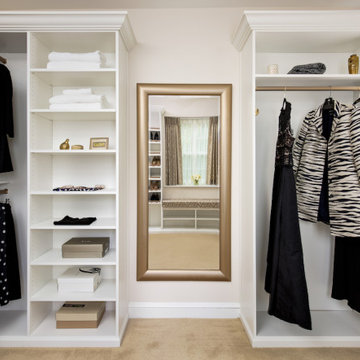
In the adjacent dressing room, we installed new cabinetry that can be easily reconfigured for a variety of clothing storage needs. New pinch pleat drapes add a touch of formality and sophistication to the room and the matching cushioned bench provides the perfect perch to put on shoes or just relax after a long evening of entertaining guests.
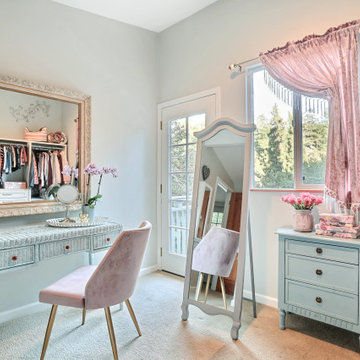
This dreamy dressing room is all glamour with pink velvet, soft blues, lavender, and cream. The wall to wall closet pieces create ample storage for shoes, intimates, accessories, and hanging clothes. The love seat was built over the stairwell making fantastic use of space and a fun cozy feature for the room. A re-purposed wicker desk makes the perfect vanity. A wall hung jewelry cabinet stores jewelry. A little side stand with drawers adds extra storage. And naturally we needed a free standing floor mirror. The attached balcony is the perfect place for morning coffee and matching throw pillows tie in with the custom cushions and pillows on the love seat. The combination of colors and textures were designed to have a beachy-boho-glam style. The results? Dreamy!!!
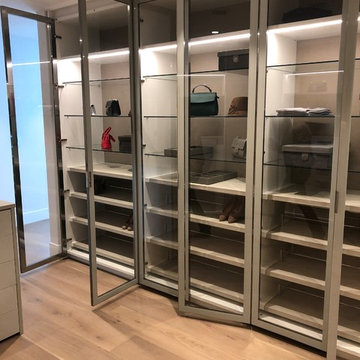
Cette image montre un très grand dressing minimaliste neutre avec un placard à porte vitrée, des portes de placard blanches, parquet clair et un sol beige.
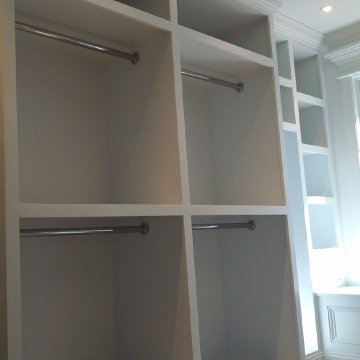
Cette image montre un dressing design de taille moyenne et neutre avec un placard avec porte à panneau encastré, des portes de placard blanches, moquette et un sol beige.
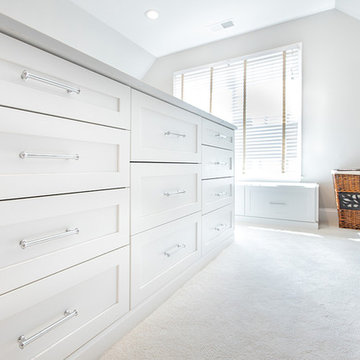
Idées déco pour un grand dressing room moderne pour une femme avec un placard à porte shaker, des portes de placard blanches, moquette et un sol beige.
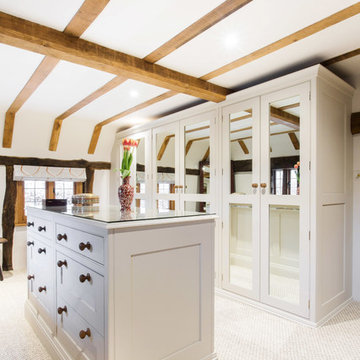
We see so many beautiful homes in so many amazing locations, but every now and then we step into a home that really does take our breath away!
Located on the most wonderfully serene country lane in the heart of East Sussex, Mr & Mrs Carter's home really is one of a kind. A period property originally built in the 14th century, it holds so much incredible history, and has housed many families over the hundreds of years. Burlanes were commissioned to design, create and install the kitchen and utility room, and a number of other rooms in the home, including the family bathroom, the master en-suite and dressing room, and bespoke shoe storage for the entrance hall.
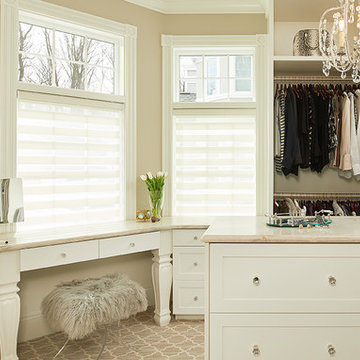
Custom built white traditional master bedroom "hers" closet with makeup counter and center island. Lynn Hollander Design, Ashley Avila Photography
Cette photo montre un très grand dressing room chic pour une femme avec un placard à porte shaker, des portes de placard blanches, moquette et un sol beige.
Cette photo montre un très grand dressing room chic pour une femme avec un placard à porte shaker, des portes de placard blanches, moquette et un sol beige.
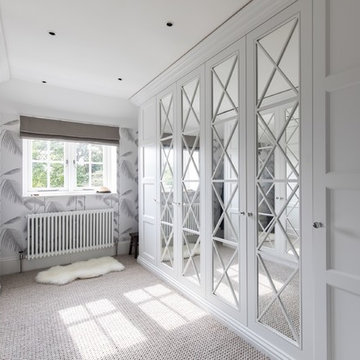
Exemple d'un dressing chic neutre avec un placard avec porte à panneau encastré, des portes de placard blanches, moquette et un sol beige.
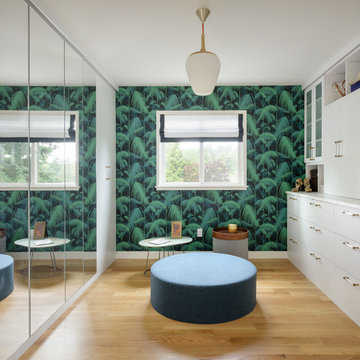
Cette image montre un dressing room design neutre avec un placard à porte plane, des portes de placard blanches, parquet clair et un sol beige.
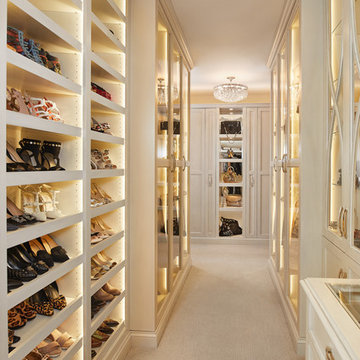
A dressing room with custom built-in shelving incorporates innovate storage solutions and provides ample room for clothing, shoes and jewelry, while a new spa-like bath is reconfigured to unify the master retreat and add a touch of glamour. When truly custom cabinetry and tailored designs combine with functionality and space-maximizing solutions, the best of every world emerges.
Photo Credit: Ashley Avila
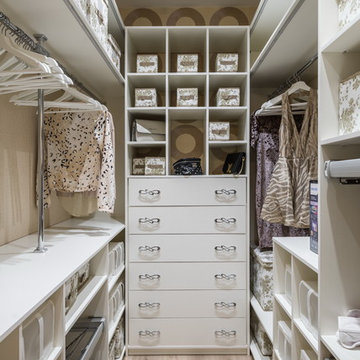
Андрей Белимов-Гущин
Cette photo montre un petit dressing tendance pour une femme avec un placard à porte plane, des portes de placard blanches, parquet clair et un sol beige.
Cette photo montre un petit dressing tendance pour une femme avec un placard à porte plane, des portes de placard blanches, parquet clair et un sol beige.
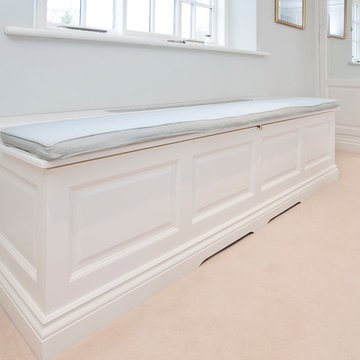
Gareth Buddo of Furmoto
Aménagement d'un grand dressing room classique neutre avec un placard avec porte à panneau surélevé, des portes de placard blanches, un sol beige et moquette.
Aménagement d'un grand dressing room classique neutre avec un placard avec porte à panneau surélevé, des portes de placard blanches, un sol beige et moquette.
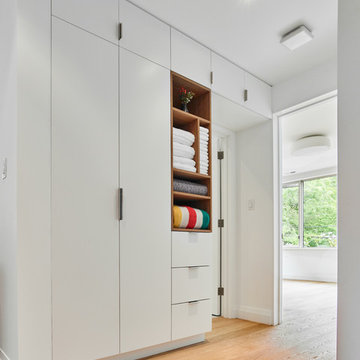
Photo Credit: Scott Norsworthy
Architect: Wanda Ely Architect Inc
Aménagement d'un placard dressing contemporain de taille moyenne et neutre avec des portes de placard blanches, un placard à porte plane, un sol beige et parquet clair.
Aménagement d'un placard dressing contemporain de taille moyenne et neutre avec des portes de placard blanches, un placard à porte plane, un sol beige et parquet clair.
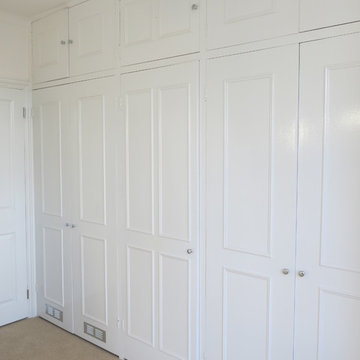
Inspiration pour un grand dressing design neutre avec un placard à porte affleurante, des portes de placard blanches, moquette et un sol beige.
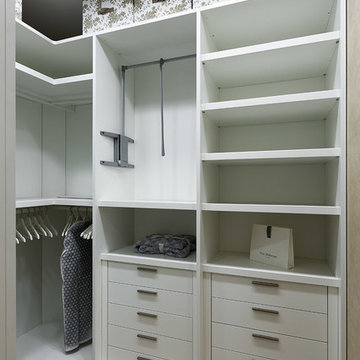
Сорокин Иван
Idées déco pour un dressing contemporain neutre et de taille moyenne avec un placard à porte plane, des portes de placard blanches, un sol beige et parquet clair.
Idées déco pour un dressing contemporain neutre et de taille moyenne avec un placard à porte plane, des portes de placard blanches, un sol beige et parquet clair.

Idée de décoration pour un grand dressing room pour une femme avec un placard avec porte à panneau surélevé, des portes de placard blanches, moquette et un sol beige.

INT2architecture
Exemple d'un petit dressing scandinave neutre avec des portes de placard blanches, sol en stratifié, un placard à porte plane et un sol beige.
Exemple d'un petit dressing scandinave neutre avec des portes de placard blanches, sol en stratifié, un placard à porte plane et un sol beige.
Idées déco de dressings et rangements avec des portes de placard blanches et un sol beige
1