Idées déco de dressings et rangements avec des portes de placard grises et des portes de placard rouges
Trier par :
Budget
Trier par:Populaires du jour
41 - 60 sur 3 618 photos
1 sur 3
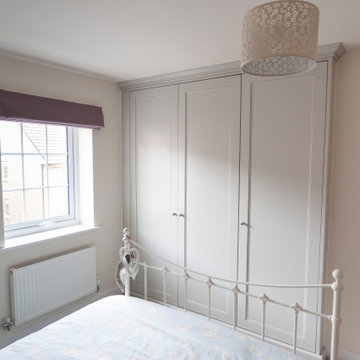
Shaker style wardrobes
Traditional moulding
Double height hanging rails
Drawers
Adjustable shelving
Fully spray painted to clients colour of choice
Farrow and Ball Cornforth white

This dramatic master closet is open to the entrance of the suite as well as the master bathroom. We opted for closed storage and maximized the usable storage by installing a ladder. The wood interior offers a nice surprise when the doors are open.
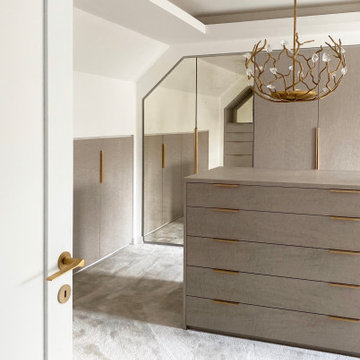
This elegant dressing room has been designed with a lady in mind... A lavish Birdseye Maple and antique mirror finishes are harmoniously accented by brushed brass ironmongery and a very special Blossom chandelier
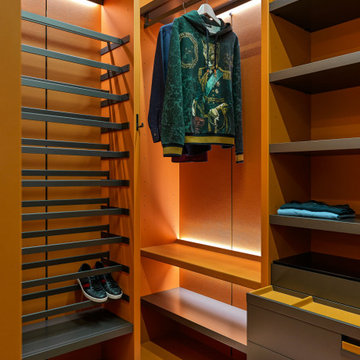
Гардеробная комната в отделке из натуральной кожи, B&B Italia.
Idée de décoration pour un dressing design neutre avec un placard sans porte, des portes de placard grises, un sol en bois brun et un sol marron.
Idée de décoration pour un dressing design neutre avec un placard sans porte, des portes de placard grises, un sol en bois brun et un sol marron.
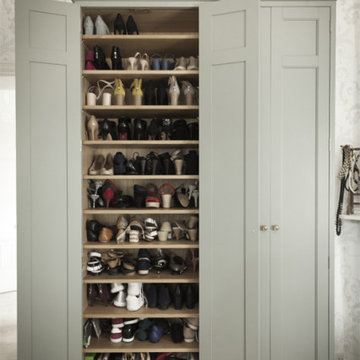
A beautiful bespoke dressing room made for a Georgian Hall in Northamptonshire. The units are made in our Period English style in solid oak. The focal point of the room is a central island displaying ties, socks and belts. There are two full-length wardrobes and a half wardrobe, there is also a large shoe closet which houses all the shoes you could wish for.
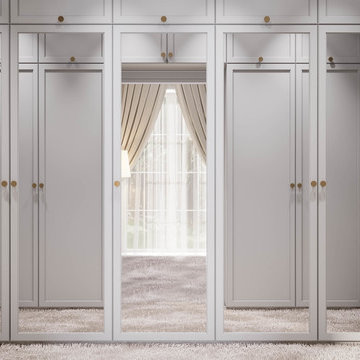
Idées déco pour un dressing et rangement classique neutre avec des portes de placard grises, moquette et un sol beige.

This stunning custom master closet is part of a whole house design and renovation project by Haven Design and Construction. The homeowners desired a master suite with a dream closet that had a place for everything. We started by significantly rearranging the master bath and closet floorplan to allow room for a more spacious closet. The closet features lighted storage for purses and shoes, a rolling ladder for easy access to top shelves, pull down clothing rods, an island with clothes hampers and a handy bench, a jewelry center with mirror, and ample hanging storage for clothing.
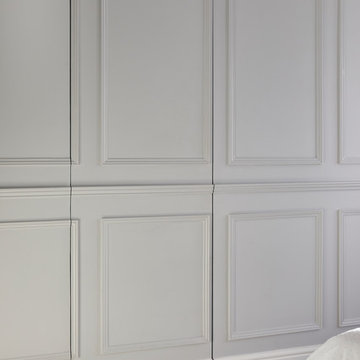
The door to a walk in wardrobe has been concealed in the wooden wall panelling.
Photo by Chris Snook
Inspiration pour un dressing traditionnel de taille moyenne et neutre avec moquette, un sol gris, un placard sans porte et des portes de placard grises.
Inspiration pour un dressing traditionnel de taille moyenne et neutre avec moquette, un sol gris, un placard sans porte et des portes de placard grises.
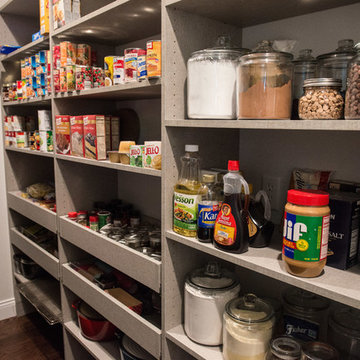
Walk-in pantry comes right off the spacious kitchen. Housing everything from small appliances to food products, this pantry has a place for each & every item.
Mandi B Photography
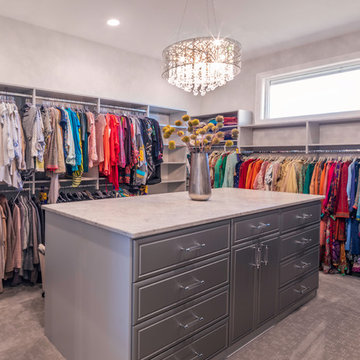
Kelly Ann Photos
Cette image montre un grand dressing minimaliste pour une femme avec un placard à porte affleurante, des portes de placard grises, moquette et un sol gris.
Cette image montre un grand dressing minimaliste pour une femme avec un placard à porte affleurante, des portes de placard grises, moquette et un sol gris.
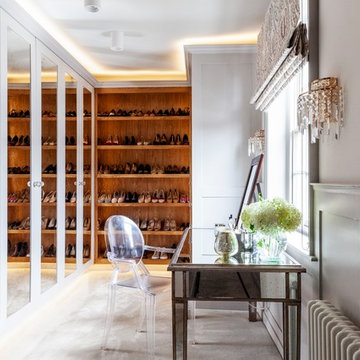
Emma Lewis
Idées déco pour un dressing campagne de taille moyenne pour une femme avec moquette, un sol gris et des portes de placard grises.
Idées déco pour un dressing campagne de taille moyenne pour une femme avec moquette, un sol gris et des portes de placard grises.
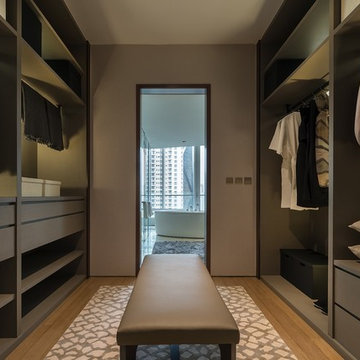
DDA
Réalisation d'un dressing room design neutre avec un placard à porte plane, des portes de placard grises, un sol en bois brun et un sol marron.
Réalisation d'un dressing room design neutre avec un placard à porte plane, des portes de placard grises, un sol en bois brun et un sol marron.
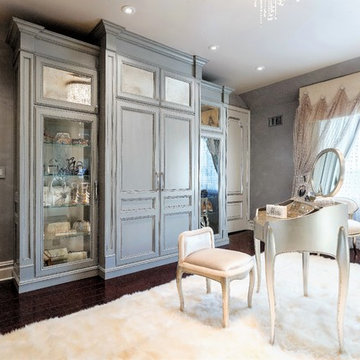
BUILT BY GEORGE SEBASTIAN OF SEBASTIAN WOODWORKING
PHOTOGRAPHED BY STEVEN SUTTER PHOTOGRAPHY
COLLABORATED WITH KATHLEEN BRANCASI, GRACIOUS ELEMENTS OF DESIGN
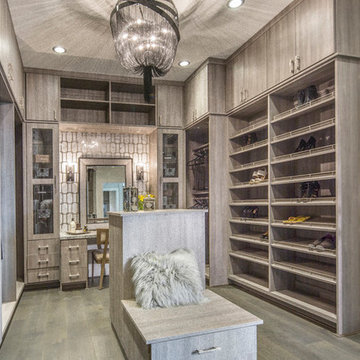
Cette image montre un grand dressing room design pour une femme avec un placard à porte plane, des portes de placard grises, parquet clair et un sol gris.
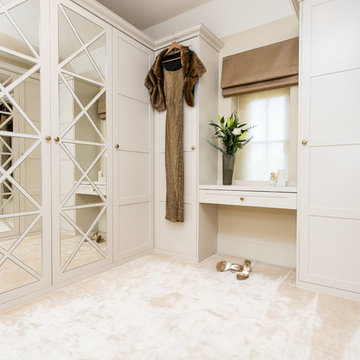
Rebecca Faith Photography
Cette photo montre un grand dressing room chic neutre avec un placard à porte shaker, des portes de placard grises et moquette.
Cette photo montre un grand dressing room chic neutre avec un placard à porte shaker, des portes de placard grises et moquette.
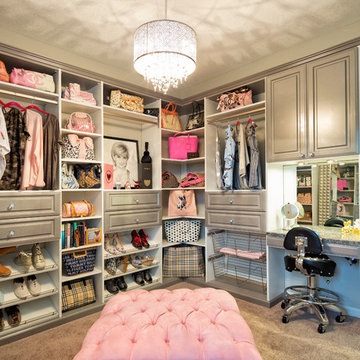
Exemple d'un dressing tendance de taille moyenne pour une femme avec un placard avec porte à panneau surélevé, des portes de placard grises, moquette et un sol beige.
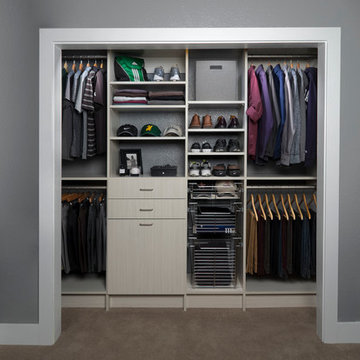
The beauty of an open reach-in closet is how much easier it makes your life. Make use of the full height of your wall by installing a floor-standing system from TidySquares that not only looks finished, it’s structurally strong and durable. With extra deep shelving, hanging rods, wire baskets, drawers and a tilt-out hamper, this custom reach-in closet is jam-packed with tons of storage to fit it all and more!
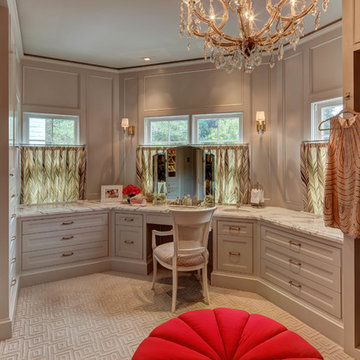
Photos by Alan Blakely
Cette photo montre un dressing room chic pour une femme avec un placard avec porte à panneau surélevé, des portes de placard grises et moquette.
Cette photo montre un dressing room chic pour une femme avec un placard avec porte à panneau surélevé, des portes de placard grises et moquette.
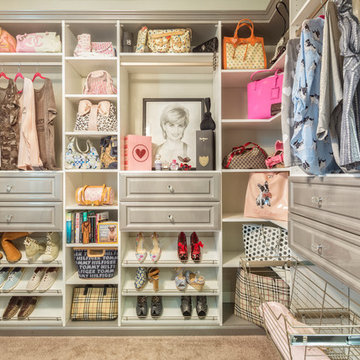
A walk-in closet is a luxurious and practical addition to any home, providing a spacious and organized haven for clothing, shoes, and accessories.
Typically larger than standard closets, these well-designed spaces often feature built-in shelves, drawers, and hanging rods to accommodate a variety of wardrobe items.
Ample lighting, whether natural or strategically placed fixtures, ensures visibility and adds to the overall ambiance. Mirrors and dressing areas may be conveniently integrated, transforming the walk-in closet into a private dressing room.
The design possibilities are endless, allowing individuals to personalize the space according to their preferences, making the walk-in closet a functional storage area and a stylish retreat where one can start and end the day with ease and sophistication.
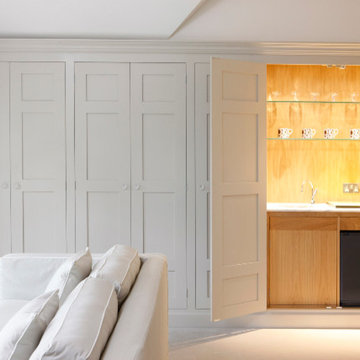
Bespoke dressing room, walk in wardrobe with stunning internals. Drinks fridge, boiling tap
Exemple d'un dressing room chic de taille moyenne et neutre avec un placard à porte shaker, des portes de placard grises, moquette et un sol beige.
Exemple d'un dressing room chic de taille moyenne et neutre avec un placard à porte shaker, des portes de placard grises, moquette et un sol beige.
Idées déco de dressings et rangements avec des portes de placard grises et des portes de placard rouges
3