Idées déco de dressings et rangements avec des portes de placard grises et un sol en carrelage de porcelaine
Trier par :
Budget
Trier par:Populaires du jour
21 - 40 sur 166 photos
1 sur 3
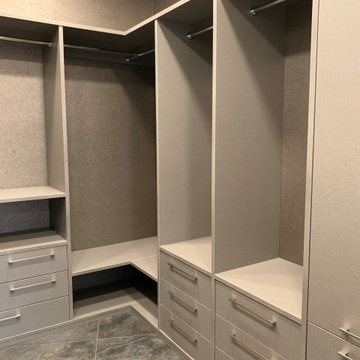
Idée de décoration pour un dressing design de taille moyenne et neutre avec un placard à porte plane, des portes de placard grises, un sol en carrelage de porcelaine et un sol noir.
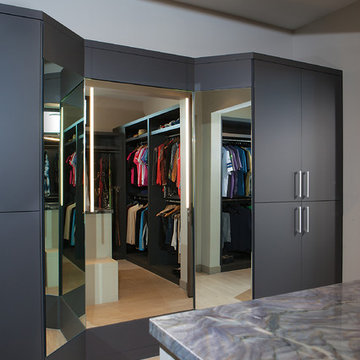
Réalisation d'un dressing design de taille moyenne et neutre avec un placard à porte plane, des portes de placard grises, un sol en carrelage de porcelaine et un sol beige.
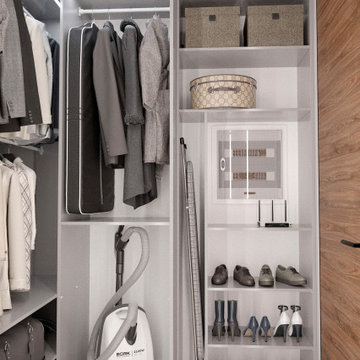
Гардеробная комната в квартире, ЖК "Кокос"
Idées déco pour un dressing classique de taille moyenne et neutre avec un placard sans porte, des portes de placard grises, un sol en carrelage de porcelaine et un sol gris.
Idées déco pour un dressing classique de taille moyenne et neutre avec un placard sans porte, des portes de placard grises, un sol en carrelage de porcelaine et un sol gris.

This home had a previous master bathroom remodel and addition with poor layout. Our homeowners wanted a whole new suite that was functional and beautiful. They wanted the new bathroom to feel bigger with more functional space. Their current bathroom was choppy with too many walls. The lack of storage in the bathroom and the closet was a problem and they hated the cabinets. They have a really nice large back yard and the views from the bathroom should take advantage of that.
We decided to move the main part of the bathroom to the rear of the bathroom that has the best view and combine the closets into one closet, which required moving all of the plumbing, as well as the entrance to the new bathroom. Where the old toilet, tub and shower were is now the new extra-large closet. We had to frame in the walls where the glass blocks were once behind the tub and the old doors that once went to the shower and water closet. We installed a new soft close pocket doors going into the water closet and the new closet. A new window was added behind the tub taking advantage of the beautiful backyard. In the partial frameless shower we installed a fogless mirror, shower niches and a large built in bench. . An articulating wall mount TV was placed outside of the closet, to be viewed from anywhere in the bathroom.
The homeowners chose some great floating vanity cabinets to give their new bathroom a more modern feel that went along great with the large porcelain tile flooring. A decorative tumbled marble mosaic tile was chosen for the shower walls, which really makes it a wow factor! New recessed can lights were added to brighten up the room, as well as four new pendants hanging on either side of the three mirrors placed above the seated make-up area and sinks.
Design/Remodel by Hatfield Builders & Remodelers | Photography by Versatile Imaging
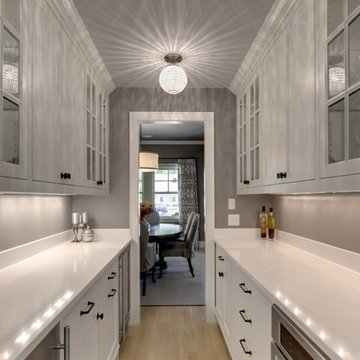
Idée de décoration pour un dressing room de taille moyenne et neutre avec un placard à porte affleurante, des portes de placard grises et un sol en carrelage de porcelaine.
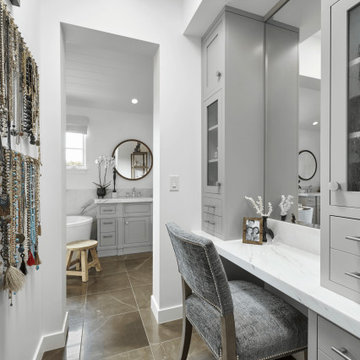
Idée de décoration pour un dressing room marin de taille moyenne et neutre avec un placard à porte shaker, des portes de placard grises, un sol en carrelage de porcelaine, un sol marron et un plafond voûté.
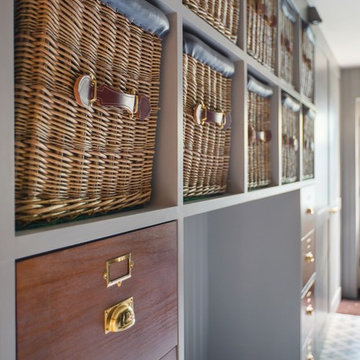
Detail of boot room drawers and baskets
Réalisation d'un dressing et rangement tradition avec un placard à porte shaker, des portes de placard grises, un sol en carrelage de porcelaine et un sol multicolore.
Réalisation d'un dressing et rangement tradition avec un placard à porte shaker, des portes de placard grises, un sol en carrelage de porcelaine et un sol multicolore.
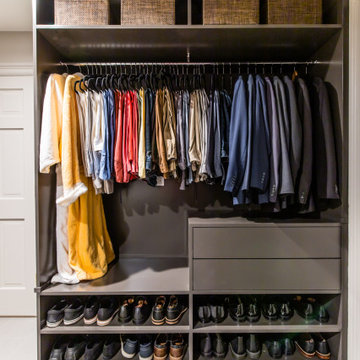
Exemple d'un dressing moderne de taille moyenne et neutre avec un placard à porte plane, des portes de placard grises, un sol en carrelage de porcelaine et un sol gris.
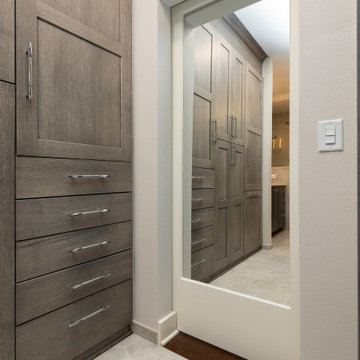
We re-imagined this master suite so that the bed and bath are separated by a well-designed his-and-hers closet. Through the custom closet you'll find a lavish bath with his and hers vanities, and subtle finishes in tones of gray for a peaceful beginning and end to every day.
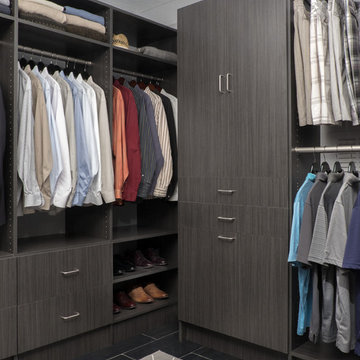
Contemporary walk in closet organizer with shelves, hang rods, basket, flat panel drawers and flat panel cabinet doors.
Aménagement d'un dressing et rangement contemporain neutre avec un placard à porte plane, des portes de placard grises et un sol en carrelage de porcelaine.
Aménagement d'un dressing et rangement contemporain neutre avec un placard à porte plane, des portes de placard grises et un sol en carrelage de porcelaine.
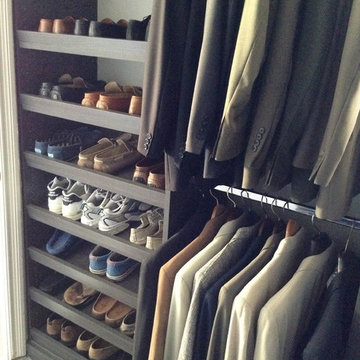
His Walk in closet features Smoke Wood Grain Melamine throughout. Shoes and suits are organized and accessible.
Photo by: Closet Factory
Exemple d'un dressing moderne de taille moyenne et neutre avec un placard à porte plane, des portes de placard grises et un sol en carrelage de porcelaine.
Exemple d'un dressing moderne de taille moyenne et neutre avec un placard à porte plane, des portes de placard grises et un sol en carrelage de porcelaine.
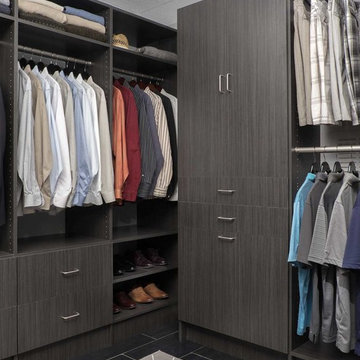
Men's walk in closet in licorice with flat drawers and doors, sliding basket.
Cette image montre un dressing minimaliste de taille moyenne pour un homme avec un placard à porte plane, des portes de placard grises et un sol en carrelage de porcelaine.
Cette image montre un dressing minimaliste de taille moyenne pour un homme avec un placard à porte plane, des portes de placard grises et un sol en carrelage de porcelaine.
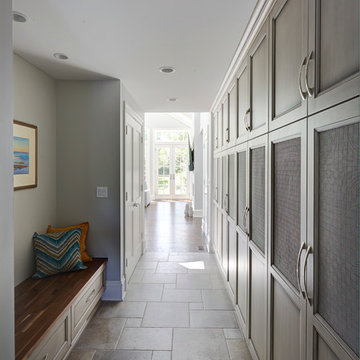
The locker cabinets in this mudroom have doors with wire mesh inserts for ventilation.
Inspiration pour un grand dressing traditionnel neutre avec un placard avec porte à panneau encastré, des portes de placard grises et un sol en carrelage de porcelaine.
Inspiration pour un grand dressing traditionnel neutre avec un placard avec porte à panneau encastré, des portes de placard grises et un sol en carrelage de porcelaine.
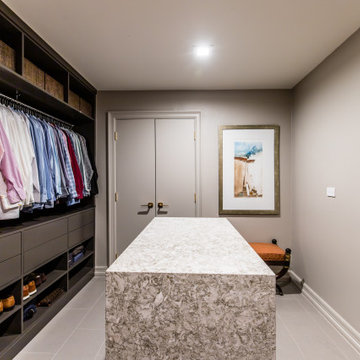
Cette photo montre un dressing moderne de taille moyenne et neutre avec un placard à porte plane, des portes de placard grises, un sol en carrelage de porcelaine et un sol gris.
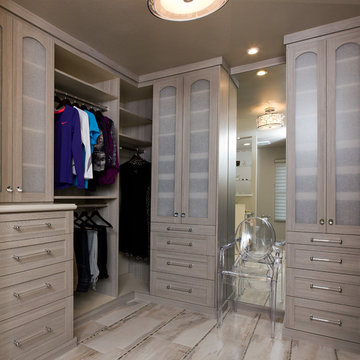
Joe Worsley, Photographer
Exemple d'un petit dressing room chic pour une femme avec un placard à porte shaker, des portes de placard grises et un sol en carrelage de porcelaine.
Exemple d'un petit dressing room chic pour une femme avec un placard à porte shaker, des portes de placard grises et un sol en carrelage de porcelaine.
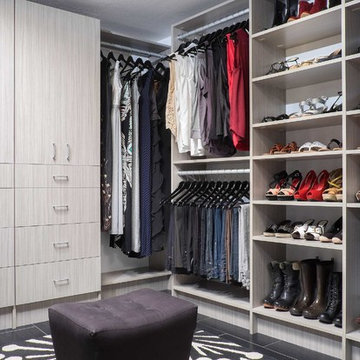
Contemporary flat paneled closet in 'concrete' color
Idées déco pour un grand dressing contemporain neutre avec un placard à porte plane, des portes de placard grises et un sol en carrelage de porcelaine.
Idées déco pour un grand dressing contemporain neutre avec un placard à porte plane, des portes de placard grises et un sol en carrelage de porcelaine.
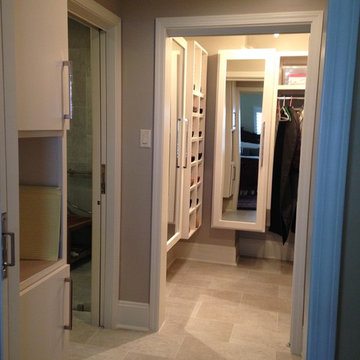
Master Closet vestibule to Master Bath
(Pocket doors open).
H. H. Furr
Idées déco pour un petit dressing contemporain neutre avec des portes de placard grises et un sol en carrelage de porcelaine.
Idées déco pour un petit dressing contemporain neutre avec des portes de placard grises et un sol en carrelage de porcelaine.
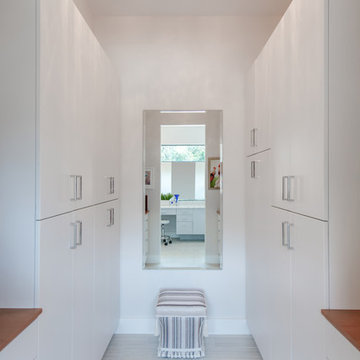
Ryan Gamma Photography
Cette image montre un dressing room design de taille moyenne pour une femme avec un placard à porte plane, des portes de placard grises, un sol en carrelage de porcelaine et un sol gris.
Cette image montre un dressing room design de taille moyenne pour une femme avec un placard à porte plane, des portes de placard grises, un sol en carrelage de porcelaine et un sol gris.
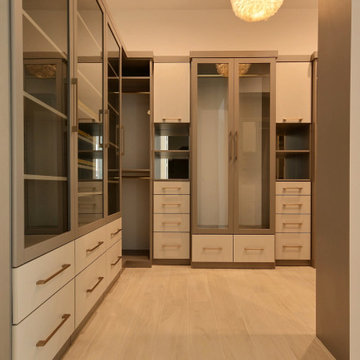
Réalisation d'un grand dressing design avec un placard à porte plane, des portes de placard grises, un sol en carrelage de porcelaine et un sol marron.
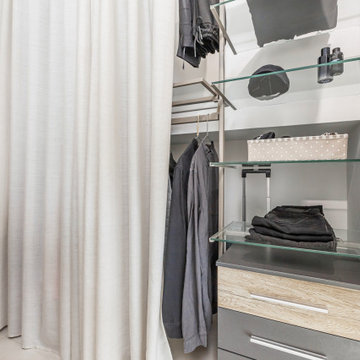
Particolare della cabina armadio con struttura portante in ferro verniciato, mensole in vetro e chiusura con tenda in lino.
Aménagement d'un petit dressing neutre avec un placard à porte affleurante, des portes de placard grises, un sol en carrelage de porcelaine et un sol beige.
Aménagement d'un petit dressing neutre avec un placard à porte affleurante, des portes de placard grises, un sol en carrelage de porcelaine et un sol beige.
Idées déco de dressings et rangements avec des portes de placard grises et un sol en carrelage de porcelaine
2