Idées déco de dressings et rangements avec des portes de placard grises
Trier par :
Budget
Trier par:Populaires du jour
141 - 160 sur 541 photos
1 sur 3
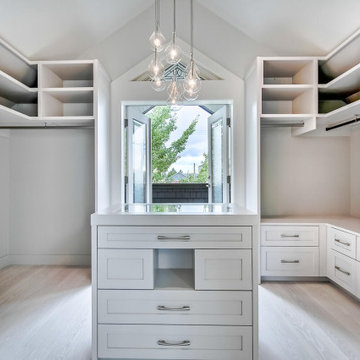
Inspiration pour un grand dressing design avec un placard à porte shaker, des portes de placard grises, parquet clair et un plafond voûté.
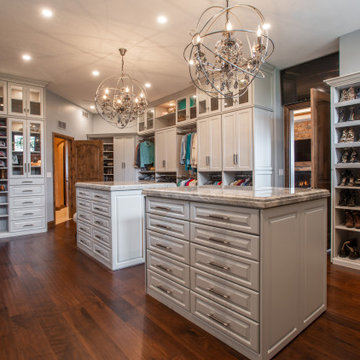
A luxurious light grey custom painted his and hers large dressing room.
Idée de décoration pour un grand dressing room tradition neutre avec un placard avec porte à panneau surélevé, des portes de placard grises, parquet foncé, un sol marron et un plafond voûté.
Idée de décoration pour un grand dressing room tradition neutre avec un placard avec porte à panneau surélevé, des portes de placard grises, parquet foncé, un sol marron et un plafond voûté.
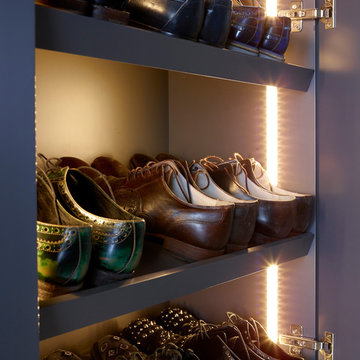
Photography: Rachael Smith
Cette photo montre un placard dressing tendance de taille moyenne pour un homme avec un placard à porte plane, des portes de placard grises, parquet clair et un sol beige.
Cette photo montre un placard dressing tendance de taille moyenne pour un homme avec un placard à porte plane, des portes de placard grises, parquet clair et un sol beige.
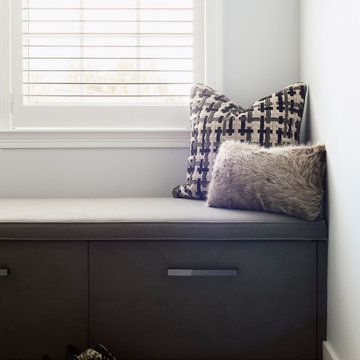
Taking advantage of a dormer, additional storage is available in the drawers under the window seat
Idées déco pour une grande armoire encastrée contemporaine neutre avec un placard à porte plane, des portes de placard grises, moquette et un sol gris.
Idées déco pour une grande armoire encastrée contemporaine neutre avec un placard à porte plane, des portes de placard grises, moquette et un sol gris.
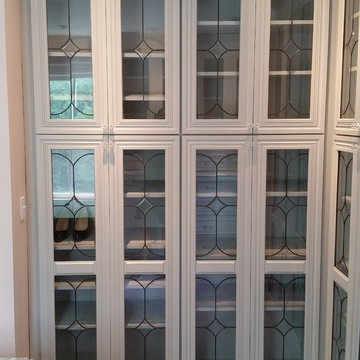
Shoe Storage
Cette photo montre un dressing chic de taille moyenne pour une femme avec un placard à porte vitrée, des portes de placard grises et moquette.
Cette photo montre un dressing chic de taille moyenne pour une femme avec un placard à porte vitrée, des portes de placard grises et moquette.
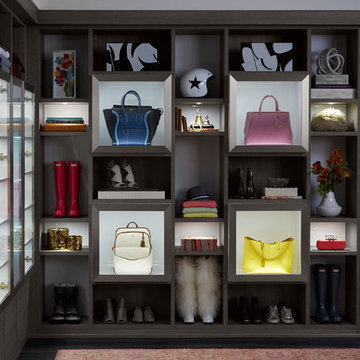
Luxe wardrobe with custom aluminum framed doors, puck lighting to accent designer purses in our Milano Grey finish.
Réalisation d'un très grand dressing room minimaliste neutre avec un placard à porte plane, des portes de placard grises, parquet foncé et un sol marron.
Réalisation d'un très grand dressing room minimaliste neutre avec un placard à porte plane, des portes de placard grises, parquet foncé et un sol marron.
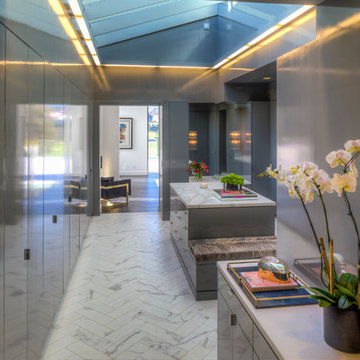
Brian Thomas Jones
Cette image montre un grand dressing design neutre avec un placard à porte plane, des portes de placard grises et un sol en marbre.
Cette image montre un grand dressing design neutre avec un placard à porte plane, des portes de placard grises et un sol en marbre.
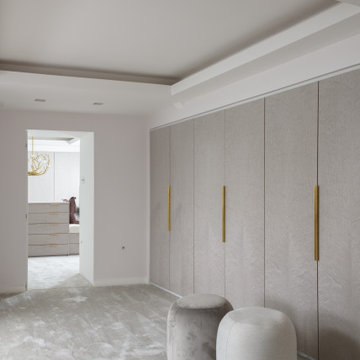
This elegant dressing room has been designed with a lady in mind... A lavish Birdseye Maple and antique mirror finishes are harmoniously accented by brushed brass ironmongery and a very special Blossom chandelier
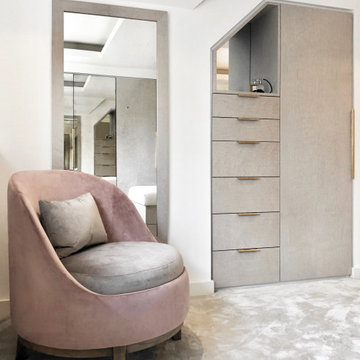
This velvet occasional chair has been made completely bespoke, not only to complement the interior perfectly but also to assure the best suitable proportions for the dressing room.
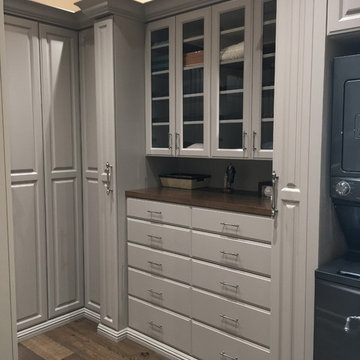
Custom designed and painted gentleman's closet in a new beautiful home in the Sonoma hills includes much needed enclosed clothes hanging, shoe shelving, belt and tie drawers. Custom painted a stone gray with oak counter top to match the floors.
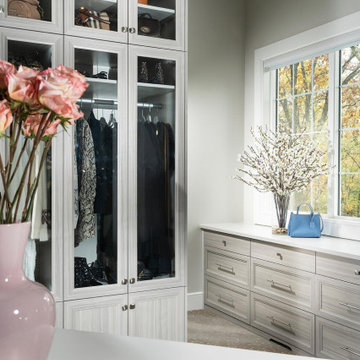
Exemple d'un très grand dressing room chic neutre avec des portes de placard grises et moquette.
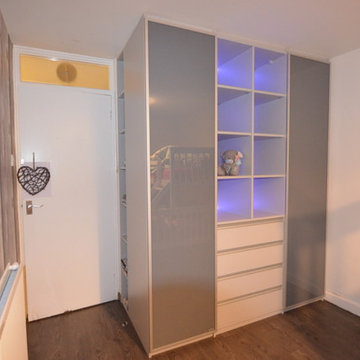
Stunning wardrobe with glass doors and LED lighting with drawers and shelving.
Exemple d'un grand placard dressing moderne neutre avec un placard à porte vitrée et des portes de placard grises.
Exemple d'un grand placard dressing moderne neutre avec un placard à porte vitrée et des portes de placard grises.
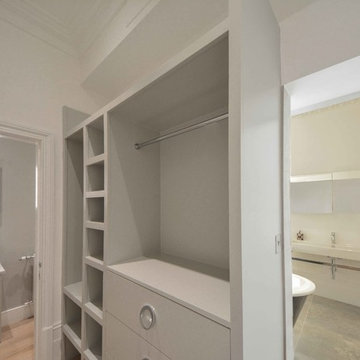
Photographs by Mike Waterman
Idée de décoration pour un petit dressing room design neutre avec un placard sans porte, des portes de placard grises et parquet clair.
Idée de décoration pour un petit dressing room design neutre avec un placard sans porte, des portes de placard grises et parquet clair.
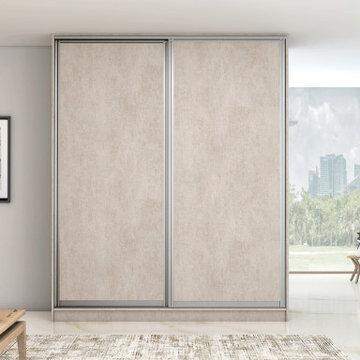
With the ease of maintenance and attachment, our wooden fitted wardrobes come in different shapes and sizes. If you want to try something unique, check out the fitted sliding wardrobe with a pocket door system in the charing cross finish, which provides better storage inside your bedroom. The wardrobe has storage on the ceiling and bottom part where you can keep more essentials, along with other drawers and dividers. If you are looking for a different finish, check out our Sliding Wardrobe With Pocket Door System in Light Grey and order your bespoke wardrobes at Inspired Elements!
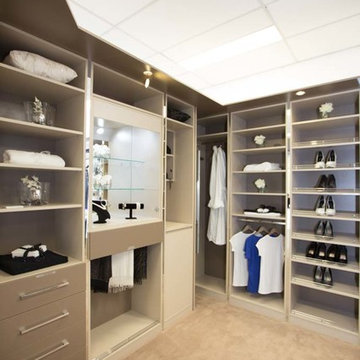
A deluxe walk in closet, fit for a queen, includes accessories, mirrors, diamond handles, Ultimate Luxury.
Réalisation d'un très grand dressing room design pour une femme avec un placard sans porte, des portes de placard grises et moquette.
Réalisation d'un très grand dressing room design pour une femme avec un placard sans porte, des portes de placard grises et moquette.
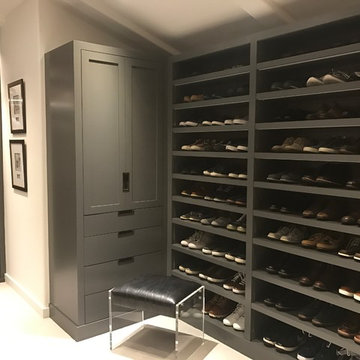
Tons of space for shoes!
Inspiration pour un grand dressing room design pour un homme avec un placard à porte plane, des portes de placard grises, moquette et un sol beige.
Inspiration pour un grand dressing room design pour un homme avec un placard à porte plane, des portes de placard grises, moquette et un sol beige.
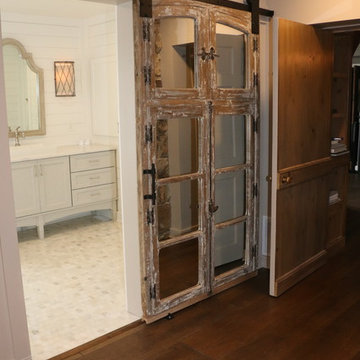
What I have always wanted!!!
Inspiration pour un grand dressing room minimaliste pour une femme avec parquet foncé, un sol marron, un placard à porte shaker et des portes de placard grises.
Inspiration pour un grand dressing room minimaliste pour une femme avec parquet foncé, un sol marron, un placard à porte shaker et des portes de placard grises.
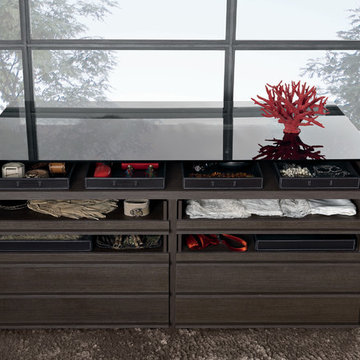
Island unit with smoked glass top
Exemple d'un petit dressing tendance pour un homme avec des portes de placard grises.
Exemple d'un petit dressing tendance pour un homme avec des portes de placard grises.
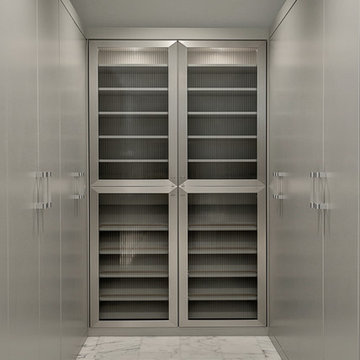
Azalea is The 2012 New American Home as commissioned by the National Association of Home Builders and was featured and shown at the International Builders Show and in Florida Design Magazine, Volume 22; No. 4; Issue 24-12. With 4,335 square foot of air conditioned space and a total under roof square footage of 5,643 this home has four bedrooms, four full bathrooms, and two half bathrooms. It was designed and constructed to achieve the highest level of “green” certification while still including sophisticated technology such as retractable window shades, motorized glass doors and a high-tech surveillance system operable just by the touch of an iPad or iPhone. This showcase residence has been deemed an “urban-suburban” home and happily dwells among single family homes and condominiums. The two story home brings together the indoors and outdoors in a seamless blend with motorized doors opening from interior space to the outdoor space. Two separate second floor lounge terraces also flow seamlessly from the inside. The front door opens to an interior lanai, pool, and deck while floor-to-ceiling glass walls reveal the indoor living space. An interior art gallery wall is an entertaining masterpiece and is completed by a wet bar at one end with a separate powder room. The open kitchen welcomes guests to gather and when the floor to ceiling retractable glass doors are open the great room and lanai flow together as one cohesive space. A summer kitchen takes the hospitality poolside.
Awards:
2012 Golden Aurora Award – “Best of Show”, Southeast Building Conference
– Grand Aurora Award – “Best of State” – Florida
– Grand Aurora Award – Custom Home, One-of-a-Kind $2,000,001 – $3,000,000
– Grand Aurora Award – Green Construction Demonstration Model
– Grand Aurora Award – Best Energy Efficient Home
– Grand Aurora Award – Best Solar Energy Efficient House
– Grand Aurora Award – Best Natural Gas Single Family Home
– Aurora Award, Green Construction – New Construction over $2,000,001
– Aurora Award – Best Water-Wise Home
– Aurora Award – Interior Detailing over $2,000,001
2012 Parade of Homes – “Grand Award Winner”, HBA of Metro Orlando
– First Place – Custom Home
2012 Major Achievement Award, HBA of Metro Orlando
– Best Interior Design
2012 Orlando Home & Leisure’s:
– Outdoor Living Space of the Year
– Specialty Room of the Year
2012 Gold Nugget Awards, Pacific Coast Builders Conference
– Grand Award, Indoor/Outdoor Space
– Merit Award, Best Custom Home 3,000 – 5,000 sq. ft.
2012 Design Excellence Awards, Residential Design & Build magazine
– Best Custom Home 4,000 – 4,999 sq ft
– Best Green Home
– Best Outdoor Living
– Best Specialty Room
– Best Use of Technology
2012 Residential Coverings Award, Coverings Show
2012 AIA Orlando Design Awards
– Residential Design, Award of Merit
– Sustainable Design, Award of Merit
2012 American Residential Design Awards, AIBD
– First Place – Custom Luxury Homes, 4,001 – 5,000 sq ft
– Second Place – Green Design
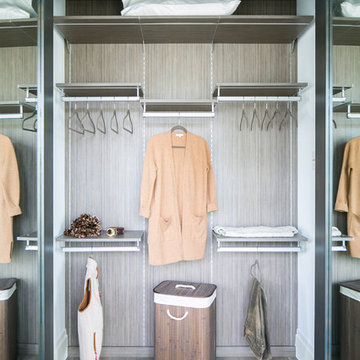
Ryan Garvin Photography
Idée de décoration pour un placard dressing urbain de taille moyenne pour une femme avec des portes de placard grises, parquet clair et un sol gris.
Idée de décoration pour un placard dressing urbain de taille moyenne pour une femme avec des portes de placard grises, parquet clair et un sol gris.
Idées déco de dressings et rangements avec des portes de placard grises
8