Idées déco de dressings et rangements avec des portes de placard marrons et des portes de placard blanches
Trier par :
Budget
Trier par:Populaires du jour
161 - 180 sur 23 578 photos
1 sur 3
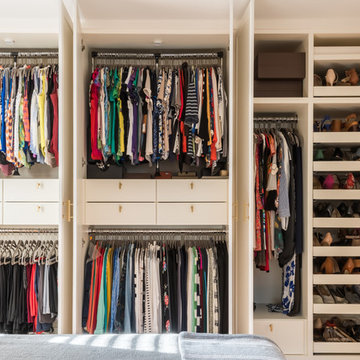
Exemple d'un placard dressing tendance neutre et de taille moyenne avec un placard à porte plane et des portes de placard blanches.
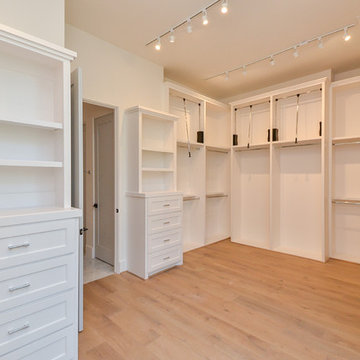
Idée de décoration pour un grand dressing tradition neutre avec un placard sans porte, des portes de placard blanches, parquet clair et un sol beige.
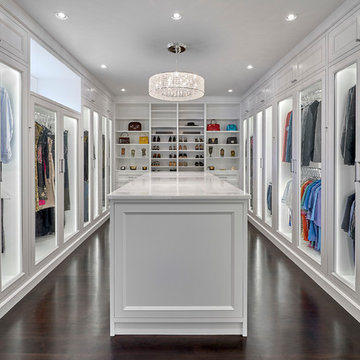
A fashionista's dream closet! The center island includes felt lined drawers for delicate accessories, built-in his and her hampers and an abundance of storage. The perimeter meticulously accommodates hanging garments behind glass front doors. Floor to ceiling shelves display shoes, boots and handbags and is the focal point in this coveted closet.
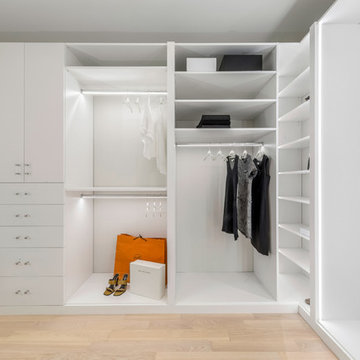
Exemple d'un grand dressing tendance pour une femme avec un placard à porte plane, des portes de placard blanches, parquet clair et un sol beige.

Idée de décoration pour un grand dressing room pour une femme avec un placard avec porte à panneau surélevé, des portes de placard blanches, moquette et un sol beige.

Inspiration pour un grand dressing rustique pour une femme avec un placard à porte shaker, des portes de placard blanches, parquet clair et un sol marron.
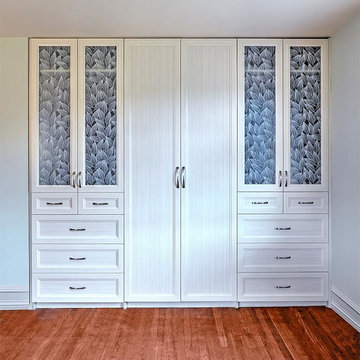
This built-in custom wardrobe provides additional storage when you don't have enough closet space.
Aménagement d'un placard dressing classique neutre avec un placard avec porte à panneau encastré, des portes de placard blanches et un sol en bois brun.
Aménagement d'un placard dressing classique neutre avec un placard avec porte à panneau encastré, des portes de placard blanches et un sol en bois brun.
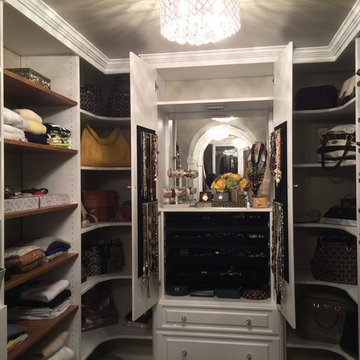
Yvette Gainous
Cette image montre un dressing vintage de taille moyenne et neutre avec un placard avec porte à panneau surélevé, des portes de placard blanches et un sol en bois brun.
Cette image montre un dressing vintage de taille moyenne et neutre avec un placard avec porte à panneau surélevé, des portes de placard blanches et un sol en bois brun.

This room transformation took 4 weeks to do. It was originally a bedroom and we transformed it into a glamorous walk in dream closet for our client. All cabinets were designed and custom built for her needs. Dresser drawers on the left hold delicates and the top drawer for clutches and large jewelry. The center island was also custom built and it is a jewelry case with a built in bench on the side facing the shoes.
Bench by www.belleEpoqueupholstery.com
Lighting by www.lampsplus.com
Photo by: www.azfoto.com
www.azfoto.com
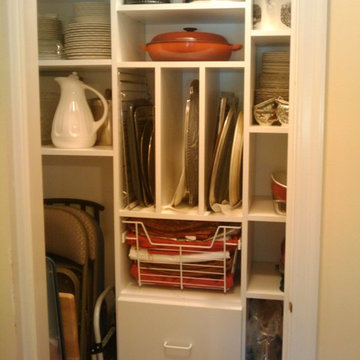
Cardinal Closets
Inspiration pour un petit placard dressing design neutre avec un placard sans porte et des portes de placard blanches.
Inspiration pour un petit placard dressing design neutre avec un placard sans porte et des portes de placard blanches.
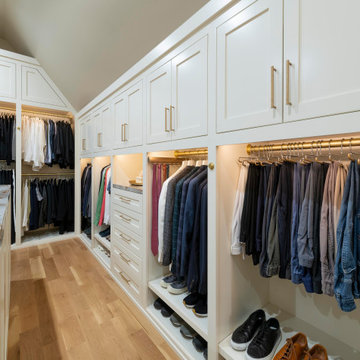
Built right below the pitched roof line, we turned this challenging closet into a beautiful walk-in sanctuary. It features tall custom cabinetry with a shaker profile, built in shoe units behind glass inset doors and two handbag display cases. A long island with 15 drawers and another built-in dresser provide plenty of storage. A steamer unit is built behind a mirrored door.
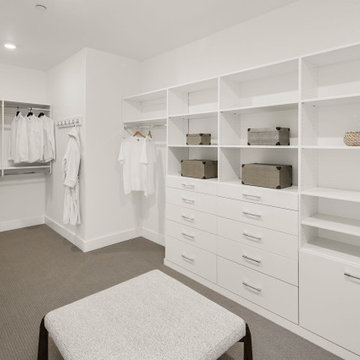
The primary closet, where practicality meets style. The closet is adorned with sleek white shelving, providing ample space to neatly display and store your clothing and accessories. The shelves offer a clean and minimalist aesthetic, allowing you to easily locate and organize your belongings. As you step onto the plush gray carpet, a sense of comfort envelops you, making it a joy to select your outfits each day. This meticulously designed primary closet offers the perfect balance of functionality and elegance, ensuring that your wardrobe is both accessible and beautifully showcased.

Walk-in custom-made closet with solid wood soft closing. It was female closet with white color finish. Porcelain Flooring material (beige color) and flat ceiling. The client received a personalized closet system that’s thoroughly organized, perfectly functional, and stylish to complement his décor and lifestyle. We added an island with a top in marble and jewelry drawers below in the custom walk-in closet.
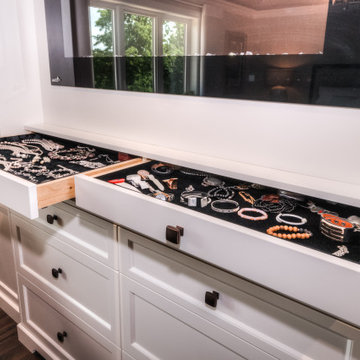
Réalisation d'un dressing et rangement tradition avec un placard à porte shaker et des portes de placard blanches.

This white interior frames beautifully the expansive views of midtown Manhattan, and blends seamlessly the closet, master bedroom and sitting areas into one space highlighted by a coffered ceiling and the mahogany wood in the bed and night tables.
For more projects visit our website wlkitchenandhome.com
.
.
.
.
#mastersuite #luxurydesign #luxurycloset #whitecloset #closetideas #classicloset #classiccabinets #customfurniture #luxuryfurniture #mansioncloset #manhattaninteriordesign #manhattandesigner #bedroom #masterbedroom #luxurybedroom #luxuryhomes #bedroomdesign #whitebedroom #panelling #panelledwalls #milwork #classicbed #traditionalbed #sophisticateddesign #woodworker #luxurywoodworker #cofferedceiling #ceilingideas #livingroom #اتاق_مستر
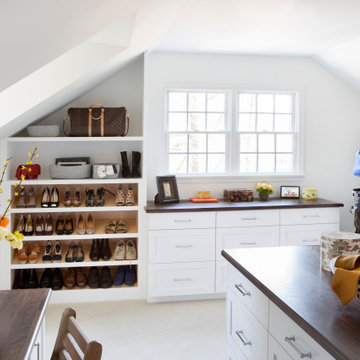
Our Princeton architects collaborated with the homeowners to customize two spaces within the primary suite of this home - the closet and the bathroom. The new, gorgeous, expansive, walk-in closet was previously a small closet and attic space. We added large windows and designed a window seat at each dormer. Custom-designed to meet the needs of the homeowners, this space has the perfect balance or hanging and drawer storage. The center islands offers multiple drawers and a separate vanity with mirror has space for make-up and jewelry. Shoe shelving is on the back wall with additional drawer space. The remainder of the wall space is full of short and long hanging areas and storage shelves, creating easy access for bulkier items such as sweaters.
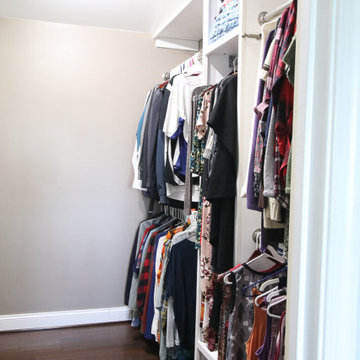
AFTER Photo: Split sided closet with mens clothing on left and womens clothing on the right. Lots of additional storage.
Inspiration pour une grande armoire encastrée rustique neutre avec un placard sans porte, des portes de placard blanches et un sol en bois brun.
Inspiration pour une grande armoire encastrée rustique neutre avec un placard sans porte, des portes de placard blanches et un sol en bois brun.

Cette image montre un grand dressing traditionnel neutre avec un placard à porte shaker, des portes de placard blanches, un sol en marbre et un sol blanc.

Aménagement d'une suite parental avec 2 dressings sous pente, une baignoire, climatiseurs encastrés.
Sol en stratifié et tomettes hexagonales en destructurés, ambiance contemporaine assurée !

The interior of this spacious, upscale Bauhaus-style home, designed by our Boston studio, uses earthy materials like subtle woven touches and timber and metallic finishes to provide natural textures and form. The cozy, minimalist environment is light and airy and marked with playful elements like a recurring zig-zag pattern and peaceful escapes including the primary bedroom and a made-over sun porch.
---
Project designed by Boston interior design studio Dane Austin Design. They serve Boston, Cambridge, Hingham, Cohasset, Newton, Weston, Lexington, Concord, Dover, Andover, Gloucester, as well as surrounding areas.
For more about Dane Austin Design, click here: https://daneaustindesign.com/
To learn more about this project, click here:
https://daneaustindesign.com/weston-bauhaus
Idées déco de dressings et rangements avec des portes de placard marrons et des portes de placard blanches
9