Idées déco de dressings et rangements avec des portes de placard marrons et un sol marron
Trier par :
Budget
Trier par:Populaires du jour
1 - 20 sur 171 photos
1 sur 3
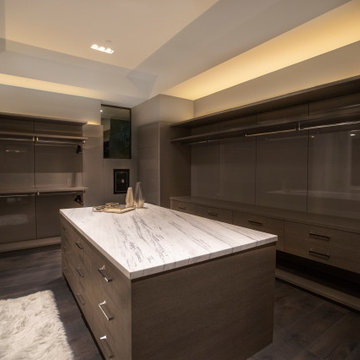
Inspiration pour un grand dressing minimaliste neutre avec un placard sans porte, des portes de placard marrons, parquet foncé et un sol marron.

Inspiration pour un grand placard dressing design neutre avec un placard à porte plane, des portes de placard marrons, un sol en bois brun et un sol marron.

Inspired by the iconic American farmhouse, this transitional home blends a modern sense of space and living with traditional form and materials. Details are streamlined and modernized, while the overall form echoes American nastolgia. Past the expansive and welcoming front patio, one enters through the element of glass tying together the two main brick masses.
The airiness of the entry glass wall is carried throughout the home with vaulted ceilings, generous views to the outside and an open tread stair with a metal rail system. The modern openness is balanced by the traditional warmth of interior details, including fireplaces, wood ceiling beams and transitional light fixtures, and the restrained proportion of windows.
The home takes advantage of the Colorado sun by maximizing the southern light into the family spaces and Master Bedroom, orienting the Kitchen, Great Room and informal dining around the outdoor living space through views and multi-slide doors, the formal Dining Room spills out to the front patio through a wall of French doors, and the 2nd floor is dominated by a glass wall to the front and a balcony to the rear.
As a home for the modern family, it seeks to balance expansive gathering spaces throughout all three levels, both indoors and out, while also providing quiet respites such as the 5-piece Master Suite flooded with southern light, the 2nd floor Reading Nook overlooking the street, nestled between the Master and secondary bedrooms, and the Home Office projecting out into the private rear yard. This home promises to flex with the family looking to entertain or stay in for a quiet evening.
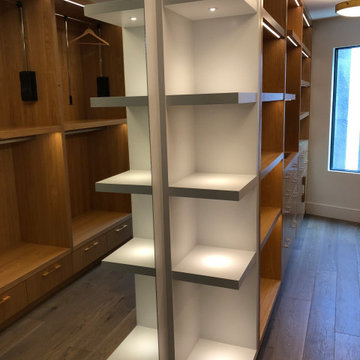
Aménagement d'un grand dressing moderne avec un placard à porte plane, des portes de placard marrons, parquet clair et un sol marron.

An extraordinary walk-in closet with a custom storage item for shoes and clothing.
Cette photo montre un très grand dressing chic avec un placard avec porte à panneau surélevé, des portes de placard marrons, un sol en bois brun et un sol marron.
Cette photo montre un très grand dressing chic avec un placard avec porte à panneau surélevé, des portes de placard marrons, un sol en bois brun et un sol marron.
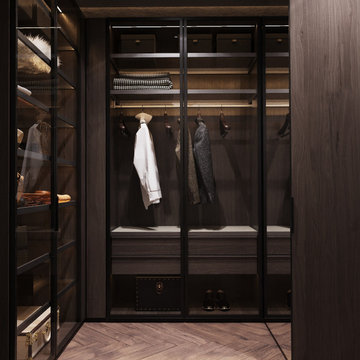
Удобная гардеробная со стеклянными дверями.
Inspiration pour une armoire encastrée design de taille moyenne avec un placard à porte vitrée, des portes de placard marrons, un sol en bois brun et un sol marron.
Inspiration pour une armoire encastrée design de taille moyenne avec un placard à porte vitrée, des portes de placard marrons, un sol en bois brun et un sol marron.
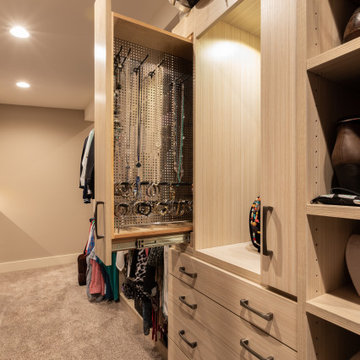
Hello storage!! This closet was designed for some series and efficient storage!
Aménagement d'un grand dressing montagne pour une femme avec un placard sans porte, des portes de placard marrons, moquette et un sol marron.
Aménagement d'un grand dressing montagne pour une femme avec un placard sans porte, des portes de placard marrons, moquette et un sol marron.
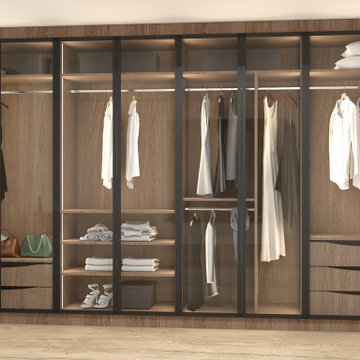
Hinged Glass Wardrobe in brown orlean oak natural dijon walnut. To order, call now at 0203 397 8387 & book your Free No-obligation Home Design Visit.
Réalisation d'une petite armoire encastrée minimaliste avec un placard à porte vitrée, des portes de placard marrons, un sol en contreplaqué et un sol marron.
Réalisation d'une petite armoire encastrée minimaliste avec un placard à porte vitrée, des portes de placard marrons, un sol en contreplaqué et un sol marron.
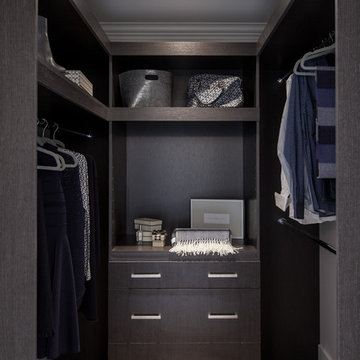
Discover Lauzon's new Organik Hard Maple hardwood flooring Charisma which features our new Pure Genius. The one and only air-purifying smart hardwood floor. This picture has been taken in a model home by Wrightland.
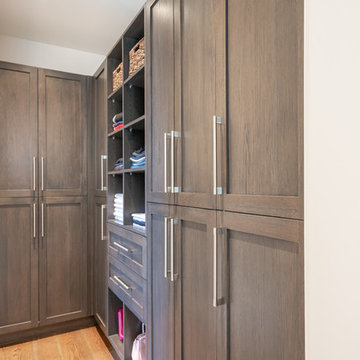
This expansive modern custom home features an open concept main living area, a gourmet kitchen, hardwood floors, and gorgeous ocean views.
Cette image montre un dressing minimaliste de taille moyenne et neutre avec un placard à porte shaker, des portes de placard marrons, un sol en bois brun et un sol marron.
Cette image montre un dressing minimaliste de taille moyenne et neutre avec un placard à porte shaker, des portes de placard marrons, un sol en bois brun et un sol marron.

FineCraft Contractors, Inc.
Gardner Architects, LLC
Aménagement d'un dressing room rétro de taille moyenne avec un placard à porte plane, des portes de placard marrons, parquet en bambou, un sol marron et un plafond voûté.
Aménagement d'un dressing room rétro de taille moyenne avec un placard à porte plane, des portes de placard marrons, parquet en bambou, un sol marron et un plafond voûté.

Trend Collection from BAU-Closets
Exemple d'un grand dressing tendance neutre avec un placard sans porte, des portes de placard marrons, parquet foncé et un sol marron.
Exemple d'un grand dressing tendance neutre avec un placard sans porte, des portes de placard marrons, parquet foncé et un sol marron.
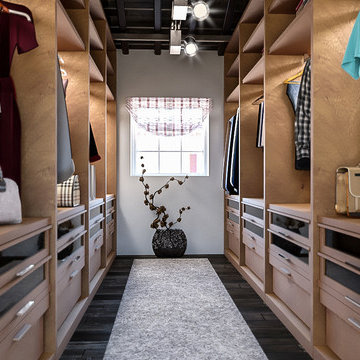
Idées déco pour un dressing contemporain de taille moyenne et neutre avec un placard sans porte, des portes de placard marrons, parquet foncé et un sol marron.

Rodwin Architecture & Skycastle Homes
Location: Boulder, Colorado, USA
Interior design, space planning and architectural details converge thoughtfully in this transformative project. A 15-year old, 9,000 sf. home with generic interior finishes and odd layout needed bold, modern, fun and highly functional transformation for a large bustling family. To redefine the soul of this home, texture and light were given primary consideration. Elegant contemporary finishes, a warm color palette and dramatic lighting defined modern style throughout. A cascading chandelier by Stone Lighting in the entry makes a strong entry statement. Walls were removed to allow the kitchen/great/dining room to become a vibrant social center. A minimalist design approach is the perfect backdrop for the diverse art collection. Yet, the home is still highly functional for the entire family. We added windows, fireplaces, water features, and extended the home out to an expansive patio and yard.
The cavernous beige basement became an entertaining mecca, with a glowing modern wine-room, full bar, media room, arcade, billiards room and professional gym.
Bathrooms were all designed with personality and craftsmanship, featuring unique tiles, floating wood vanities and striking lighting.
This project was a 50/50 collaboration between Rodwin Architecture and Kimball Modern
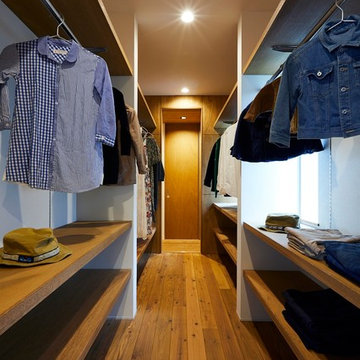
(夫婦+子供1+犬1)4人家族のための新築住宅
photos by Katsumi Simada
Cette image montre un dressing room minimaliste de taille moyenne et neutre avec un placard sans porte, des portes de placard marrons, parquet foncé et un sol marron.
Cette image montre un dressing room minimaliste de taille moyenne et neutre avec un placard sans porte, des portes de placard marrons, parquet foncé et un sol marron.
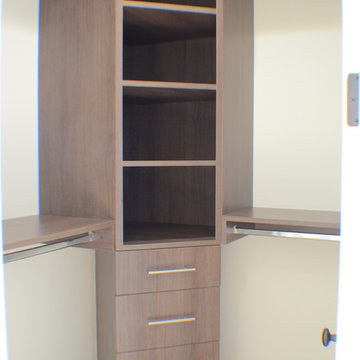
Closet of this new home construction included the installation of closet shelves and cabinets and light hardwood flooring.
Cette photo montre un petit dressing chic neutre avec un placard sans porte, des portes de placard marrons, parquet clair et un sol marron.
Cette photo montre un petit dressing chic neutre avec un placard sans porte, des portes de placard marrons, parquet clair et un sol marron.
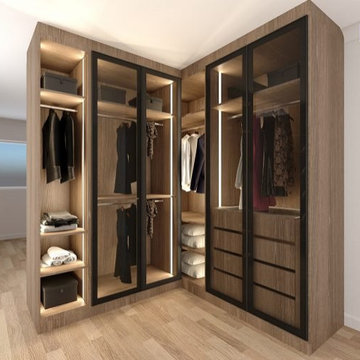
Our beautifully designed glass & wooden wardrobes are available in Brown Orleans Oak & Sepia Gladstone Oak finish. With bespoke internal light and custom shelving, you can add our corner fitted wardrobe with glass door wardrobes to your interior. Call our team at 0203 397 8387 and book your free design visit. Also, check out our all-new Corner Wardrobes with Island and shop now.
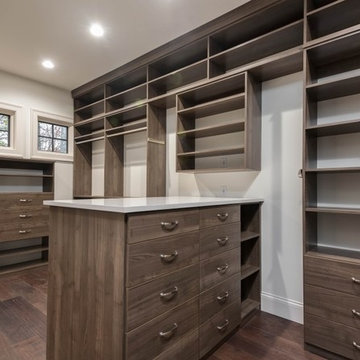
Photography by Ryan Theede
Cette photo montre un dressing chic neutre avec un placard à porte plane, des portes de placard marrons, parquet foncé et un sol marron.
Cette photo montre un dressing chic neutre avec un placard à porte plane, des portes de placard marrons, parquet foncé et un sol marron.
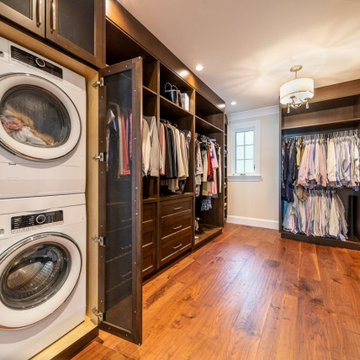
photo: Paul Grdina
Cette image montre un grand dressing traditionnel neutre avec un placard avec porte à panneau encastré, des portes de placard marrons, un sol en bois brun et un sol marron.
Cette image montre un grand dressing traditionnel neutre avec un placard avec porte à panneau encastré, des portes de placard marrons, un sol en bois brun et un sol marron.
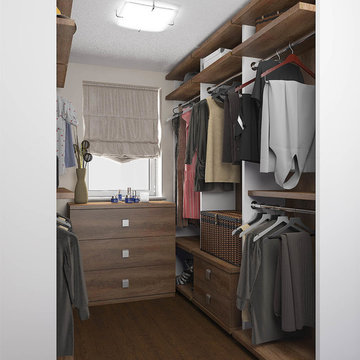
Exemple d'un dressing tendance de taille moyenne et neutre avec un placard à porte plane, des portes de placard marrons, un sol en bois brun et un sol marron.
Idées déco de dressings et rangements avec des portes de placard marrons et un sol marron
1