Dressing et Rangement
Trier par:Populaires du jour
121 - 140 sur 223 photos
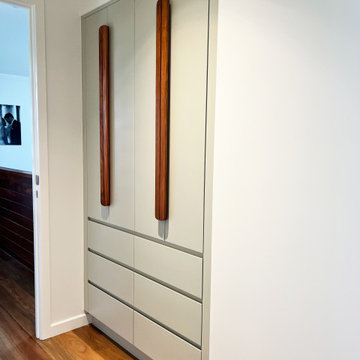
Réalisation d'un dressing et rangement minimaliste avec un placard à porte plane, des portes de placards vertess et un sol en bois brun.
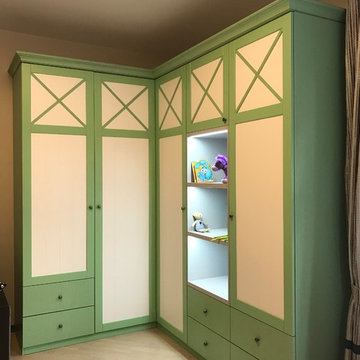
Inspiration pour un dressing et rangement avec un placard avec porte à panneau encastré et des portes de placards vertess.
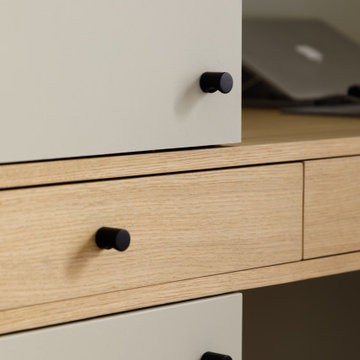
Détail sur la partie bureau , meuble ikea avec partie en sur mesure pour les tiroirs et plateau du bureau
Exemple d'un petite dressing et rangement scandinave neutre avec un placard à porte affleurante et des portes de placards vertess.
Exemple d'un petite dressing et rangement scandinave neutre avec un placard à porte affleurante et des portes de placards vertess.
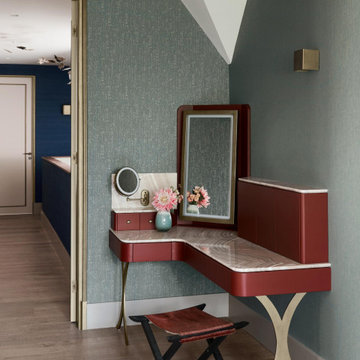
Cette photo montre un dressing room tendance de taille moyenne pour une femme avec un placard à porte plane, des portes de placards vertess, un sol en bois brun et un sol marron.
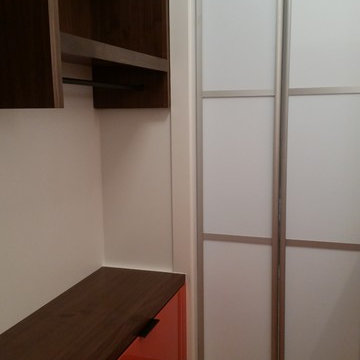
Custom iron closet rods were installed at two different levels to hold long garments and shorter items. The built-in bench seat can also be used for shoes and bags.
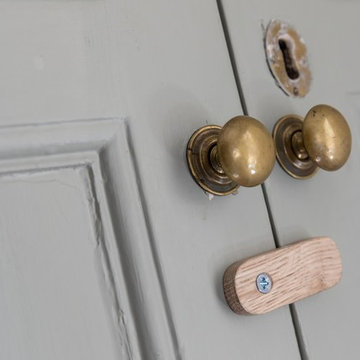
A lovingly restored Georgian farmhouse in the heart of the Lake District.
Our shared aim was to deliver an authentic restoration with high quality interiors, and ingrained sustainable design principles using renewable energy.
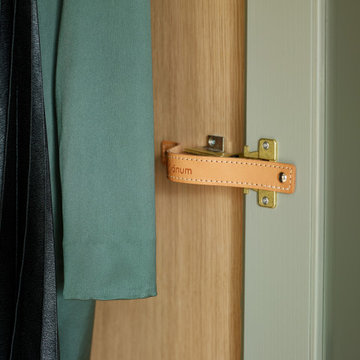
Idée de décoration pour un dressing tradition de taille moyenne et neutre avec des portes de placards vertess.
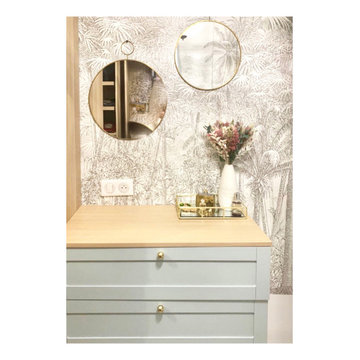
Aménagement d'un dressing room classique de taille moyenne et neutre avec un placard à porte affleurante, des portes de placards vertess, parquet clair et un sol beige.
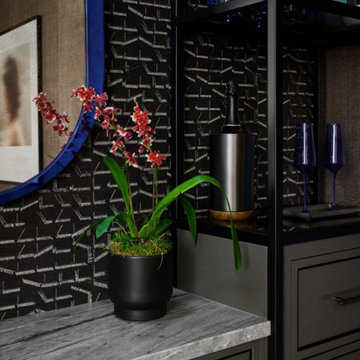
Taking a moment to admire another incredible project we completed for the @lfshowhouse in collaboration with @laurencollanderinteriors ?
The dressing area of the East Cottage primary bedroom features high gloss custom cabinets with walnut interiors & a gorgeous metal inlay.
There are endless possibilities when it comes to custom cabinetry, & this project really allowed our team to get creative. Thank you to every vendor, designer, & artisan who helped bring this beauty to life!
Cabinet Color: Inspired by @benjaminmoore 1547 Dragon’s Breath
Designers: @linzzzrae @laurencollanderinteriors
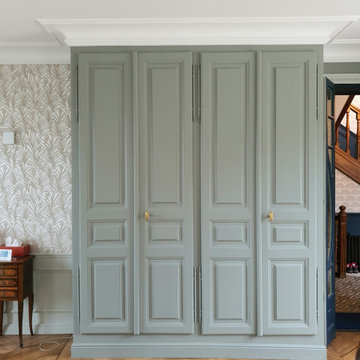
Cette photo montre une grande armoire encastrée chic avec un placard avec porte à panneau encastré, des portes de placards vertess, parquet clair et un sol marron.
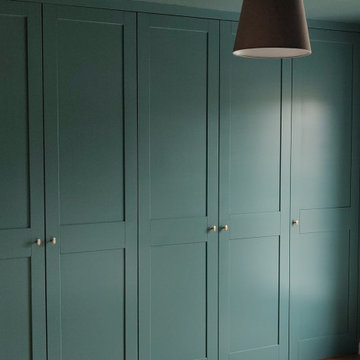
Beautifully designed bespoke wardrobes with internal sensor lighting, Oak veneered carcass, soft close drawers and hidden laundry baskets. The Little Greene 'Tea with Florence' was taken right across the ceiling and behind the client's bed, creating connection and length in the room. The side walls were painted in Little Greene Aquamarine, soft and tranquil.
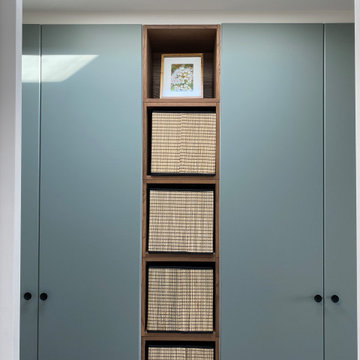
Hallway walk-in closet as viewed from the master ensuite bathroom in the new 3rd-floor addition.
How do you squeeze a soaker tub, steam shower, walk-in closet, large master bedroom, and a private study into the renovation of a 2-story East Danforth semi? By going UP!
For this project, the homeowner had a firm budget and didn't dream it could include a new kitchen as well as the 3rd-floor addition. With some creative solutions and our experience remodeling older homes, Carter Fox delivered an open-concept light-filled home that preserved several original elements in order to save budget for the must-have items - AND a new, customized kitchen.
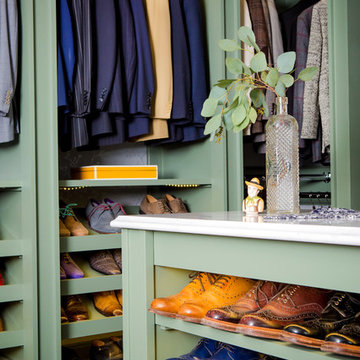
Built and designed by Shelton Design Build
Photo By: MissLPhotography
Inspiration pour un grand dressing traditionnel pour un homme avec un placard sans porte, des portes de placards vertess, parquet en bambou et un sol marron.
Inspiration pour un grand dressing traditionnel pour un homme avec un placard sans porte, des portes de placards vertess, parquet en bambou et un sol marron.
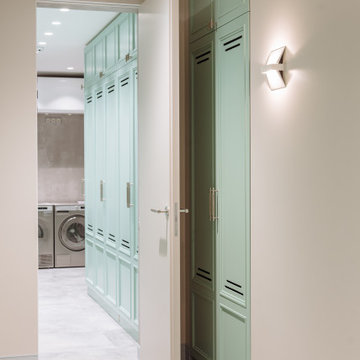
Гардеробная и прихожая разделены дверью в цвет стен, но они решены в одном стиле, поэтому выглядят отлично, даже когда дверь открыта.
Idée de décoration pour un dressing design de taille moyenne avec un placard avec porte à panneau surélevé et des portes de placards vertess.
Idée de décoration pour un dressing design de taille moyenne avec un placard avec porte à panneau surélevé et des portes de placards vertess.
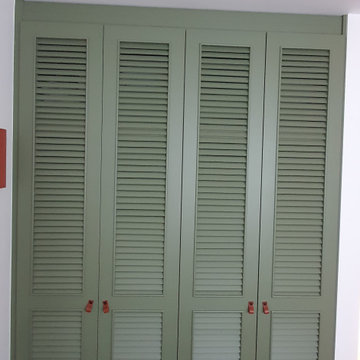
Idées déco pour une armoire encastrée classique de taille moyenne et neutre avec un placard à porte persienne, des portes de placards vertess, sol en béton ciré, un sol gris et un plafond à caissons.
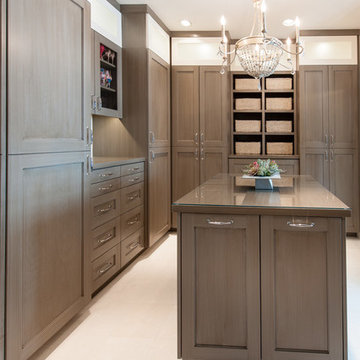
Idée de décoration pour un dressing et rangement minimaliste avec un placard à porte shaker et des portes de placards vertess.
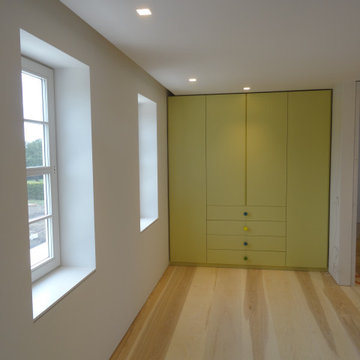
Réalisation d'un placard dressing design de taille moyenne et neutre avec un placard à porte plane, des portes de placards vertess et parquet clair.
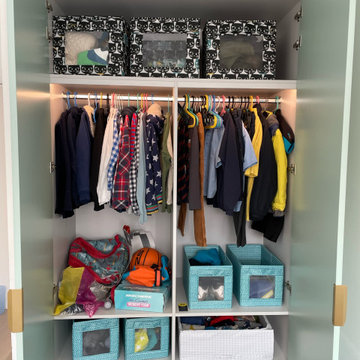
Boy's bedroom double wardrobe with floor to ceiling storage and LED lighting on door sensors.
Idées déco pour une grande armoire encastrée contemporaine neutre avec un placard à porte plane, des portes de placards vertess et moquette.
Idées déco pour une grande armoire encastrée contemporaine neutre avec un placard à porte plane, des portes de placards vertess et moquette.
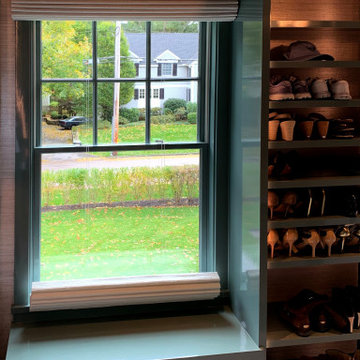
Latitude was contracted to help renovate this Quintessential New England Colonial estate. Latitude expanded this full gut renovation/addition to meet the needs of a family of five. From the fully developed basement to the third floor guest rooms; not a room was left untouched. Numerous floor plan changes were made to improve flow and create a more open plan.
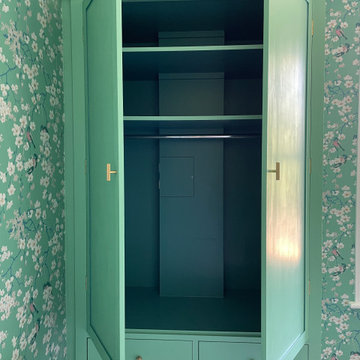
This wardrobe was painted to match the wallpaper with a darker colour inside and finished with beautiful brass knurled t-bar handles and door knobs.
Idées déco pour un petite dressing et rangement moderne pour une femme avec un placard à porte plane, des portes de placards vertess, moquette et un sol gris.
Idées déco pour un petite dressing et rangement moderne pour une femme avec un placard à porte plane, des portes de placards vertess, moquette et un sol gris.
7