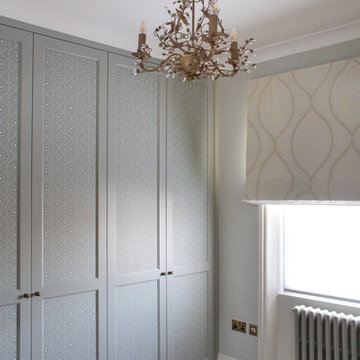Idées déco de dressings et rangements avec des portes de placards vertess et différentes finitions de placard
Trier par :
Budget
Trier par:Populaires du jour
41 - 60 sur 208 photos
1 sur 3
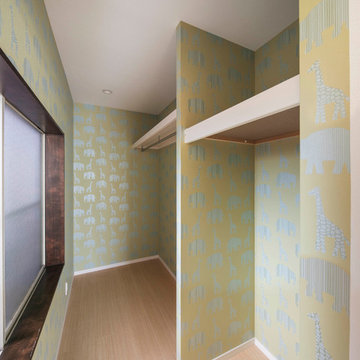
光と風のリノベーション住宅 Design by OginoTakamitsu Atelier
Idées déco pour un petit dressing scandinave pour une femme avec un placard sans porte, des portes de placards vertess, parquet clair et un sol beige.
Idées déco pour un petit dressing scandinave pour une femme avec un placard sans porte, des portes de placards vertess, parquet clair et un sol beige.
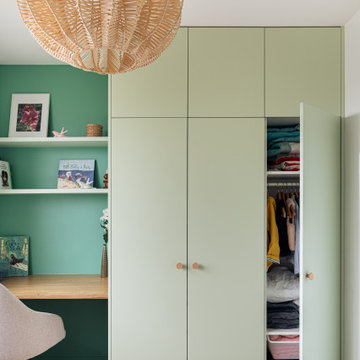
Les couleurs acidulées apportent Pep's et fraicheur à cette chambre enfant, tout en relevant les jeux de profondeur.
Idées déco pour un dressing scandinave de taille moyenne et neutre avec un placard à porte plane, des portes de placards vertess et parquet clair.
Idées déco pour un dressing scandinave de taille moyenne et neutre avec un placard à porte plane, des portes de placards vertess et parquet clair.
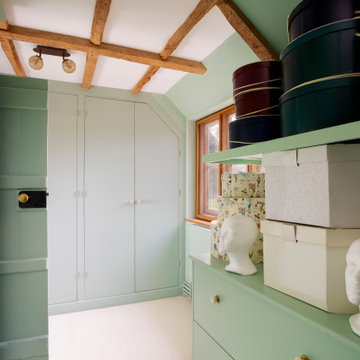
Idée de décoration pour un dressing champêtre pour une femme avec un placard à porte plane, des portes de placards vertess, moquette, un sol beige et poutres apparentes.
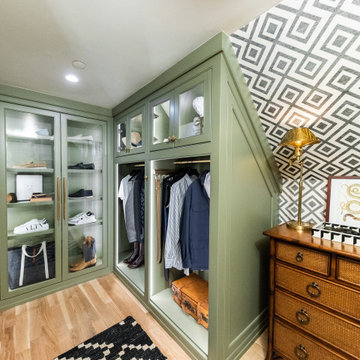
Angled custom built-in cabinets utilizes every inch of this narrow gentlemen's closet. Brass rods, belt and tie racks and beautiful hardware make this a special retreat.
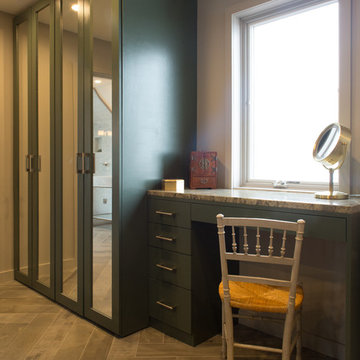
Meredith Heuer
Idées déco pour un grand dressing room moderne neutre avec un placard à porte shaker, des portes de placards vertess, un sol en bois brun et un sol marron.
Idées déco pour un grand dressing room moderne neutre avec un placard à porte shaker, des portes de placards vertess, un sol en bois brun et un sol marron.

This painted master bathroom was designed and made by Tim Wood.
One end of the bathroom has built in wardrobes painted inside with cedar of Lebanon backs, adjustable shelves, clothes rails, hand made soft close drawers and specially designed and made shoe racking.
The vanity unit has a partners desk look with adjustable angled mirrors and storage behind. All the tap fittings were supplied in nickel including the heated free standing towel rail. The area behind the lavatory was boxed in with cupboards either side and a large glazed cupboard above. Every aspect of this bathroom was co-ordinated by Tim Wood.
Designed, hand made and photographed by Tim Wood
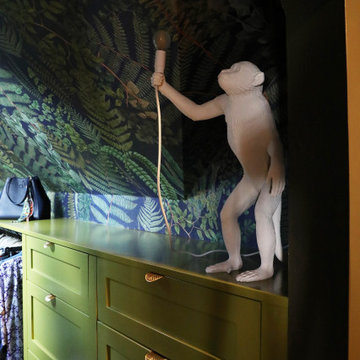
Aménagement d'une petite armoire encastrée éclectique pour une femme avec un placard à porte shaker, des portes de placards vertess, un sol en bois brun, un sol vert et un plafond voûté.
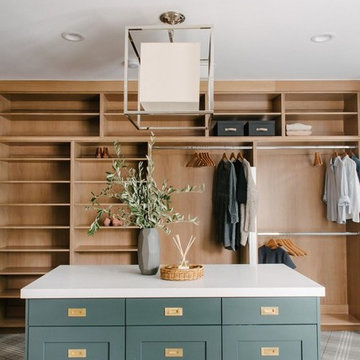
Shop the Look, See the Photo Tour here: https://www.studio-mcgee.com/search?q=Riverbottoms+remodel
Watch the Webisode:
https://www.youtube.com/playlist?list=PLFvc6K0dvK3camdK1QewUkZZL9TL9kmgy
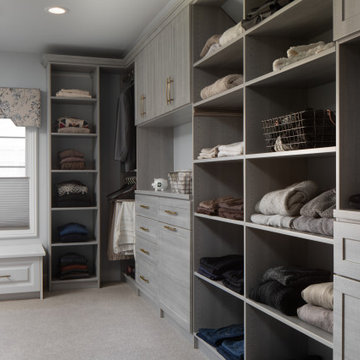
Cette photo montre un dressing et rangement moderne avec un placard à porte shaker et des portes de placards vertess.
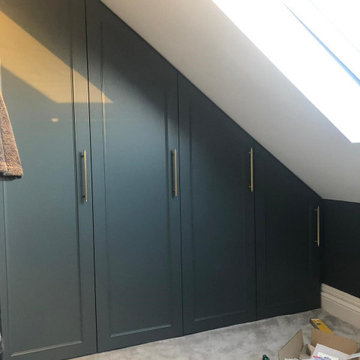
Exemple d'une armoire encastrée chic de taille moyenne et neutre avec un placard avec porte à panneau encastré, des portes de placards vertess, moquette et un sol beige.
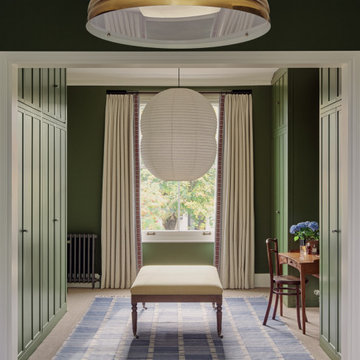
copyright Ben Quinton
Aménagement d'un grand dressing room craftsman neutre avec un placard avec porte à panneau encastré, des portes de placards vertess et moquette.
Aménagement d'un grand dressing room craftsman neutre avec un placard avec porte à panneau encastré, des portes de placards vertess et moquette.
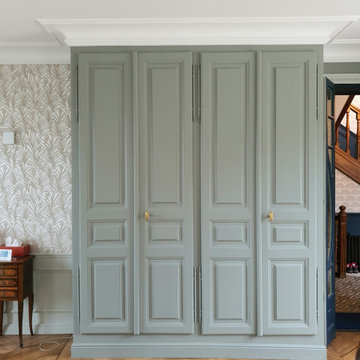
Cette photo montre une grande armoire encastrée chic avec un placard avec porte à panneau encastré, des portes de placards vertess, parquet clair et un sol marron.
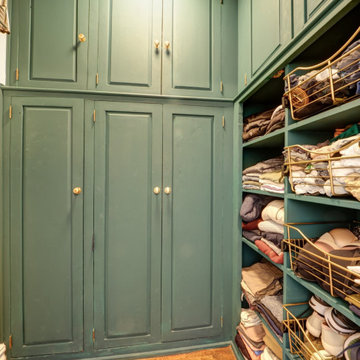
This sunny and warm alcove studio in NYC's London Terrace is a great example of balance within scale. The apartment was transformed from estate condition into a lovely and cozy alcove studio. The apartment received a full overhaul including new kitchen, bathroom, added alcove with sliding glass door partition, updated electrical and a fresh coats of plaster and paint.
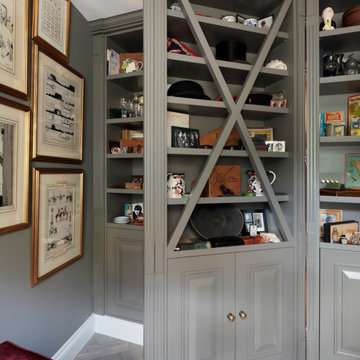
Our secret bespoke door, hidden within the bookcase in the ‘Man Den’ at our townhouse renovation in Chelsea, London. This is another example of what can be achieved with bespoke carpentry and great design ideas. The client loved it. The bookcase is filled with his collectables. Earlier in the week we showed you the velvet banquette seating in this room. Again, using our carpentry team. Let us know what you think.
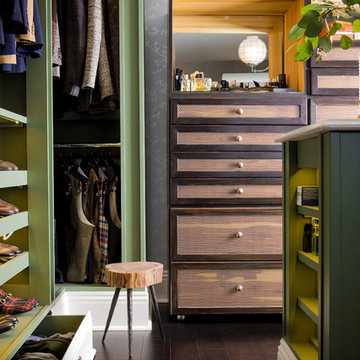
Built and designed by Shelton Design Build
Photo By: MissLPhotography
Inspiration pour un grand dressing pour un homme avec un placard sans porte, des portes de placards vertess, un sol marron et parquet foncé.
Inspiration pour un grand dressing pour un homme avec un placard sans porte, des portes de placards vertess, un sol marron et parquet foncé.
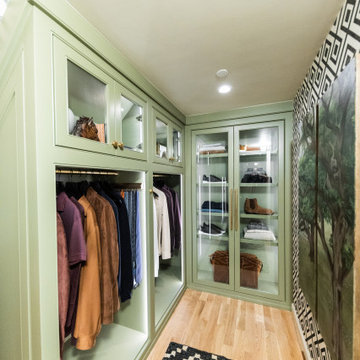
Angled custom built-in cabinets utilizes every inch of this narrow gentlemen's closet. Brass rods, belt and tie racks and beautiful hardware make this a special retreat.
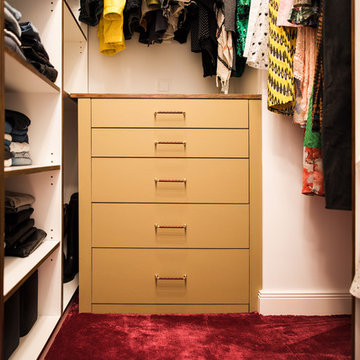
Eine offene Wohnfläche mit abgetrennten Bereichen fürs Wohnen, Essen und Schlafen zeichnen dieses kleine Apartment in Berlin Mitte aus. Das Interior Design verbindet moderne Stücke mit Vintage-Objekten und Maßanfertigungen. Dabei wurden passende Objekte aus ganz Europa zusammengetragen und mit vorhandenen Kunstwerken und Liebhaberstücken verbunden. Mobiliar und Beleuchtung schaffen so einen harmonischen Raum mit Stil und außergewöhnlichen Extras wie Barbie-Kleiderhaken oder der Tapete im Badezimmer, einer Sonderanfertigung.
In die Gesamtgestaltung sind auch passgenaue Tischlerarbeiten integriert. Sie schaffen großen und unauffälligen Stauraum für Schuhe, Bücher und Küchenutensilien. Kleider finden nun zudem in einem begehbaren Schrank Platz.
INTERIOR DESIGN & STYLING: THE INNER HOUSE
MÖBELDESIGN UND UMSETZUNG: Jenny Orgis, https://salon.io/jenny-orgis
FOTOS: © THE INNER HOUSE, Fotograf: Manuel Strunz, www.manuu.eu
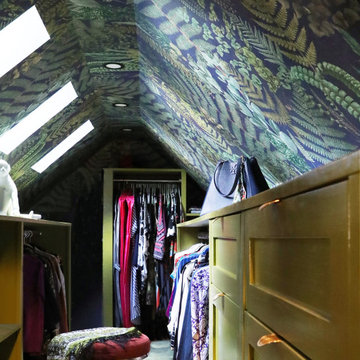
Aménagement d'une petite armoire encastrée éclectique pour une femme avec un placard à porte shaker, des portes de placards vertess, un sol en bois brun, un sol vert et un plafond voûté.
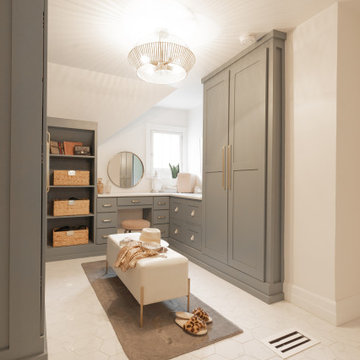
Cette image montre une grande armoire encastrée pour une femme avec un placard à porte shaker, des portes de placards vertess, un sol en carrelage de porcelaine, un sol blanc et un plafond voûté.
Idées déco de dressings et rangements avec des portes de placards vertess et différentes finitions de placard
3
