Idées déco de dressings et rangements avec différentes finitions de placard et parquet clair
Trier par :
Budget
Trier par:Populaires du jour
21 - 40 sur 5 651 photos
1 sur 3
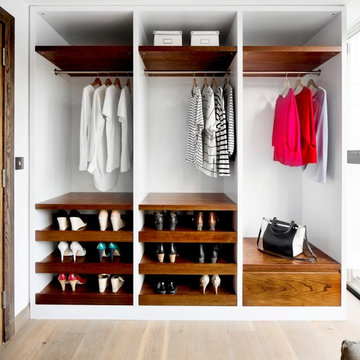
Contemporary refurbishment of private four storey residence in Islington, N4
Juliet Murphy - http://www.julietmurphyphotography.com/
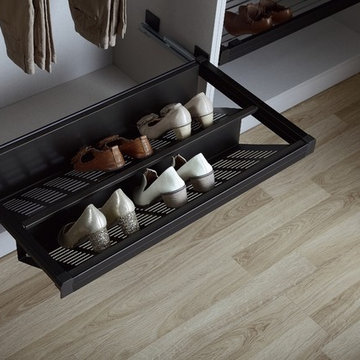
Inspiration pour un dressing design de taille moyenne et neutre avec un placard sans porte, parquet clair, un sol beige et des portes de placard grises.
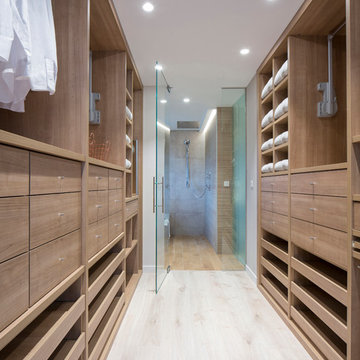
Biderbost Photo
Idée de décoration pour un grand dressing design en bois brun neutre avec un placard sans porte, parquet clair et un sol beige.
Idée de décoration pour un grand dressing design en bois brun neutre avec un placard sans porte, parquet clair et un sol beige.
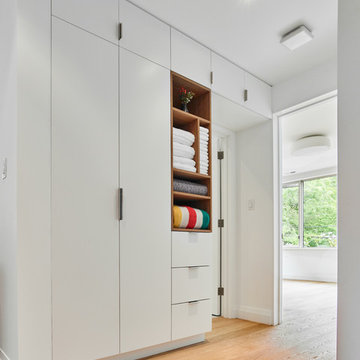
Photo Credit: Scott Norsworthy
Architect: Wanda Ely Architect Inc
Aménagement d'un placard dressing contemporain de taille moyenne et neutre avec des portes de placard blanches, un placard à porte plane, un sol beige et parquet clair.
Aménagement d'un placard dressing contemporain de taille moyenne et neutre avec des portes de placard blanches, un placard à porte plane, un sol beige et parquet clair.
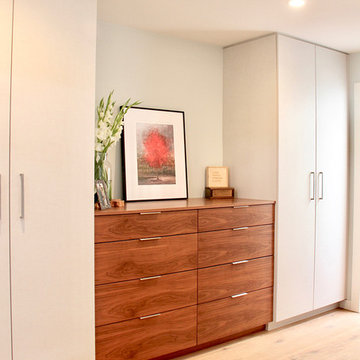
Idée de décoration pour un petit placard dressing minimaliste en bois brun neutre avec un placard à porte plane, parquet clair et un sol marron.
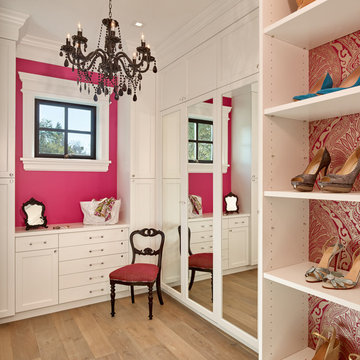
Cesar Rubio Photography
Cette image montre un dressing room traditionnel pour une femme avec un placard à porte shaker, des portes de placard blanches, parquet clair et un sol beige.
Cette image montre un dressing room traditionnel pour une femme avec un placard à porte shaker, des portes de placard blanches, parquet clair et un sol beige.
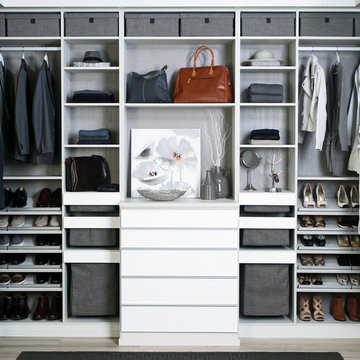
Beautiful His/her walk-in closet, with custom grey storage baskets. Slanted shoe carousels, white high gloss fronts on drawers that fully extend-soft close.

Bernard Andre
Idée de décoration pour un très grand dressing room design pour un homme avec parquet clair, un placard à porte vitrée, des portes de placard beiges et un sol beige.
Idée de décoration pour un très grand dressing room design pour un homme avec parquet clair, un placard à porte vitrée, des portes de placard beiges et un sol beige.
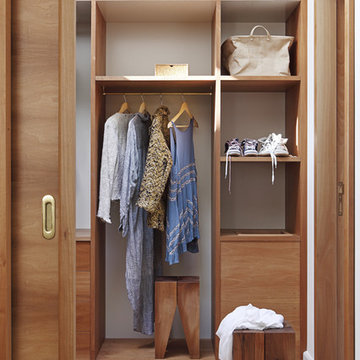
Cette image montre un dressing traditionnel en bois brun de taille moyenne et neutre avec un placard sans porte et parquet clair.
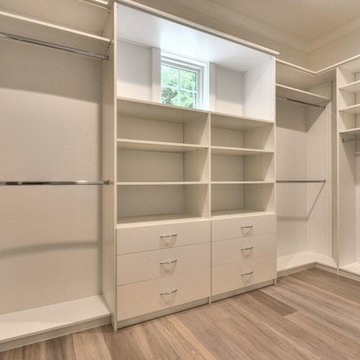
A well laid out master closet
Photo credit- Alicia Garcia
Réalisation d'un dressing tradition de taille moyenne avec des portes de placard blanches, parquet clair et un sol marron.
Réalisation d'un dressing tradition de taille moyenne avec des portes de placard blanches, parquet clair et un sol marron.
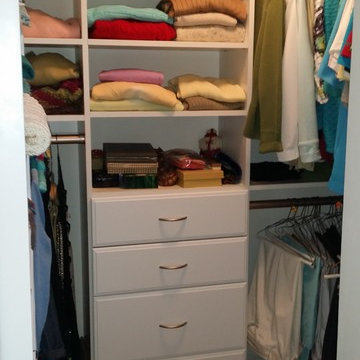
ClosetPlace, small space storage solutions
Exemple d'un petit dressing chic avec un placard à porte plane, des portes de placard blanches et parquet clair.
Exemple d'un petit dressing chic avec un placard à porte plane, des portes de placard blanches et parquet clair.
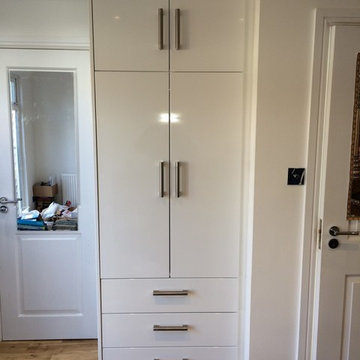
Storage solution for a client in Finchley area in a new loft conversion. These made to meassure wardrobes were planned & designed by Fixura wardrobes to accomodate specific sized files, with maximum use of storage space.
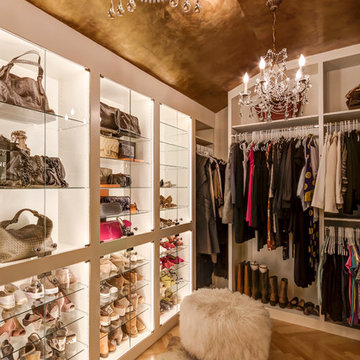
Kurt Johnson
Cette image montre un grand dressing room design pour une femme avec des portes de placard blanches, parquet clair et un placard sans porte.
Cette image montre un grand dressing room design pour une femme avec des portes de placard blanches, parquet clair et un placard sans porte.

Luzestudio Fotografía
Inspiration pour un grand dressing design en bois brun neutre avec un placard sans porte et parquet clair.
Inspiration pour un grand dressing design en bois brun neutre avec un placard sans porte et parquet clair.

Modern Farmhouse interior design by Lindye Galloway Design. Built in closet with barn doors and leather hardware drawer pulls.
Aménagement d'un placard dressing campagne de taille moyenne et neutre avec un placard à porte shaker, des portes de placard blanches et parquet clair.
Aménagement d'un placard dressing campagne de taille moyenne et neutre avec un placard à porte shaker, des portes de placard blanches et parquet clair.
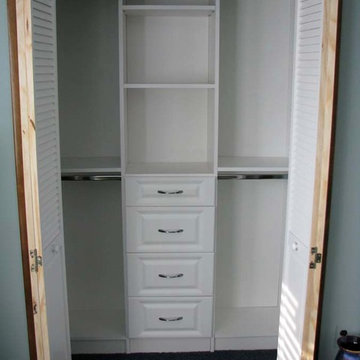
http://closetbutler.com/walk_in_closets.html
Cette photo montre un placard dressing chic de taille moyenne et neutre avec des portes de placard blanches et parquet clair.
Cette photo montre un placard dressing chic de taille moyenne et neutre avec des portes de placard blanches et parquet clair.

The beautiful, old barn on this Topsfield estate was at risk of being demolished. Before approaching Mathew Cummings, the homeowner had met with several architects about the structure, and they had all told her that it needed to be torn down. Thankfully, for the sake of the barn and the owner, Cummings Architects has a long and distinguished history of preserving some of the oldest timber framed homes and barns in the U.S.
Once the homeowner realized that the barn was not only salvageable, but could be transformed into a new living space that was as utilitarian as it was stunning, the design ideas began flowing fast. In the end, the design came together in a way that met all the family’s needs with all the warmth and style you’d expect in such a venerable, old building.
On the ground level of this 200-year old structure, a garage offers ample room for three cars, including one loaded up with kids and groceries. Just off the garage is the mudroom – a large but quaint space with an exposed wood ceiling, custom-built seat with period detailing, and a powder room. The vanity in the powder room features a vanity that was built using salvaged wood and reclaimed bluestone sourced right on the property.
Original, exposed timbers frame an expansive, two-story family room that leads, through classic French doors, to a new deck adjacent to the large, open backyard. On the second floor, salvaged barn doors lead to the master suite which features a bright bedroom and bath as well as a custom walk-in closet with his and hers areas separated by a black walnut island. In the master bath, hand-beaded boards surround a claw-foot tub, the perfect place to relax after a long day.
In addition, the newly restored and renovated barn features a mid-level exercise studio and a children’s playroom that connects to the main house.
From a derelict relic that was slated for demolition to a warmly inviting and beautifully utilitarian living space, this barn has undergone an almost magical transformation to become a beautiful addition and asset to this stately home.
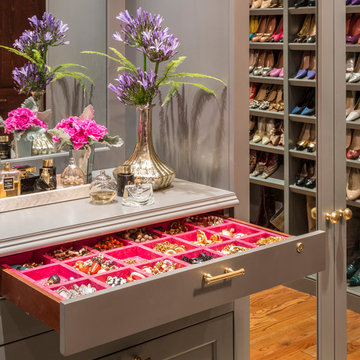
Marco Ricca
Inspiration pour un dressing et rangement traditionnel de taille moyenne et neutre avec un placard avec porte à panneau encastré, des portes de placard grises et parquet clair.
Inspiration pour un dressing et rangement traditionnel de taille moyenne et neutre avec un placard avec porte à panneau encastré, des portes de placard grises et parquet clair.

Jeld-Wed
Double Bi-Fold Six-Panel Doors (Custom Carved Bifold #C6000) create the perfect cover-up and access to kitchen pantries.
Exemple d'un dressing exotique avec un placard sans porte, des portes de placard blanches et parquet clair.
Exemple d'un dressing exotique avec un placard sans porte, des portes de placard blanches et parquet clair.

Cette photo montre un petit placard dressing en bois clair neutre avec un placard à porte affleurante et parquet clair.
Idées déco de dressings et rangements avec différentes finitions de placard et parquet clair
2