Idées déco de dressings et rangements avec différentes finitions de placard et poutres apparentes
Trier par :
Budget
Trier par:Populaires du jour
41 - 60 sur 164 photos
1 sur 3
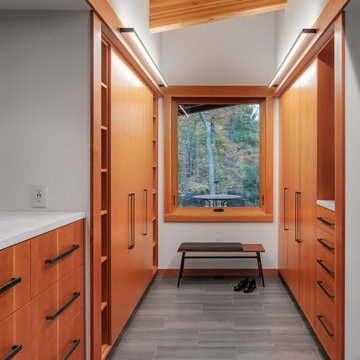
Inspiration pour un dressing chalet en bois brun de taille moyenne et neutre avec un placard à porte plane, un sol en carrelage de porcelaine, un sol gris et poutres apparentes.
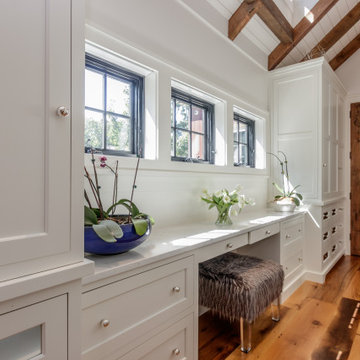
Cette photo montre un dressing et rangement romantique neutre avec un placard avec porte à panneau encastré, des portes de placard blanches, un sol marron et poutres apparentes.
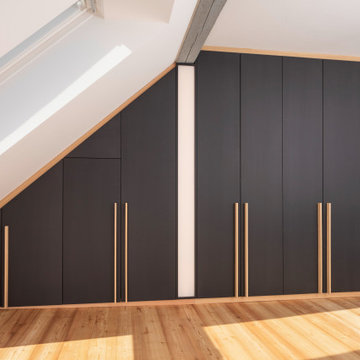
Im Zuge einer Generalrenovierung eines Dachgeschosses in einem Mehrfamilienwohnhaus aus der Jahrhundertwende, wurden die Innenräume neu strukturiert und gestaltet.
Im Ankleidezimmer wurde ein bewusster Kontrast zu den sehr hellen und freundlichen Räumen gewählt. Der Kleiderschrank ist komplett in schwarzem MDF hergestellt, die Oberfläche wurde mit einem naturmatten Lack spezialbehandelt, dadurch wirkt das MDF nahezu wie unbehandelt. Ein Akzent zur schwarzen Schrankfront setzen die gewählten Details der Passblenden und Griffleisten, die gleich zum Boden in einheimischer Lärche ausgebildet wurden. Ein weiterer Clou ist das indirekte LED-Lichtfeld, welches unterhalb des Holzbalkens angebracht wurde und den Schrank optisch in zwei Hälften trennt. Die Breite wurde konform des Deckenbalken gewählt zur optischen Fortführung, das Lichtfeld ist dimmbar mit einer gefrosteten Plexiglasblende ausgebildet. Die Schrankfronten sind mit dem Lichtfeld flächenbündig ausgebildet.
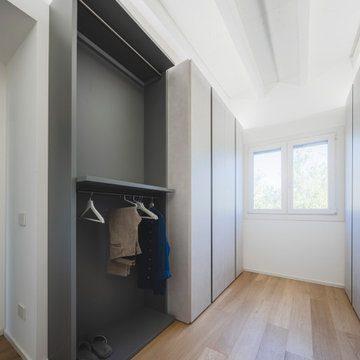
Un'ampia stanza dedicata alle armadiature.
Foto di Simone Marulli
Réalisation d'un grand dressing nordique pour un homme avec un placard à porte plane, des portes de placard grises, parquet clair, un sol beige et poutres apparentes.
Réalisation d'un grand dressing nordique pour un homme avec un placard à porte plane, des portes de placard grises, parquet clair, un sol beige et poutres apparentes.
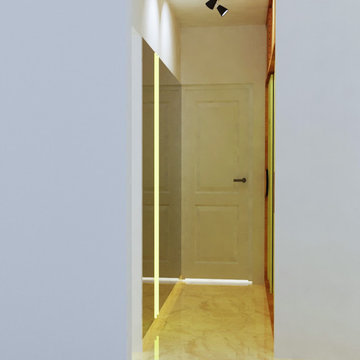
The Pastel colors are selected for the home because we had to fulfill the brief we were told; to give luxurious, soft and peaceful yet not boring space. So we created color palette with pastels and we’re loving it!! The curves are a signature element used to create a language.
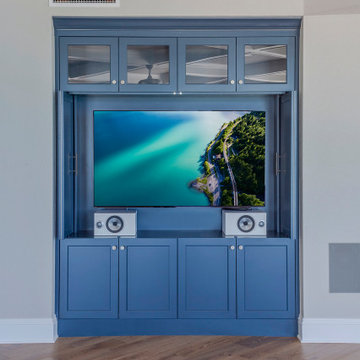
Inspiration pour une armoire encastrée minimaliste de taille moyenne et neutre avec des portes de placard bleues, parquet clair, un sol marron, poutres apparentes et un placard à porte plane.
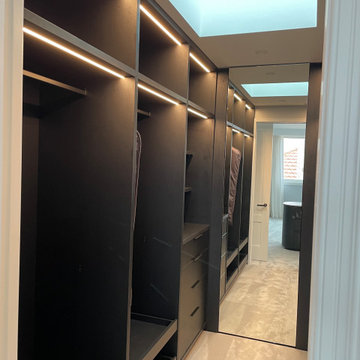
Idée de décoration pour une armoire encastrée design avec un placard sans porte, des portes de placard noires, moquette, un sol gris et poutres apparentes.
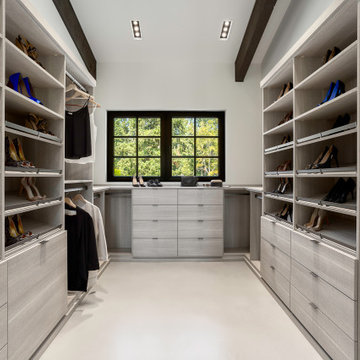
Exemple d'un grand dressing tendance en bois clair neutre avec un placard à porte plane, sol en béton ciré, un sol gris et poutres apparentes.
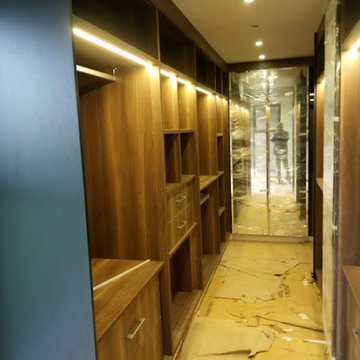
A glass door master walk in closet with sensor ed lights in american walnut melamine finish and a shade of petrol blue.
Inspiration pour un petit dressing design en bois foncé neutre avec un placard à porte vitrée, sol en stratifié, un sol marron et poutres apparentes.
Inspiration pour un petit dressing design en bois foncé neutre avec un placard à porte vitrée, sol en stratifié, un sol marron et poutres apparentes.
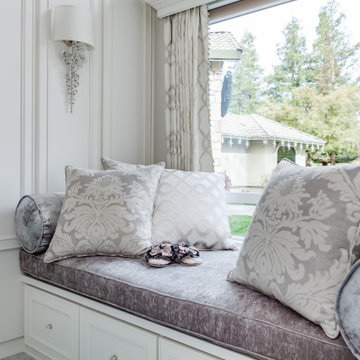
The "hers" master closet is bathed in natural light and boasts custom leaded glass french doors, completely custom cabinets, a makeup vanity, towers of shoe glory, a dresser island, Swarovski crystal cabinet pulls...even custom vent covers.
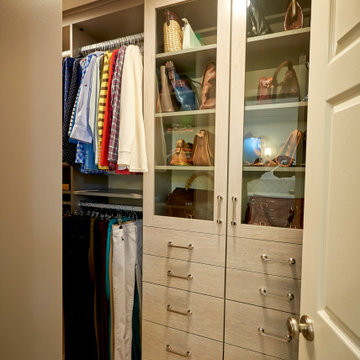
Carlsbad Home
The designer put together a retreat for the whole family. The master bath was completed gutted and reconfigured maximizing the space to be a more functional room. Details added throughout with shiplap, beams and sophistication tile. The kids baths are full of fun details and personality. We also updated the main staircase to give it a fresh new look.
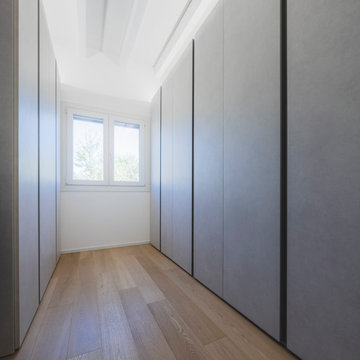
Un'ampia stanza dedicata alle armadiature.
Foto di Simone Marulli
Inspiration pour un grand dressing nordique pour un homme avec un placard à porte plane, des portes de placard grises, parquet clair, un sol beige et poutres apparentes.
Inspiration pour un grand dressing nordique pour un homme avec un placard à porte plane, des portes de placard grises, parquet clair, un sol beige et poutres apparentes.
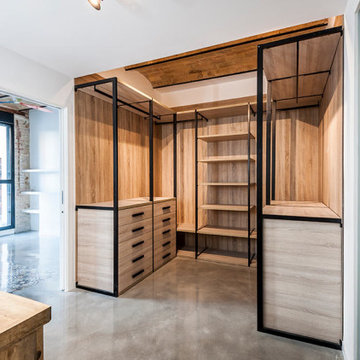
Inspiration pour un grand dressing vintage en bois clair avec sol en béton ciré, un sol gris et poutres apparentes.
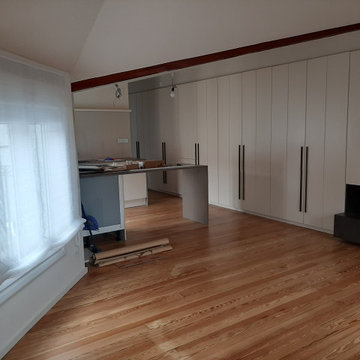
reforma integral de vivienda con cocina baño y armario de lado a lado de la casa..Espacios diafanos
Aménagement d'un petit placard dressing contemporain pour une femme avec un placard avec porte à panneau encastré, des portes de placard beiges, parquet clair, un sol beige et poutres apparentes.
Aménagement d'un petit placard dressing contemporain pour une femme avec un placard avec porte à panneau encastré, des portes de placard beiges, parquet clair, un sol beige et poutres apparentes.
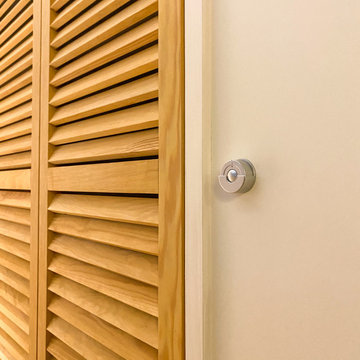
Cette image montre un petit placard dressing design en bois clair neutre avec un placard à porte persienne, parquet clair, un sol marron et poutres apparentes.
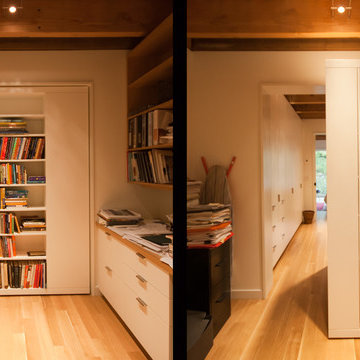
Dewson Architects
Cette photo montre un grand dressing chic avec un placard à porte plane, des portes de placard blanches et poutres apparentes.
Cette photo montre un grand dressing chic avec un placard à porte plane, des portes de placard blanches et poutres apparentes.
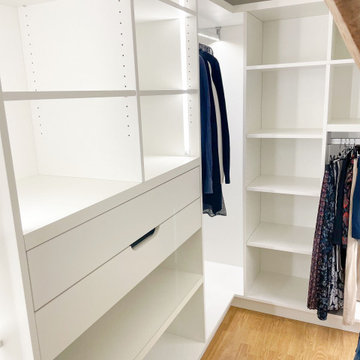
Tiroirs et étagères sur-mesure pour ce dressing dans une chambre parentale.
Couleurs neutres et froides pour atténuer l'effet bois très présent.
Cette photo montre un dressing room chic de taille moyenne et neutre avec un placard sans porte, des portes de placard blanches, parquet clair, un sol beige et poutres apparentes.
Cette photo montre un dressing room chic de taille moyenne et neutre avec un placard sans porte, des portes de placard blanches, parquet clair, un sol beige et poutres apparentes.
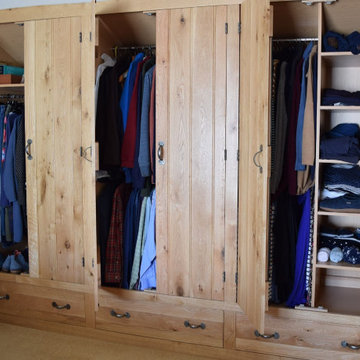
Bespoke 6-door wardrobe, crafted in natural oak with 3 convenient bottom drawers. Each door and drawer front features bead detailing, adding a touch of elegance to the piece. Inside, discover a thoughtfully designed interior with ample shelving and hanging space, providing both functionality and versatility to meet our client's storage needs.
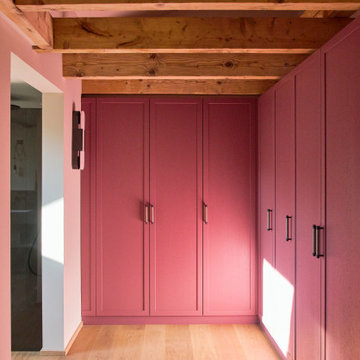
Aménagement d'un dressing room avec un placard à porte affleurante, des portes de placard rouges, un sol en bois brun, un sol marron et poutres apparentes.
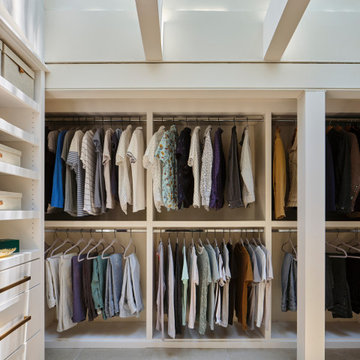
After relocating the main hallway of the home, our team reconfigured the home's original hallway with amazing architectural skylights and transformed it into the new primary walk-in closet. Who wouldn’t want a fabulous walk-in closet with a full ceiling of skylights? This ethereal light drenched space is a dream to get dressed in. We designed the custom closet built-in’s around the skylights and the home’s unique architecture and it produced a significant amount of storage space for hanging, shelving and also drawer storage. The originally challenging primary closet layout was transformed into one of our favorite new features of the home.
Idées déco de dressings et rangements avec différentes finitions de placard et poutres apparentes
3