Idées déco de dressings et rangements avec différentes finitions de placard et un plafond à caissons
Trier par :
Budget
Trier par:Populaires du jour
61 - 80 sur 136 photos
1 sur 3
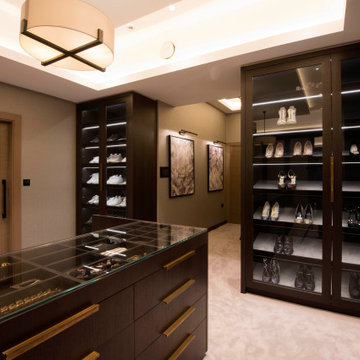
Indulging in a bespoke dressing area between bathroom and bedroom is a useful luxury, but terrific for organisation with the ease of display.
Exemple d'un très grand dressing room tendance en bois foncé neutre avec un placard à porte vitrée, moquette, un sol beige et un plafond à caissons.
Exemple d'un très grand dressing room tendance en bois foncé neutre avec un placard à porte vitrée, moquette, un sol beige et un plafond à caissons.
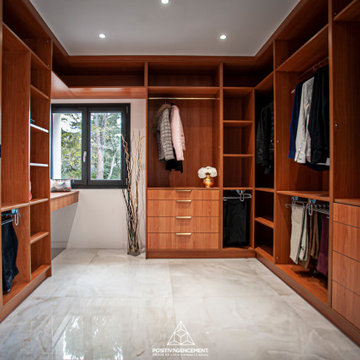
Qu'est ce qui est important dans un dressing ?
Sa fonctionnalité, son ergonomie et bien sûr l'organisation avec le côté Monsieur et le côté Madame.
Ici, un dressing en stratifié Merisier de la marque EGGER Group composé de beaucoup d'accessoires pratiques et d'un coin coiffeuse ainsi que des détails en laiton brossé comme les poignées.
Dressing réalisé sur mesure et posé par nos soins à Salaise-Sur-Sanne dans une maison rénovée. Réalisation possible sur Lyon et ses alentours.
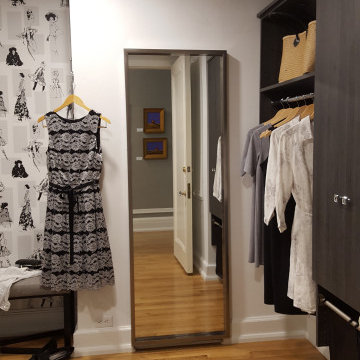
Dark woodgrain cabinetry doesn't necessarily result in a dark closet. Lots of reflection from a white ceiling and mirror makes this spacious closet feel elegant even thought the components are simple.
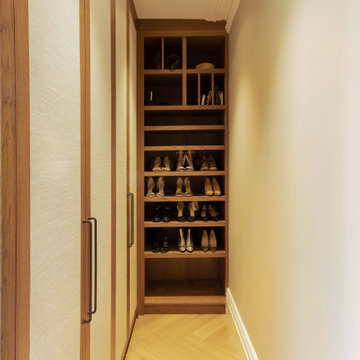
Having worked with this lovely family on their country home, we have spent the last few years refurbishing parts of their London home.
The oak and boucle paper panelled dressing room with mirror backed shelving designed, manufactured and installed by the fabulous Koldo&Co.
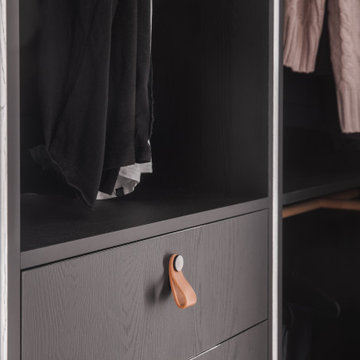
Stunning black walk in robe with hidden Led lighting to create a soft glow. Natural timber hanging rails and leather handle detail
Aménagement d'un dressing contemporain de taille moyenne et neutre avec un placard à porte affleurante, des portes de placard noires, un sol en bois brun et un plafond à caissons.
Aménagement d'un dressing contemporain de taille moyenne et neutre avec un placard à porte affleurante, des portes de placard noires, un sol en bois brun et un plafond à caissons.
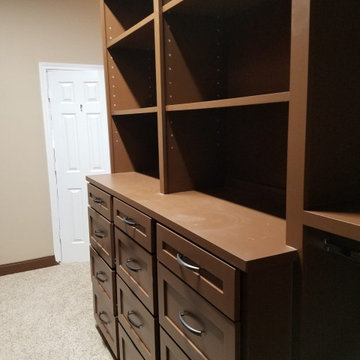
Modern Walking Closet Drawers and Shelves
Inspiration pour un grand dressing minimaliste pour une femme avec un placard sans porte, des portes de placard marrons, moquette, un sol beige et un plafond à caissons.
Inspiration pour un grand dressing minimaliste pour une femme avec un placard sans porte, des portes de placard marrons, moquette, un sol beige et un plafond à caissons.
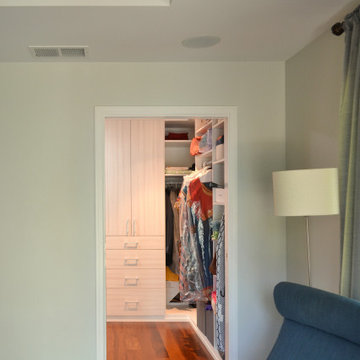
More, more functional and more beautiful master bedroom, bathroom and office space was needed. A small addition allowed for the re-arrangement.
Aménagement d'un dressing et rangement classique de taille moyenne avec un placard avec porte à panneau encastré, des portes de placard blanches, un sol en bois brun, un sol rouge et un plafond à caissons.
Aménagement d'un dressing et rangement classique de taille moyenne avec un placard avec porte à panneau encastré, des portes de placard blanches, un sol en bois brun, un sol rouge et un plafond à caissons.
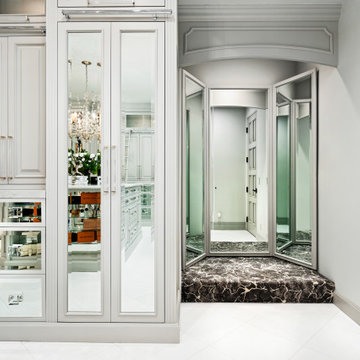
Master closet with built-in storage, white cabinetry, and marble floors.
Cette photo montre un très grand dressing rétro en bois clair neutre avec un placard à porte vitrée, un sol en marbre, un sol blanc et un plafond à caissons.
Cette photo montre un très grand dressing rétro en bois clair neutre avec un placard à porte vitrée, un sol en marbre, un sol blanc et un plafond à caissons.
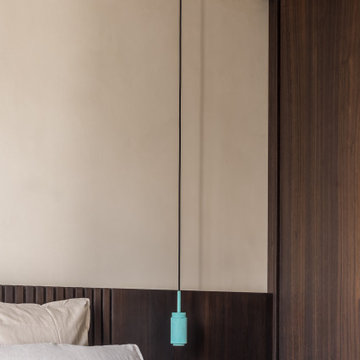
Réalisation d'une armoire encastrée nordique en bois foncé de taille moyenne et neutre avec un placard à porte affleurante, parquet clair et un plafond à caissons.
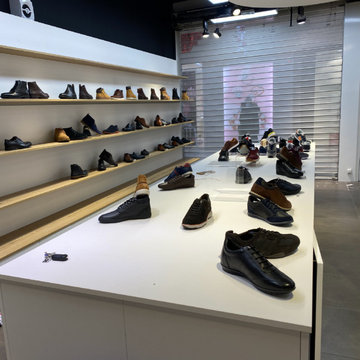
Rénovation et aménagement d'une boutique de chaussures "Idyllic" à Taverny, une ambiance sobre et chic est donné dans cette boutique rehaussée par les étagères minimaliste et la couleur blanche des murs et des meubles afin de mettre en valeur les produits.
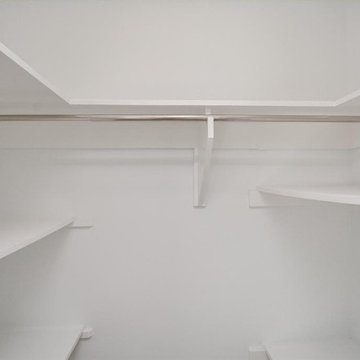
Complete House built and designed by us.
Each space oriented to the flexible design between the human being and nature.
House with open spaces and connection with nature.
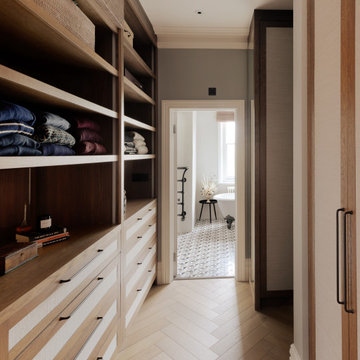
Having worked with this lovely family on their country home, we have spent the last few years refurbishing parts of their London home.
The oak and boucle paper panelled dressing room with mirror backed shelving designed, manufactured and installed by the fabulous Koldo&Co.
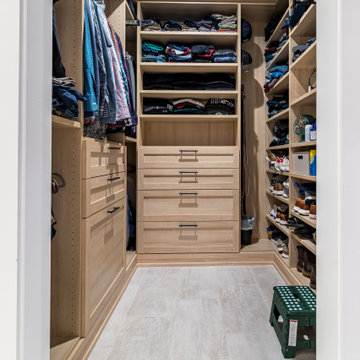
Aménagement d'un dressing campagne en bois clair neutre avec un placard sans porte, un sol en carrelage de céramique, un sol gris et un plafond à caissons.
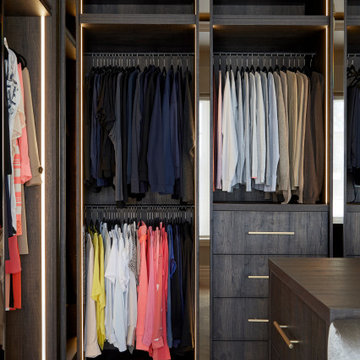
This image showcases the exquisite principle dressing room, meticulously designed to epitomize luxury and functionality. Bathed in beautiful lighting, the room exudes a warm and inviting ambiance, inviting residents to indulge in the art of getting ready in style.
Luxurious seating arrangements provide a comfortable space for dressing and grooming, while clever storage solutions ensure that every item has its place, keeping the room organized and clutter-free. The wood finish joinery adds a touch of elegance and sophistication, enhancing the overall aesthetic of the space.
From sleek built-in wardrobes to chic vanity areas, every design element is thoughtfully curated to optimize space and maximize convenience. Whether selecting the perfect outfit for the day or preparing for a glamorous evening out, the principal dressing room offers a haven of luxury.
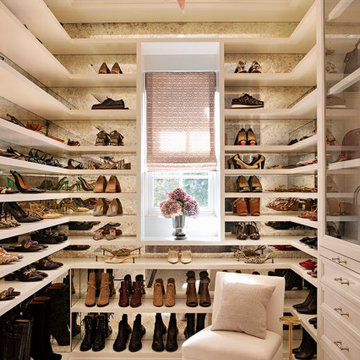
The shoe storage area in the Master Closet has up-lit, mirrored shelves.
Inspiration pour un très grand dressing room traditionnel pour une femme avec un placard avec porte à panneau encastré, des portes de placard blanches, moquette, un sol blanc et un plafond à caissons.
Inspiration pour un très grand dressing room traditionnel pour une femme avec un placard avec porte à panneau encastré, des portes de placard blanches, moquette, un sol blanc et un plafond à caissons.
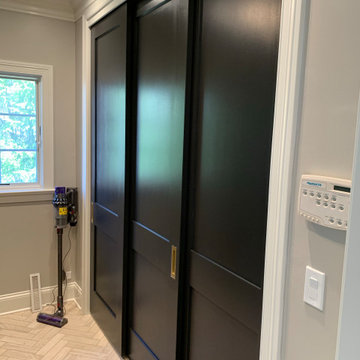
Mudroom storage and floor to ceiling closet to match. Closet and storage for family of 4. High ceiling with oversized stacked crown molding gives a coffered feel.
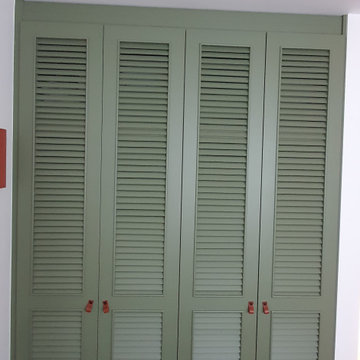
Idées déco pour une armoire encastrée classique de taille moyenne et neutre avec un placard à porte persienne, des portes de placards vertess, sol en béton ciré, un sol gris et un plafond à caissons.
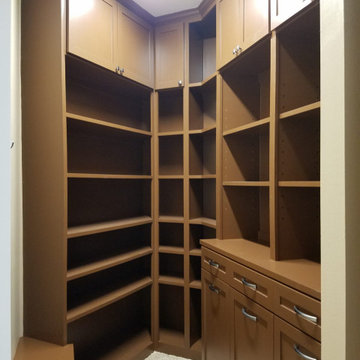
Modern Walking Closet Drawers and Shelves in the corner.
Exemple d'un grand dressing moderne pour une femme avec un placard sans porte, des portes de placard marrons, moquette, un sol beige et un plafond à caissons.
Exemple d'un grand dressing moderne pour une femme avec un placard sans porte, des portes de placard marrons, moquette, un sol beige et un plafond à caissons.
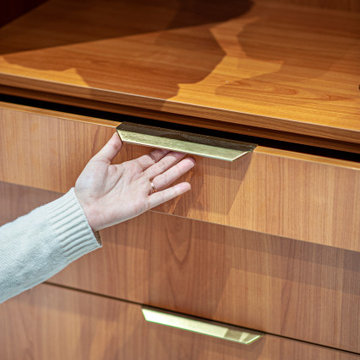
Qu'est ce qui est important dans un dressing ?
Sa fonctionnalité, son ergonomie et bien sûr l'organisation avec le côté Monsieur et le côté Madame.
Ici, un dressing en stratifié Merisier de la marque EGGER Group composé de beaucoup d'accessoires pratiques et d'un coin coiffeuse ainsi que des détails en laiton brossé comme les poignées.
Dressing réalisé sur mesure et posé par nos soins à Salaise-Sur-Sanne dans une maison rénovée. Réalisation possible sur Lyon et ses alentours.
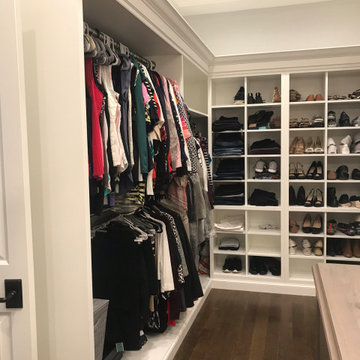
Custom luxury closet designed and built with Rutt Cabinetry. Beautiful closet island, wood floors, comfortable bench. Well laid out shoe and clothing organizers. Double tier handing rods. Closet window. Coffered ceiling and metal light fixture complete this luxury room.
Idées déco de dressings et rangements avec différentes finitions de placard et un plafond à caissons
4