Idées déco de dressings et rangements avec différentes finitions de placard et un plafond décaissé
Trier par :
Budget
Trier par:Populaires du jour
21 - 40 sur 287 photos
1 sur 3
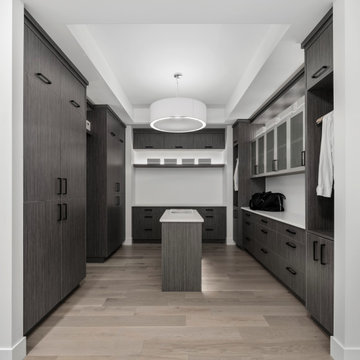
New build dreams always require a clear design vision and this 3,650 sf home exemplifies that. Our clients desired a stylish, modern aesthetic with timeless elements to create balance throughout their home. With our clients intention in mind, we achieved an open concept floor plan complimented by an eye-catching open riser staircase. Custom designed features are showcased throughout, combined with glass and stone elements, subtle wood tones, and hand selected finishes.
The entire home was designed with purpose and styled with carefully curated furnishings and decor that ties these complimenting elements together to achieve the end goal. At Avid Interior Design, our goal is to always take a highly conscious, detailed approach with our clients. With that focus for our Altadore project, we were able to create the desirable balance between timeless and modern, to make one more dream come true.
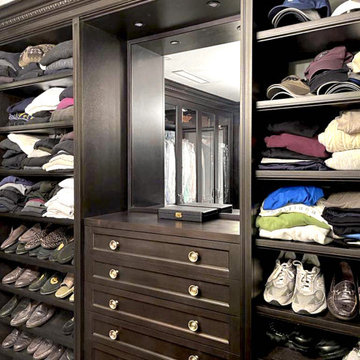
Dark stained mahogany custom walk in closet, NJ
Combining a unique dark mahogany stain with beautiful glass pieces. Centered around a marble top island, the subtleness in the details within the space is what allows for the attention to focus on the clothes and accessories on display.
For more projects visit our website wlkitchenandhome.com
.
.
.
.
#closet #customcloset #darkcloset #walkincloset #dreamcloset #closetideas #closetdesign #closetdesigner #customcabinets #homeinteriors #shakercabinets #shelving #closetisland #customwoodwork #woodworknj #cabinetry #elegantcloset #traiditionalcloset #furniture #customfurniture #fashion #closetorganization #creativestorage #interiordesign #carpenter #architecturalwoodwork #closetenvy #closetremodel #luxurycloset
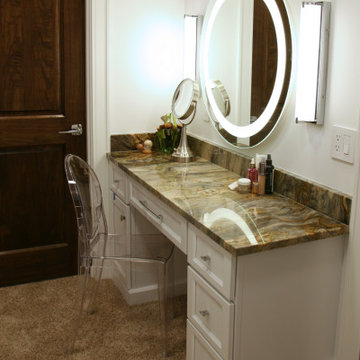
Fusion granite and fully lit zones for clothing make this walk in closet a dream!
Inspiration pour un très grand dressing room design neutre avec un placard à porte plane, des portes de placard blanches, moquette, un sol beige et un plafond décaissé.
Inspiration pour un très grand dressing room design neutre avec un placard à porte plane, des portes de placard blanches, moquette, un sol beige et un plafond décaissé.
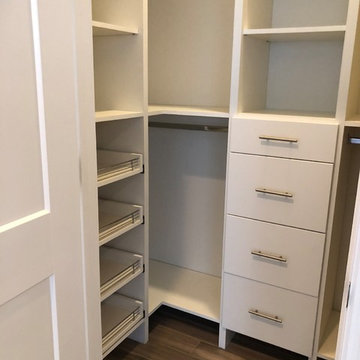
Cette image montre une petite armoire encastrée design neutre avec un placard sans porte, des portes de placard blanches, un sol en bois brun, un sol marron et un plafond décaissé.
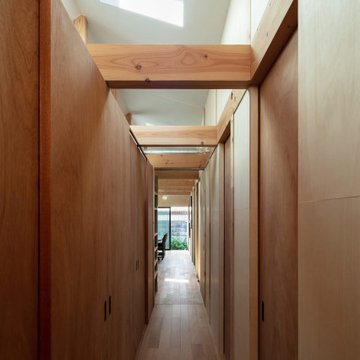
ウォークインクローゼットと一体化した廊下。右手は寝室。(撮影:笹倉洋平)
Réalisation d'un petit dressing urbain en bois foncé neutre avec parquet clair, un sol marron et un plafond décaissé.
Réalisation d'un petit dressing urbain en bois foncé neutre avec parquet clair, un sol marron et un plafond décaissé.
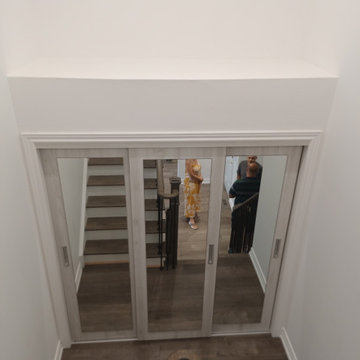
Mid Floor Closet
Idée de décoration pour une petite armoire encastrée minimaliste neutre avec un placard à porte vitrée, des portes de placard blanches, un sol marron et un plafond décaissé.
Idée de décoration pour une petite armoire encastrée minimaliste neutre avec un placard à porte vitrée, des portes de placard blanches, un sol marron et un plafond décaissé.
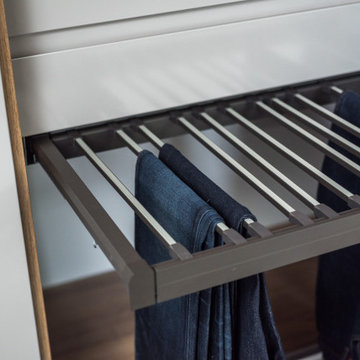
Check out this beautiful wardrobe project we just completed for our lovely returning client!
We have worked tirelessly to transform that awkward space under the sloped ceiling into a stunning, functional masterpiece. By collabortating with the client we've maximized every inch of that challenging area, creating a tailored wardrobe that seamlessly integrates with the unique architectural features of their home.
Don't miss out on the opportunity to enhance your living space. Contact us today and let us bring our expertise to your home, creating a customized solution that meets your unique needs and elevates your lifestyle. Let's make your home shine with smart spaces and bespoke designs!Contact us if you feel like your home would benefit from a one of a kind, signature furniture piece.
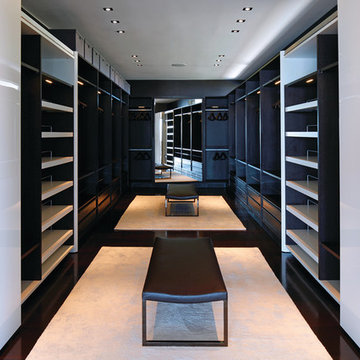
Laurel Way Beverly Hills modern home expansive primary bedroom suite dressing room & closet
Idée de décoration pour un très grand dressing room minimaliste en bois foncé neutre avec un placard sans porte, un sol marron et un plafond décaissé.
Idée de décoration pour un très grand dressing room minimaliste en bois foncé neutre avec un placard sans porte, un sol marron et un plafond décaissé.
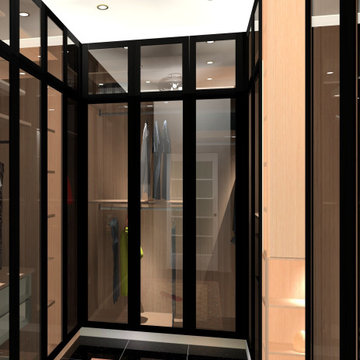
Client wanted Aluminum Shutters and Tempered grey glass with interior LED lighting to enhance the glass purpose.
Réalisation d'un petit dressing minimaliste en bois clair pour un homme avec un placard à porte affleurante, tomettes au sol, un sol noir et un plafond décaissé.
Réalisation d'un petit dressing minimaliste en bois clair pour un homme avec un placard à porte affleurante, tomettes au sol, un sol noir et un plafond décaissé.
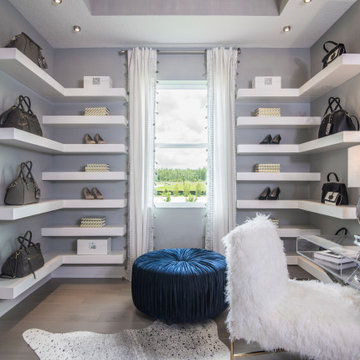
A Flex Room turned home office / walk in closet for a Fashion Blogger.
Inspiration pour un grand dressing design avec des portes de placard blanches, un sol en bois brun et un plafond décaissé.
Inspiration pour un grand dressing design avec des portes de placard blanches, un sol en bois brun et un plafond décaissé.
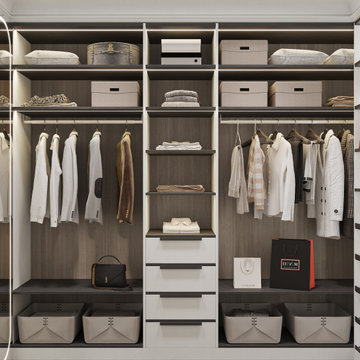
Idée de décoration pour un petit dressing design neutre avec un placard sans porte, des portes de placard blanches, un sol en bois brun, un sol marron et un plafond décaissé.

Exemple d'une armoire encastrée chic de taille moyenne et neutre avec un placard à porte vitrée, des portes de placards vertess, un sol en bois brun, un sol marron et un plafond décaissé.
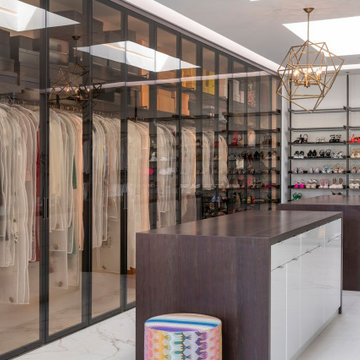
Serenity Indian Wells modern mansion luxury dressing room & closet. Photo by William MacCollum.
Réalisation d'un très grand dressing room minimaliste neutre avec des portes de placard blanches, un sol en marbre, un sol blanc et un plafond décaissé.
Réalisation d'un très grand dressing room minimaliste neutre avec des portes de placard blanches, un sol en marbre, un sol blanc et un plafond décaissé.
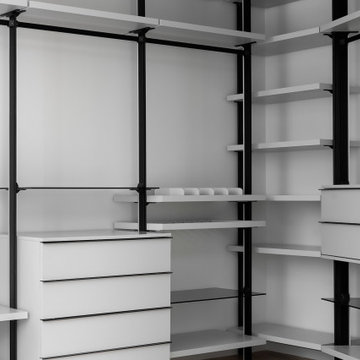
Open cabinetry, with white drawers and wood flooring a perfect Walk-in closet combo to the luxurious master bathroom.
Réalisation d'un grand dressing minimaliste neutre avec un placard sans porte, des portes de placard blanches, un sol en bois brun, un sol marron et un plafond décaissé.
Réalisation d'un grand dressing minimaliste neutre avec un placard sans porte, des portes de placard blanches, un sol en bois brun, un sol marron et un plafond décaissé.
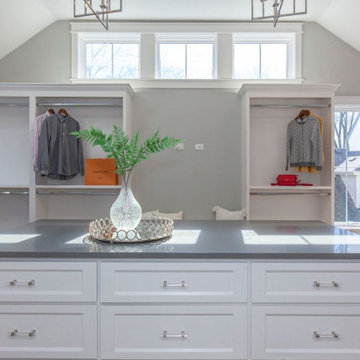
A master closet with room for everything at your fingertips!
Areas for dressing as well as hair and makeup all in this thoughtfully designed closet.
Cette image montre un grand dressing rustique neutre avec un placard sans porte, des portes de placard blanches, parquet clair, un sol marron et un plafond décaissé.
Cette image montre un grand dressing rustique neutre avec un placard sans porte, des portes de placard blanches, parquet clair, un sol marron et un plafond décaissé.
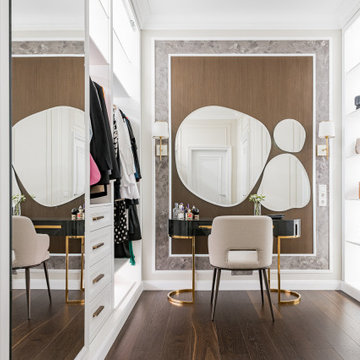
Студия дизайна интерьера D&D design реализовали проект 4х комнатной квартиры площадью 225 м2 в ЖК Кандинский для молодой пары.
Разрабатывая проект квартиры для молодой семьи нашей целью являлось создание классического интерьера с грамотным функциональным зонированием. В отделке использовались натуральные природные материалы: дерево, камень, натуральный шпон.
Главной отличительной чертой данного интерьера является гармоничное сочетание классического стиля и современной европейской мебели премиальных фабрик создающих некую игру в стиль.
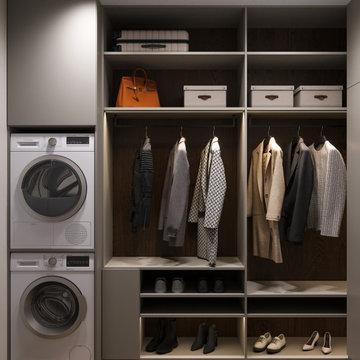
Cette image montre un dressing design de taille moyenne et neutre avec un placard sans porte, des portes de placard grises, sol en stratifié, un sol beige et un plafond décaissé.
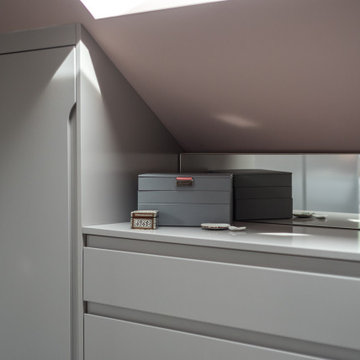
Check out this beautiful wardrobe project we just completed for our lovely returning client!
We have worked tirelessly to transform that awkward space under the sloped ceiling into a stunning, functional masterpiece. By collabortating with the client we've maximized every inch of that challenging area, creating a tailored wardrobe that seamlessly integrates with the unique architectural features of their home.
Don't miss out on the opportunity to enhance your living space. Contact us today and let us bring our expertise to your home, creating a customized solution that meets your unique needs and elevates your lifestyle. Let's make your home shine with smart spaces and bespoke designs!Contact us if you feel like your home would benefit from a one of a kind, signature furniture piece.
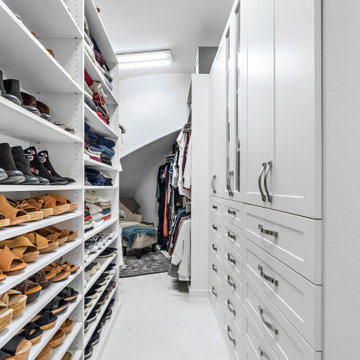
Is the amount of "stuff" in your home leaving you feeling overwhelmed? We've got just the thing. SpaceManager Closets designs and produces custom closets and storage systems in the Houston, TX Area. Our products are here to tame the clutter in your life—from the bedroom and kitchen to the laundry room and garage. From luxury walk-in closets, organized home offices, functional garage storage solutions, and more, your entire home can benefit from our services.
Our talented team has mastered the art and science of making custom closets and storage systems that comprehensively offer visual appeal and functional efficiency.
Request a free consultation today to discover how our closet systems perfectly suit your belongings and your life.
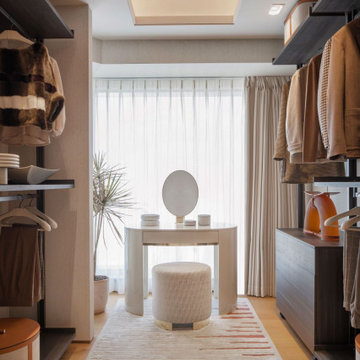
Réalisation d'un dressing design en bois foncé avec un placard sans porte, un sol en bois brun, un sol marron et un plafond décaissé.
Idées déco de dressings et rangements avec différentes finitions de placard et un plafond décaissé
2