Idées déco de dressings et rangements avec différentes finitions de placard et un plafond en bois
Trier par :
Budget
Trier par:Populaires du jour
81 - 100 sur 189 photos
1 sur 3
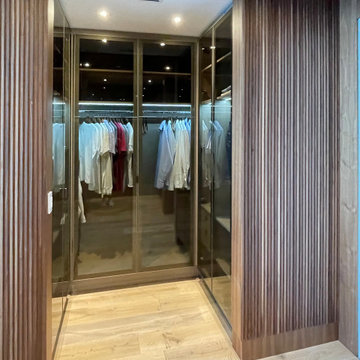
The main goal of the project was to emphasize the fantastic panoramic view of the bay. Therefore, we used the minimalist style when creating the interior of the apartment.
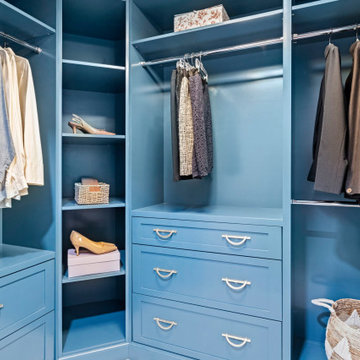
Step inside this jewel box closet and breathe in the calm. Beautiful organization, and dreamy, saturated color can make your morning better.
Custom cabinets painted with Benjamin Moore Stained Glass, and gold accent hardware combine to create an elevated experience when getting ready in the morning.
The space was originally one room with dated built ins that didn’t provide much space.
By building out a wall to divide the room and adding French doors to separate closet from dressing room, the owner was able to have a beautiful transition from public to private spaces, and a lovely area to prepare for the day.
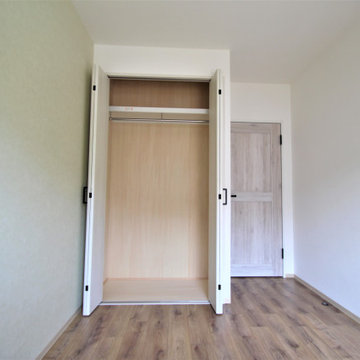
和風の押入れを、クローゼットにリノベーション。
内装は、明るいシナ合板を選びました。
Inspiration pour une armoire encastrée en bois clair neutre avec un placard à porte plane, un sol beige et un plafond en bois.
Inspiration pour une armoire encastrée en bois clair neutre avec un placard à porte plane, un sol beige et un plafond en bois.
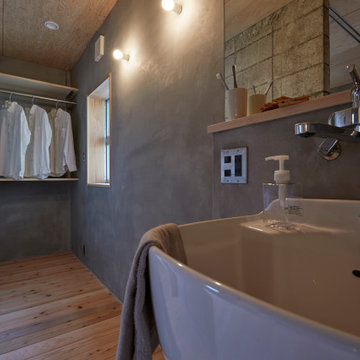
夫婦2人家族のためのリノベーション住宅
photos by Katsumi Simada
Exemple d'un petit dressing scandinave en bois clair neutre avec un placard sans porte, parquet clair, un sol marron et un plafond en bois.
Exemple d'un petit dressing scandinave en bois clair neutre avec un placard sans porte, parquet clair, un sol marron et un plafond en bois.
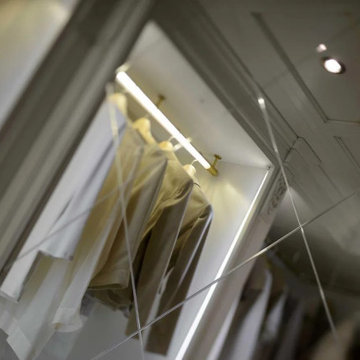
Producing classic luxury furniture, Prestige pays special attention to custom-made walk-in closets, creating elegant and stylish collections. Milano pairs the refinement of its white color with a light walnut, creating the perfect balance for this masterpiece.
Milano utilizes the available space in the best way possible. Its structure is made of drawers and functional shelves where you can place all your clothes.
Milano wisely combines curves and decorative ornaments made of carved wood together with squares and geometric shapes.
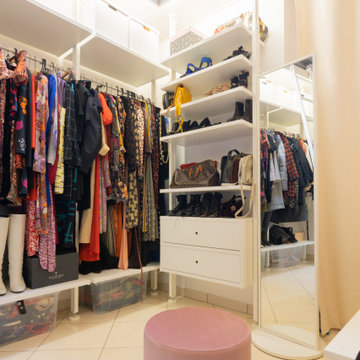
Cette image montre un dressing design de taille moyenne pour une femme avec un placard sans porte, des portes de placard blanches, un sol en carrelage de porcelaine, un sol blanc et un plafond en bois.
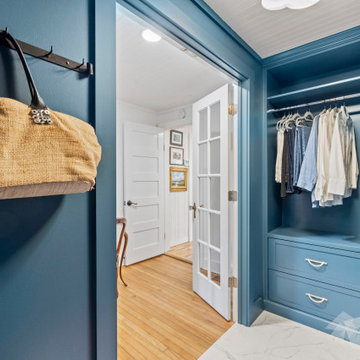
Step inside this jewel box closet and breathe in the calm. Beautiful organization, and dreamy, saturated color can make your morning better.
Custom cabinets painted with Benjamin Moore Stained Glass, and gold accent hardware combine to create an elevated experience when getting ready in the morning.
The space was originally one room with dated built ins that didn’t provide much space.
By building out a wall to divide the room and adding French doors to separate closet from dressing room, the owner was able to have a beautiful transition from public to private spaces, and a lovely area to prepare for the day.
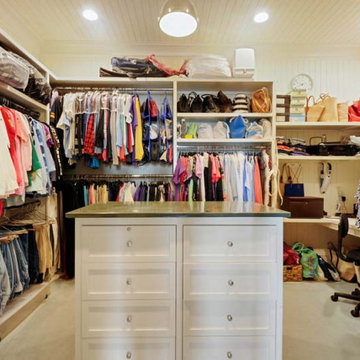
Exemple d'un grand dressing chic avec un placard à porte shaker, des portes de placard blanches, moquette et un plafond en bois.
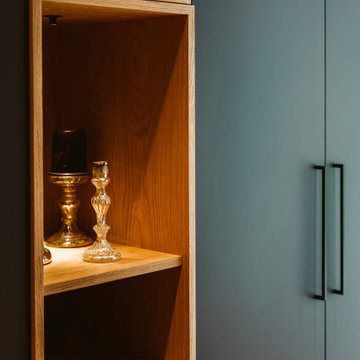
Agencement sur mesure dressing
finition stratifié touché smooth
placage chêne clair
Réalisation d'un grand placard dressing design pour un homme avec un placard à porte affleurante, des portes de placard grises, parquet clair, un sol beige et un plafond en bois.
Réalisation d'un grand placard dressing design pour un homme avec un placard à porte affleurante, des portes de placard grises, parquet clair, un sol beige et un plafond en bois.
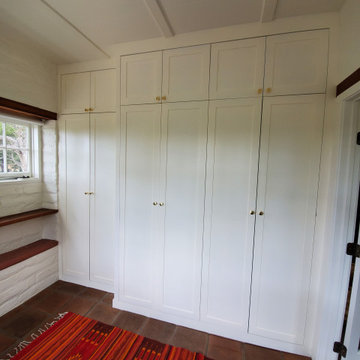
Inspiration pour un dressing et rangement minimaliste avec un placard à porte shaker, des portes de placard blanches, un sol en ardoise, un sol orange et un plafond en bois.
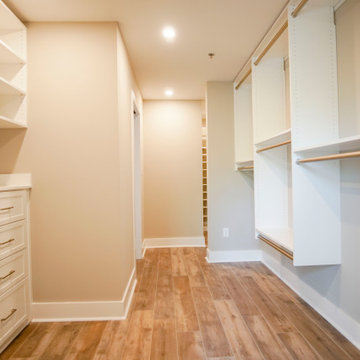
This is the start of the absolutely massive closet space that will be connected to the master bedroom, you could fit an entire bedroom into this closet!
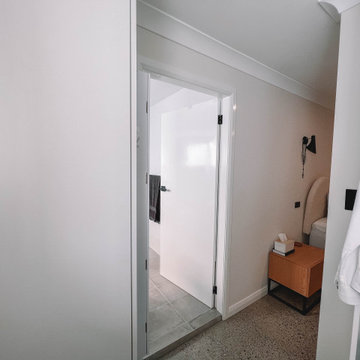
After the second fallout of the Delta Variant amidst the COVID-19 Pandemic in mid 2021, our team working from home, and our client in quarantine, SDA Architects conceived Japandi Home.
The initial brief for the renovation of this pool house was for its interior to have an "immediate sense of serenity" that roused the feeling of being peaceful. Influenced by loneliness and angst during quarantine, SDA Architects explored themes of escapism and empathy which led to a “Japandi” style concept design – the nexus between “Scandinavian functionality” and “Japanese rustic minimalism” to invoke feelings of “art, nature and simplicity.” This merging of styles forms the perfect amalgamation of both function and form, centred on clean lines, bright spaces and light colours.
Grounded by its emotional weight, poetic lyricism, and relaxed atmosphere; Japandi Home aesthetics focus on simplicity, natural elements, and comfort; minimalism that is both aesthetically pleasing yet highly functional.
Japandi Home places special emphasis on sustainability through use of raw furnishings and a rejection of the one-time-use culture we have embraced for numerous decades. A plethora of natural materials, muted colours, clean lines and minimal, yet-well-curated furnishings have been employed to showcase beautiful craftsmanship – quality handmade pieces over quantitative throwaway items.
A neutral colour palette compliments the soft and hard furnishings within, allowing the timeless pieces to breath and speak for themselves. These calming, tranquil and peaceful colours have been chosen so when accent colours are incorporated, they are done so in a meaningful yet subtle way. Japandi home isn’t sparse – it’s intentional.
The integrated storage throughout – from the kitchen, to dining buffet, linen cupboard, window seat, entertainment unit, bed ensemble and walk-in wardrobe are key to reducing clutter and maintaining the zen-like sense of calm created by these clean lines and open spaces.
The Scandinavian concept of “hygge” refers to the idea that ones home is your cosy sanctuary. Similarly, this ideology has been fused with the Japanese notion of “wabi-sabi”; the idea that there is beauty in imperfection. Hence, the marriage of these design styles is both founded on minimalism and comfort; easy-going yet sophisticated. Conversely, whilst Japanese styles can be considered “sleek” and Scandinavian, “rustic”, the richness of the Japanese neutral colour palette aids in preventing the stark, crisp palette of Scandinavian styles from feeling cold and clinical.
Japandi Home’s introspective essence can ultimately be considered quite timely for the pandemic and was the quintessential lockdown project our team needed.
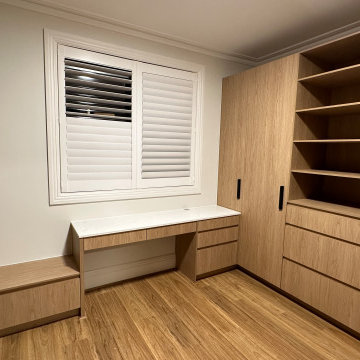
Exemple d'un grand dressing room moderne en bois clair pour une femme avec un placard sans porte, parquet clair, un sol jaune et un plafond en bois.
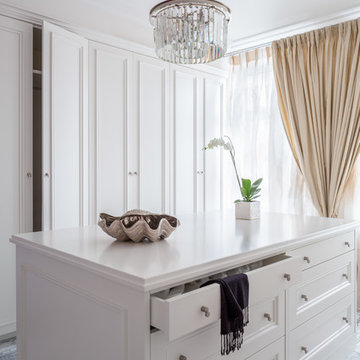
Архитекторы: Дмитрий Глушков, Фёдор Селенин; Фото: Антон Лихтарович
Réalisation d'une armoire encastrée nordique de taille moyenne et neutre avec un placard avec porte à panneau surélevé, des portes de placard blanches, un sol en carrelage de porcelaine, un sol gris et un plafond en bois.
Réalisation d'une armoire encastrée nordique de taille moyenne et neutre avec un placard avec porte à panneau surélevé, des portes de placard blanches, un sol en carrelage de porcelaine, un sol gris et un plafond en bois.
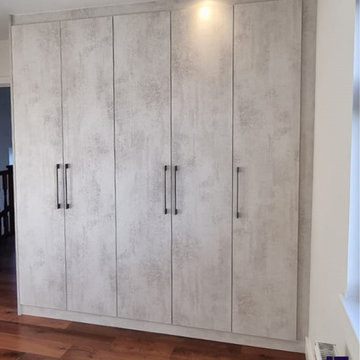
Explore how Inspired Elements transformed our client's space into fitted wooden hinged wardrobes with bespoke shelves & internal lighting.
Idées déco pour une petite armoire encastrée moderne avec un placard à porte plane, des portes de placard grises, un sol en contreplaqué et un plafond en bois.
Idées déco pour une petite armoire encastrée moderne avec un placard à porte plane, des portes de placard grises, un sol en contreplaqué et un plafond en bois.
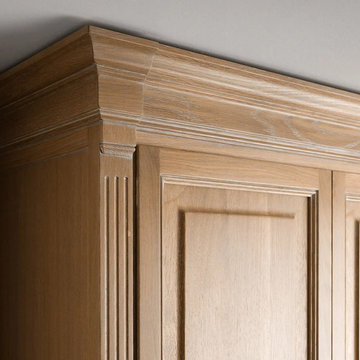
We work with the finest Italian closet manufacturers in the industry. Their combination of creativity and innovation gives way to logical and elegant closet systems that we customize to your needs.
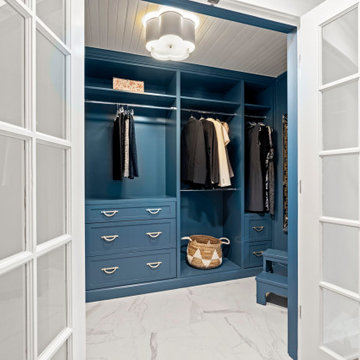
Step inside this jewel box closet and breathe in the calm. Beautiful organization, and dreamy, saturated color can make your morning better.
Custom cabinets painted with Benjamin Moore Stained Glass, and gold accent hardware combine to create an elevated experience when getting ready in the morning.
The space was originally one room with dated built ins that didn’t provide much space.
By building out a wall to divide the room and adding French doors to separate closet from dressing room, the owner was able to have a beautiful transition from public to private spaces, and a lovely area to prepare for the day.
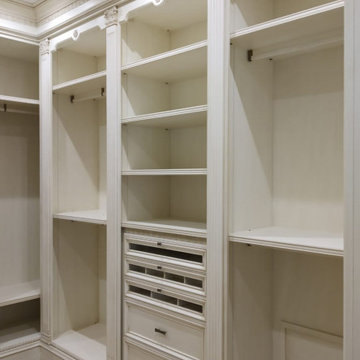
Интерьер Гардеробной выдержан в светлой гамме. Паркет на полу из выбеленного дуба еще больше подчеркивает легкость всего интерьера. Вся мебель а также карнизы и плинтус были выполнены на заказ на столярном производстве в Италии. Легкая патина на резьбе придаёт особый шарм всем изделиям.
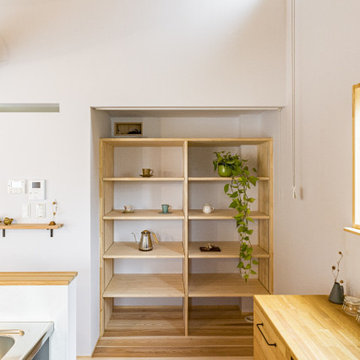
Inspiration pour un placard dressing minimaliste de taille moyenne et neutre avec un placard sans porte, des portes de placard beiges, un sol en bois brun, un sol beige et un plafond en bois.
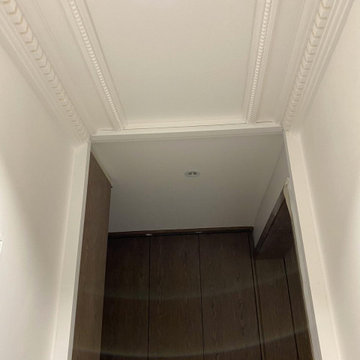
Détail des plafonds avec moulures dans le dressing. Spots encastrés et placards sur mesure
Exemple d'un grand dressing room chic en bois brun neutre avec un plafond en bois.
Exemple d'un grand dressing room chic en bois brun neutre avec un plafond en bois.
Idées déco de dressings et rangements avec différentes finitions de placard et un plafond en bois
5